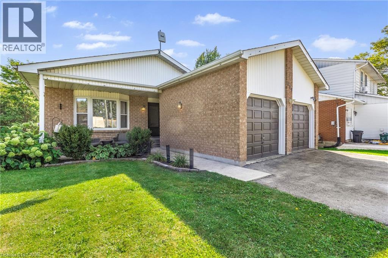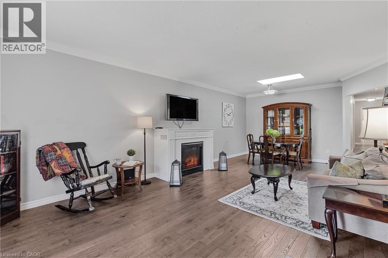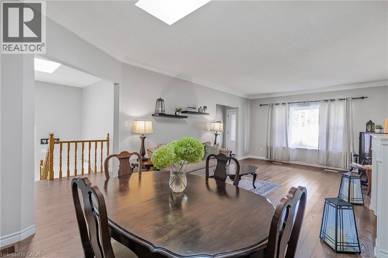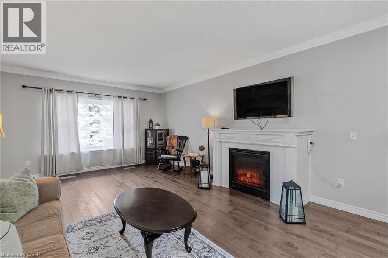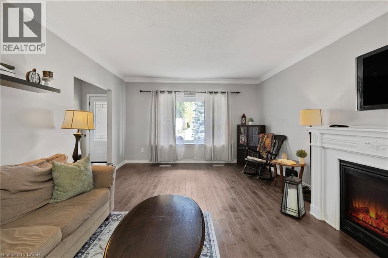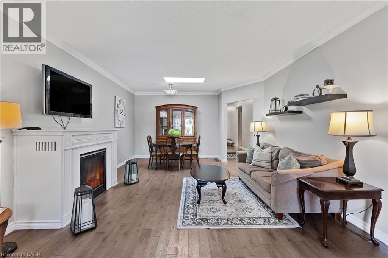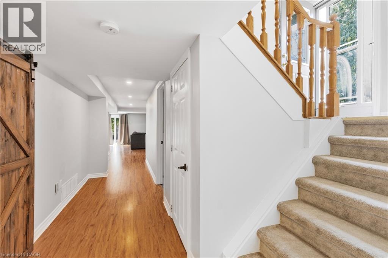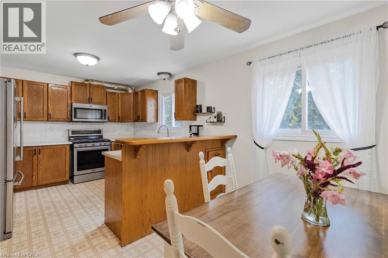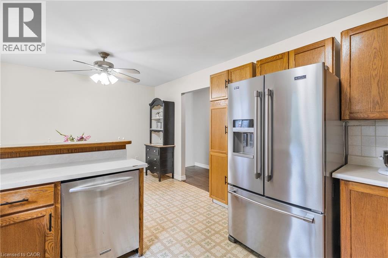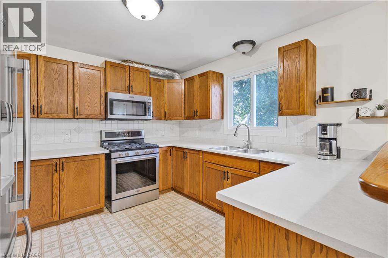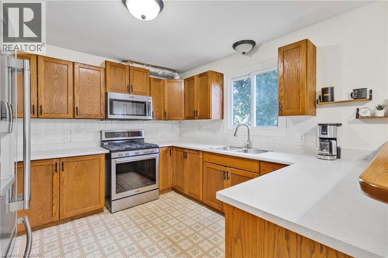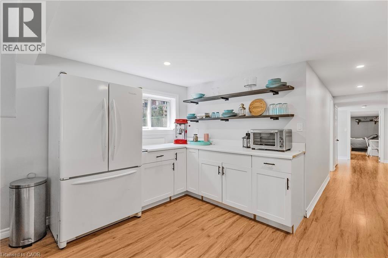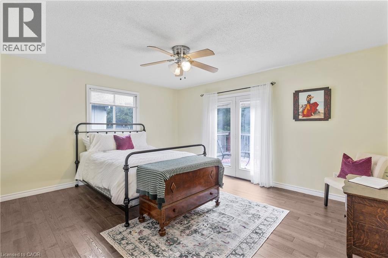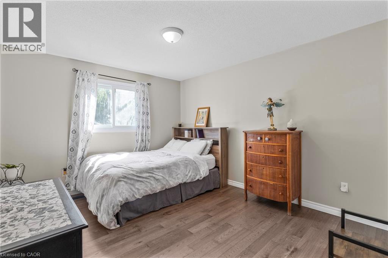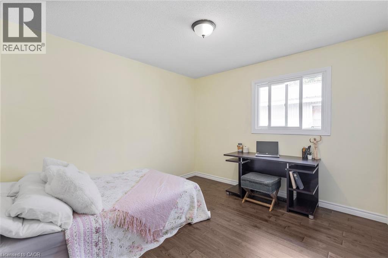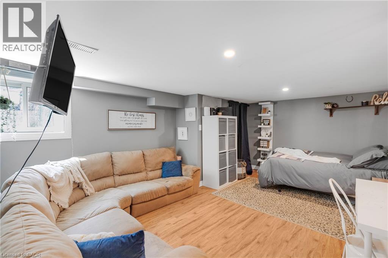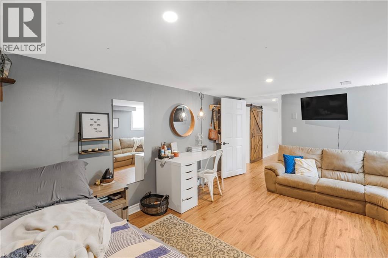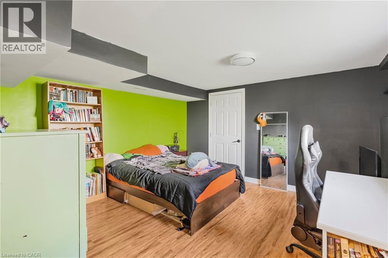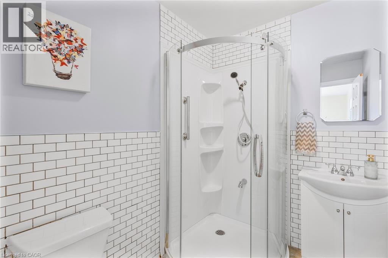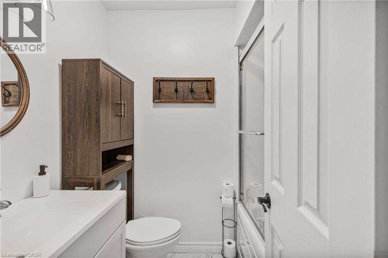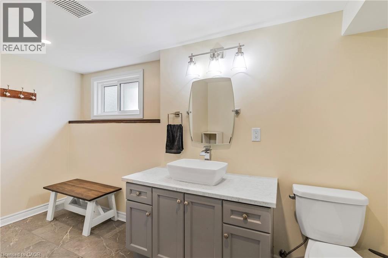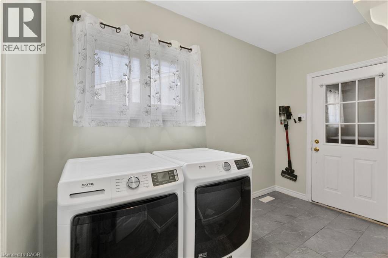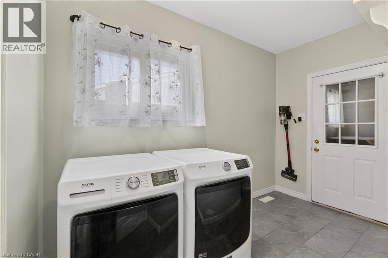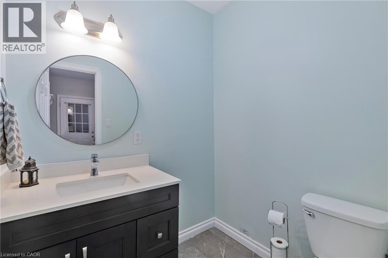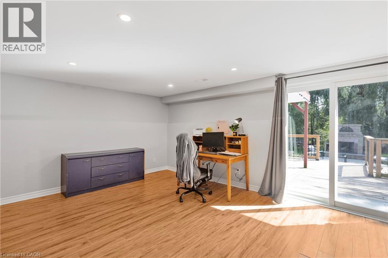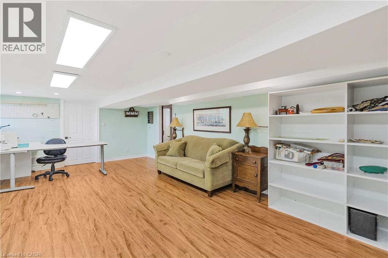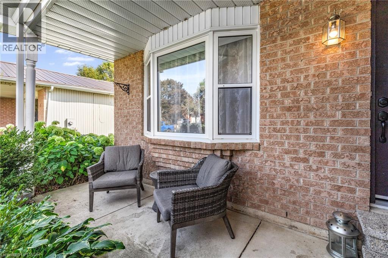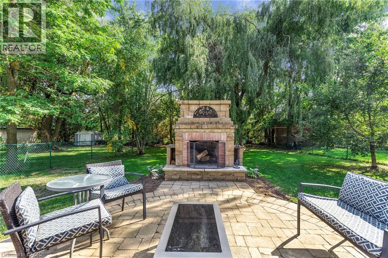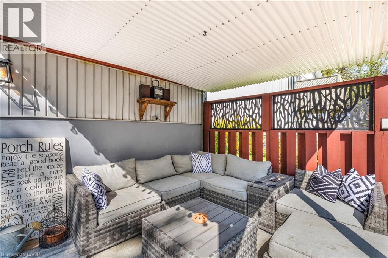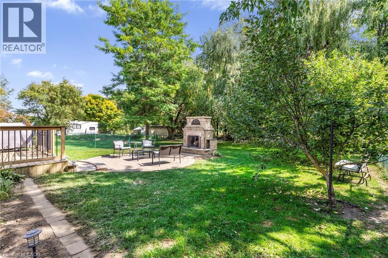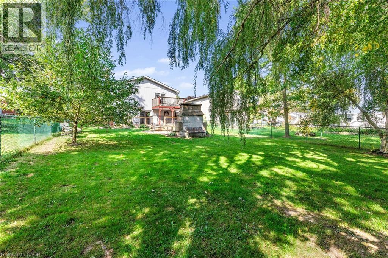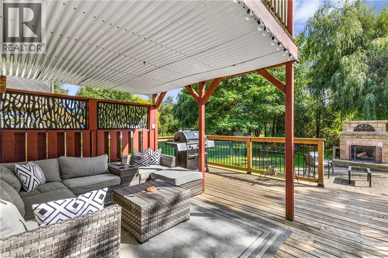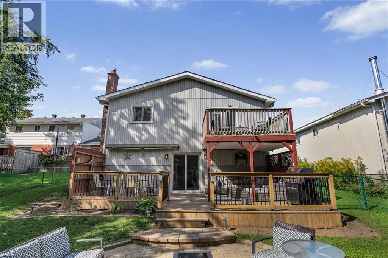119 Franklyn Street Shelburne, Ontario L9V 2Y3
Like This Property?
3 Bedroom
2 Bathroom
3,368 ft2
Bungalow
Central Air Conditioning
$739,999
** The best value in town ** Welcome to 119 Franklyn, you'll find a house that you'll want to make home. This is what you'll love; A spacious meticulously clean home nestled on a large lot, this 3 + 2 bedroom property, has 3 bathrooms and endless opportunities and over 3000 finished sq feet. The vast majority of this home has been tastefully updated with a lot of storage. The two bedroom basement has a walkout, a kitchenette which could turn into an investment or a flat for family. Enjoy the large calm and serene backyard with a beautiful outdoor fireplace,It's a special home that offers space, serenity and real options. (id:8999)
Open House
This property has open houses!
October
25
Saturday
Starts at:
2:00 pm
Ends at:4:00 pm
Property Details
| MLS® Number | 40780490 |
| Property Type | Single Family |
| Features | Automatic Garage Door Opener, In-law Suite |
| Parking Space Total | 6 |
Building
| Bathroom Total | 2 |
| Bedrooms Above Ground | 3 |
| Bedrooms Total | 3 |
| Appliances | Dryer, Stove, Washer |
| Architectural Style | Bungalow |
| Basement Development | Finished |
| Basement Type | Full (finished) |
| Construction Style Attachment | Detached |
| Cooling Type | Central Air Conditioning |
| Exterior Finish | Brick Veneer |
| Half Bath Total | 2 |
| Heating Fuel | Natural Gas |
| Stories Total | 1 |
| Size Interior | 3,368 Ft2 |
| Type | House |
| Utility Water | Municipal Water |
Parking
| Attached Garage |
Land
| Acreage | No |
| Sewer | Municipal Sewage System |
| Size Depth | 218 Ft |
| Size Frontage | 50 Ft |
| Size Total Text | Under 1/2 Acre |
| Zoning Description | 301 Single Family Detached (not On Water) |
Rooms
| Level | Type | Length | Width | Dimensions |
|---|---|---|---|---|
| Lower Level | 1pc Bathroom | 12'4'' x 10'5'' | ||
| Lower Level | 1pc Bathroom | 12'4'' x 9'3'' | ||
| Main Level | Bedroom | 9'3'' x 7'3'' | ||
| Main Level | Primary Bedroom | 12'4'' x 9'3'' | ||
| Main Level | Primary Bedroom | 12'4'' x 8'3'' |
https://www.realtor.ca/real-estate/29008758/119-franklyn-street-shelburne

