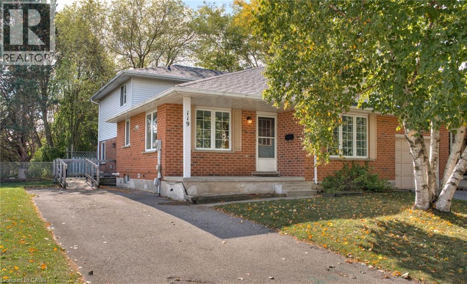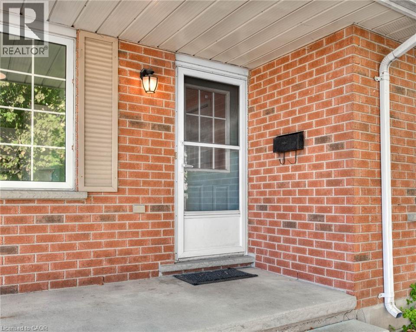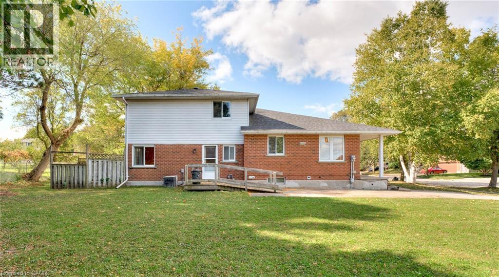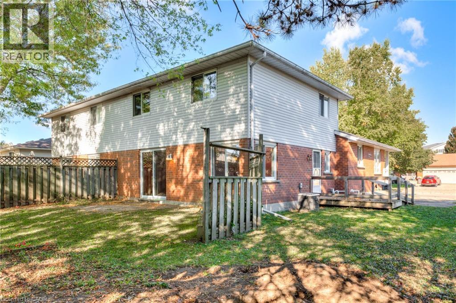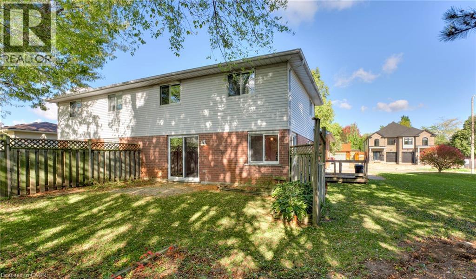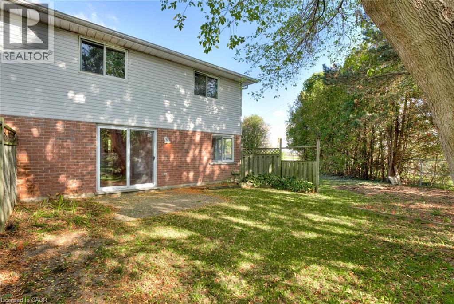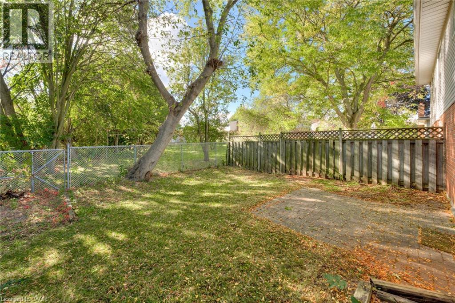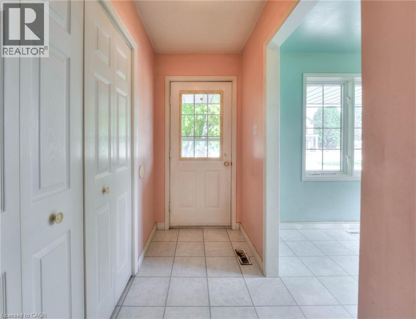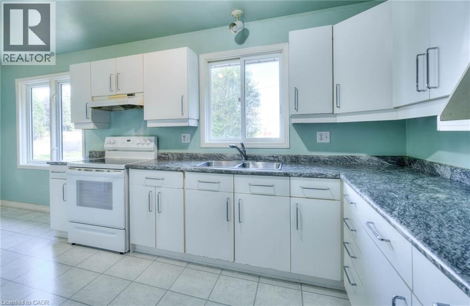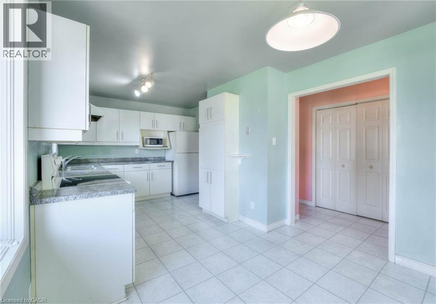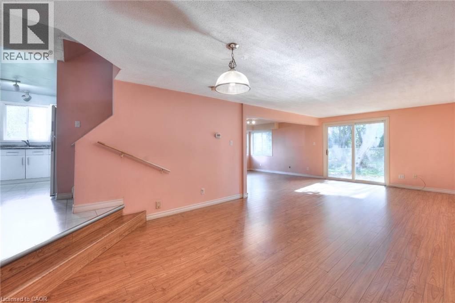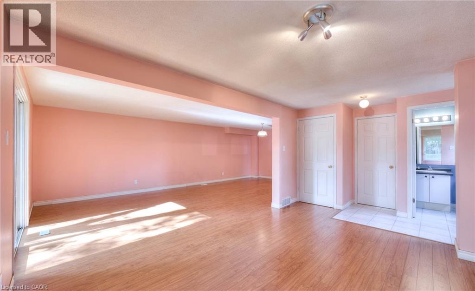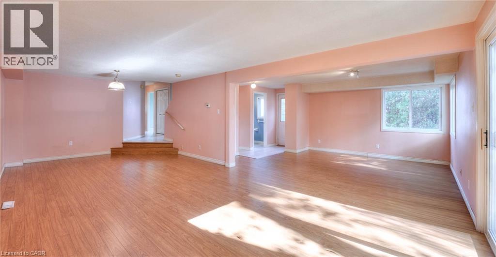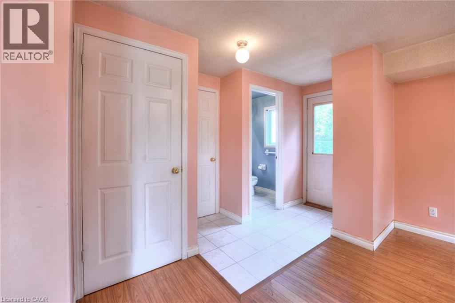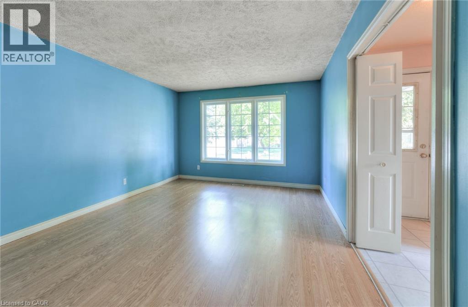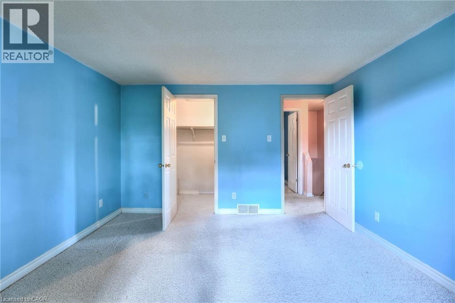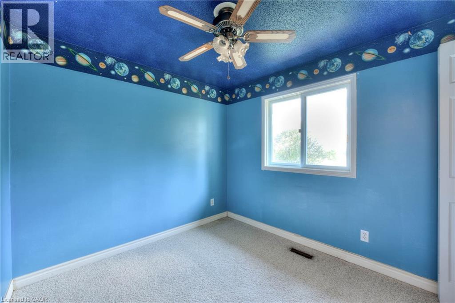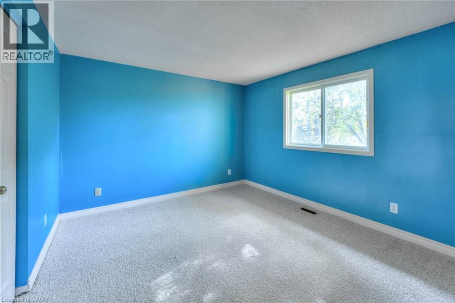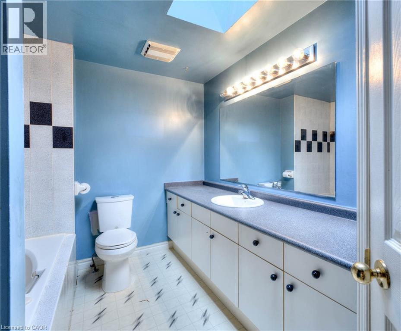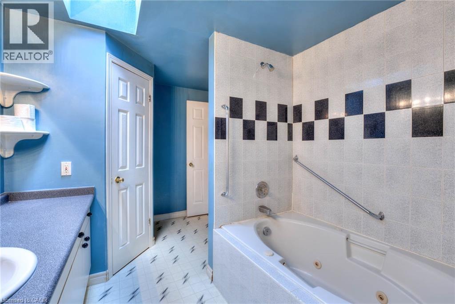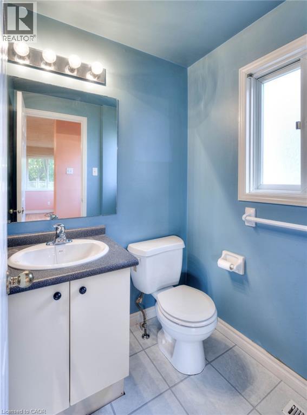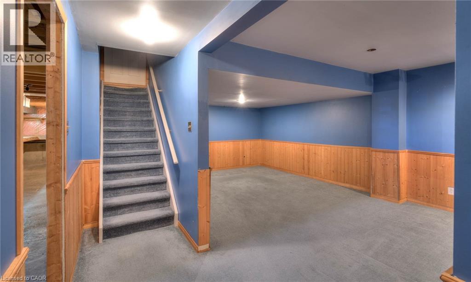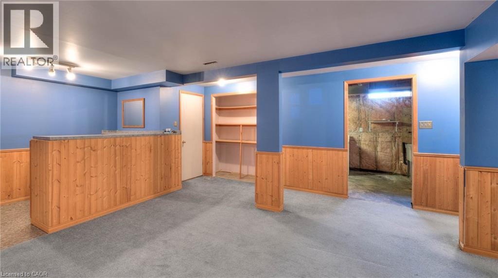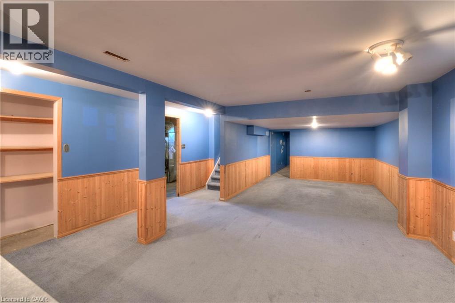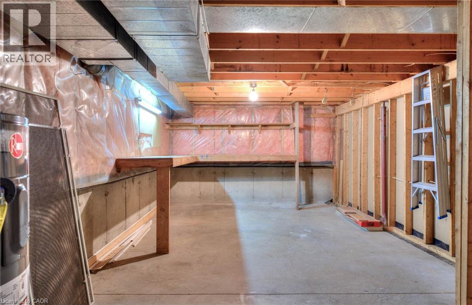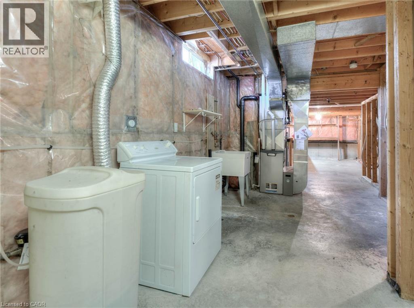119 Keewatin Avenue Kitchener, Ontario N2B 3L9
Like This Property?
$449,000
Welcome to this bright and comfortable semi-detached home set on an extra large lot in a wonderful, family-friendly neighbourhood. Inside, you’ll find generously sized rooms with great flow, ideal for a growing family or anyone wanting more breathing room. The main living and dining areas offer lots of flexible space for everyday life and entertaining, while the kitchen is bright and includes an eat in breakfast nook. Upstairs, bedrooms are surprisingly spacious with plenty of storage. The partially developed basement adds even more living area including a huge rec room, home office, or future guest suite. Outside, the oversized yard is a rare find, with tons of space for gardening, kids, pets, and summer BBQs. New roof in 2023, new furnace in 2013. Affordable and move-in ready, with huge potential to personalize over time, this is a great starter home and a smart long-term investment. (id:8999)
Property Details
| MLS® Number | 40777910 |
| Property Type | Single Family |
| Amenities Near By | Public Transit, Schools, Shopping |
| Community Features | School Bus |
| Equipment Type | Water Heater |
| Features | Corner Site |
| Parking Space Total | 3 |
| Rental Equipment Type | Water Heater |
Building
| Bathroom Total | 2 |
| Bedrooms Above Ground | 3 |
| Bedrooms Total | 3 |
| Appliances | Dryer, Refrigerator, Stove, Water Softener |
| Basement Development | Partially Finished |
| Basement Type | Full (partially Finished) |
| Construction Style Attachment | Semi-detached |
| Cooling Type | Central Air Conditioning |
| Exterior Finish | Aluminum Siding, Brick |
| Half Bath Total | 1 |
| Heating Fuel | Natural Gas |
| Heating Type | Forced Air |
| Size Interior | 2,278 Ft2 |
| Type | House |
| Utility Water | Municipal Water |
Land
| Acreage | No |
| Land Amenities | Public Transit, Schools, Shopping |
| Sewer | Municipal Sewage System |
| Size Depth | 101 Ft |
| Size Frontage | 72 Ft |
| Size Total Text | Under 1/2 Acre |
| Zoning Description | R2b |
Rooms
| Level | Type | Length | Width | Dimensions |
|---|---|---|---|---|
| Second Level | 4pc Bathroom | Measurements not available | ||
| Second Level | Bedroom | 8'6'' x 8'11'' | ||
| Second Level | Bedroom | 12'0'' x 12'11'' | ||
| Second Level | Primary Bedroom | 12'3'' x 12'11'' | ||
| Basement | Family Room | 12'4'' x 13'0'' | ||
| Basement | Recreation Room | 12'2'' x 32'2'' | ||
| Main Level | 2pc Bathroom | Measurements not available | ||
| Main Level | Dining Room | 12'3'' x 12'10'' | ||
| Main Level | Family Room | 24'3'' x 18'9'' | ||
| Main Level | Living Room | 11'9'' x 20'0'' | ||
| Main Level | Breakfast | 9'8'' x 7'7'' | ||
| Main Level | Kitchen | 10'11'' x 11'6'' |
https://www.realtor.ca/real-estate/28975714/119-keewatin-avenue-kitchener

