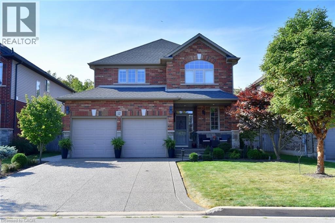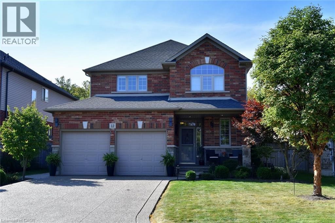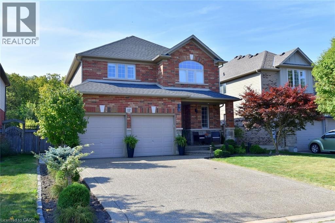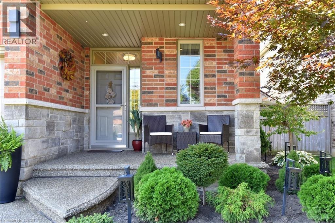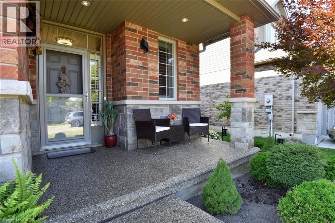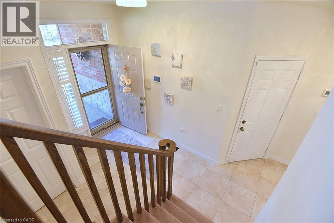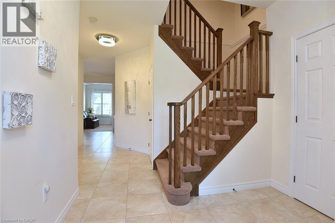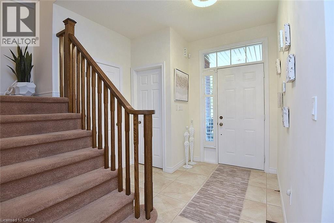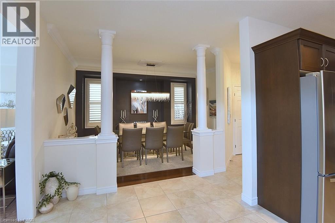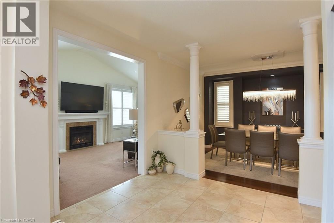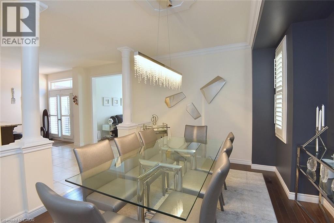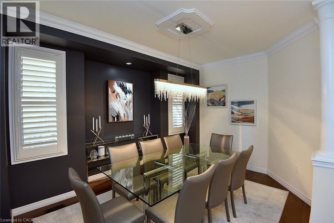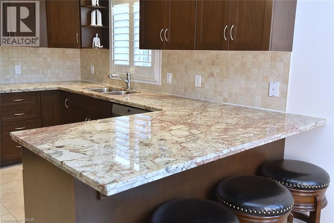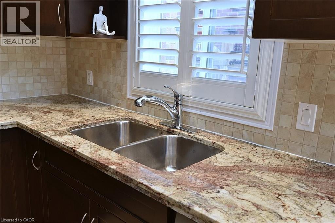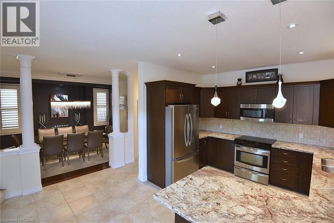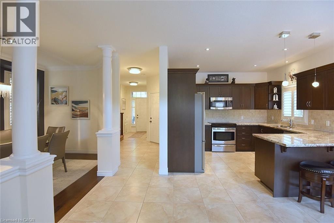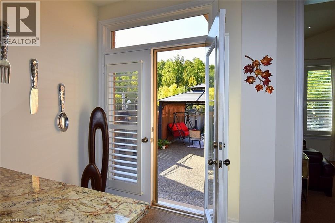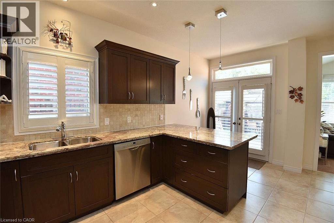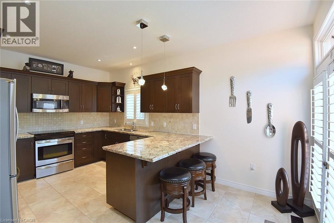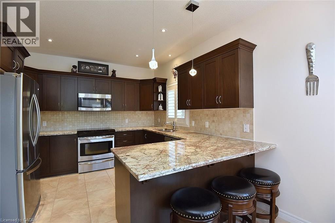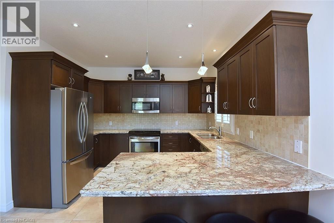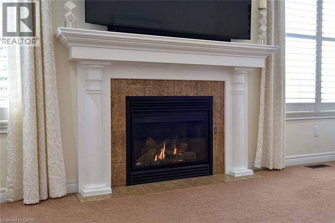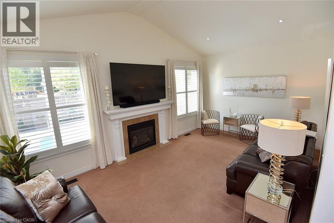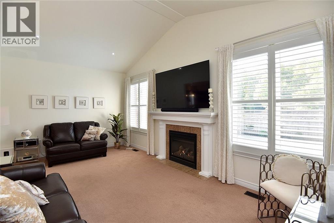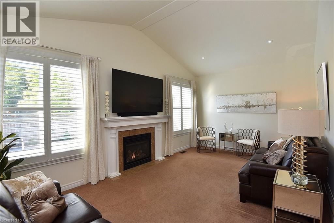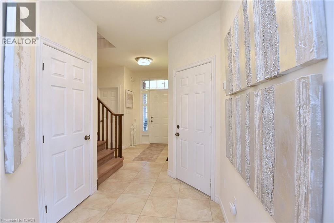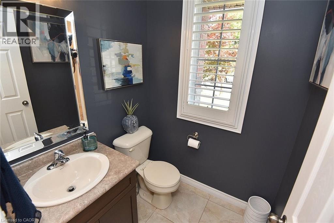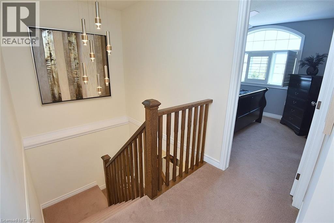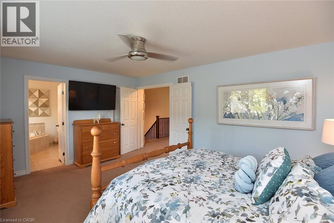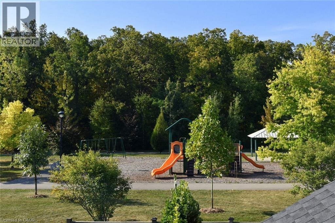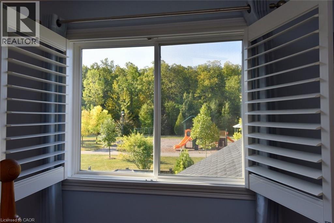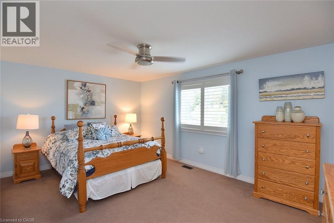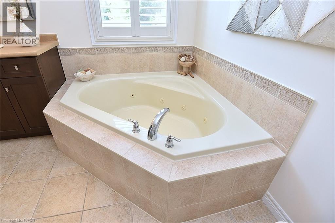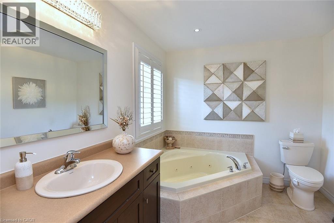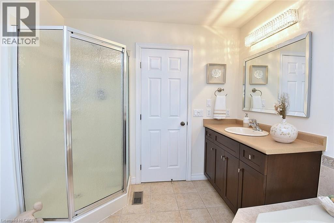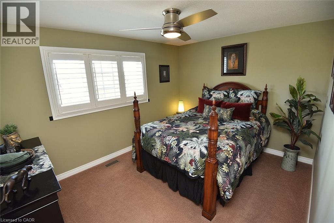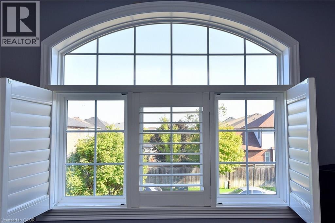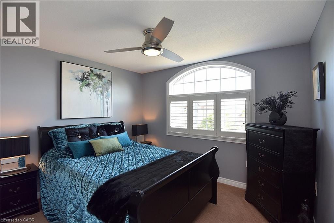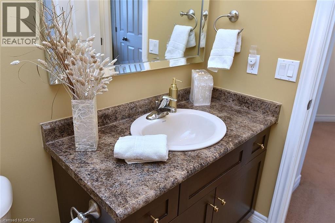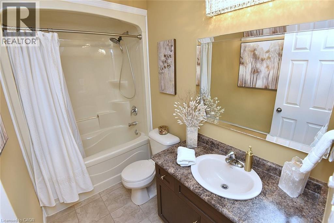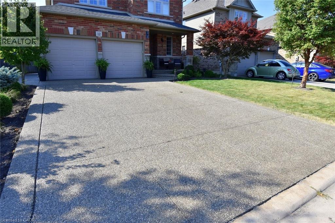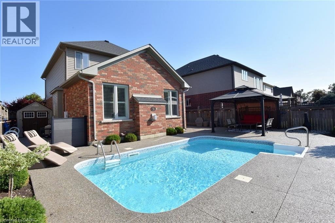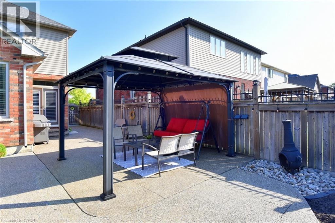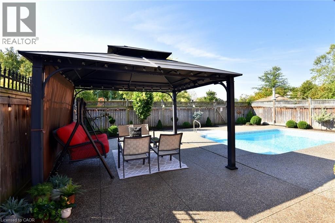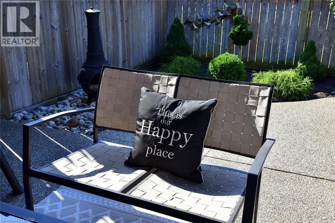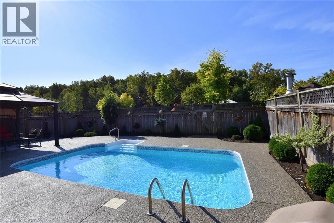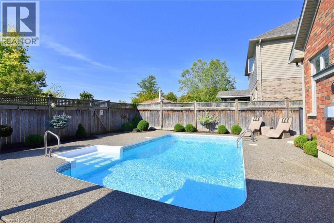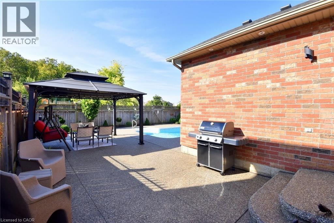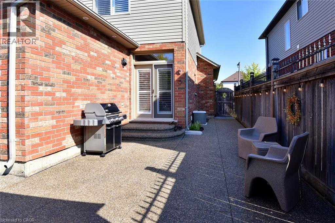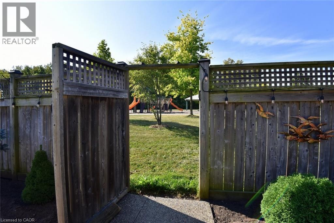3 Bedroom
3 Bathroom
1,853 ft2
2 Level
Fireplace
Inground Pool
Central Air Conditioning
Forced Air
Landscaped
$999,999
Step into this wonderful John Bruce Robinson 2009-built Binbrook home, ideally located in a sought-after neighbourhood, just a short walk to local shops and a quick 10-15 minutes to Hamilton and Stoney Creek amenities, as well as the Linc/Red Hill Expressway and QEW, This stunning two-story home, crafted from stone, brick, and siding, is beautifully set on a premium 45' x 103' lot, with a spacious exposed aggregate double driveway, that leads to a charming front verandah. A side walkway extends to a 12' x 22' heated saltwater pool and direct access to surrounding parkland and forest with aggregate patio. Inside, the 1853 sq. ft. to meticulously designed living space includes 9-foot ceilings, crown molding, hardwood floors, upgraded tile and designer lighting. The welcoming foyer leads to the 2-car garage and flows past a custom oak staircase, a convenient 2-piece bath, and into the formal dining room. The kitchen showcases Barzotti maple cabinetry with granite countertops and breakfast bar, a stylish tile backsplash, and stainless steel appliances with a French door walkout. The adjacent great room features vaulted ceilings, two large windows flanking a natural gas fireplace, creating an inviting space to relax or entertain. Double doors open to the master suite, complete with a walk-in closet and 4-piece Jacuzzi en-suite, with separate shower. Two additional well-sized bedrooms and a 4-piece main bathroom complete the upper level. The unfinished basement is home to the laundry area and offers a rough-in for an additional bathroom and plenty of space for future customization. A rare opportunity to have a home that backs onto parkland and no neighbours facing the front! Don't miss out! RSA. (id:8999)
Property Details
|
MLS® Number
|
40772155 |
|
Property Type
|
Single Family |
|
Amenities Near By
|
Airport, Golf Nearby, Park, Schools, Shopping |
|
Communication Type
|
High Speed Internet |
|
Community Features
|
Quiet Area, Community Centre |
|
Equipment Type
|
Water Heater |
|
Features
|
Southern Exposure, Automatic Garage Door Opener |
|
Parking Space Total
|
4 |
|
Pool Type
|
Inground Pool |
|
Rental Equipment Type
|
Water Heater |
|
Structure
|
Shed |
Building
|
Bathroom Total
|
3 |
|
Bedrooms Above Ground
|
3 |
|
Bedrooms Total
|
3 |
|
Appliances
|
Dishwasher, Dryer, Refrigerator, Washer, Range - Gas, Microwave Built-in, Garage Door Opener |
|
Architectural Style
|
2 Level |
|
Basement Development
|
Unfinished |
|
Basement Type
|
Full (unfinished) |
|
Constructed Date
|
2009 |
|
Construction Style Attachment
|
Detached |
|
Cooling Type
|
Central Air Conditioning |
|
Exterior Finish
|
Brick, Stone, Vinyl Siding, Shingles |
|
Fire Protection
|
Smoke Detectors, Alarm System |
|
Fireplace Present
|
Yes |
|
Fireplace Total
|
1 |
|
Fixture
|
Ceiling Fans |
|
Foundation Type
|
Poured Concrete |
|
Half Bath Total
|
1 |
|
Heating Fuel
|
Natural Gas |
|
Heating Type
|
Forced Air |
|
Stories Total
|
2 |
|
Size Interior
|
1,853 Ft2 |
|
Type
|
House |
|
Utility Water
|
Municipal Water |
Parking
Land
|
Acreage
|
No |
|
Land Amenities
|
Airport, Golf Nearby, Park, Schools, Shopping |
|
Landscape Features
|
Landscaped |
|
Sewer
|
Municipal Sewage System |
|
Size Depth
|
103 Ft |
|
Size Frontage
|
45 Ft |
|
Size Total Text
|
Under 1/2 Acre |
|
Zoning Description
|
R4-164 |
Rooms
| Level |
Type |
Length |
Width |
Dimensions |
|
Second Level |
4pc Bathroom |
|
|
9'0'' x 4'9'' |
|
Second Level |
Bedroom |
|
|
11'6'' x 10'0'' |
|
Second Level |
Bedroom |
|
|
12'7'' x 10'3'' |
|
Second Level |
4pc Bathroom |
|
|
9'6'' x 8'8'' |
|
Second Level |
Primary Bedroom |
|
|
17'0'' x 12'1'' |
|
Basement |
Other |
|
|
Measurements not available |
|
Basement |
Laundry Room |
|
|
Measurements not available |
|
Main Level |
2pc Bathroom |
|
|
5'2'' x 5'0'' |
|
Main Level |
Kitchen |
|
|
16'8'' x 12'1'' |
|
Main Level |
Dining Room |
|
|
14'0'' x 12'0'' |
|
Main Level |
Living Room |
|
|
19'5'' x 11'9'' |
Utilities
|
Cable
|
Available |
|
Electricity
|
Available |
|
Natural Gas
|
Available |
|
Telephone
|
Available |
https://www.realtor.ca/real-estate/28895761/12-degrow-crescent-binbrook

