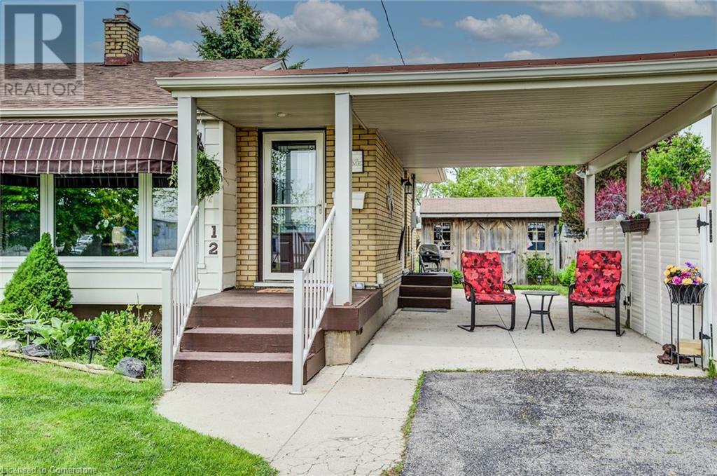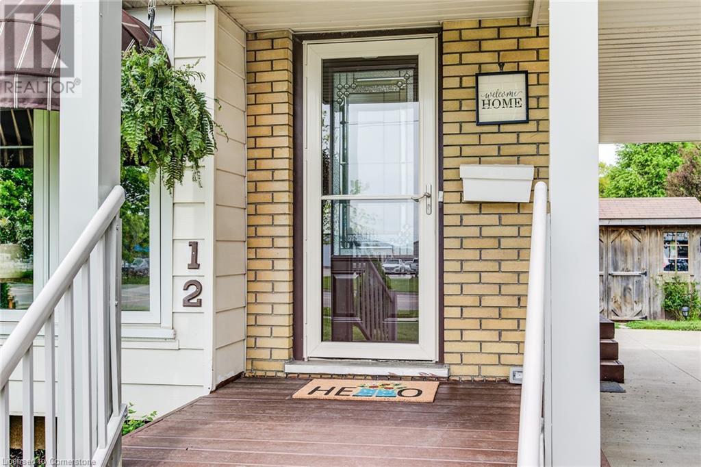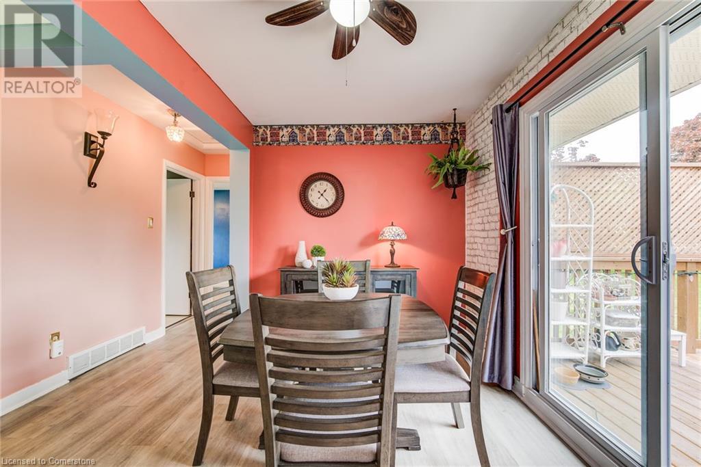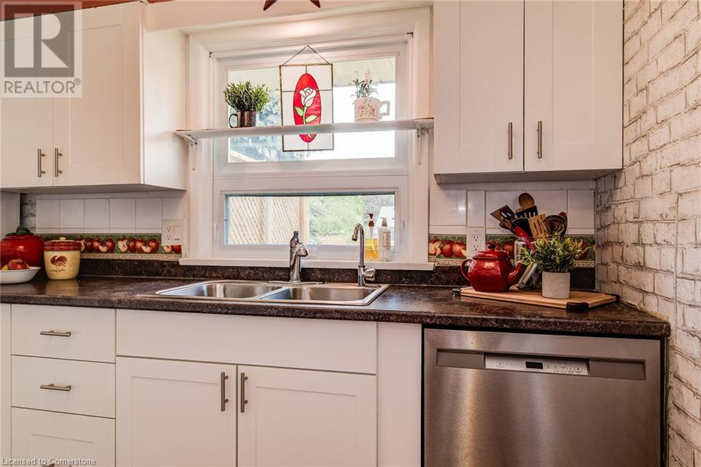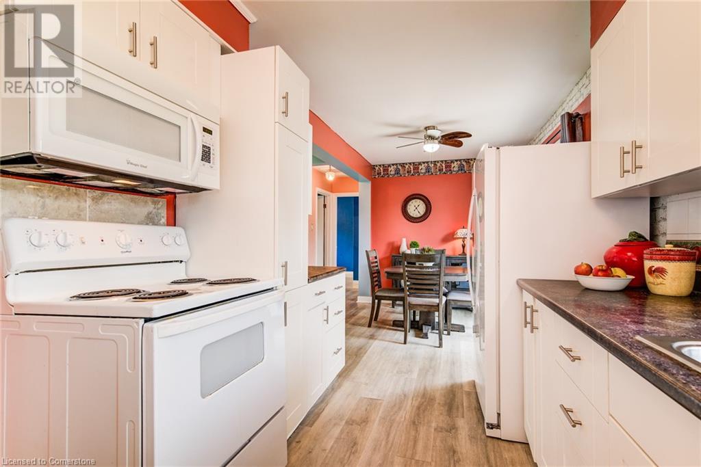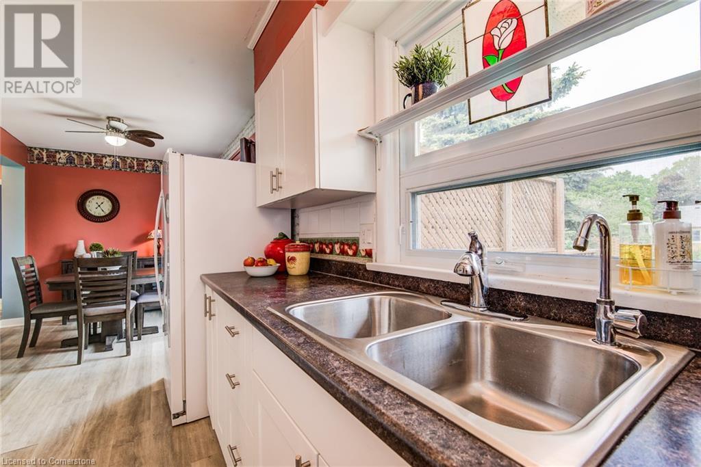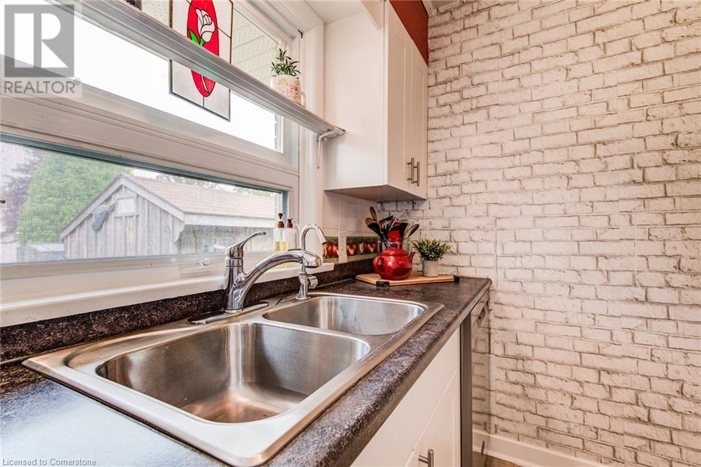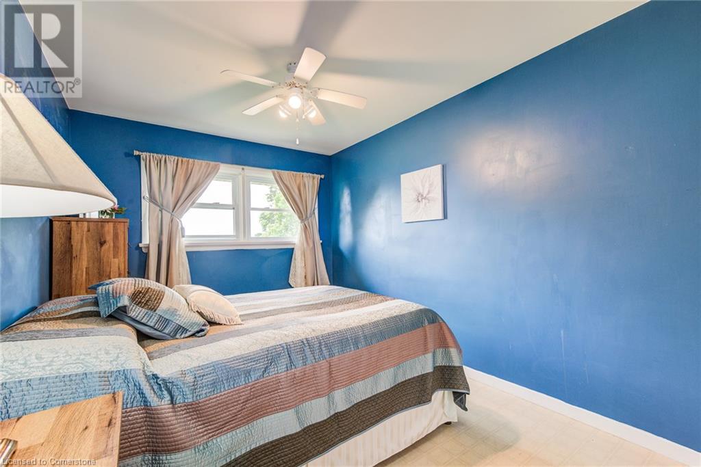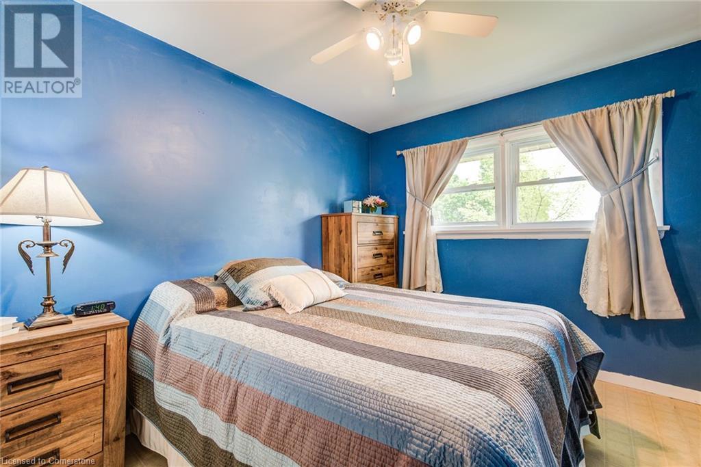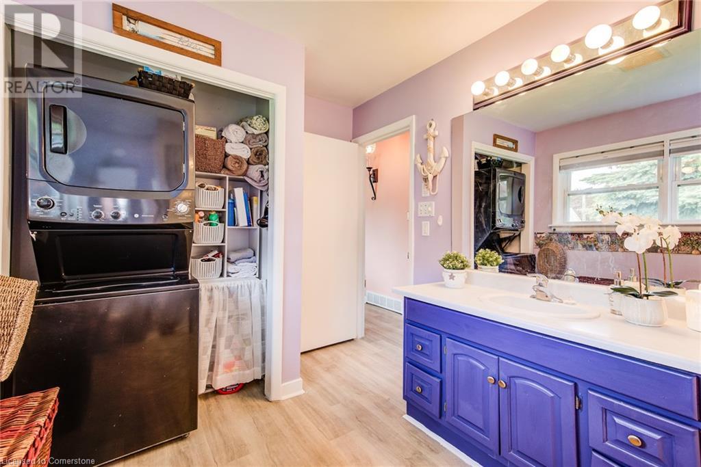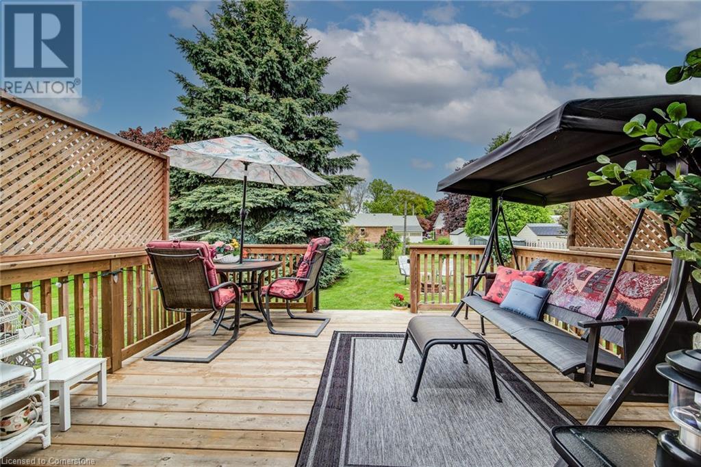12 First Street E Elmira, Ontario N3B 2E7
Like This Property?
2 Bedroom
1 Bathroom
1,267 ft2
Bungalow
Central Air Conditioning
Forced Air
Landscaped
$709,900
Bright and welcoming 2-bedroom bungalow featuring an abundance of natural light throughout. This well-designed home features a living room offering a comfortable space to relax or gather with family, while the kitchen and adjoining eating area provide a functional layout with plenty of room for shared meals and conversation. One full bathroom with main floor laundry adds everyday convenience. Step out onto a generously sized deck overlooking a spacious backyard — perfect for children to play, evenings by the firepit, or simply enjoying the outdoors. The carport adds versatility as extra covered space. An outside entrance to the lower level provides flexibility for extended family living or potential rental income. With laundry on both levels and an unfinished utility area ready for your finishing touches, there’s room to grow. Two storage sheds complete this charming property. Conveniently located with walking distance to the bus stop, shopping and schools. Easy access to main highways to get you where you need to go! Put this property on your must-see list, you won’t be disappointed! (id:8999)
Open House
This property has open houses!
June
1
Sunday
Starts at:
2:00 pm
Ends at:4:00 pm
Property Details
| MLS® Number | 40734507 |
| Property Type | Single Family |
| Amenities Near By | Park, Place Of Worship, Playground, Public Transit, Schools, Shopping |
| Community Features | School Bus |
| Equipment Type | None |
| Features | Southern Exposure, Paved Driveway, Industrial Mall/subdivision |
| Parking Space Total | 5 |
| Rental Equipment Type | None |
| Structure | Porch |
Building
| Bathroom Total | 1 |
| Bedrooms Above Ground | 2 |
| Bedrooms Total | 2 |
| Appliances | Dishwasher, Dryer, Refrigerator, Water Meter, Water Softener, Washer, Microwave Built-in |
| Architectural Style | Bungalow |
| Basement Development | Partially Finished |
| Basement Type | Full (partially Finished) |
| Constructed Date | 1957 |
| Construction Style Attachment | Detached |
| Cooling Type | Central Air Conditioning |
| Exterior Finish | Brick |
| Fire Protection | Smoke Detectors |
| Fixture | Ceiling Fans |
| Foundation Type | Poured Concrete |
| Heating Fuel | Natural Gas |
| Heating Type | Forced Air |
| Stories Total | 1 |
| Size Interior | 1,267 Ft2 |
| Type | House |
| Utility Water | Municipal Water |
Parking
| Carport |
Land
| Access Type | Highway Access, Highway Nearby |
| Acreage | No |
| Land Amenities | Park, Place Of Worship, Playground, Public Transit, Schools, Shopping |
| Landscape Features | Landscaped |
| Sewer | Municipal Sewage System |
| Size Depth | 135 Ft |
| Size Frontage | 61 Ft |
| Size Total Text | Under 1/2 Acre |
| Zoning Description | R4 |
Rooms
| Level | Type | Length | Width | Dimensions |
|---|---|---|---|---|
| Basement | Recreation Room | 10'7'' x 33'10'' | ||
| Basement | Utility Room | 11'11'' x 34'0'' | ||
| Main Level | Primary Bedroom | 14'10'' x 8'11'' | ||
| Main Level | Living Room | 16'9'' x 12'6'' | ||
| Main Level | Kitchen | 11'6'' x 11'4'' | ||
| Main Level | Dining Room | 7'9'' x 10'1'' | ||
| Main Level | Bedroom | 11'4'' x 8'6'' | ||
| Main Level | 4pc Bathroom | 8'0'' x 12'5'' |
https://www.realtor.ca/real-estate/28385709/12-first-street-e-elmira


