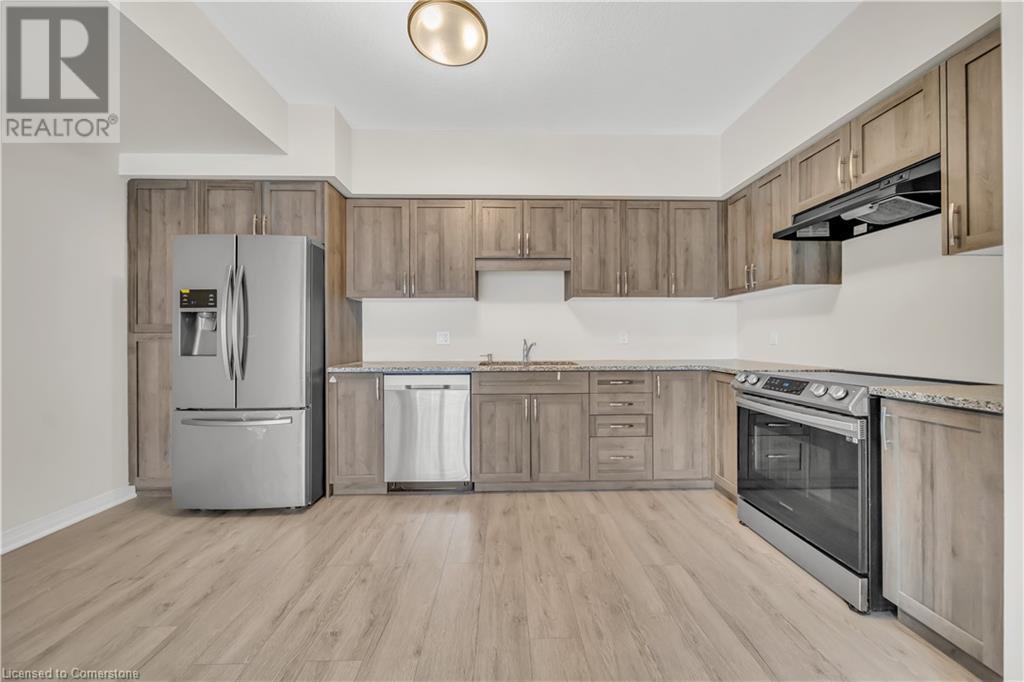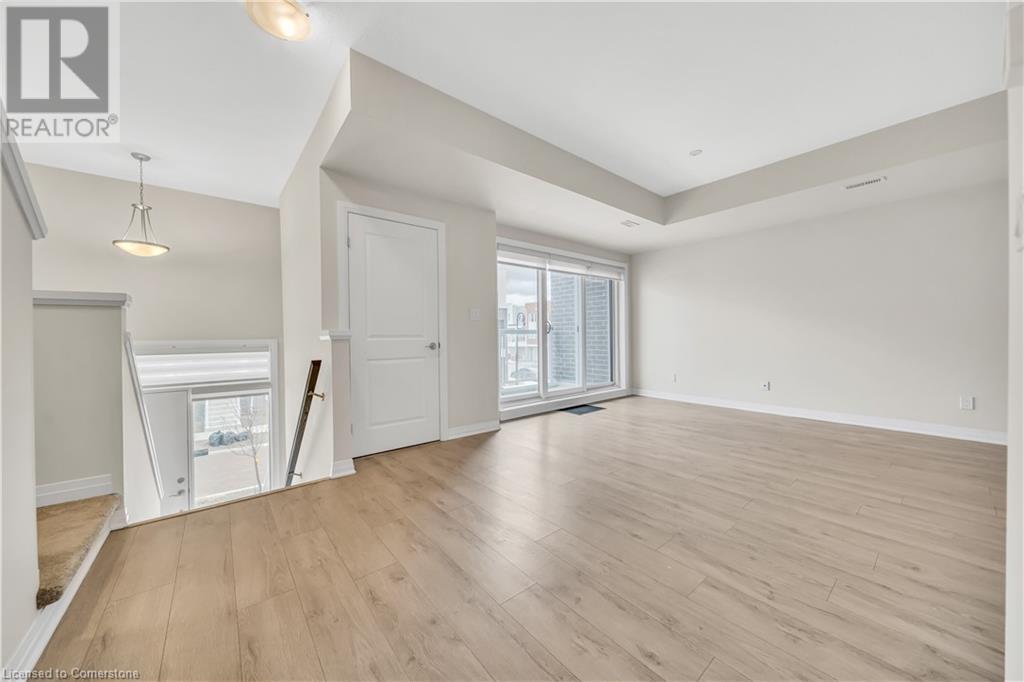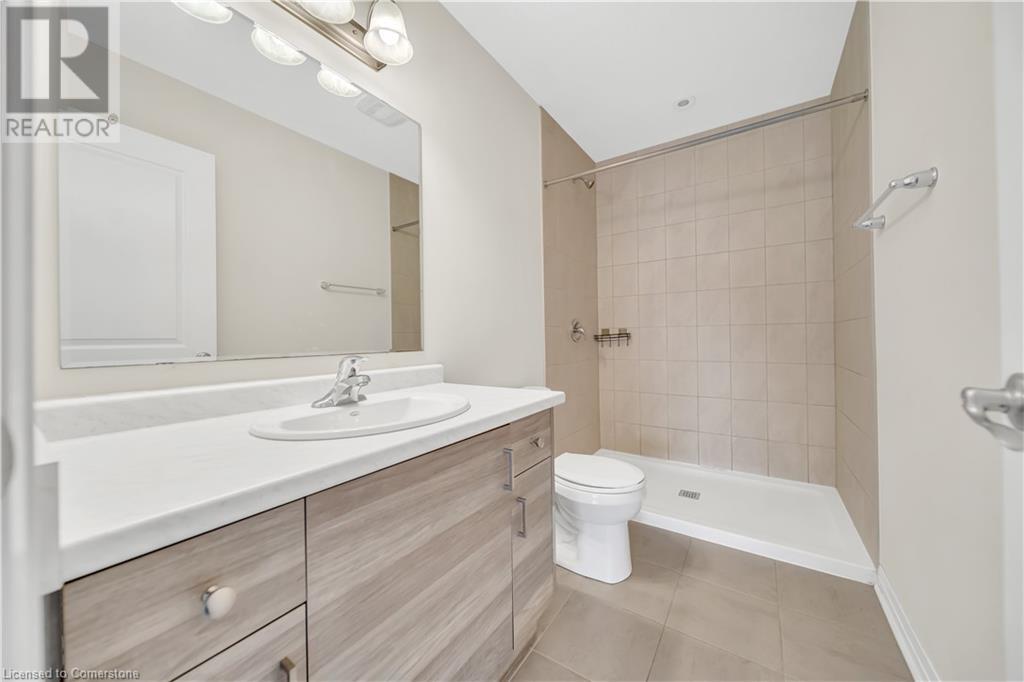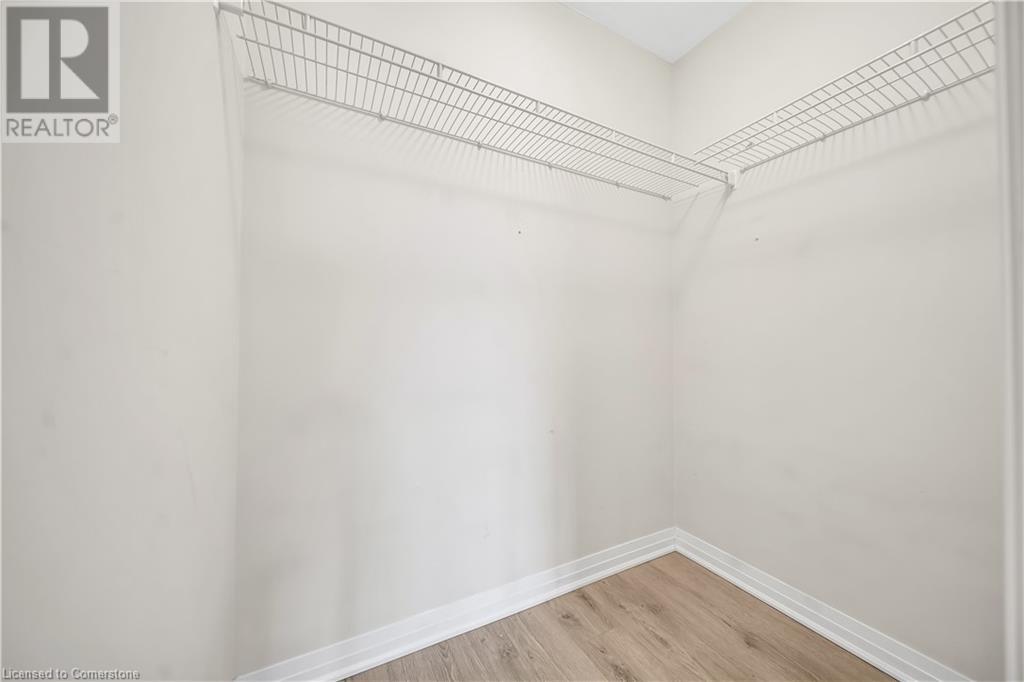12 Visionary Avenue Kitchener, Ontario N2R 0R7
Like This Property?
2 Bedroom
3 Bathroom
1,800 ft2
3 Level
Central Air Conditioning
Forced Air
$624,900Maintenance, Landscaping
$344.40 Monthly
Maintenance, Landscaping
$344.40 MonthlyWelcome to 12 Visionary Ave, Kitchener! Nestled in the heart of the family-friendly Huron Park neighborhood, this stunning stacked townhouse is the perfect opportunity for first-time home buyers and savvy investors alike. Offering a modern and elegant design, this 2-bedroom, 3-bathroom home boasts the potential for a third room with a separate entrance, making it an incredibly versatile space. Step inside to discover a thoughtfully designed open-concept layout, where the kitchen, dining, and living areas seamlessly blend together. The gourmet kitchen features sleek quartz countertops, premium stainless steel appliances, and ample cabinetry—perfect for preparing meals and entertaining guests. The spacious and airy living room is bathed in natural light, offering a warm and inviting ambiance. From here, step out onto the expansive balcony, an ideal spot to unwind and enjoy your morning coffee or evening breeze. A convenient 2-piece powder room completes this level. Upstairs, you'll find two generously sized bedrooms, each with its own private ensuite bathroom, ensuring ultimate comfort and privacy. The added convenience of an in-unit laundry area on this level is truly the cherry on top! The lower level provides a versatile flex space, perfect for use as a third bedroom, media room, or home office. This level also offers direct garage access and a separate entrance, adding even more functionality to the home. Enjoy maintenance-free living with common elements that include ground maintenance/landscaping and high-speed internet. Situated in a prime location, this home is just minutes from top-rated schools, parks, scenic trails, shopping centers, and major highways (Hwy 401 & Hwy 8), ensuring seamless connectivity. Don’t miss out on this incredible opportunity—book your showing today! (id:8999)
Property Details
| MLS® Number | 40704404 |
| Property Type | Single Family |
| Amenities Near By | Public Transit, Schools |
| Equipment Type | Rental Water Softener, Water Heater |
| Features | Balcony |
| Parking Space Total | 2 |
| Rental Equipment Type | Rental Water Softener, Water Heater |
Building
| Bathroom Total | 3 |
| Bedrooms Above Ground | 2 |
| Bedrooms Total | 2 |
| Appliances | Dishwasher, Dryer, Refrigerator, Stove, Washer, Hood Fan |
| Architectural Style | 3 Level |
| Basement Type | None |
| Constructed Date | 2022 |
| Construction Style Attachment | Attached |
| Cooling Type | Central Air Conditioning |
| Exterior Finish | Brick, Stucco |
| Half Bath Total | 1 |
| Heating Type | Forced Air |
| Stories Total | 3 |
| Size Interior | 1,800 Ft2 |
| Type | Row / Townhouse |
| Utility Water | Municipal Water |
Parking
| Attached Garage |
Land
| Access Type | Road Access |
| Acreage | No |
| Land Amenities | Public Transit, Schools |
| Sewer | Storm Sewer |
| Size Total Text | Under 1/2 Acre |
| Zoning Description | Mu-1,750r |
Rooms
| Level | Type | Length | Width | Dimensions |
|---|---|---|---|---|
| Second Level | Kitchen | 15'3'' x 11'1'' | ||
| Second Level | 2pc Bathroom | 7'2'' x 2'11'' | ||
| Second Level | Living Room | 19'4'' x 11'6'' | ||
| Third Level | 4pc Bathroom | 9'3'' x 4'11'' | ||
| Third Level | Laundry Room | Measurements not available | ||
| Third Level | Bedroom | 12'9'' x 11'4'' | ||
| Third Level | Full Bathroom | 4'10'' x 9'4'' | ||
| Third Level | Primary Bedroom | 17'8'' x 11'6'' | ||
| Lower Level | Family Room | 15'0'' x 12'8'' |
https://www.realtor.ca/real-estate/28065255/12-visionary-avenue-kitchener

















































