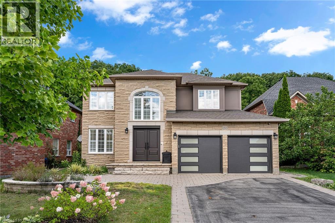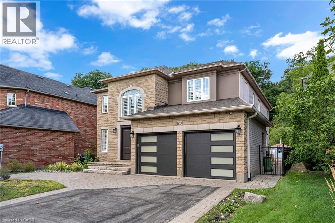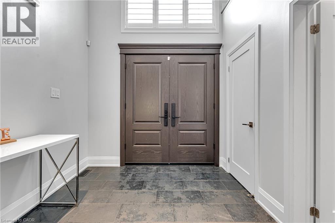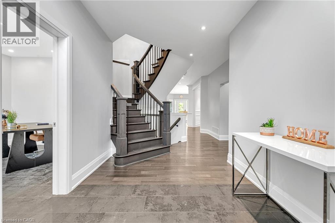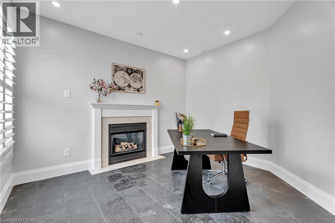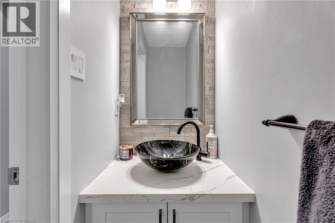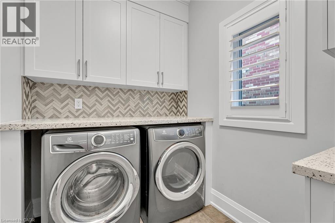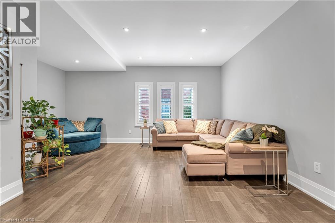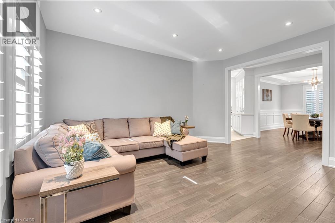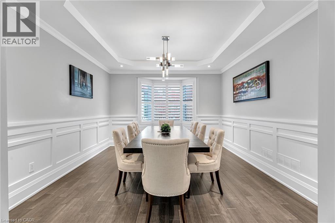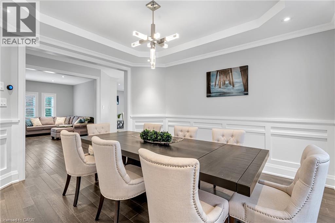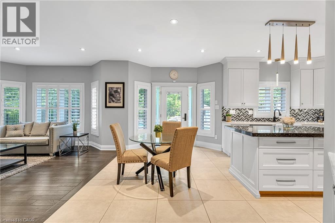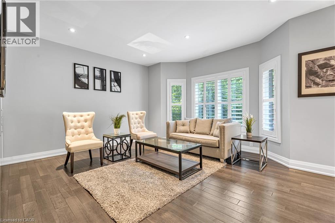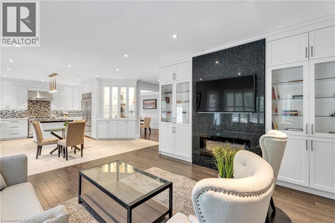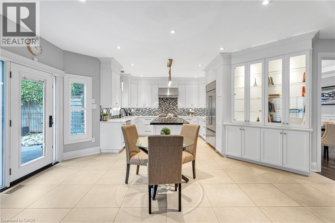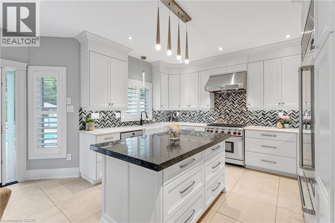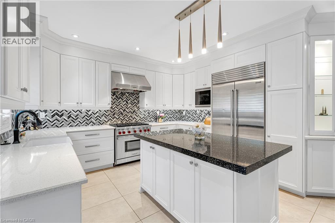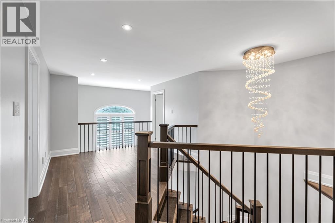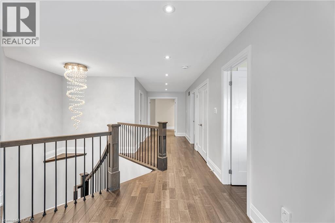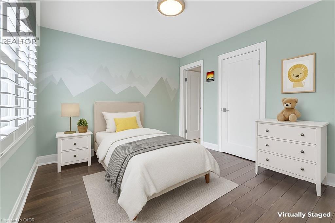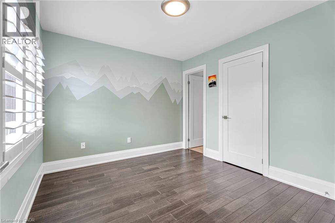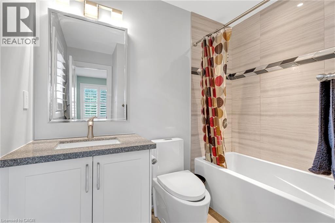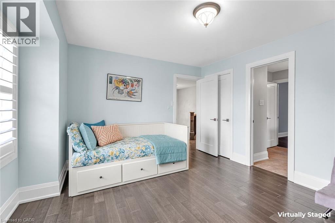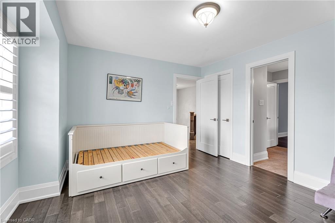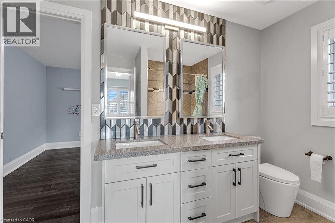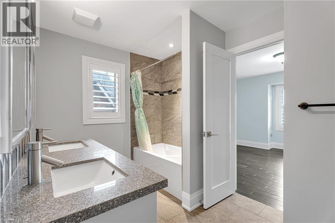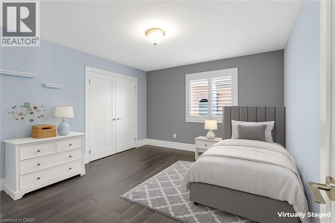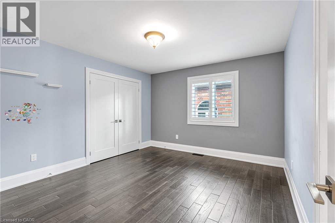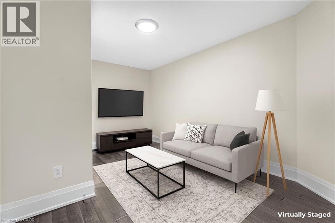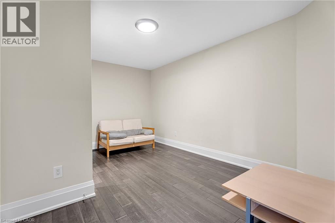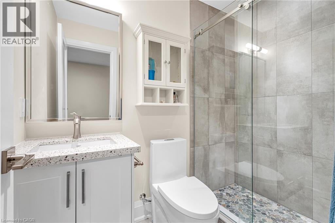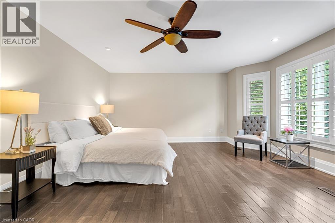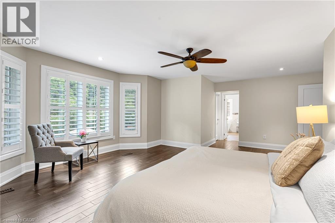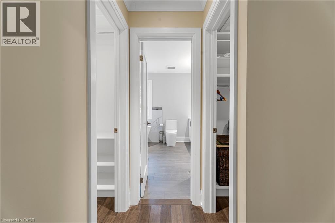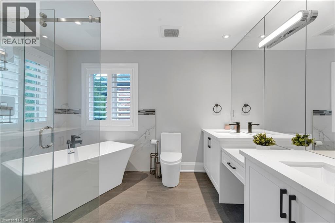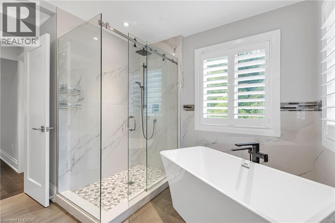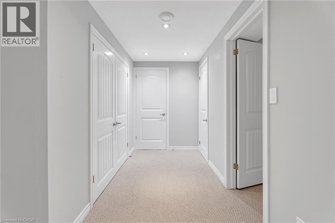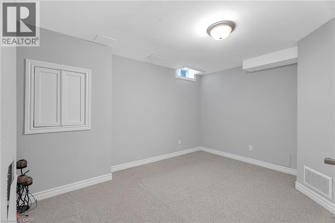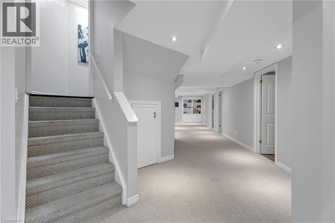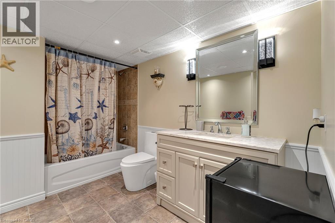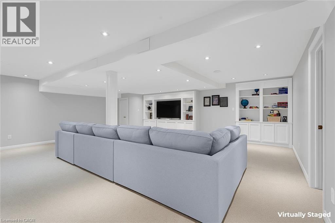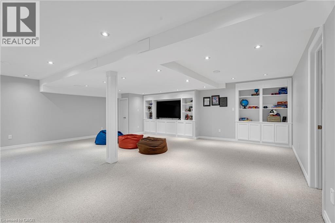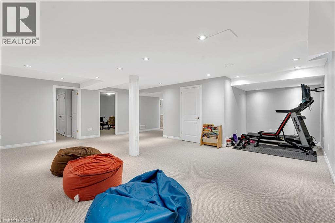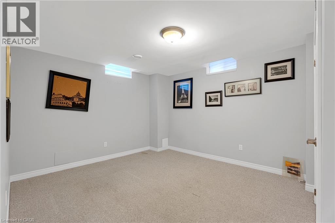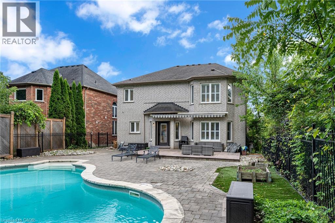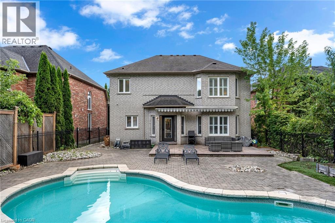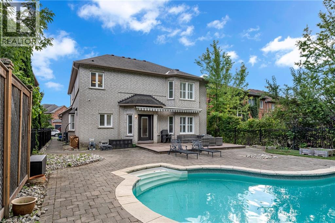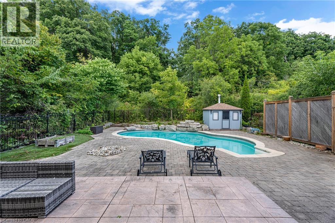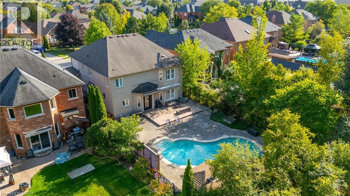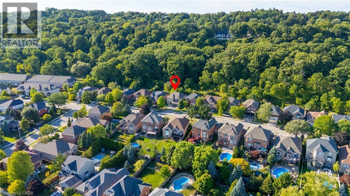7 Bedroom
6 Bathroom
5,058 ft2
2 Level
Outdoor Pool
Central Air Conditioning
Forced Air
$1,699,900
Nestled on a quiet street in one of Dundas’ most desirable neighbourhoods, this impressive 5+2 bedroom (plus multiple dens), 5.5 bath two-storey home offers over 5,000 sq. ft. of finished living space backing onto lush green space. The primary suite extends across the entire back of the house with views of the back yard and green space. As a rare addition, each bedroom has access to an ensuite bath. Designed with family living and entertaining in mind, the home features a beautifully renovated kitchen, adorned with Wolf and Sub-Zero appliances, that flows seamlessly into the expansive principal rooms. The fully finished lower level adds incredible versatility with additional bedrooms and recreation space. Step outside to a deep, private lot highlighted by a large in-ground pool, mature trees, and multiple sitting areas—perfect for hosting gatherings or relaxing in total privacy. With three levels of stunningly finished space, there’s room for every lifestyle—whether accommodating extended family, creating dedicated work spaces, or providing the ultimate entertainment hub. This rare offering combines tranquility, privacy, and convenience in the heart of everything Dundas offers. Updates: Sump Pump battery backup (’24), Smart Home Lighting (Lutron), EV Charger in garage, Pool Liner (’21), Pool Lines to shed (’22), Sand Filter and Pump (’25). (id:8999)
Property Details
|
MLS® Number
|
40764596 |
|
Property Type
|
Single Family |
|
Amenities Near By
|
Park, Schools |
|
Community Features
|
Quiet Area, Community Centre |
|
Equipment Type
|
Rental Water Softener |
|
Parking Space Total
|
4 |
|
Pool Type
|
Outdoor Pool |
|
Rental Equipment Type
|
Rental Water Softener |
|
Structure
|
Shed |
Building
|
Bathroom Total
|
6 |
|
Bedrooms Above Ground
|
5 |
|
Bedrooms Below Ground
|
2 |
|
Bedrooms Total
|
7 |
|
Appliances
|
Dishwasher, Dryer, Refrigerator, Stove, Washer, Microwave Built-in |
|
Architectural Style
|
2 Level |
|
Basement Development
|
Finished |
|
Basement Type
|
Full (finished) |
|
Constructed Date
|
1999 |
|
Construction Style Attachment
|
Detached |
|
Cooling Type
|
Central Air Conditioning |
|
Exterior Finish
|
Brick, Stone, Stucco |
|
Half Bath Total
|
1 |
|
Heating Fuel
|
Natural Gas |
|
Heating Type
|
Forced Air |
|
Stories Total
|
2 |
|
Size Interior
|
5,058 Ft2 |
|
Type
|
House |
|
Utility Water
|
Municipal Water |
Parking
Land
|
Access Type
|
Road Access |
|
Acreage
|
No |
|
Land Amenities
|
Park, Schools |
|
Sewer
|
Municipal Sewage System |
|
Size Depth
|
151 Ft |
|
Size Frontage
|
50 Ft |
|
Size Total Text
|
Under 1/2 Acre |
|
Zoning Description
|
R2 |
Rooms
| Level |
Type |
Length |
Width |
Dimensions |
|
Second Level |
3pc Bathroom |
|
|
Measurements not available |
|
Second Level |
4pc Bathroom |
|
|
Measurements not available |
|
Second Level |
4pc Bathroom |
|
|
Measurements not available |
|
Second Level |
Bedroom |
|
|
11'1'' x 10'0'' |
|
Second Level |
Bedroom |
|
|
12'1'' x 12'5'' |
|
Second Level |
Bedroom |
|
|
12'11'' x 11'8'' |
|
Second Level |
Full Bathroom |
|
|
Measurements not available |
|
Second Level |
Primary Bedroom |
|
|
24'8'' x 16'2'' |
|
Basement |
4pc Bathroom |
|
|
Measurements not available |
|
Basement |
Other |
|
|
7'6'' x 6'3'' |
|
Basement |
Gym |
|
|
13'9'' x 9'2'' |
|
Basement |
Bedroom |
|
|
12'0'' x 13'11'' |
|
Basement |
Bedroom |
|
|
11'8'' x 14'4'' |
|
Basement |
Recreation Room |
|
|
23'10'' x 23'5'' |
|
Main Level |
2pc Bathroom |
|
|
Measurements not available |
|
Main Level |
Laundry Room |
|
|
8'5'' x 6'11'' |
|
Main Level |
Bedroom |
|
|
11'1'' x 12'1'' |
|
Main Level |
Dining Room |
|
|
15'6'' x 17'9'' |
|
Main Level |
Kitchen |
|
|
13'9'' x 10'6'' |
|
Main Level |
Dining Room |
|
|
11'9'' x 18'11'' |
|
Main Level |
Family Room |
|
|
13'7'' x 15'8'' |
https://www.realtor.ca/real-estate/28792059/120-davidson-boulevard-dundas

