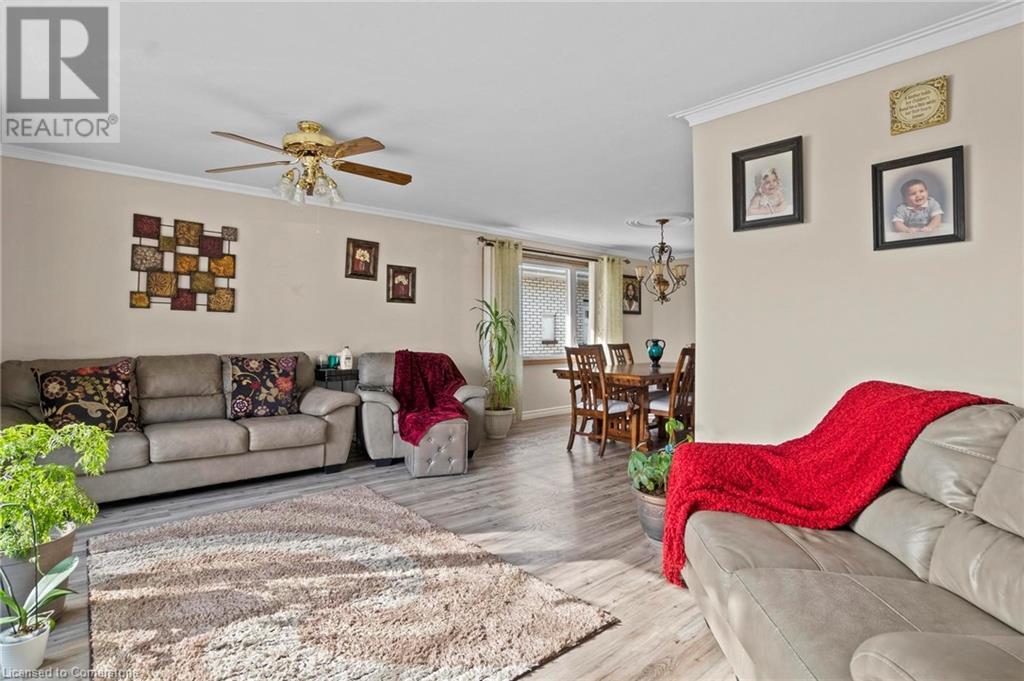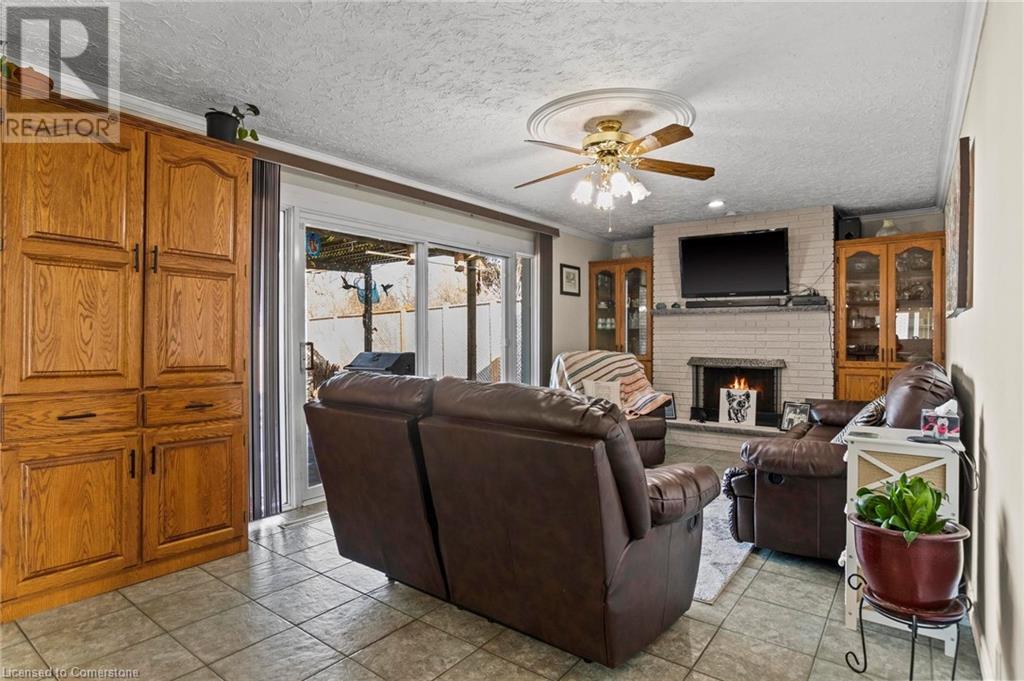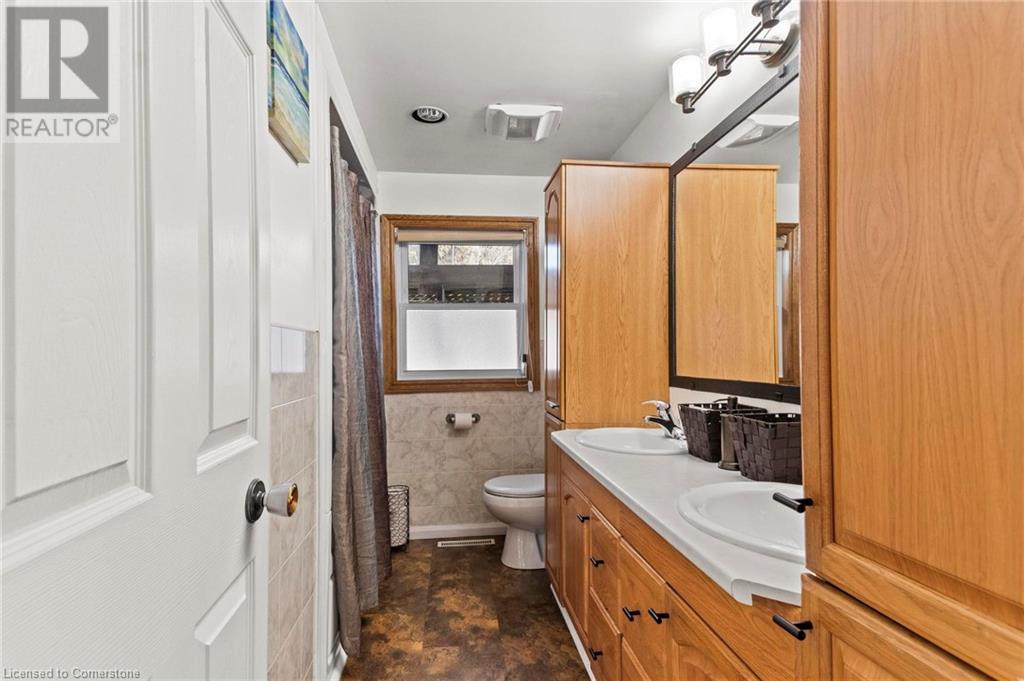4 Bedroom
3 Bathroom
2250 sqft
Fireplace
Central Air Conditioning
Forced Air
$529,900
** COMMERCIAL ZONING** Absolutely Gorgeous All Brick Large Bungalow With A Double Car Garage ON A Huge Lot. Offered For the First Time Since 1990. Features a Gorgeous Open Concept Layout With A Huge Living & Dining room. Open Foyer. Extra Spacious Eat In Kitchen With Solid Oak Cabinets, Built In Appliances, Pantry & Center Island. Open To the LArge Family Room With A Wood Burning Fireplace & Sliders To A Huge Backyard With a Covered Patio. Custom 2 Piece Washroom/ Laundry(Potential To Put A Shower & Move the Laundry Back To The Basement. Whole House Is Carpet Free. 3 Good Sized Bedrooms on the Main floor + a Washroom With Double Sink. Basement With The Extra Bedroom, Stand Up Shower + Rough in For the Other 2 PCE Washroom. Also Feature A Walk Up to The Backyard Currently Used as a Home Based Business Which Could be Converted or Taken Over By the New Owner (Business is Not for Sale).Best of Both Worlds Options of Live & Work, Convert to A Professional Office or Just Enjoy it As a Home. On a Busy Oak St But Sitting Far From the Road. Roof Approx 7 Yrs Old, Furnace Approx 3 Yrs, CAC Approx 5 Yrs, Windows Are around 15. (id:8999)
Property Details
|
MLS® Number
|
40669657 |
|
Property Type
|
Single Family |
|
AmenitiesNearBy
|
Beach, Park, Place Of Worship, Playground, Public Transit, Schools |
|
CommunityFeatures
|
Community Centre |
|
Features
|
Automatic Garage Door Opener |
|
ParkingSpaceTotal
|
8 |
Building
|
BathroomTotal
|
3 |
|
BedroomsAboveGround
|
3 |
|
BedroomsBelowGround
|
1 |
|
BedroomsTotal
|
4 |
|
Appliances
|
Dishwasher, Dryer, Freezer, Garage Door Opener |
|
BasementDevelopment
|
Finished |
|
BasementType
|
Partial (finished) |
|
ConstructionStyleAttachment
|
Detached |
|
CoolingType
|
Central Air Conditioning |
|
ExteriorFinish
|
Brick |
|
FireplacePresent
|
Yes |
|
FireplaceTotal
|
1 |
|
FoundationType
|
Poured Concrete |
|
HalfBathTotal
|
2 |
|
HeatingType
|
Forced Air |
|
SizeInterior
|
2250 Sqft |
|
Type
|
House |
|
UtilityWater
|
Municipal Water |
Parking
Land
|
Acreage
|
No |
|
FenceType
|
Fence |
|
LandAmenities
|
Beach, Park, Place Of Worship, Playground, Public Transit, Schools |
|
Sewer
|
Municipal Sewage System |
|
SizeFrontage
|
62 Ft |
|
SizeTotalText
|
Under 1/2 Acre |
|
ZoningDescription
|
R1 Commercial |
Rooms
| Level |
Type |
Length |
Width |
Dimensions |
|
Basement |
Sitting Room |
|
|
Measurements not available |
|
Basement |
1pc Bathroom |
|
|
Measurements not available |
|
Basement |
Bedroom |
|
|
10'0'' x 11'1'' |
|
Main Level |
Bedroom |
|
|
12'3'' x 11'9'' |
|
Main Level |
Bedroom |
|
|
12'0'' x 12'0'' |
|
Main Level |
4pc Bathroom |
|
|
Measurements not available |
|
Main Level |
Primary Bedroom |
|
|
14'2'' x 13'1'' |
|
Main Level |
Laundry Room |
|
|
Measurements not available |
|
Main Level |
2pc Bathroom |
|
|
Measurements not available |
|
Main Level |
Dinette |
|
|
Measurements not available |
|
Main Level |
Kitchen |
|
|
18'4'' x 15'1'' |
|
Main Level |
Family Room |
|
|
11'3'' x 15'6'' |
|
Main Level |
Dining Room |
|
|
12'2'' x 12'2'' |
|
Main Level |
Living Room |
|
|
16'0'' x 13'2'' |
https://www.realtor.ca/real-estate/27586073/121-oak-street-w-leamington












































