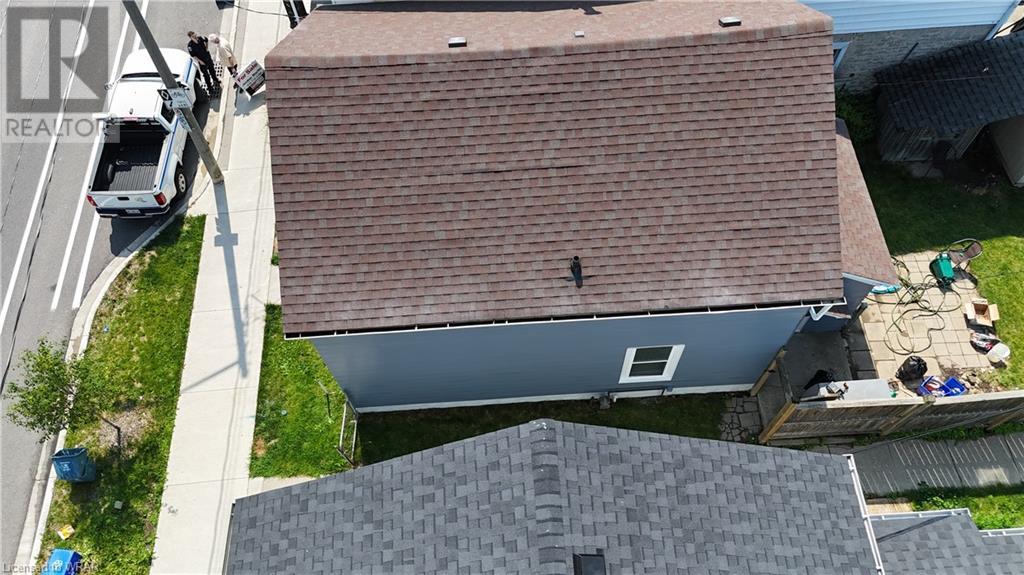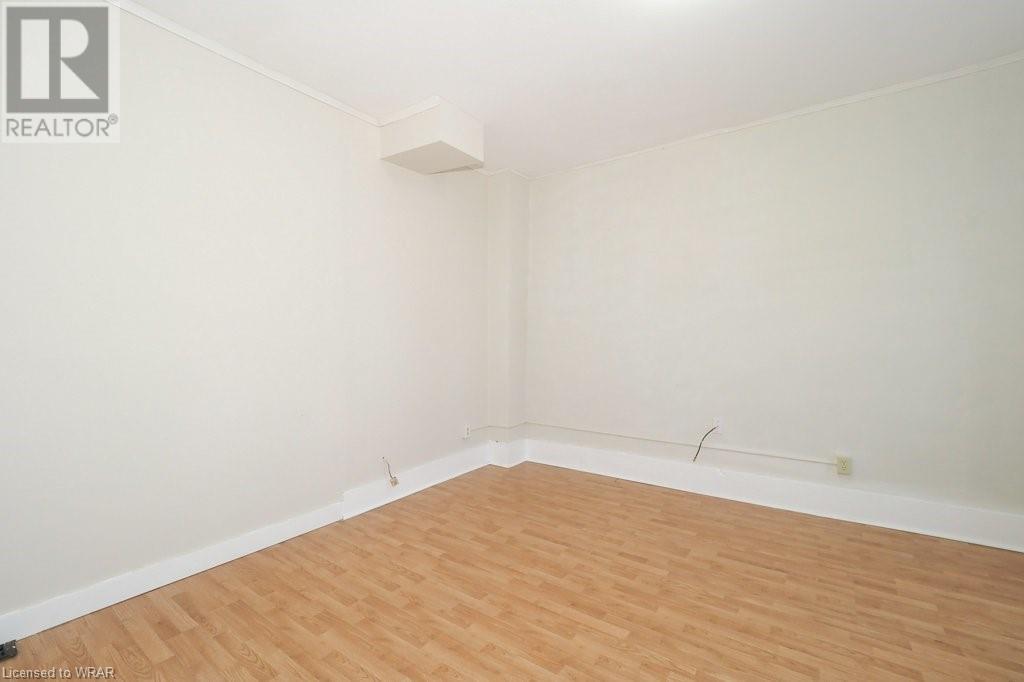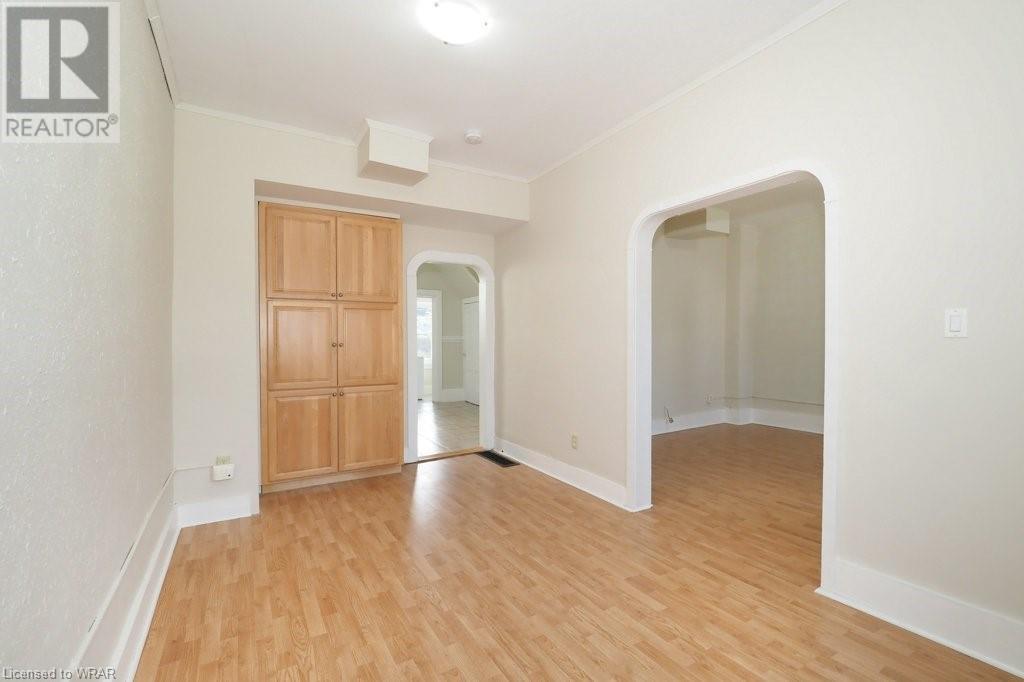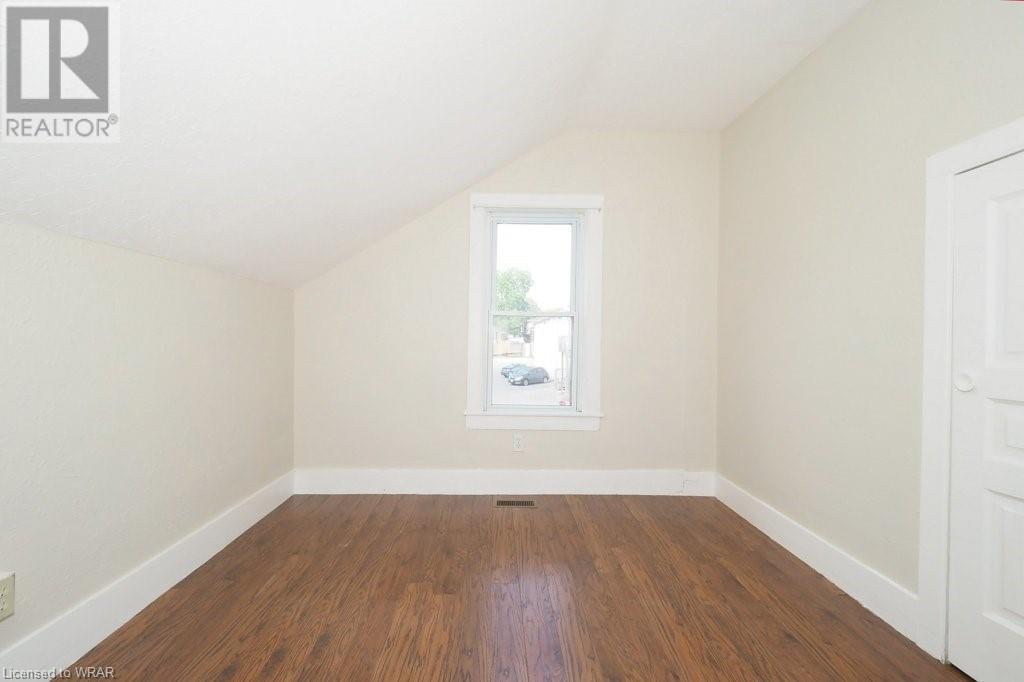3 Bedroom
2 Bathroom
1219 sqft
Central Air Conditioning
Forced Air
$495,000
Looking to get into the housing market or, looking for that perfect investment property, look no further! This quaint and cute home features a double living room/dining room, nice size kitchen with walk in pantry, main floor laundry and three piece bathroom. Second level has three good sized bedrooms and a three piece bathroom. Walkout to a private, fully fenced yard. A safe place for the kids to play and your pets to run. This home is within walking distance to schools, local arena, grocery store and bus stops. Located in the heart of Preston, you will enjoy not only the downtown charm but your picnics in Riverside Park. Call for your viewing opportunity. (id:8999)
Property Details
|
MLS® Number
|
40603280 |
|
Property Type
|
Single Family |
|
Amenities Near By
|
Golf Nearby, Hospital, Park, Place Of Worship, Playground, Public Transit, Schools, Shopping |
|
Parking Space Total
|
2 |
Building
|
Bathroom Total
|
2 |
|
Bedrooms Above Ground
|
3 |
|
Bedrooms Total
|
3 |
|
Appliances
|
Dishwasher, Dryer, Refrigerator, Stove, Washer |
|
Basement Development
|
Unfinished |
|
Basement Type
|
Partial (unfinished) |
|
Construction Style Attachment
|
Detached |
|
Cooling Type
|
Central Air Conditioning |
|
Exterior Finish
|
Aluminum Siding |
|
Foundation Type
|
Unknown |
|
Heating Fuel
|
Natural Gas |
|
Heating Type
|
Forced Air |
|
Stories Total
|
2 |
|
Size Interior
|
1219 Sqft |
|
Type
|
House |
|
Utility Water
|
Municipal Water |
Land
|
Access Type
|
Highway Access, Highway Nearby |
|
Acreage
|
No |
|
Land Amenities
|
Golf Nearby, Hospital, Park, Place Of Worship, Playground, Public Transit, Schools, Shopping |
|
Sewer
|
Municipal Sewage System |
|
Size Frontage
|
29 Ft |
|
Size Total Text
|
Under 1/2 Acre |
|
Zoning Description
|
C2 Rm3 |
Rooms
| Level |
Type |
Length |
Width |
Dimensions |
|
Second Level |
Storage |
|
|
7'6'' x 6'9'' |
|
Second Level |
Bedroom |
|
|
9'8'' x 12'2'' |
|
Second Level |
Bedroom |
|
|
9'3'' x 12'2'' |
|
Second Level |
Bedroom |
|
|
7'2'' x 14'4'' |
|
Second Level |
4pc Bathroom |
|
|
Measurements not available |
|
Main Level |
Living Room |
|
|
12'3'' x 14'8'' |
|
Main Level |
Laundry Room |
|
|
11'0'' x 6'7'' |
|
Main Level |
Kitchen |
|
|
12'9'' x 10'6'' |
|
Main Level |
Dining Room |
|
|
9'1'' x 16'1'' |
|
Main Level |
3pc Bathroom |
|
|
Measurements not available |
Utilities
|
Electricity
|
Available |
|
Natural Gas
|
Available |
|
Telephone
|
Available |
https://www.realtor.ca/real-estate/27069138/1210-king-street-e-cambridge


























































