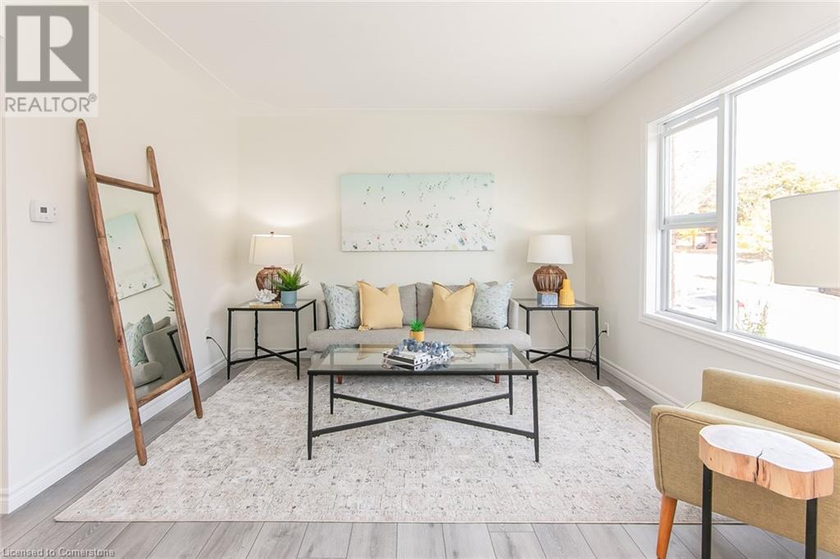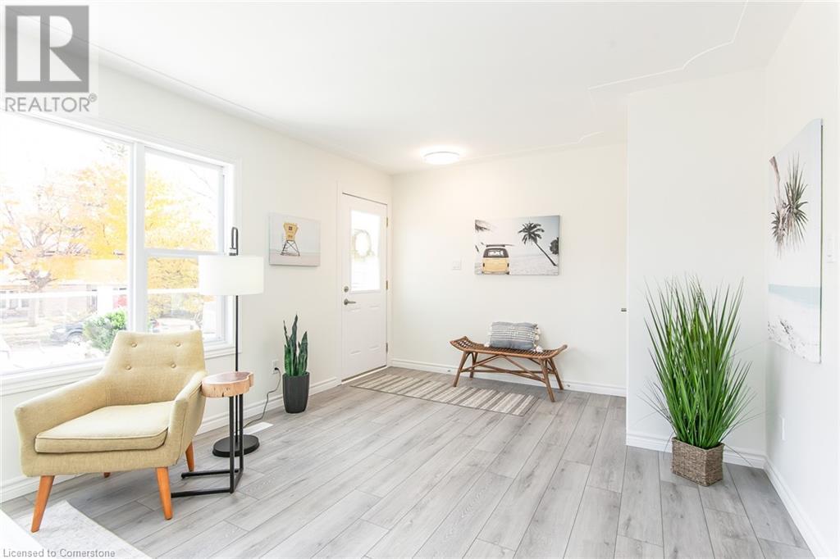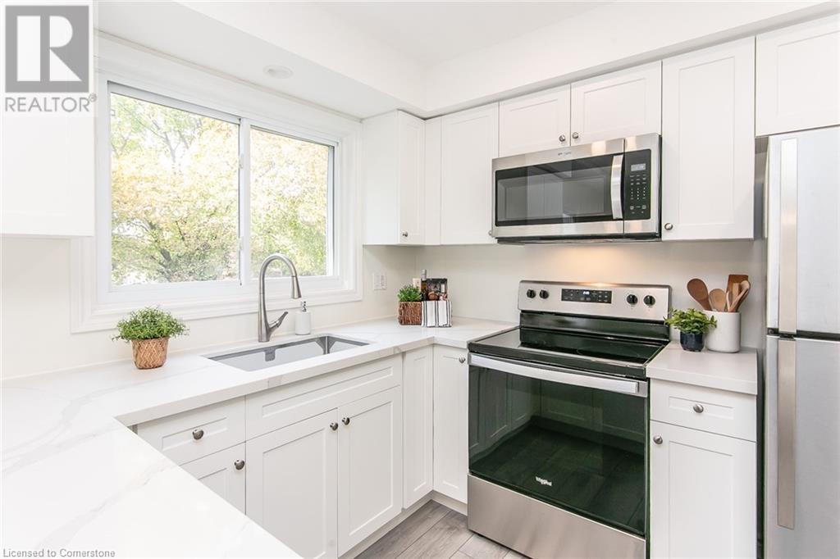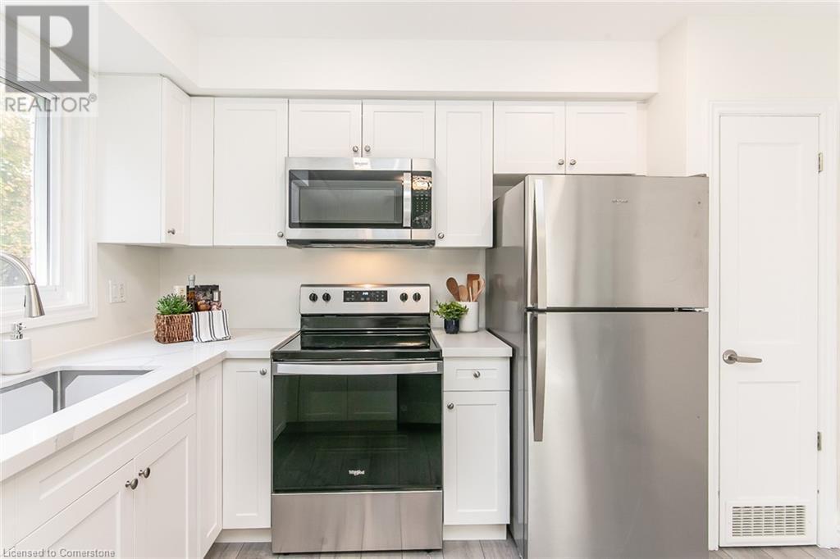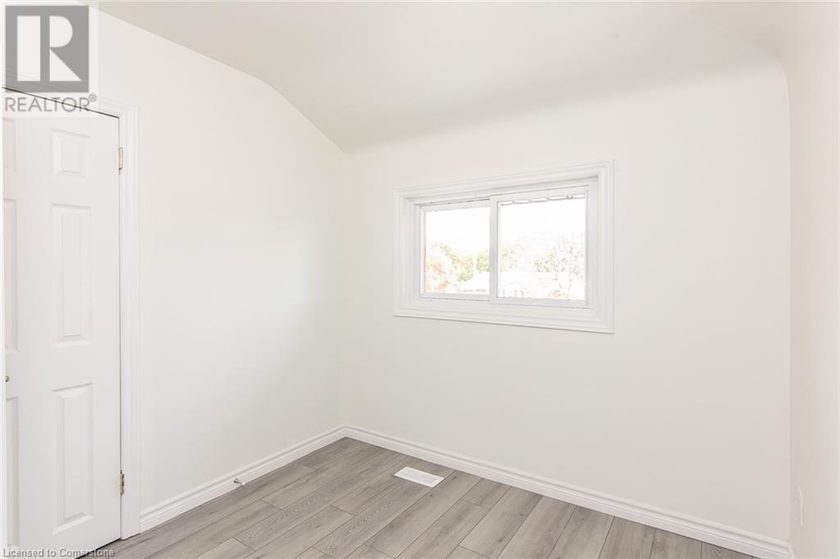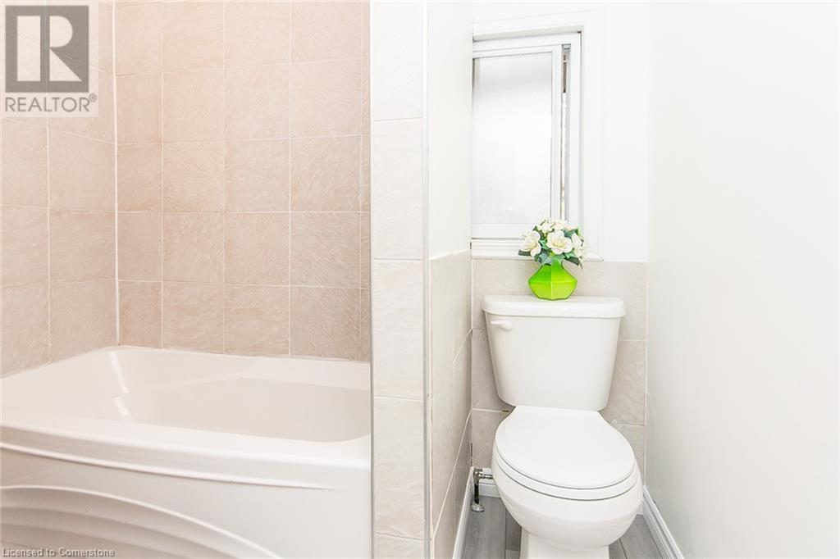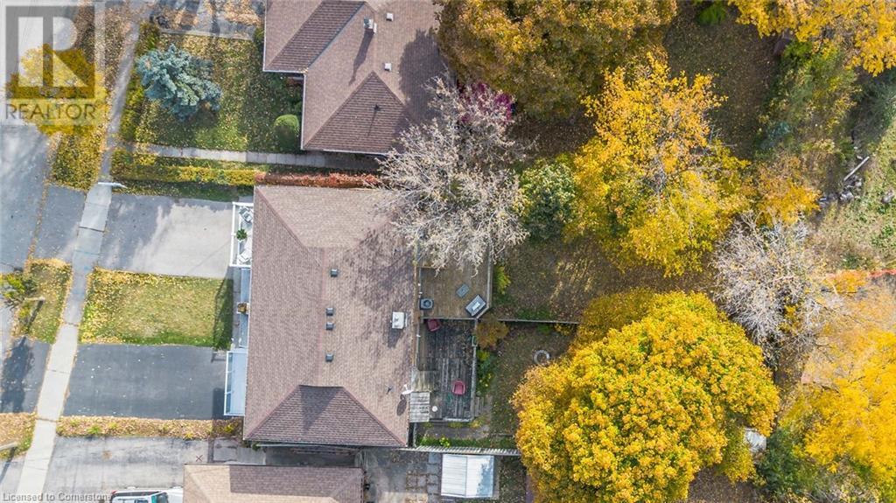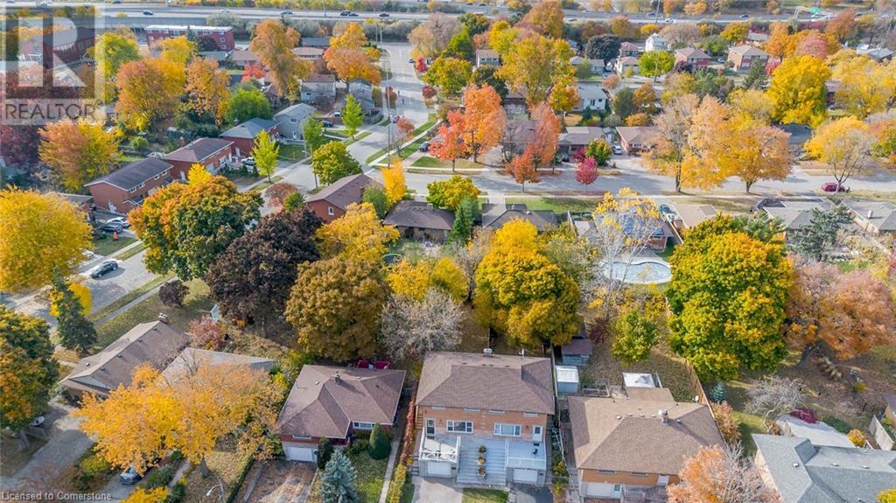3 Bedroom
2 Bathroom
1441 sqft
2 Level
Central Air Conditioning
Forced Air
$628,000
Welcome to 122 Wilfred Ave! This immaculate and beautifully finished semi-detached house in Stanley Park features 3 bedrooms and 2 bathrooms with an attached single car garage. It offers a prime location for both locals and commuters, being so close to shopping, Chicopee Ski hill, excellent schools, and proximity to the 401. Enjoy a cup of coffee on the large front porch with new glass railing. The home has been renovated from top to bottom including new flooring, trim, paint, kitchen cabinets with quartz countertops and brand new stainless steel appliances. The main floor features a 6' glass slider to the backyard with large deck and oversized 134' deep backyard with shed. The basement is completely finished with access to the garage. The house also features a convenient side entrance. Park one car in the garage and TWO more in the driveway. This home is truly Move-In Ready! (id:8999)
Property Details
|
MLS® Number
|
40668468 |
|
Property Type
|
Single Family |
|
AmenitiesNearBy
|
Airport, Park, Place Of Worship, Playground, Public Transit, Schools, Shopping, Ski Area |
|
CommunicationType
|
Internet Access |
|
CommunityFeatures
|
Quiet Area, Community Centre |
|
EquipmentType
|
Water Heater |
|
Features
|
Paved Driveway, Automatic Garage Door Opener |
|
ParkingSpaceTotal
|
3 |
|
RentalEquipmentType
|
Water Heater |
|
ViewType
|
City View |
Building
|
BathroomTotal
|
2 |
|
BedroomsAboveGround
|
3 |
|
BedroomsTotal
|
3 |
|
Appliances
|
Dishwasher, Dryer, Refrigerator, Stove, Water Softener, Washer, Microwave Built-in |
|
ArchitecturalStyle
|
2 Level |
|
BasementDevelopment
|
Finished |
|
BasementType
|
Full (finished) |
|
ConstructedDate
|
1959 |
|
ConstructionStyleAttachment
|
Semi-detached |
|
CoolingType
|
Central Air Conditioning |
|
ExteriorFinish
|
Brick |
|
FoundationType
|
Poured Concrete |
|
HeatingFuel
|
Natural Gas |
|
HeatingType
|
Forced Air |
|
StoriesTotal
|
2 |
|
SizeInterior
|
1441 Sqft |
|
Type
|
House |
|
UtilityWater
|
Municipal Water |
Parking
Land
|
AccessType
|
Highway Access |
|
Acreage
|
No |
|
LandAmenities
|
Airport, Park, Place Of Worship, Playground, Public Transit, Schools, Shopping, Ski Area |
|
Sewer
|
Municipal Sewage System |
|
SizeDepth
|
138 Ft |
|
SizeFrontage
|
27 Ft |
|
SizeTotalText
|
Under 1/2 Acre |
|
ZoningDescription
|
Res-4 |
Rooms
| Level |
Type |
Length |
Width |
Dimensions |
|
Second Level |
4pc Bathroom |
|
|
7'3'' x 9'3'' |
|
Second Level |
Bedroom |
|
|
8'4'' x 8'11'' |
|
Second Level |
Bedroom |
|
|
8'4'' x 11'1'' |
|
Second Level |
Primary Bedroom |
|
|
11'9'' x 9'3'' |
|
Basement |
3pc Bathroom |
|
|
6'0'' x 5'11'' |
|
Lower Level |
Storage |
|
|
10'9'' x 4'7'' |
|
Lower Level |
Laundry Room |
|
|
9'2'' x 10'11'' |
|
Lower Level |
Recreation Room |
|
|
10'10'' x 7'4'' |
|
Main Level |
Living Room |
|
|
19'6'' x 11'5'' |
|
Main Level |
Eat In Kitchen |
|
|
20'7'' x 11'1'' |
Utilities
|
Cable
|
Available |
|
Electricity
|
Available |
|
Natural Gas
|
Available |
|
Telephone
|
Available |
https://www.realtor.ca/real-estate/27576350/122-wilfred-avenue-kitchener









