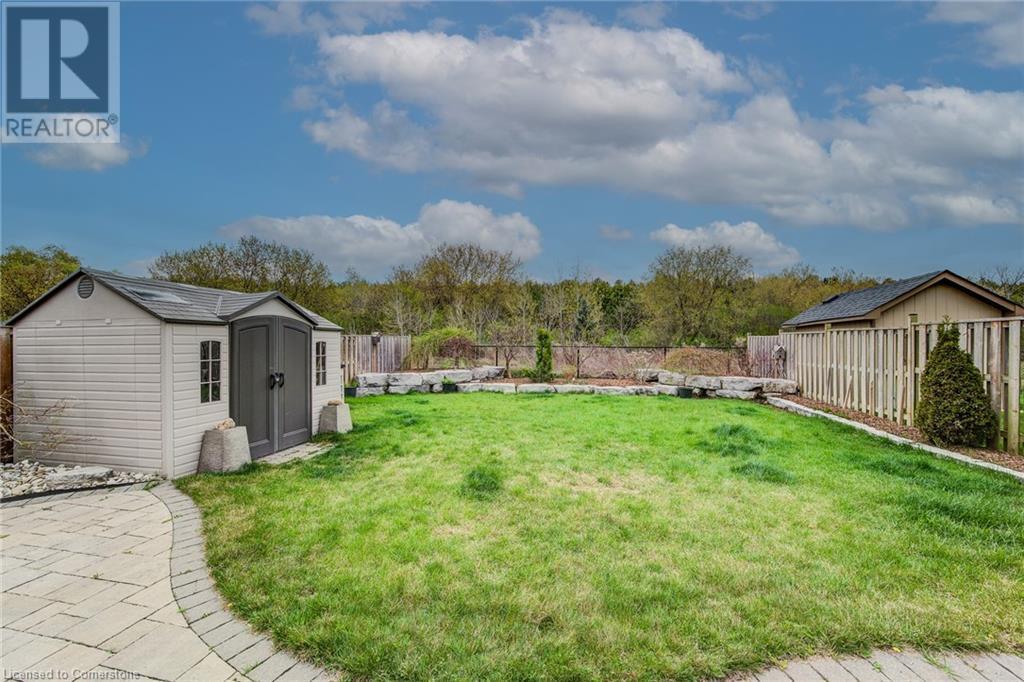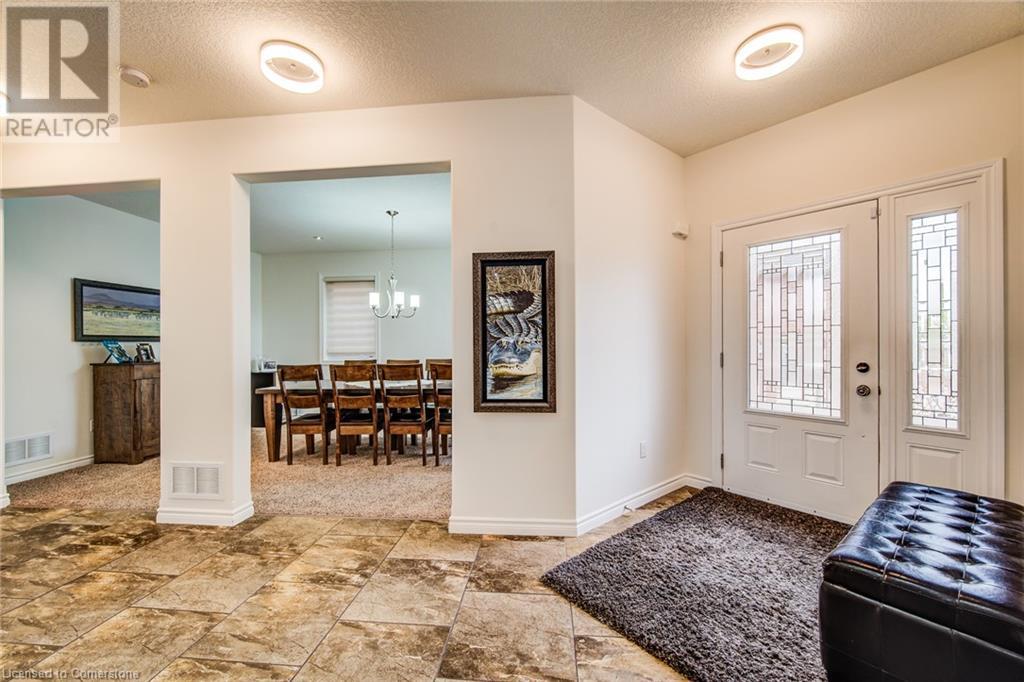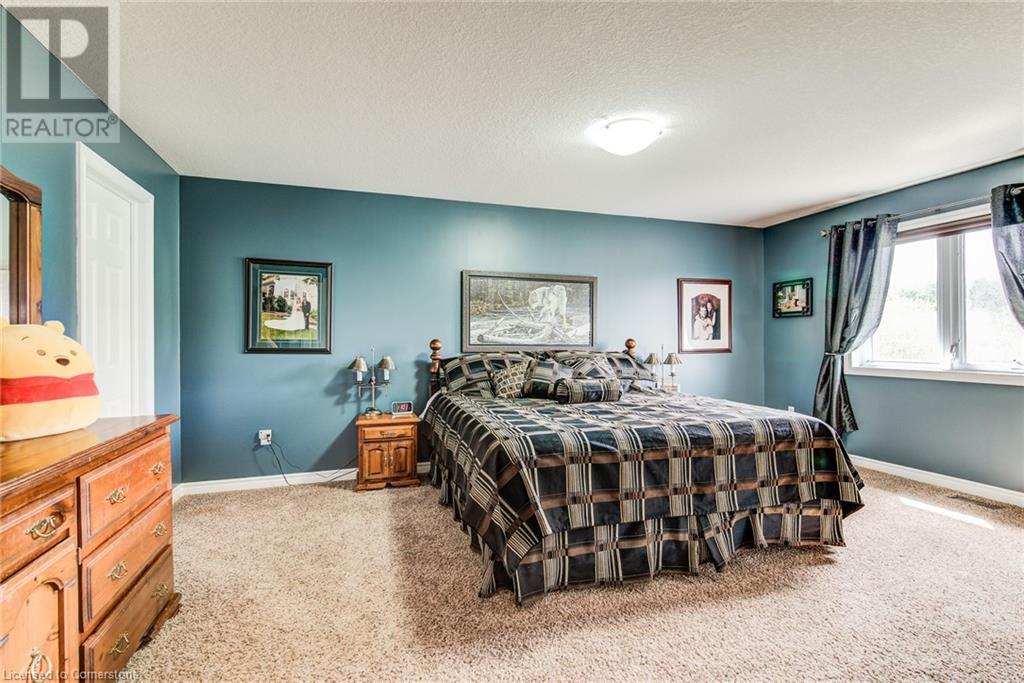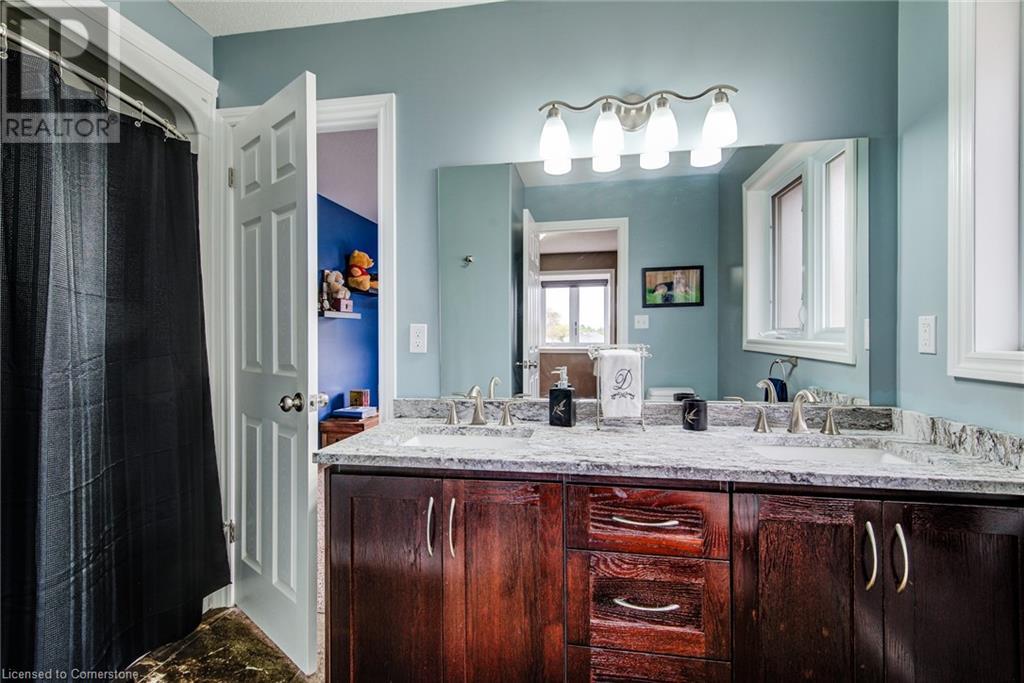4 Bedroom
4 Bathroom
2,587 ft2
2 Level
Central Air Conditioning
Forced Air
$999,900
BACKING ONTO NATURE WITH SPACE TO GROW. Tucked into one of Cambridge’s most desirable pockets, this impressive home offers a perfect blend of location, space, and privacy—backing onto lush greenbelt views with no rear neighbours. From the moment you arrive, the striking curb appeal, double-car garage w/ EV charger, interlock driveway, and inviting brick façade hint at the quality and care found throughout. Step inside to a bright, welcoming foyer with an abundance of natural light. The open-concept main floor with 9ft ceilings is designed for everyday ease and effortless entertaining. At the heart of the home is the chef-inspired kitchen—rich, dark cabinetry, sleek granite countertops, a stunning backsplash, and a central island with breakfast bar seating, all overlooking the serene backyard. Walk out from the kitchen or living room to your upper composite deck, where morning coffees and summer dinners come with an unobstructed view of the trees beyond. A dining room and large main floor laundry/mudroom provides direct access to the garage—ideal for busy families and organized living. Upstairs, you’ll find 4 generously sized bedrooms, each thoughtfully laid out with its own ensuite or shared Jack-and-Jill bathroom. The primary retreat is a true standout, offering a spacious layout, walk-in closet, and 5pc ensuite with a soaker tub and separate shower. The walkout basement offers over 1,100 sq. ft. of untapped potential, complete with bathroom rough-in, cold room, and direct access to the patio and yard. Enjoy quiet evenings in the hot tub or host friends in your private outdoor oasis. Located just minutes from the 401, schools, shopping, and trails, this home is perfectly situated for both convenience and a connection to nature. (id:8999)
Property Details
|
MLS® Number
|
40724907 |
|
Property Type
|
Single Family |
|
Amenities Near By
|
Golf Nearby, Hospital, Park, Public Transit, Schools, Shopping |
|
Community Features
|
Community Centre |
|
Equipment Type
|
Other, Water Heater |
|
Features
|
Conservation/green Belt, Sump Pump, Automatic Garage Door Opener |
|
Parking Space Total
|
4 |
|
Rental Equipment Type
|
Other, Water Heater |
|
Structure
|
Shed |
Building
|
Bathroom Total
|
4 |
|
Bedrooms Above Ground
|
4 |
|
Bedrooms Total
|
4 |
|
Appliances
|
Water Softener |
|
Architectural Style
|
2 Level |
|
Basement Development
|
Unfinished |
|
Basement Type
|
Full (unfinished) |
|
Constructed Date
|
2009 |
|
Construction Style Attachment
|
Detached |
|
Cooling Type
|
Central Air Conditioning |
|
Exterior Finish
|
Brick, Stucco, Vinyl Siding |
|
Foundation Type
|
Poured Concrete |
|
Half Bath Total
|
1 |
|
Heating Fuel
|
Natural Gas |
|
Heating Type
|
Forced Air |
|
Stories Total
|
2 |
|
Size Interior
|
2,587 Ft2 |
|
Type
|
House |
|
Utility Water
|
Municipal Water |
Parking
Land
|
Access Type
|
Highway Nearby |
|
Acreage
|
No |
|
Fence Type
|
Fence |
|
Land Amenities
|
Golf Nearby, Hospital, Park, Public Transit, Schools, Shopping |
|
Sewer
|
Municipal Sewage System |
|
Size Depth
|
166 Ft |
|
Size Frontage
|
40 Ft |
|
Size Total Text
|
Under 1/2 Acre |
|
Zoning Description
|
R4 |
Rooms
| Level |
Type |
Length |
Width |
Dimensions |
|
Second Level |
3pc Bathroom |
|
|
Measurements not available |
|
Second Level |
Bedroom |
|
|
15'9'' x 12'5'' |
|
Second Level |
Bedroom |
|
|
11'0'' x 11'5'' |
|
Second Level |
Bedroom |
|
|
12'9'' x 11'5'' |
|
Second Level |
5pc Bathroom |
|
|
Measurements not available |
|
Second Level |
Full Bathroom |
|
|
Measurements not available |
|
Second Level |
Primary Bedroom |
|
|
18'7'' x 13'6'' |
|
Main Level |
Kitchen |
|
|
14'8'' x 16'9'' |
|
Main Level |
Living Room |
|
|
20'4'' x 17'11'' |
|
Main Level |
2pc Bathroom |
|
|
Measurements not available |
|
Main Level |
Dining Room |
|
|
19'7'' x 11'8'' |
|
Main Level |
Laundry Room |
|
|
13'3'' x 5'11'' |
|
Main Level |
Foyer |
|
|
16'7'' x 14'11'' |
https://www.realtor.ca/real-estate/28264368/1236-dunbar-road-cambridge




















































