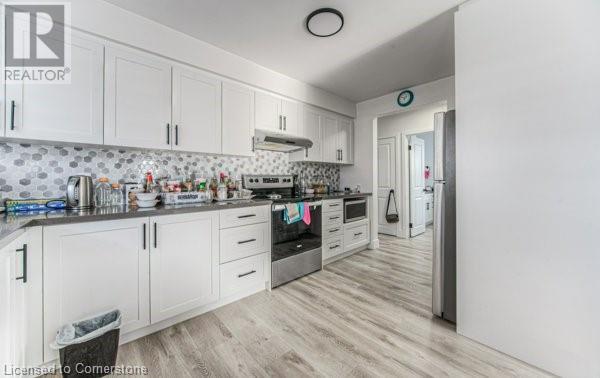1236 Weber Street E Kitchener, Ontario N2A 1C3
Like This Property?
6 Bedroom
3 Bathroom
2895 sqft
2 Level
Wall Unit
Baseboard Heaters
$1,149,000
Prime Investment Opportunity! This property features an impressive 78 ft frontage with excellent land development potential, making it ideal for investors. Offering a cap rate of over 5%, this turnkey, mixed-use property includes three updated units suited for residential and commercial tenants with flexible layouts for living spaces, offices, clinics, or educational centers. Located near high-traffic retail spots like Fairway Mall, Walmart, and Best Buy, it enjoys high visibility, ample on-site parking, and convenient highway access. Don’t miss out on securing a high-yield investment in a thriving, high-demand area! (id:8999)
Property Details
| MLS® Number | 40675729 |
| Property Type | Single Family |
| AmenitiesNearBy | Park, Public Transit, Schools, Shopping |
| CommunityFeatures | High Traffic Area |
| ParkingSpaceTotal | 8 |
Building
| BathroomTotal | 3 |
| BedroomsAboveGround | 4 |
| BedroomsBelowGround | 2 |
| BedroomsTotal | 6 |
| Appliances | Refrigerator, Stove, Hood Fan |
| ArchitecturalStyle | 2 Level |
| BasementDevelopment | Finished |
| BasementType | Partial (finished) |
| ConstructionStyleAttachment | Detached |
| CoolingType | Wall Unit |
| ExteriorFinish | Brick |
| HeatingType | Baseboard Heaters |
| StoriesTotal | 2 |
| SizeInterior | 2895 Sqft |
| Type | House |
| UtilityWater | Municipal Water |
Land
| AccessType | Highway Access, Highway Nearby |
| Acreage | No |
| LandAmenities | Park, Public Transit, Schools, Shopping |
| Sewer | Municipal Sewage System |
| SizeFrontage | 79 Ft |
| SizeTotalText | Under 1/2 Acre |
| ZoningDescription | Ins-2 |
Rooms
| Level | Type | Length | Width | Dimensions |
|---|---|---|---|---|
| Second Level | 4pc Bathroom | Measurements not available | ||
| Second Level | Kitchen | 11'1'' x 8'9'' | ||
| Second Level | Bedroom | 10'3'' x 12'1'' | ||
| Second Level | Primary Bedroom | 11'3'' x 12'1'' | ||
| Basement | 4pc Bathroom | Measurements not available | ||
| Basement | Kitchen | 11'1'' x 8'9'' | ||
| Basement | Bedroom | 10'3'' x 12'1'' | ||
| Basement | Primary Bedroom | 11'3'' x 12'1'' | ||
| Main Level | 4pc Bathroom | Measurements not available | ||
| Main Level | Kitchen | 11'1'' x 8'9'' | ||
| Main Level | Bedroom | 10'3'' x 12'1'' | ||
| Main Level | Primary Bedroom | 11'3'' x 12'1'' |
https://www.realtor.ca/real-estate/27635232/1236-weber-street-e-kitchener

































