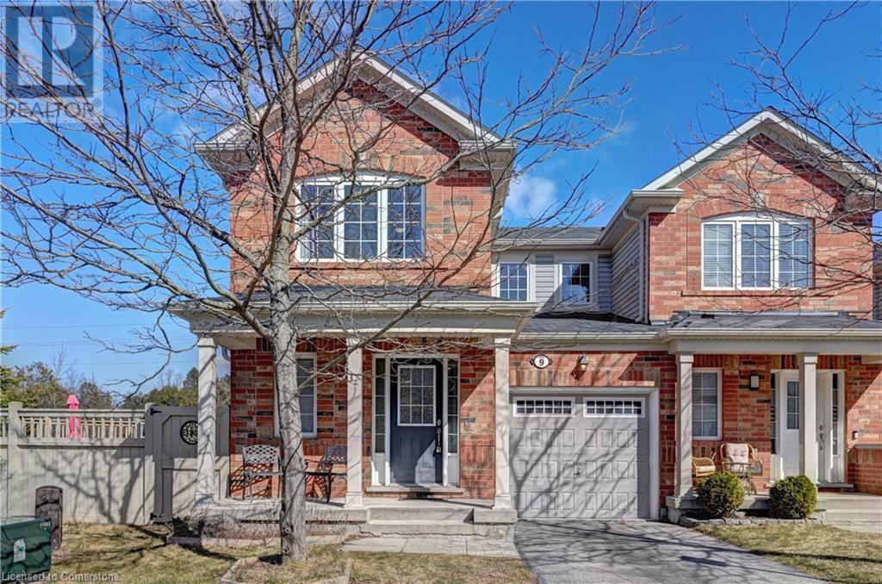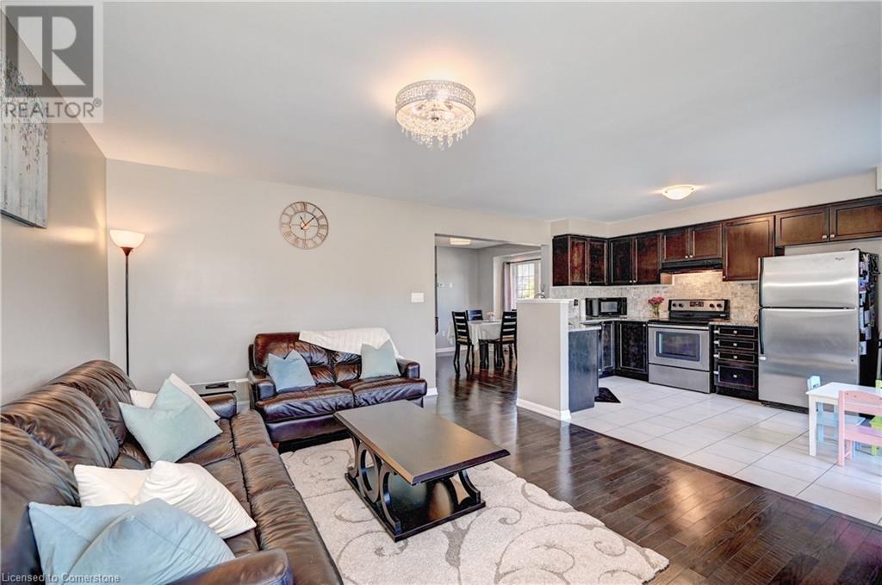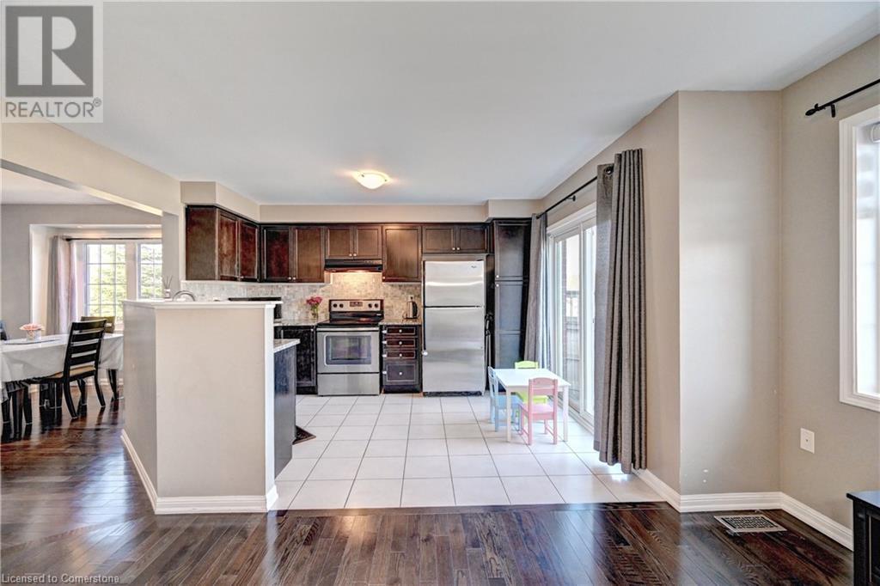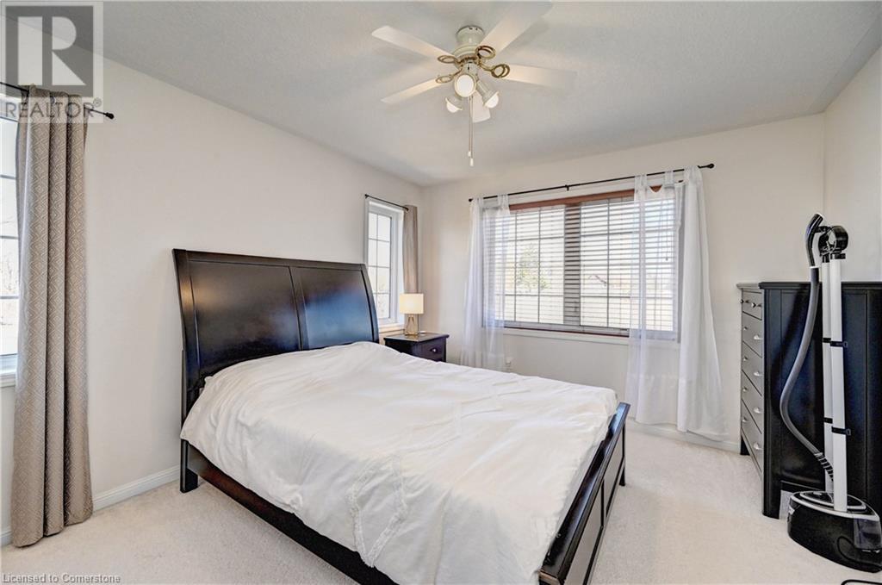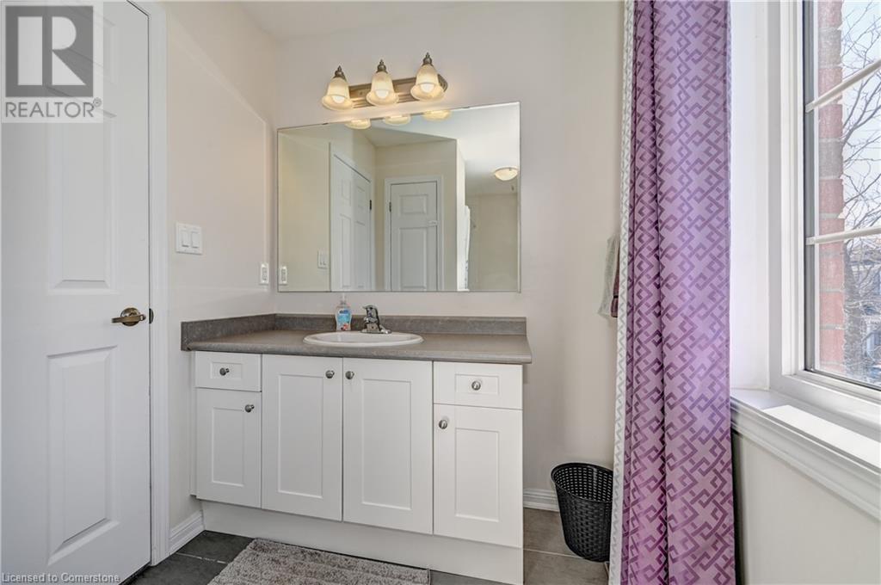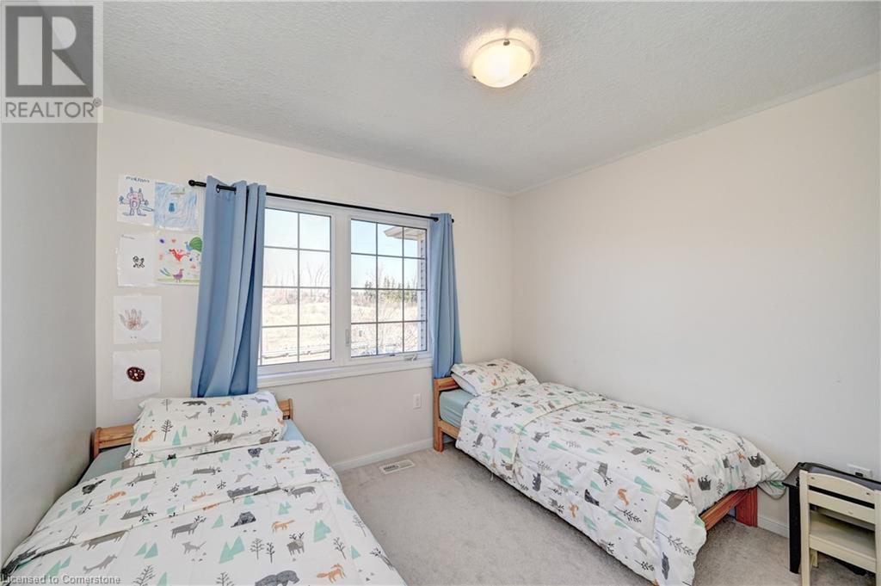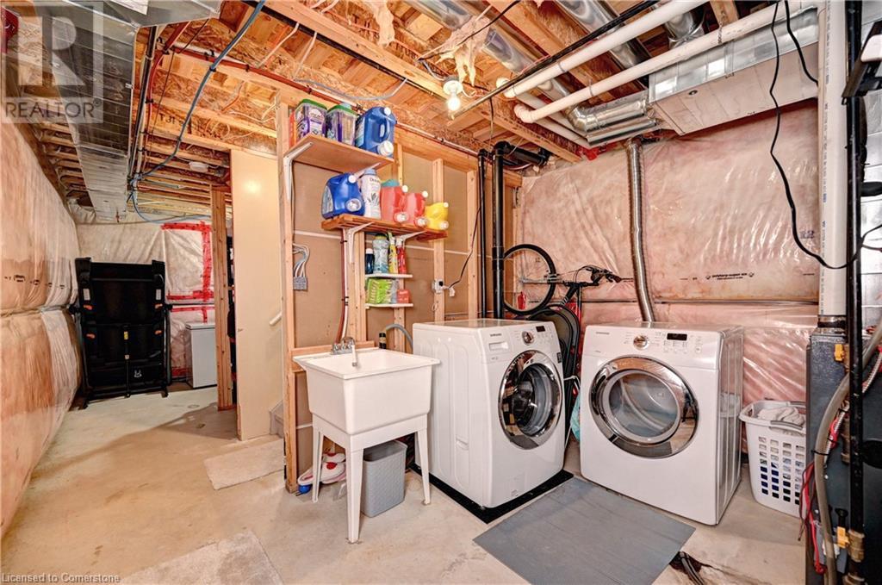125 Blackbridge Road Unit# 9 Cambridge, Ontario N3C 0G2
Like This Property?
3 Bedroom
3 Bathroom
1,415 ft2
2 Level
Central Air Conditioning
Forced Air
$719,000Maintenance,
$323 Monthly
Maintenance,
$323 MonthlySimply Spectacular!!! Newer Corner Town-home Built By Mattamy Homes in The Sought After MIllpond Community (Just Like a Semi Detached) With no Neighbors on the side or behind overlooking the Protected Green-space on one side & Open Farmlands on the Other. Premium Lot with a Huge Fully Fenced Side-yard. Popular Hespeler Model 1415 SQ ft Home With Many Builder Upgrades Including Dark Hardwood Flooring on The Main Floor. Gleaming Hardwood Staircase. Granite Counter-tops in the Open concept Upgraded Kitchen With Custom Back-splash & Added Pantry. Dinette With Sliders to the Backyard. Large Great room & A Separate Dining room With Pot lights & Upgraded Light fixture. Main floor Powder room. 2nd Floor With 3 Good Size Bedrooms & 2 Full Washrooms. Super Bright & Open Layout With Extra Windows Because Of The Corner Elevation. Freshly Painted in Modern Colors. Basement With High Ceiling. Upgraded Larger Windows & 3 Pce Rough In Washroom. Nothing to Do but Move In & Enjoy!!! (id:8999)
Property Details
| MLS® Number | 40712623 |
| Property Type | Single Family |
| Amenities Near By | Park, Place Of Worship, Public Transit, Schools |
| Community Features | Community Centre |
| Equipment Type | Water Heater |
| Features | Cul-de-sac, Conservation/green Belt, Paved Driveway, Sump Pump, Automatic Garage Door Opener |
| Parking Space Total | 2 |
| Rental Equipment Type | Water Heater |
Building
| Bathroom Total | 3 |
| Bedrooms Above Ground | 3 |
| Bedrooms Total | 3 |
| Appliances | Central Vacuum - Roughed In, Dishwasher, Dryer, Refrigerator, Stove, Water Softener, Garage Door Opener |
| Architectural Style | 2 Level |
| Basement Development | Unfinished |
| Basement Type | Full (unfinished) |
| Constructed Date | 2013 |
| Construction Style Attachment | Attached |
| Cooling Type | Central Air Conditioning |
| Exterior Finish | Brick, Vinyl Siding |
| Foundation Type | Poured Concrete |
| Half Bath Total | 1 |
| Heating Fuel | Natural Gas |
| Heating Type | Forced Air |
| Stories Total | 2 |
| Size Interior | 1,415 Ft2 |
| Type | Row / Townhouse |
| Utility Water | Municipal Water |
Parking
| Attached Garage |
Land
| Access Type | Highway Nearby |
| Acreage | No |
| Fence Type | Fence |
| Land Amenities | Park, Place Of Worship, Public Transit, Schools |
| Sewer | Municipal Sewage System |
| Size Total Text | Under 1/2 Acre |
| Zoning Description | Residential |
Rooms
| Level | Type | Length | Width | Dimensions |
|---|---|---|---|---|
| Second Level | 4pc Bathroom | Measurements not available | ||
| Second Level | Bedroom | 10'0'' x 10'0'' | ||
| Second Level | Bedroom | 10'8'' x 10'0'' | ||
| Second Level | 4pc Bathroom | Measurements not available | ||
| Second Level | Primary Bedroom | 11'0'' x 13'0'' | ||
| Basement | Laundry Room | Measurements not available | ||
| Main Level | 2pc Bathroom | Measurements not available | ||
| Main Level | Dining Room | 11'8'' x 10'0'' | ||
| Main Level | Dining Room | 10'4'' x 10'2'' | ||
| Main Level | Kitchen | 10'0'' x 13'0'' | ||
| Main Level | Great Room | 12'2'' x 15'0'' |
https://www.realtor.ca/real-estate/28105820/125-blackbridge-road-unit-9-cambridge

