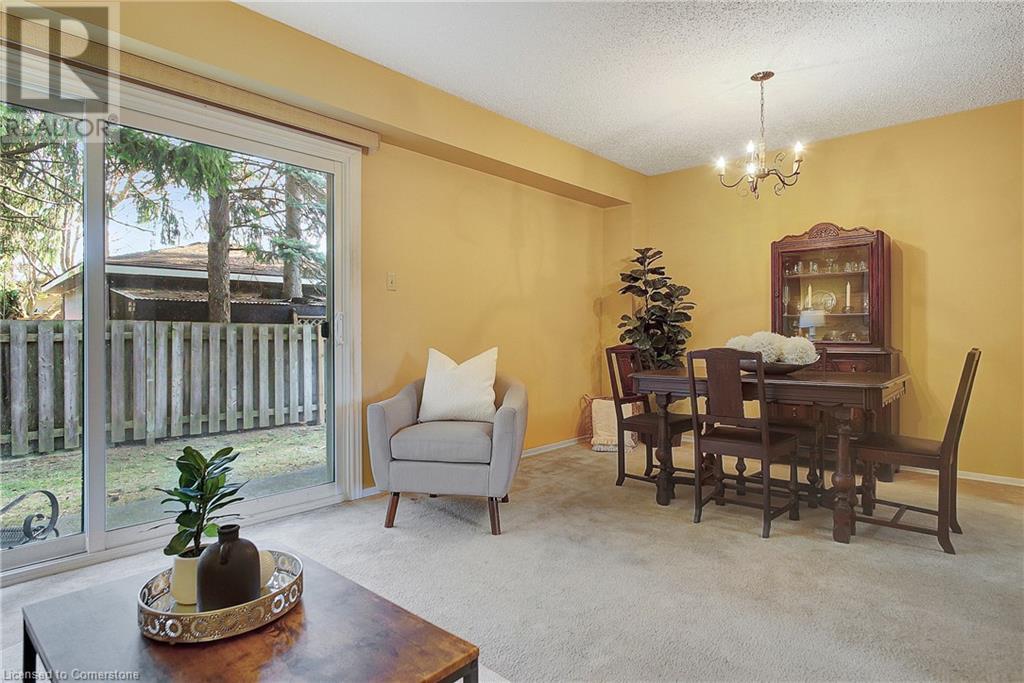125 Sekura Crescent Unit# 27 Cambridge, Ontario N1R 8B4
Like This Property?
3 Bedroom
2 Bathroom
1,422 ft2
2 Level
Central Air Conditioning
Forced Air
$499,000Maintenance, Insurance, Common Area Maintenance, Landscaping, Property Management
$340 Monthly
Maintenance, Insurance, Common Area Maintenance, Landscaping, Property Management
$340 MonthlyOpportunity awaits! This 3 bedroom, 1.5 bathroom town home with a finished basement is ready for it's new family! Tucked into a quiet area of North Galt, this home is filled with potential! The main floor consists of a living room, dining room, kitchen and a convenient two piece powder room. There's no need for your guests to go to the second floor! There are large sliders that open from the living/dining room onto a private patio/backyard. Upstairs, you will find a large primary bedroom that can easily accommodate a king sized bedroom set with a large closet! Two other great sized bedrooms, one currently used as an office/sitting room, are perfect for the kids or guests! The basement is finished with a rec room, utility room and a storage room. This condo has ample visitor parking and a playground for the kids. Located in a quiet neighbourhood close to shopping, restaurants, a community centre with TONS of programs and the hospital! As an estate sale, this home is in great shape but is being sold in as is, where is condition. (id:8999)
Property Details
| MLS® Number | 40707340 |
| Property Type | Single Family |
| Amenities Near By | Place Of Worship, Playground, Public Transit, Schools, Shopping |
| Community Features | Quiet Area, Community Centre |
| Equipment Type | Water Heater |
| Features | Balcony |
| Parking Space Total | 2 |
| Rental Equipment Type | Water Heater |
Building
| Bathroom Total | 2 |
| Bedrooms Above Ground | 3 |
| Bedrooms Total | 3 |
| Appliances | Dryer, Refrigerator, Stove, Washer |
| Architectural Style | 2 Level |
| Basement Development | Finished |
| Basement Type | Full (finished) |
| Construction Style Attachment | Attached |
| Cooling Type | Central Air Conditioning |
| Exterior Finish | Brick Veneer, Vinyl Siding |
| Half Bath Total | 1 |
| Heating Fuel | Natural Gas |
| Heating Type | Forced Air |
| Stories Total | 2 |
| Size Interior | 1,422 Ft2 |
| Type | Row / Townhouse |
| Utility Water | Municipal Water |
Parking
| Carport |
Land
| Acreage | No |
| Land Amenities | Place Of Worship, Playground, Public Transit, Schools, Shopping |
| Sewer | Municipal Sewage System |
| Size Total Text | Unknown |
| Zoning Description | Rm4 |
Rooms
| Level | Type | Length | Width | Dimensions |
|---|---|---|---|---|
| Second Level | Bedroom | 13'4'' x 9'5'' | ||
| Second Level | Bedroom | 13'4'' x 9'6'' | ||
| Second Level | 4pc Bathroom | Measurements not available | ||
| Second Level | Primary Bedroom | 16'10'' x 11'4'' | ||
| Basement | Storage | 9'3'' x 7'2'' | ||
| Basement | Utility Room | 12'1'' x 9'6'' | ||
| Basement | Recreation Room | 20'7'' x 13'3'' | ||
| Main Level | Kitchen | 9'3'' x 8'7'' | ||
| Main Level | Living Room | 12'0'' x 10'1'' | ||
| Main Level | Dining Room | 12'0'' x 9'2'' | ||
| Main Level | 2pc Bathroom | Measurements not available |
https://www.realtor.ca/real-estate/28069460/125-sekura-crescent-unit-27-cambridge












































