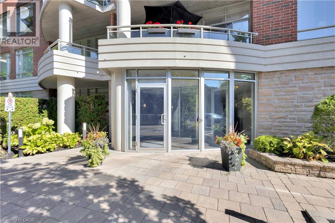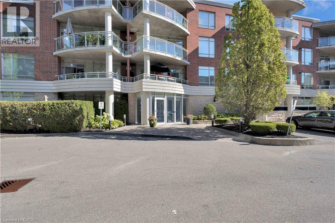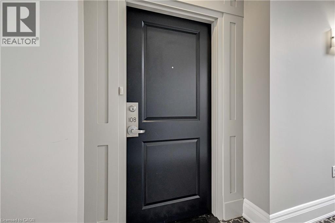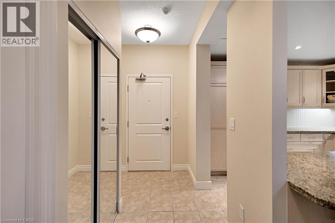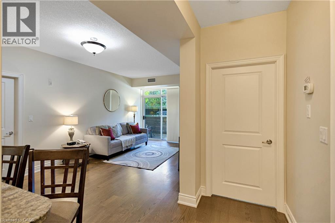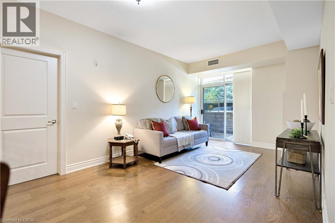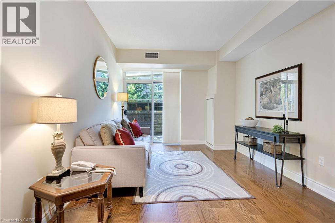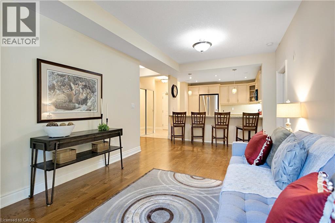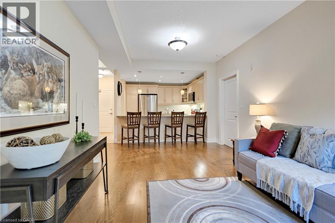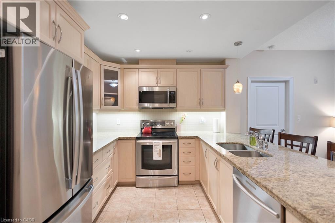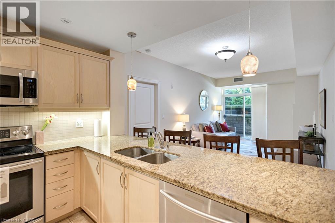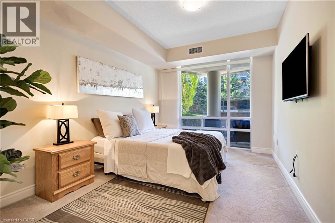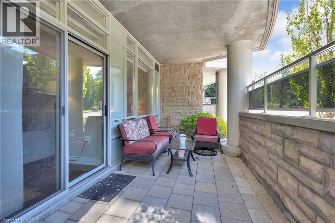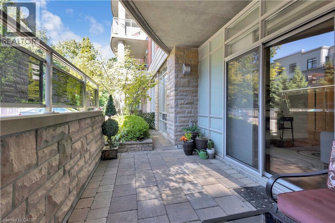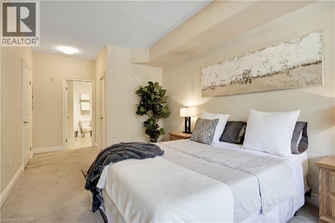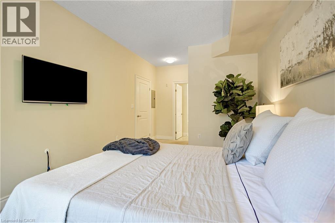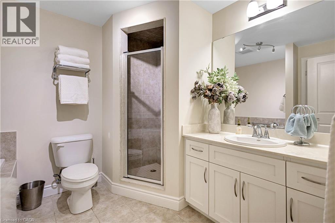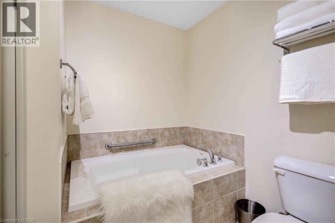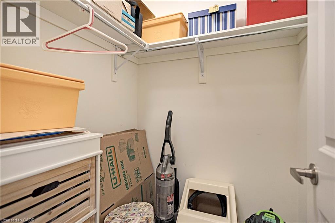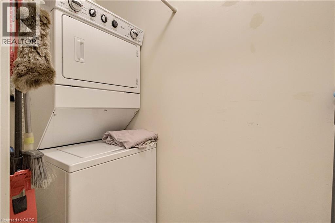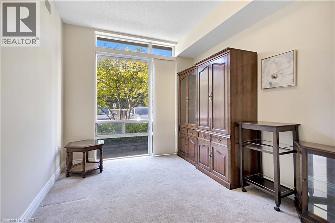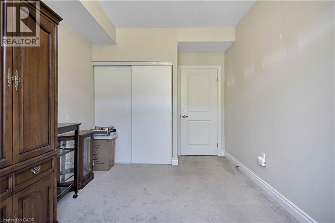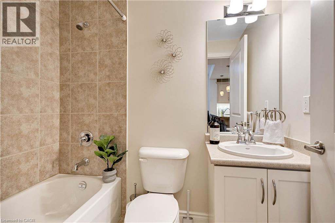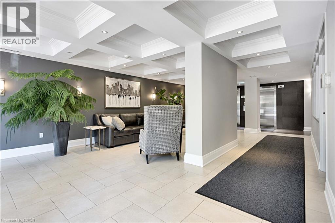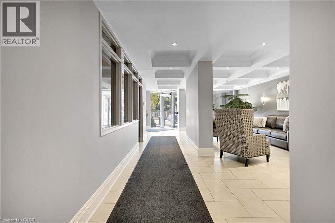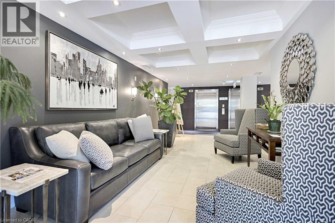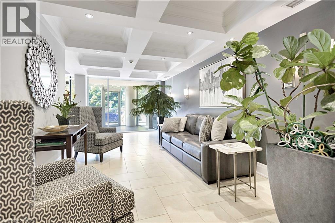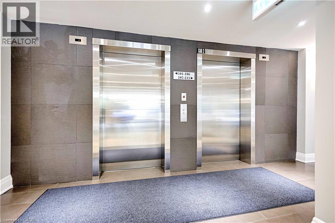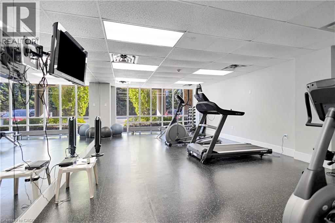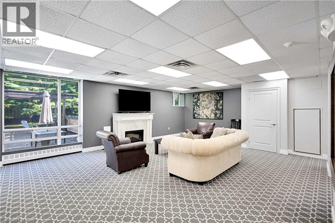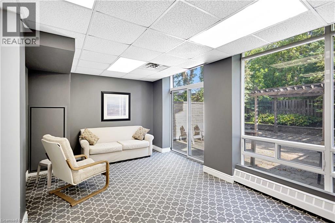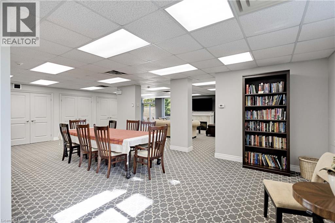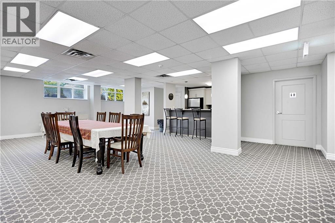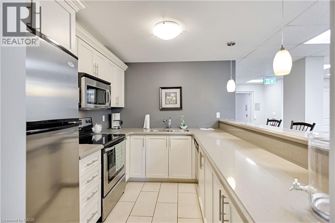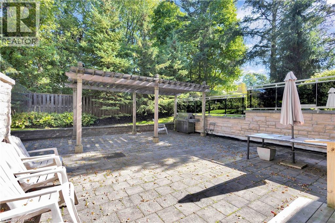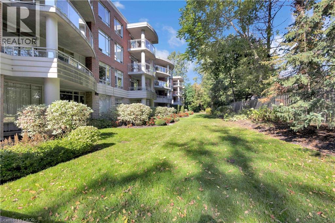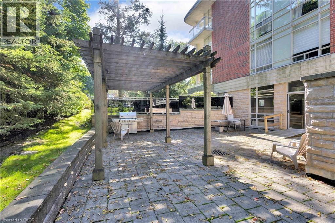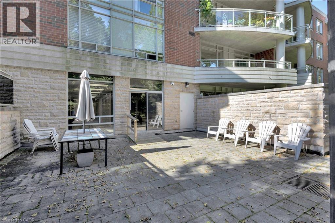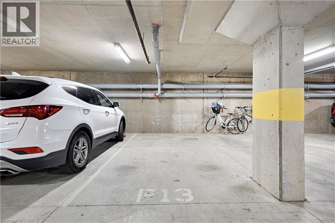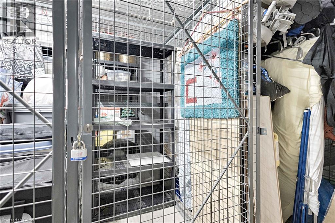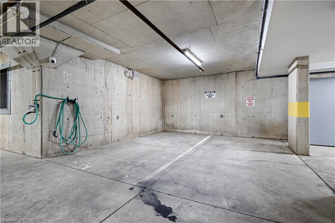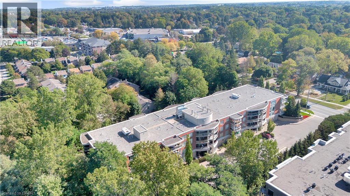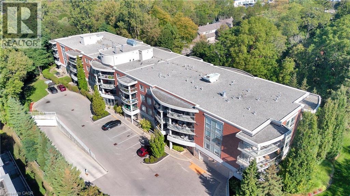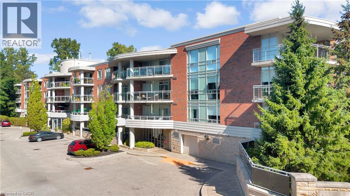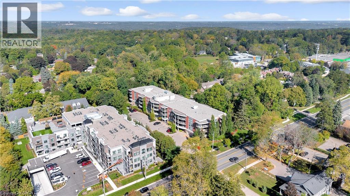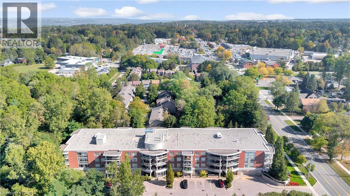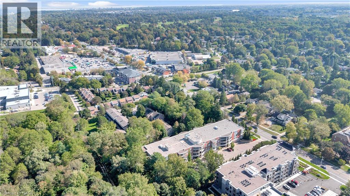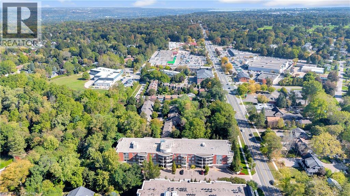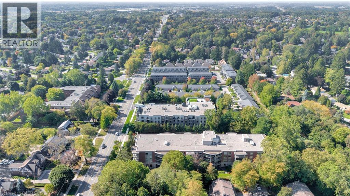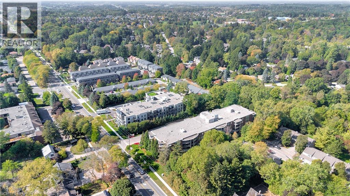125 Wilson Street W Unit# 108 Ancaster, Ontario L9G 0B3
Like This Property?
$699,900Maintenance, Insurance, Cable TV, Heat, Landscaping, Water, Parking
$777 Monthly
Maintenance, Insurance, Cable TV, Heat, Landscaping, Water, Parking
$777 MonthlyWelcome to this beautifully maintained main-level condo in the heart of Ancaster! Walk to groceries, bank, drug store, shopping and much more! Featuring 2 spacious bedrooms and 2 full bathrooms, this clean and bright unit offers an ideal layout with in-suite laundry and a stunning primary bedroom ensuite. Enjoy the convenience of underground parking and a storage locker. The building boasts excellent amenities, including a gym, party room, car wash area, and outdoor BBQ space — perfect for entertaining or relaxing. A must-see for downsizers or anyone seeking low-maintenance living in a fantastic location! Do not miss this opportunity! (id:8999)
Property Details
| MLS® Number | 40776802 |
| Property Type | Single Family |
| Amenities Near By | Golf Nearby, Park, Place Of Worship, Public Transit, Schools, Shopping |
| Community Features | Quiet Area |
| Features | Ravine, Balcony |
| Parking Space Total | 1 |
| Storage Type | Locker |
Building
| Bathroom Total | 2 |
| Bedrooms Above Ground | 2 |
| Bedrooms Total | 2 |
| Amenities | Car Wash, Exercise Centre, Party Room |
| Appliances | Dishwasher, Dryer, Refrigerator, Stove, Washer, Microwave Built-in, Window Coverings |
| Basement Type | None |
| Constructed Date | 2009 |
| Construction Style Attachment | Attached |
| Cooling Type | Central Air Conditioning |
| Exterior Finish | Brick, Stone |
| Foundation Type | Poured Concrete |
| Heating Fuel | Natural Gas |
| Heating Type | Heat Pump |
| Stories Total | 1 |
| Size Interior | 912 Ft2 |
| Type | Apartment |
| Utility Water | Municipal Water |
Parking
| Underground | |
| None |
Land
| Access Type | Road Access |
| Acreage | No |
| Land Amenities | Golf Nearby, Park, Place Of Worship, Public Transit, Schools, Shopping |
| Sewer | Municipal Sewage System |
| Size Total Text | Unknown |
| Zoning Description | Rm6-530 |
Rooms
| Level | Type | Length | Width | Dimensions |
|---|---|---|---|---|
| Main Level | Laundry Room | 9'6'' x 3'1'' | ||
| Main Level | 4pc Bathroom | Measurements not available | ||
| Main Level | Bedroom | 14'0'' x 9'2'' | ||
| Main Level | 4pc Bathroom | Measurements not available | ||
| Main Level | Primary Bedroom | 19'5'' x 10'0'' | ||
| Main Level | Living Room/dining Room | 19'3'' x 11'11'' | ||
| Main Level | Kitchen | 11'3'' x 8'9'' |
https://www.realtor.ca/real-estate/28957006/125-wilson-street-w-unit-108-ancaster

