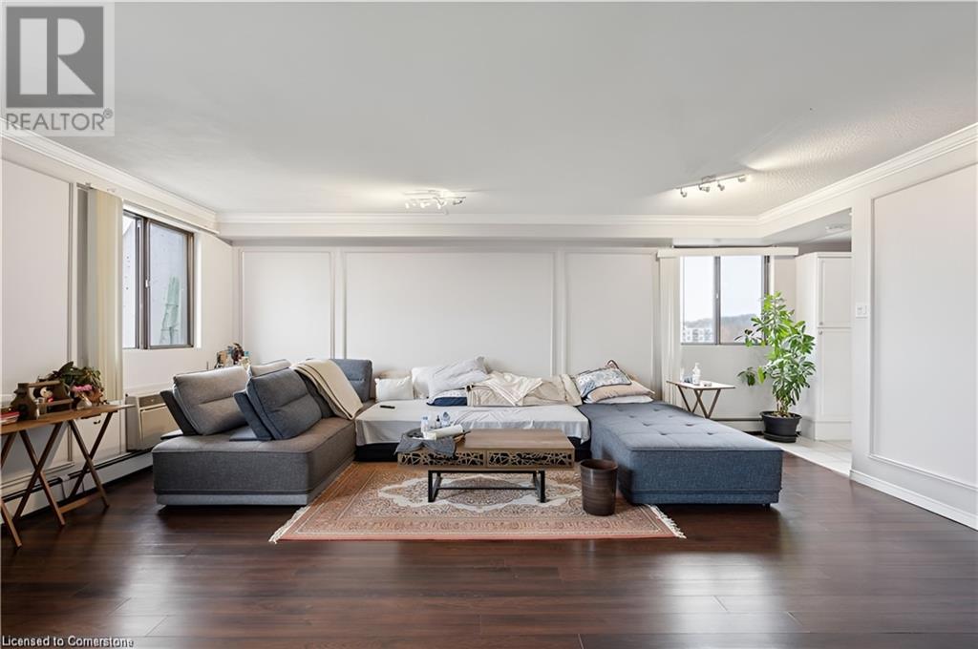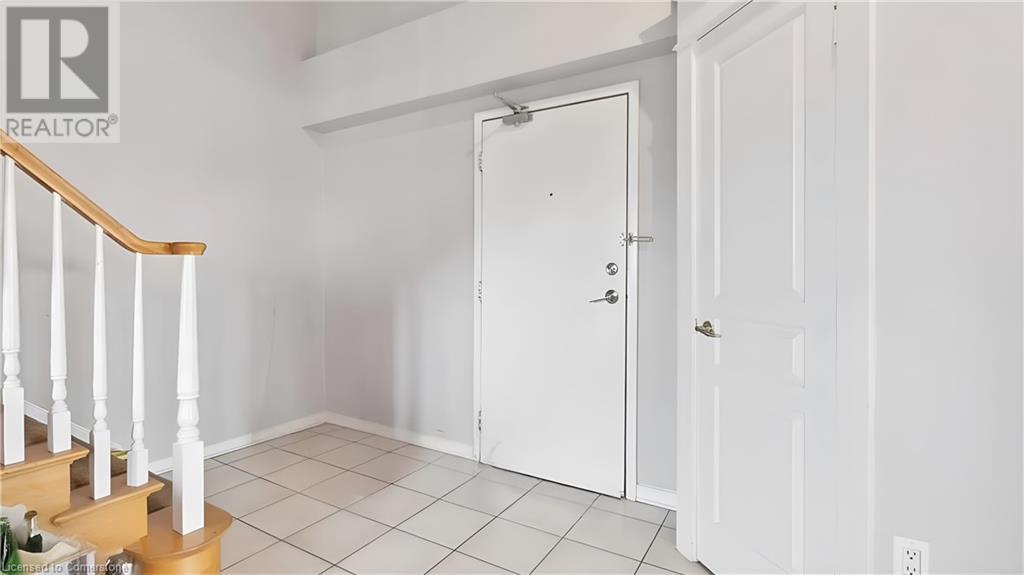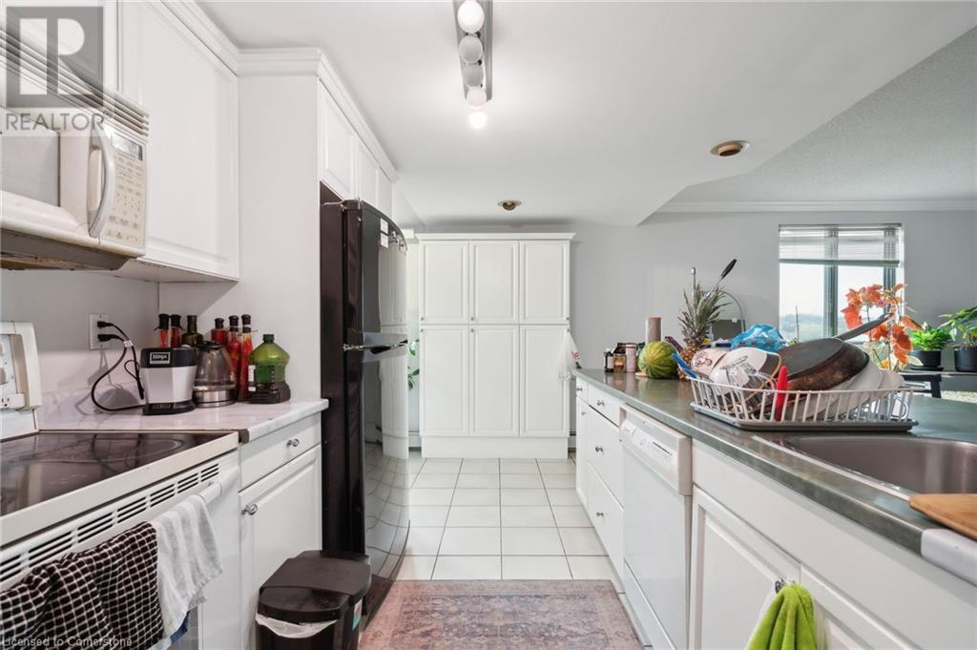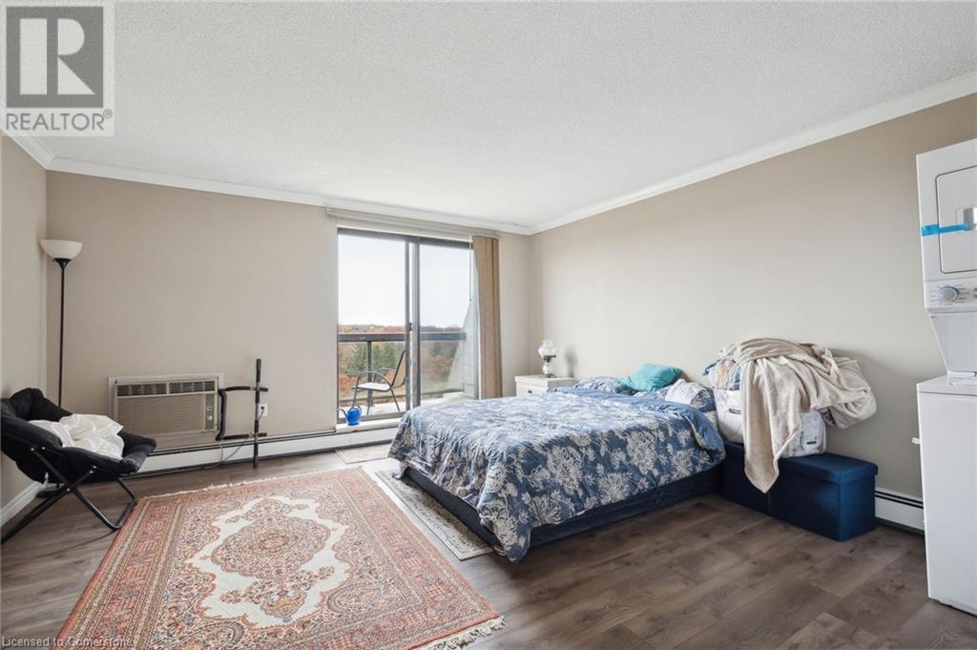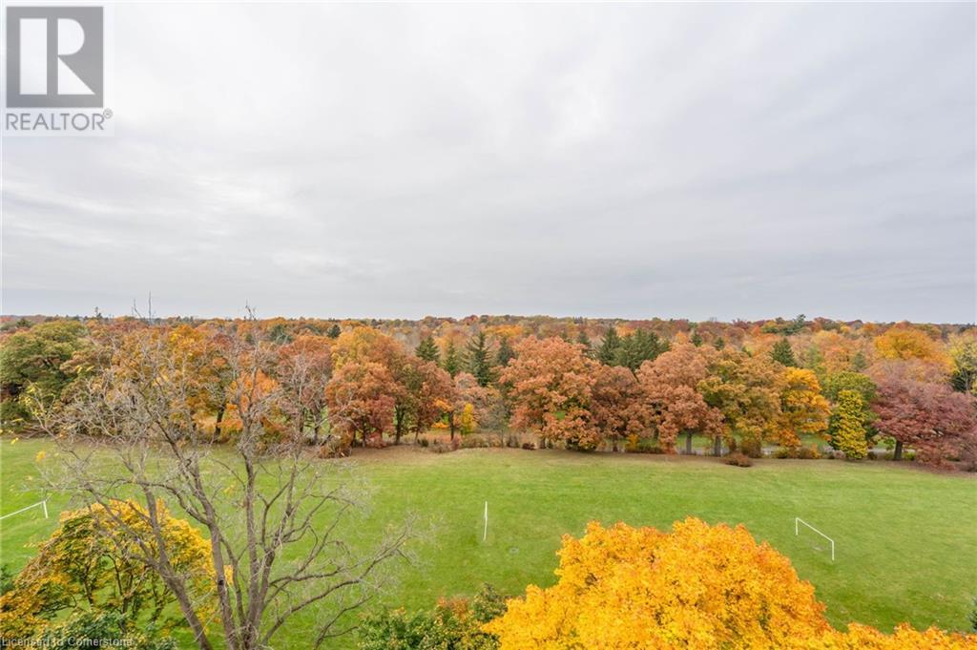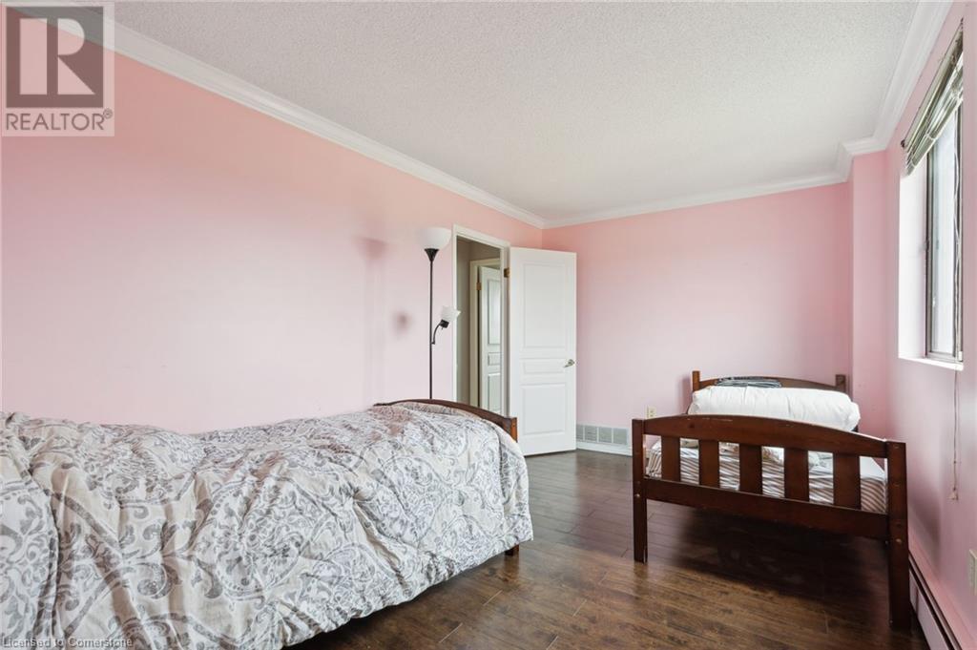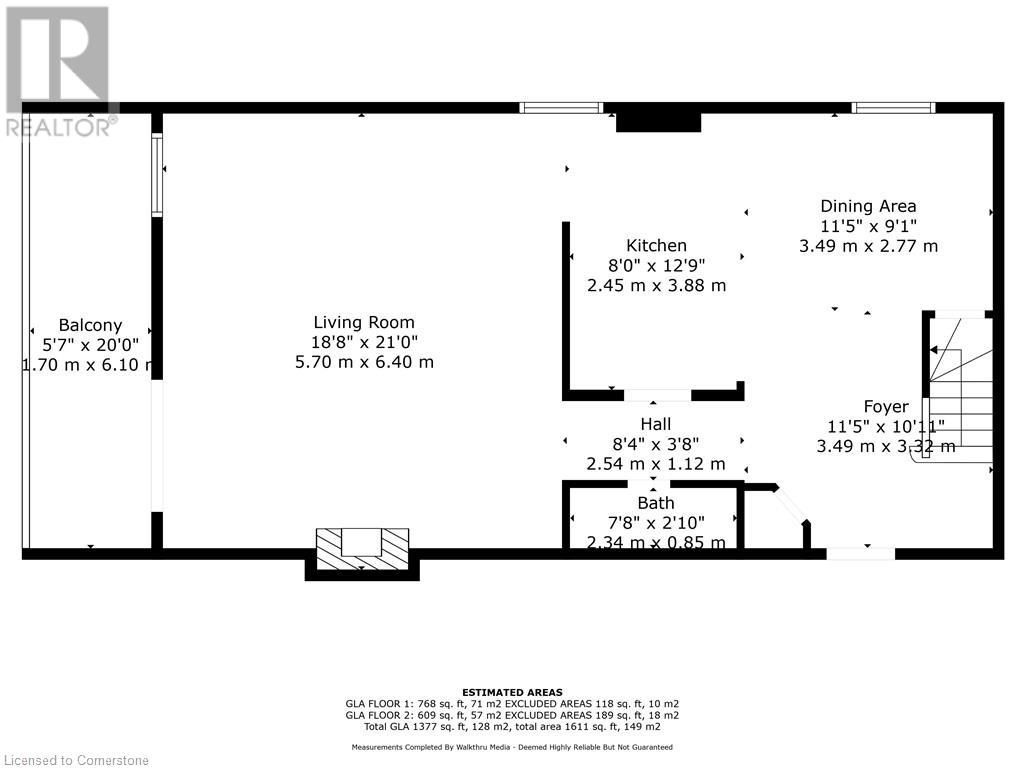1255 Commissioners Road W Unit# 701 London, Ontario N6K 3N5
Like This Property?
2 Bedroom
2 Bathroom
1,377 ft2
Loft
Wall Unit
$550,000Maintenance, Insurance, Heat, Landscaping, Property Management, Water
$837.39 Monthly
Maintenance, Insurance, Heat, Landscaping, Property Management, Water
$837.39 MonthlyExperience luxury penthouse living in the heart of Byron village with this stunning two-story condo. Just steps from Springbank Park and Storybook Gardens, you’ll enjoy extensive walking and cycling trails along the Thames River, with easy access to downtown London and Western University. This home boasts a chef’s kitchen with quartz countertops, over the hood microwave, electric range and a spacious sit-up peninsula, creating an ideal space for entertaining. Upstairs, relax in the gorgeous primary suite featuring a walk-in closet, beautifully finished 4-piece bath, private balcony and an additional bedroom. With two private balconies on separate floors overlooking Byron village and Boler Mountain, this residence offers a rare blend of elegance and natural beauty. Don’t miss the chance to make this unique penthouse your own—call or text today. (id:8999)
Property Details
| MLS® Number | 40670965 |
| Property Type | Single Family |
| Amenities Near By | Park, Playground, Public Transit, Schools, Shopping |
| Community Features | School Bus |
| Features | Balcony |
| Parking Space Total | 1 |
Building
| Bathroom Total | 2 |
| Bedrooms Above Ground | 2 |
| Bedrooms Total | 2 |
| Appliances | Dishwasher, Dryer, Refrigerator, Stove, Washer, Microwave Built-in |
| Architectural Style | Loft |
| Basement Type | None |
| Constructed Date | 1980 |
| Construction Style Attachment | Attached |
| Cooling Type | Wall Unit |
| Exterior Finish | Concrete |
| Fire Protection | Smoke Detectors |
| Half Bath Total | 1 |
| Heating Fuel | Natural Gas |
| Size Interior | 1,377 Ft2 |
| Type | Apartment |
| Utility Water | Municipal Water |
Parking
| Underground | |
| Covered |
Land
| Acreage | No |
| Land Amenities | Park, Playground, Public Transit, Schools, Shopping |
| Sewer | Municipal Sewage System |
| Size Total Text | Unknown |
| Zoning Description | R9-7 |
Rooms
| Level | Type | Length | Width | Dimensions |
|---|---|---|---|---|
| Second Level | 4pc Bathroom | 9'5'' x 7'4'' | ||
| Second Level | Other | 9'3'' x 5'4'' | ||
| Second Level | Bedroom | 14'4'' x 9'1'' | ||
| Second Level | Primary Bedroom | 15'0'' x 17'5'' | ||
| Main Level | Other | 5'7'' x 20'0'' | ||
| Main Level | Foyer | 11'5'' x 10'7'' | ||
| Main Level | 2pc Bathroom | 7'8'' x 2'10'' | ||
| Main Level | Dining Room | 11'5'' x 9'1'' | ||
| Main Level | Kitchen | 8'0'' x 12'9'' | ||
| Main Level | Living Room | 18'8'' x 21'0'' |
https://www.realtor.ca/real-estate/27596557/1255-commissioners-road-w-unit-701-london

