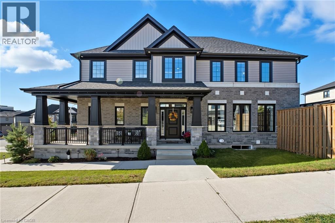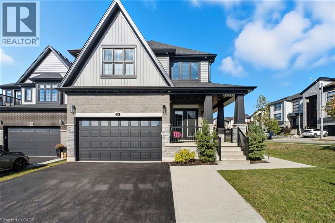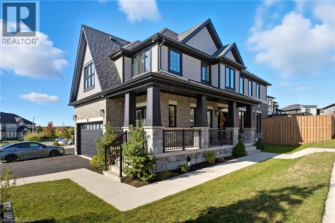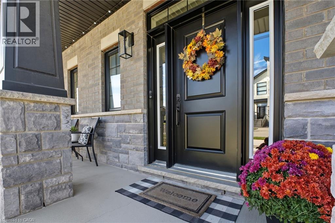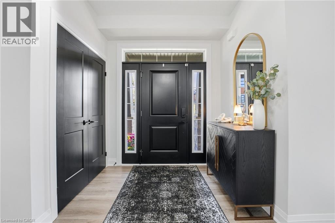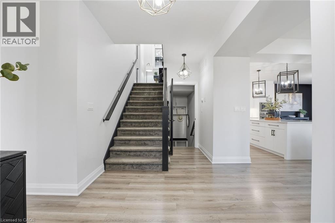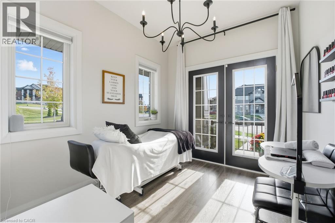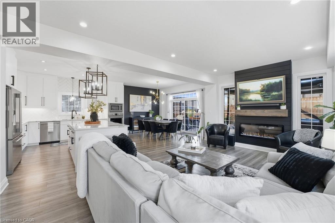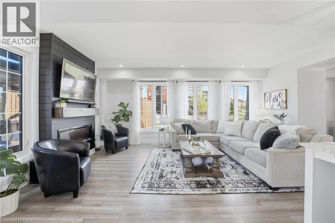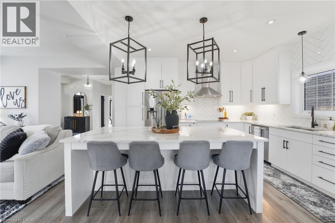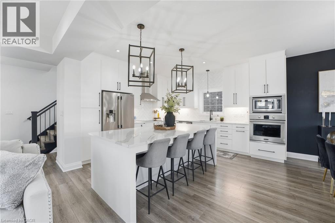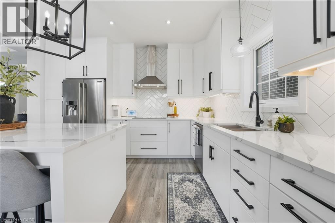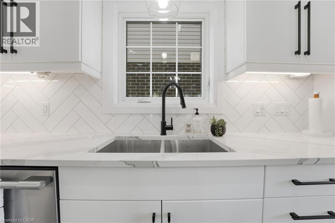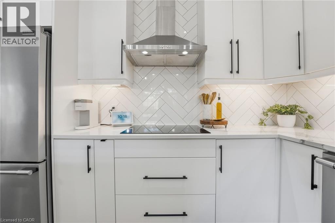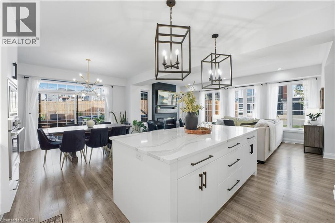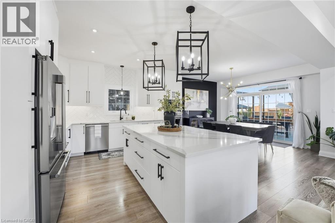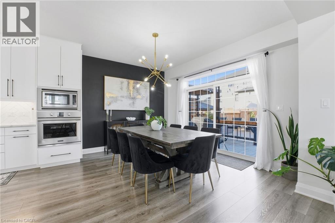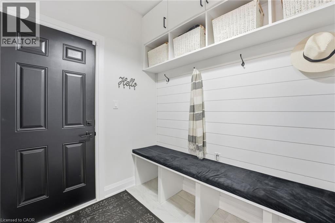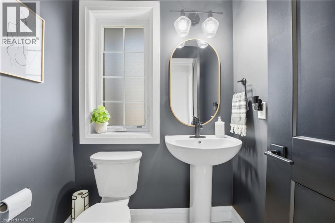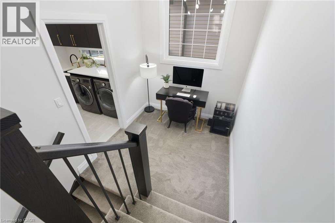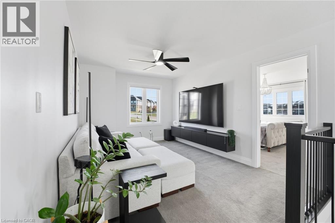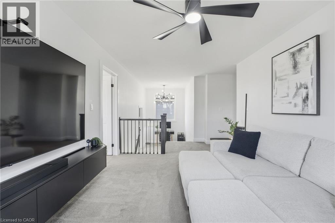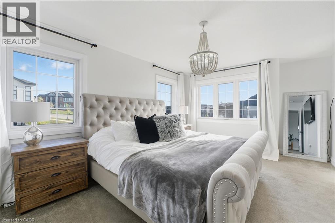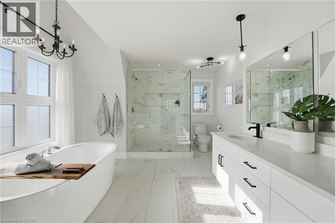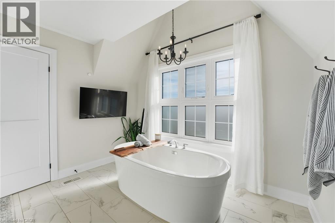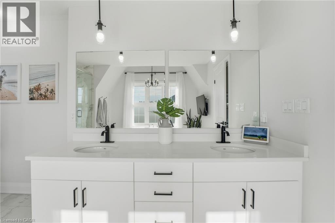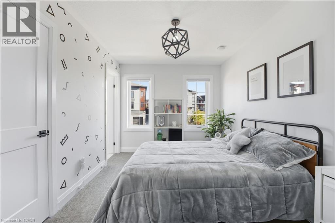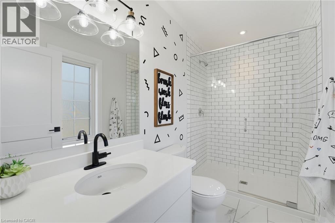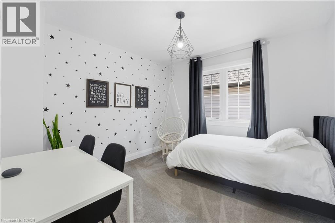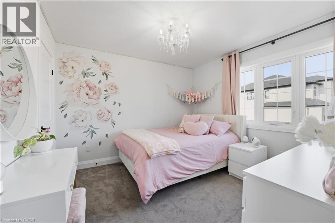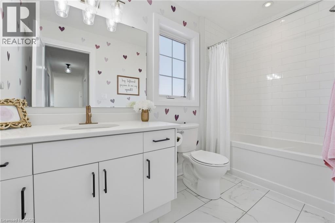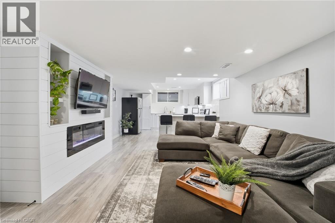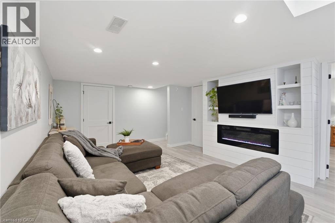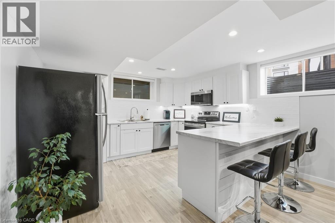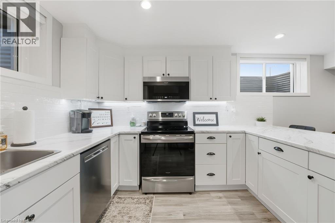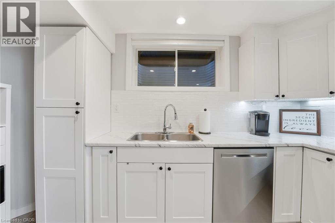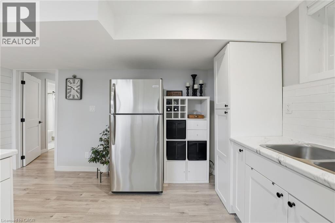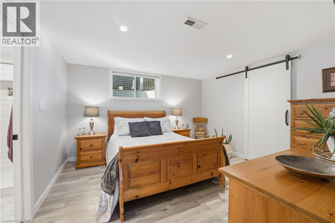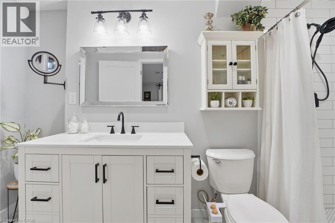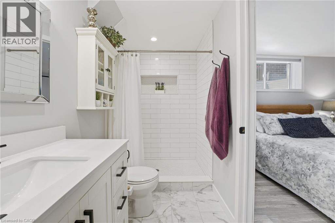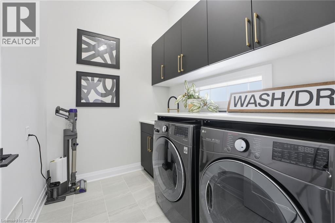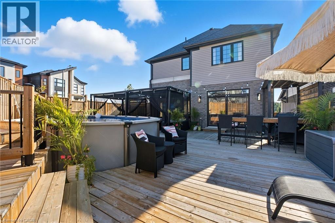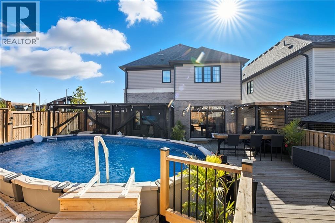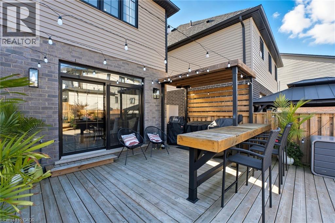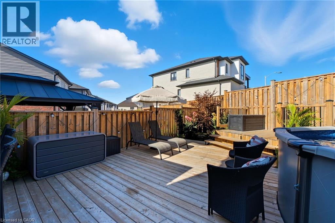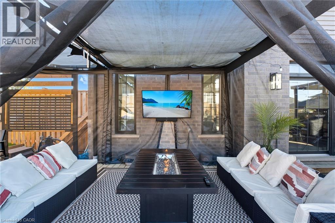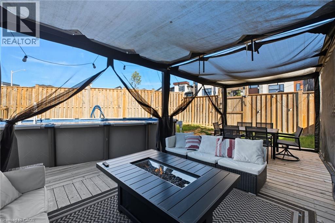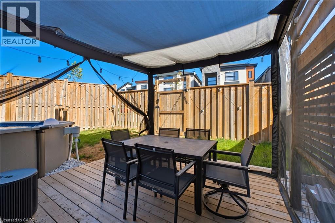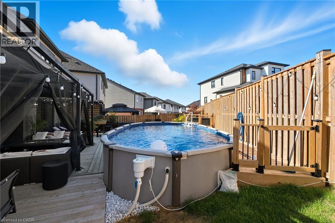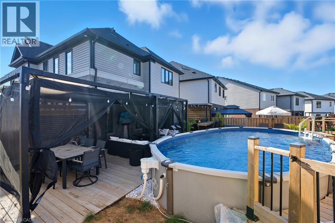5 Bedroom
5 Bathroom
3,297 ft2
2 Level
Fireplace
Above Ground Pool
Central Air Conditioning
Forced Air
$1,329,000
126 Blair Creek Drive, Kitchener, ON Located in the highly sought-after Doon South/Blair Creek neighbourhood, this impressive home offers 3297 sq. ft. of finished living space across three thoughtfully designed levels and is loaded with upgrades throughout. Perfect for multi-generational living or those seeking an income-producing opportunity, it features a self-contained lower suite and a versatile main-level flex space with its own separate entrance — ideal for work, studio, or client-based use. The main floor showcases 9 ft ceilings, large windows, and an open-concept design that seamlessly connects the spacious living room with fireplace, bright dining area, and modern kitchen with abundant cabinetry and a large island — perfect for everyday living and entertaining. A 2-piece bath and private front-entry studio/office add exceptional flexibility, ideal for an aesthetician, therapist, or home-based business. Upstairs, the primary suite impresses with a walk-in closet and a luxurious 5-piece ensuite featuring a soaker tub and double vanity. Three additional bedrooms — including one with its own 3-piece ensuite — plus a family lounge, two full baths, and upper-level laundry provide comfort and convenience for the whole family. The fully finished basement extends the living space with a complete suite including a kitchen, bedroom with walk-in closet, 3-piece ensuite, and second laundry — perfect as an in-law or rental setup with convenient access through the garage. Step outside to your private backyard oasis featuring a heated pool, expansive decking, a covered BBQ area with gas hookup, and a built-in bar — ideal for summer entertaining. Offering countless upgrades, exceptional versatility, and an unbeatable location - close to 401, this home is a rare find in one of Kitchener’s most desirable family communities. (id:8999)
Property Details
|
MLS® Number
|
40776609 |
|
Property Type
|
Single Family |
|
Amenities Near By
|
Golf Nearby, Park, Public Transit, Schools, Shopping |
|
Equipment Type
|
Rental Water Softener, Water Heater |
|
Features
|
Paved Driveway, Sump Pump, Automatic Garage Door Opener, In-law Suite |
|
Parking Space Total
|
5 |
|
Pool Type
|
Above Ground Pool |
|
Rental Equipment Type
|
Rental Water Softener, Water Heater |
Building
|
Bathroom Total
|
5 |
|
Bedrooms Above Ground
|
4 |
|
Bedrooms Below Ground
|
1 |
|
Bedrooms Total
|
5 |
|
Appliances
|
Dishwasher, Dryer, Microwave, Oven - Built-in, Refrigerator, Stove, Water Softener, Washer, Microwave Built-in, Garage Door Opener |
|
Architectural Style
|
2 Level |
|
Basement Development
|
Finished |
|
Basement Type
|
Full (finished) |
|
Constructed Date
|
2019 |
|
Construction Style Attachment
|
Detached |
|
Cooling Type
|
Central Air Conditioning |
|
Exterior Finish
|
Brick, Stone, Vinyl Siding |
|
Fire Protection
|
Smoke Detectors, Unknown |
|
Fireplace Fuel
|
Electric |
|
Fireplace Present
|
Yes |
|
Fireplace Total
|
2 |
|
Fireplace Type
|
Other - See Remarks |
|
Foundation Type
|
Poured Concrete |
|
Half Bath Total
|
1 |
|
Heating Fuel
|
Natural Gas |
|
Heating Type
|
Forced Air |
|
Stories Total
|
2 |
|
Size Interior
|
3,297 Ft2 |
|
Type
|
House |
|
Utility Water
|
Municipal Water |
Parking
Land
|
Access Type
|
Road Access, Highway Access, Highway Nearby |
|
Acreage
|
No |
|
Fence Type
|
Fence |
|
Land Amenities
|
Golf Nearby, Park, Public Transit, Schools, Shopping |
|
Sewer
|
Municipal Sewage System |
|
Size Frontage
|
62 Ft |
|
Size Irregular
|
0.125 |
|
Size Total
|
0.125 Ac|under 1/2 Acre |
|
Size Total Text
|
0.125 Ac|under 1/2 Acre |
|
Zoning Description
|
Res-4, (290), (305) |
Rooms
| Level |
Type |
Length |
Width |
Dimensions |
|
Second Level |
Bonus Room |
|
|
Measurements not available |
|
Second Level |
Laundry Room |
|
|
6'6'' x 8'0'' |
|
Third Level |
Full Bathroom |
|
|
14'3'' x 11'10'' |
|
Third Level |
Primary Bedroom |
|
|
11'11'' x 16'11'' |
|
Third Level |
4pc Bathroom |
|
|
10'4'' x 5'1'' |
|
Third Level |
3pc Bathroom |
|
|
5'0'' x 9'9'' |
|
Third Level |
Bedroom |
|
|
12'1'' x 9'2'' |
|
Third Level |
Bedroom |
|
|
10'4'' x 11'1'' |
|
Third Level |
Bedroom |
|
|
10'5'' x 10'6'' |
|
Third Level |
Family Room |
|
|
13'11'' x 10'6'' |
|
Basement |
3pc Bathroom |
|
|
4'9'' x 12' |
|
Basement |
Utility Room |
|
|
7'4'' x 15'8'' |
|
Basement |
Bedroom |
|
|
12'7'' x 13'1'' |
|
Basement |
Kitchen |
|
|
12'9'' x 11'4'' |
|
Basement |
Recreation Room |
|
|
12'9'' x 17'8'' |
|
Main Level |
Mud Room |
|
|
6'5'' x 7'7'' |
|
Main Level |
Office |
|
|
8'3'' x 9'7'' |
|
Main Level |
2pc Bathroom |
|
|
4'8'' x 5'2'' |
|
Main Level |
Dining Room |
|
|
14'0'' x 10'0'' |
|
Main Level |
Kitchen |
|
|
14'0'' x 13'11'' |
|
Main Level |
Living Room |
|
|
12'2'' x 19'10'' |
Utilities
https://www.realtor.ca/real-estate/28985809/126-blair-creek-drive-kitchener

