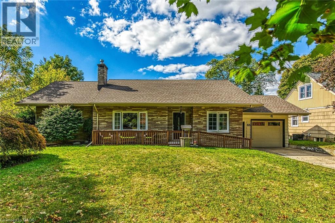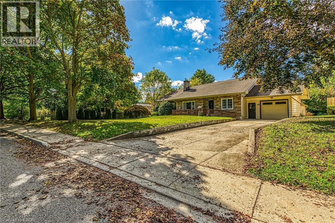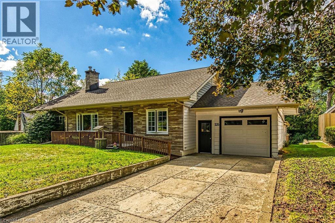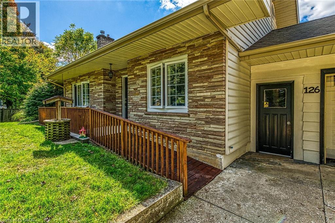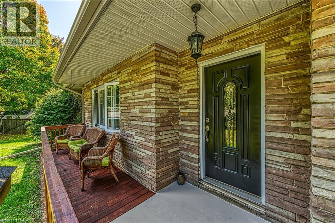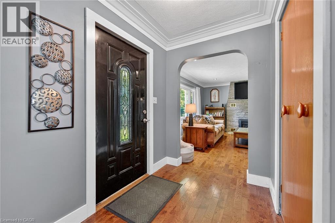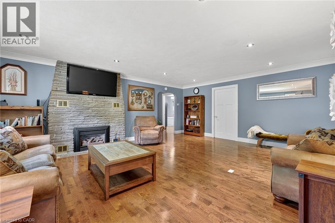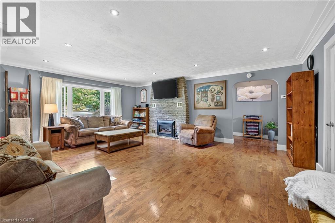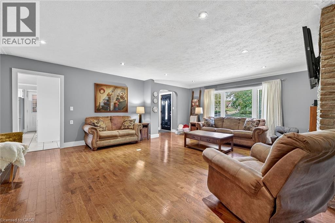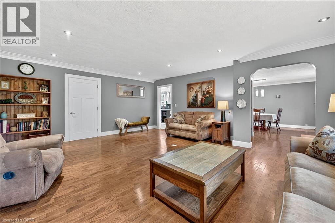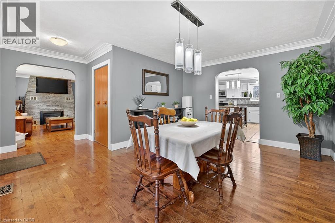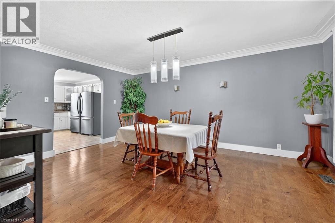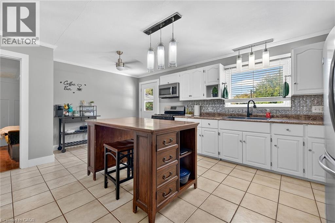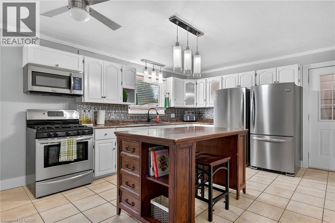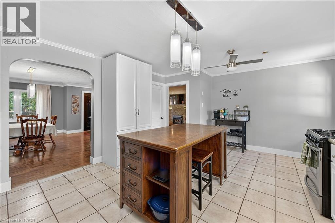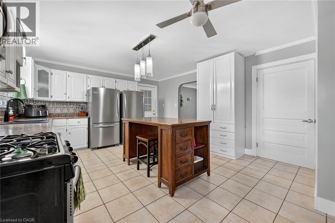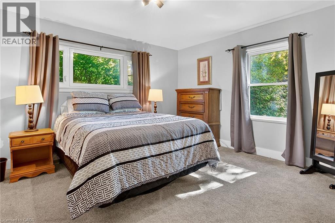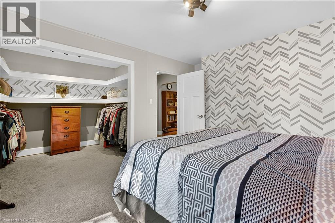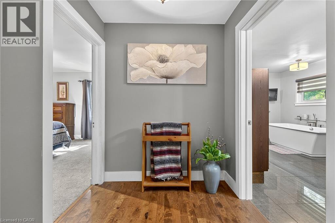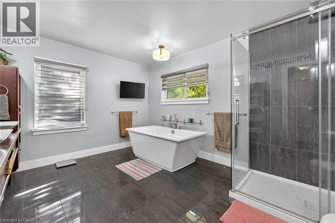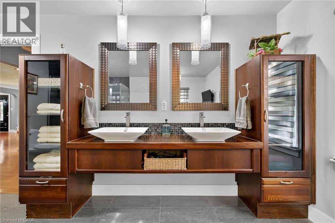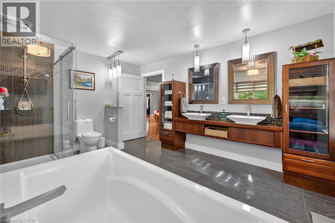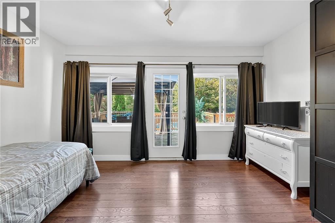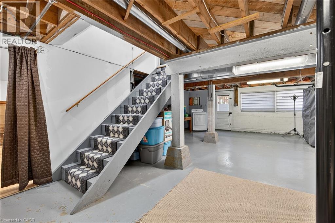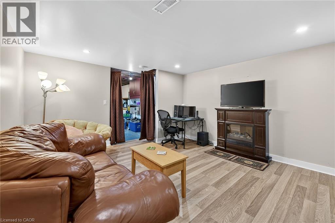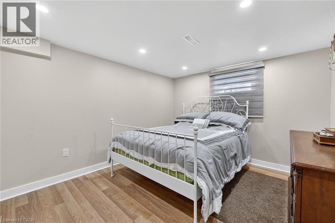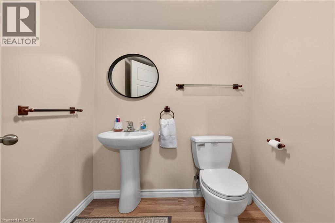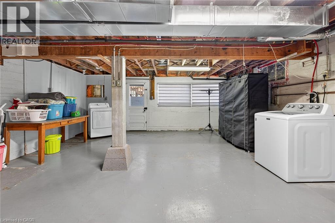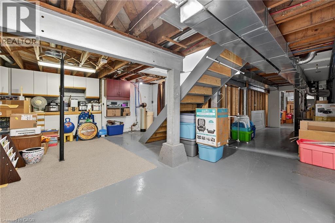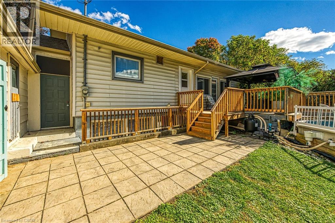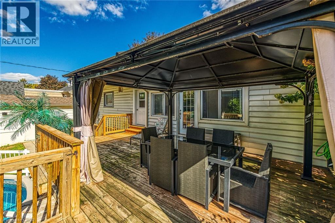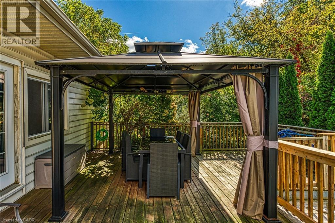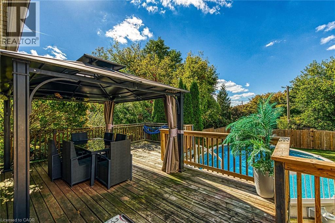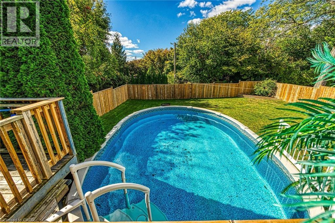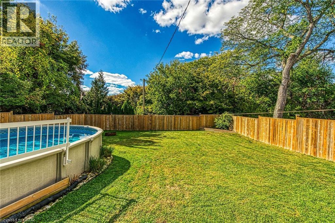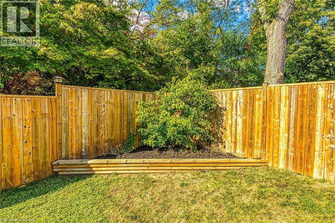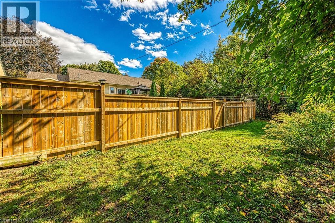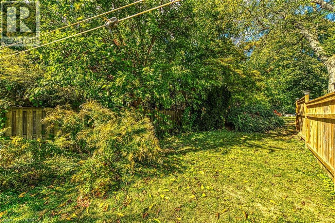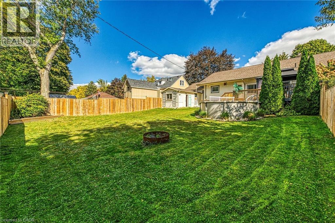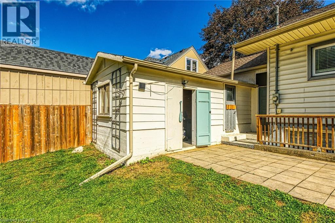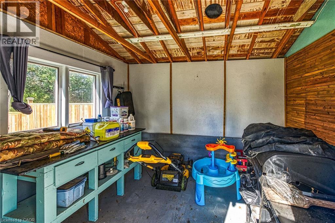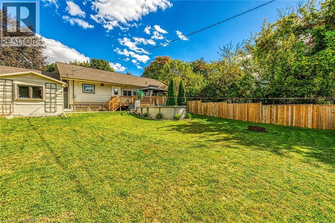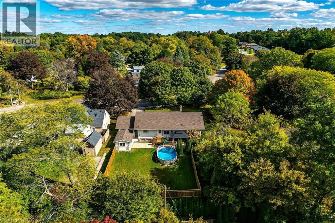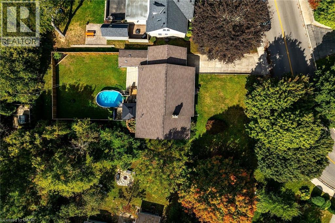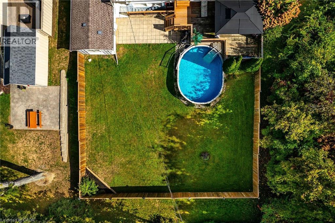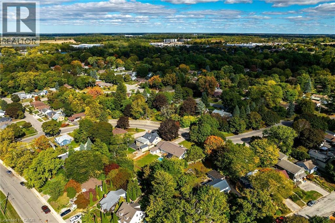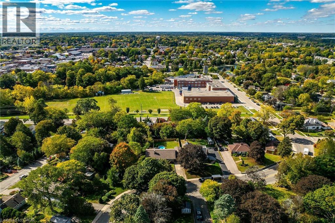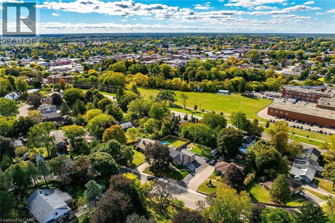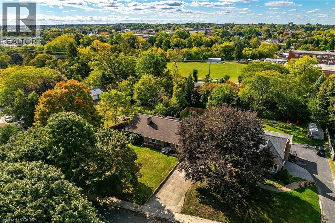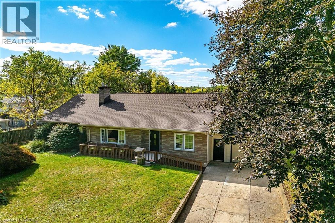3 Bedroom
2 Bathroom
1,802 ft2
Bungalow
Fireplace
On Ground Pool
Central Air Conditioning
Forced Air
$549,900
Attractive & Affordable bungalow located in quiet, preferred Simcoe neighborhood offering close proximity to Hospital, schools, churches, arenas, public pools, Lynn walking/biking trails, golf course, east-side super centers, downtown shops, eateries/bistros & many mature parks. This family friendly home is positioned handsomely on huge 0.41 acre lot boasts entertainer’s back yard incs large 19 x 19 deck enhanced w/permanent gazebo leads to 13 x 20 on-ground pool overlooking a manicured lawn extending beyond treated wood fence to additional rear lot space. Freshly stained deck provides entry to front foyer introducing 1402sf of tastefully presented living area, 1402sf open/airy basement, enclosed breezeway attached to x-deep 343sf garage plus versatile multi-use building. Spacious living room highlights main floor design ftrs hardwood flooring, n/g fireplace set in stone hearth, crown moulded ceilings & street facing picture window - continues to country size kitchen sporting modern white cabinetry, island, backsplash, 2 side by side commercial style SS refrigerators & convenient deck WO - segues to formal dining room, roomy primary bedroom incs walk-in closet, gorgeous updated 5pc bath enjoys soaker tub + glass enclosed shower completed w/functional guest bedroom ftrs 2nd deck walk-out. BONUS - unassuming hidden door accesses staircase to unique, partially finished attic loft - minimal cost to finish increasing living space. Hi & dry lower level showcases comfortable family room, 3rd bedroom, 2pc bath & multi-purpose area incorporates workshop, utility/storage room, laundry station & rear yard walk-up. Extras - n/g furnace/AC-2020, all appliances, roof-2016, upgraded 100 amp hydro & concrete driveway. Experience “Simcoe Sweetness”! (id:8999)
Property Details
|
MLS® Number
|
40778225 |
|
Property Type
|
Single Family |
|
Amenities Near By
|
Golf Nearby, Hospital, Park, Place Of Worship, Playground, Schools |
|
Community Features
|
Community Centre, School Bus |
|
Equipment Type
|
Water Heater |
|
Features
|
Automatic Garage Door Opener, Private Yard |
|
Parking Space Total
|
4 |
|
Pool Type
|
On Ground Pool |
|
Rental Equipment Type
|
Water Heater |
|
Structure
|
Shed, Porch |
|
View Type
|
View (panoramic) |
Building
|
Bathroom Total
|
2 |
|
Bedrooms Above Ground
|
2 |
|
Bedrooms Below Ground
|
1 |
|
Bedrooms Total
|
3 |
|
Appliances
|
Dryer, Refrigerator, Water Softener, Washer, Microwave Built-in, Gas Stove(s), Window Coverings, Garage Door Opener |
|
Architectural Style
|
Bungalow |
|
Basement Development
|
Partially Finished |
|
Basement Type
|
Full (partially Finished) |
|
Constructed Date
|
1951 |
|
Construction Style Attachment
|
Detached |
|
Cooling Type
|
Central Air Conditioning |
|
Exterior Finish
|
Aluminum Siding |
|
Fire Protection
|
Smoke Detectors |
|
Fireplace Present
|
Yes |
|
Fireplace Total
|
1 |
|
Fixture
|
Ceiling Fans |
|
Foundation Type
|
Poured Concrete |
|
Half Bath Total
|
1 |
|
Heating Fuel
|
Natural Gas |
|
Heating Type
|
Forced Air |
|
Stories Total
|
1 |
|
Size Interior
|
1,802 Ft2 |
|
Type
|
House |
|
Utility Water
|
Municipal Water |
Parking
Land
|
Access Type
|
Road Access, Highway Access |
|
Acreage
|
No |
|
Land Amenities
|
Golf Nearby, Hospital, Park, Place Of Worship, Playground, Schools |
|
Sewer
|
Municipal Sewage System |
|
Size Frontage
|
119 Ft |
|
Size Irregular
|
0.41 |
|
Size Total
|
0.41 Ac|under 1/2 Acre |
|
Size Total Text
|
0.41 Ac|under 1/2 Acre |
|
Zoning Description
|
R2 |
Rooms
| Level |
Type |
Length |
Width |
Dimensions |
|
Basement |
Other |
|
|
13'4'' x 17'3'' |
|
Basement |
Storage |
|
|
17'10'' x 6' |
|
Basement |
Laundry Room |
|
|
18'4'' x 16'11'' |
|
Basement |
Utility Room |
|
|
16'10'' x 8'0'' |
|
Basement |
2pc Bathroom |
|
|
5'10'' x 5'9'' |
|
Basement |
Bedroom |
|
|
10'3'' x 11'11'' |
|
Basement |
Family Room |
|
|
13'9'' x 12'7'' |
|
Main Level |
Primary Bedroom |
|
|
11'7'' x 14'4'' |
|
Main Level |
Bedroom |
|
|
9'6'' x 14'4'' |
|
Main Level |
5pc Bathroom |
|
|
14'5'' x 10'7'' |
|
Main Level |
Kitchen |
|
|
13'11'' x 19'1'' |
|
Main Level |
Living Room |
|
|
21'2'' x 17'5'' |
|
Main Level |
Foyer |
|
|
5'7'' x 5'5'' |
|
Main Level |
Dining Room |
|
|
16'9'' x 12'0'' |
Utilities
|
Electricity
|
Available |
|
Natural Gas
|
Available |
|
Telephone
|
Available |
https://www.realtor.ca/real-estate/28986616/126-wilson-drive-simcoe

