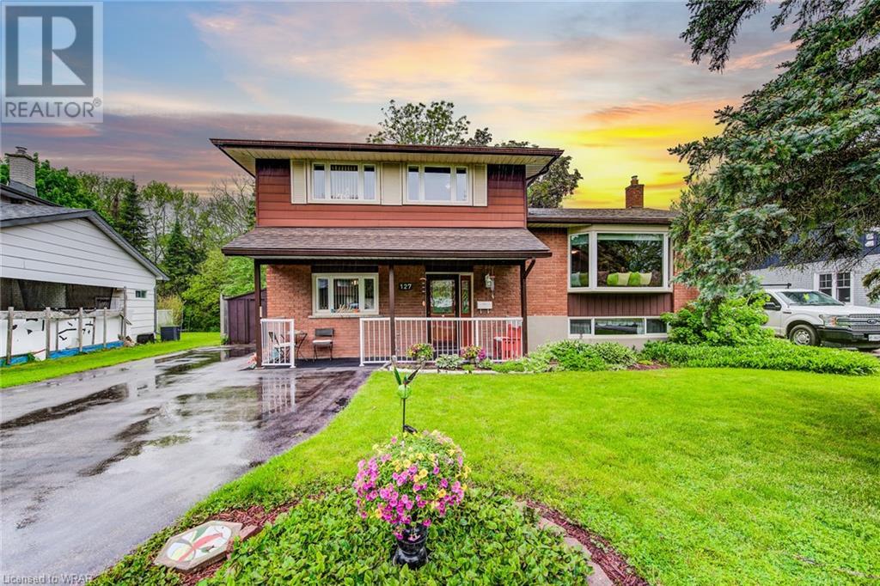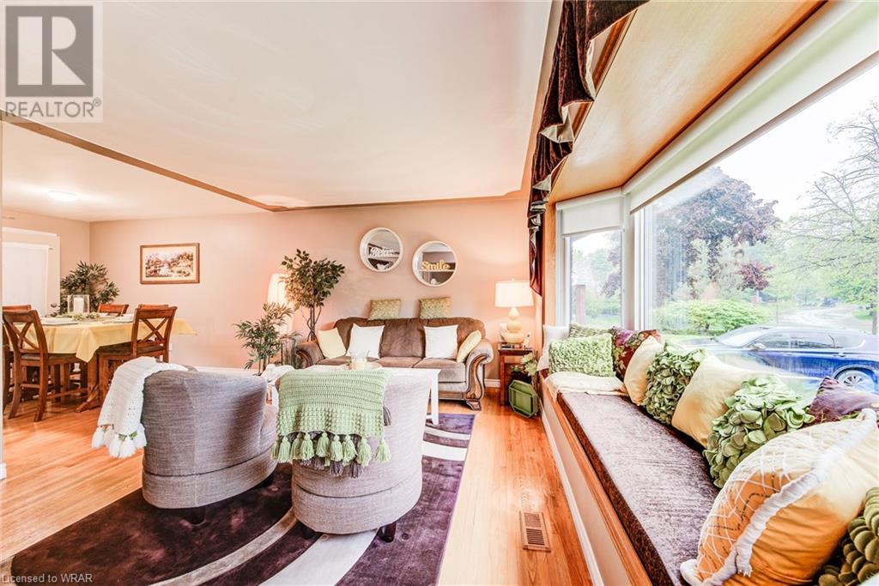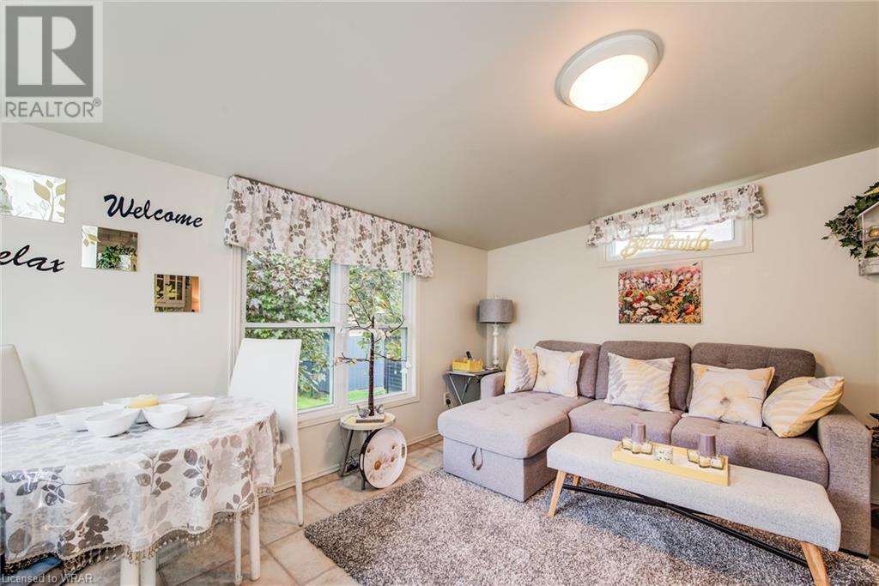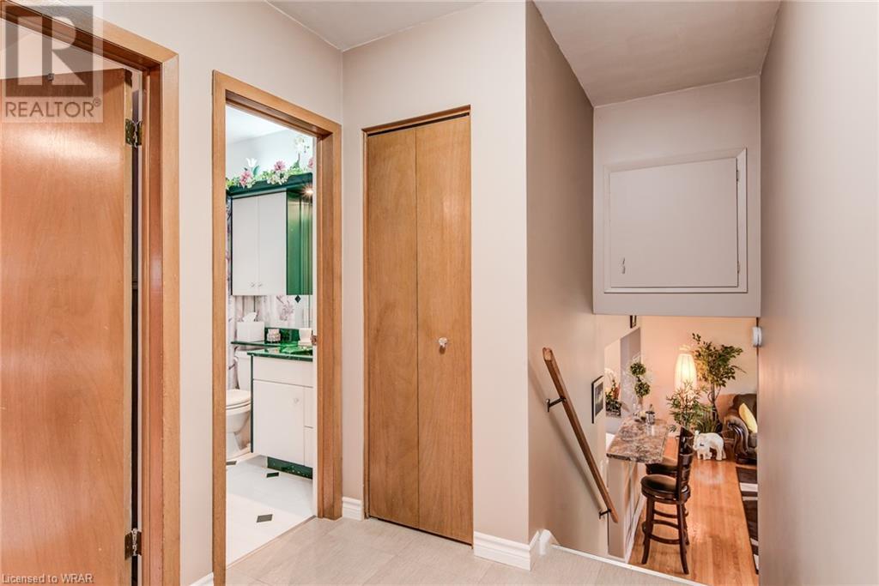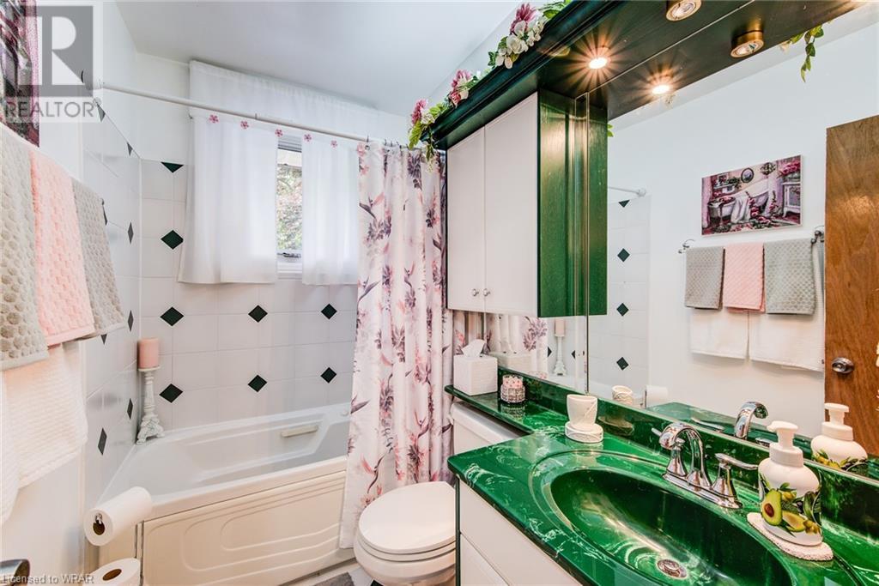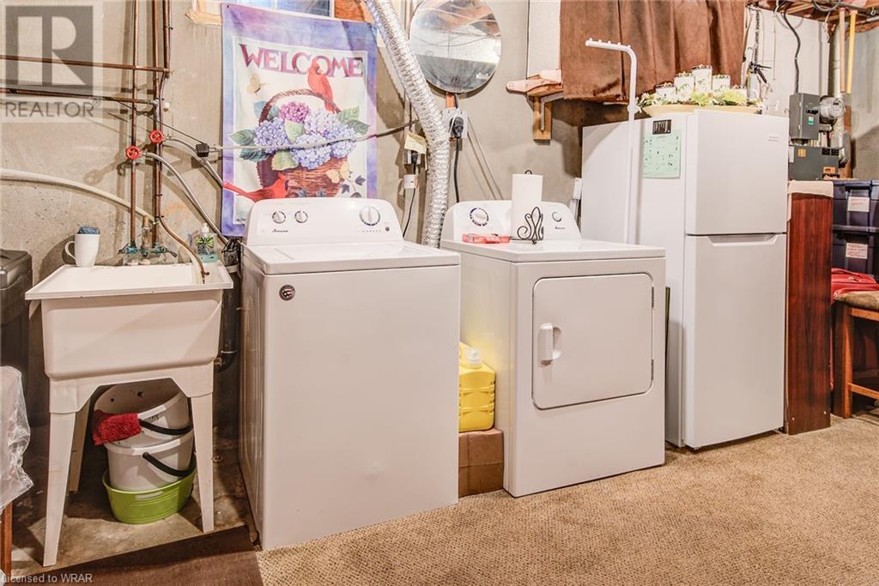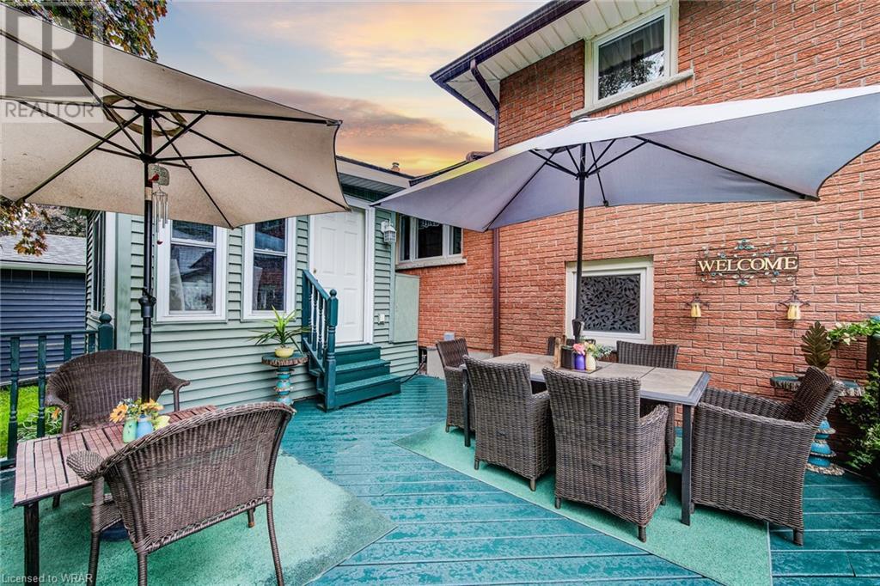127 Macgregor Crescent Waterloo, Ontario N2J 3X2
Like This Property?
4 Bedroom
2 Bathroom
1650 sqft
Central Air Conditioning
Forced Air
Landscaped
$849,000
Welcome to this stunning 4-bedroom sidesplit with Main Floor In-Law Suite, perfectly situated on a large 55 x 184ft lot backing onto a serene Greenbelt with access to beautiful walking trails. This home boasts a main floor in-law suite, ideal for extended family or guests. The remodeled kitchen with an abundance of cabinets and counter space opens seamlessly into the main living area, creating an inviting and spacious atmosphere. Enjoy the 3 season sun room off the dining room, a perfect spot to relax and take in the peaceful surroundings. With two full baths, a newer front porch, and beautifully landscaped grounds, this home exudes pride of ownership throughout. Don't miss the opportunity to own this exceptional property in a prime location! Conveniently located near major highways, shopping and educational institutions like Laurier, Waterloo University, and Conestoga College. (id:8999)
Open House
This property has open houses!
July
7
Sunday
Starts at:
2:00 pm
Ends at:4:00 pm
Property Details
| MLS® Number | 40601561 |
| Property Type | Single Family |
| Amenities Near By | Park, Place Of Worship, Schools, Shopping |
| Community Features | Community Centre |
| Equipment Type | Water Heater |
| Features | Backs On Greenbelt, Conservation/green Belt, Paved Driveway, In-law Suite |
| Parking Space Total | 5 |
| Rental Equipment Type | Water Heater |
| Structure | Shed, Porch |
Building
| Bathroom Total | 2 |
| Bedrooms Above Ground | 4 |
| Bedrooms Total | 4 |
| Appliances | Central Vacuum, Dishwasher, Dryer, Refrigerator, Stove, Water Softener, Microwave Built-in, Window Coverings |
| Basement Development | Partially Finished |
| Basement Type | Full (partially Finished) |
| Constructed Date | 1964 |
| Construction Style Attachment | Detached |
| Cooling Type | Central Air Conditioning |
| Exterior Finish | Aluminum Siding, Brick Veneer |
| Fixture | Ceiling Fans |
| Foundation Type | Poured Concrete |
| Heating Fuel | Natural Gas |
| Heating Type | Forced Air |
| Size Interior | 1650 Sqft |
| Type | House |
| Utility Water | Municipal Water |
Land
| Access Type | Highway Access, Highway Nearby |
| Acreage | No |
| Land Amenities | Park, Place Of Worship, Schools, Shopping |
| Landscape Features | Landscaped |
| Sewer | Municipal Sewage System |
| Size Depth | 184 Ft |
| Size Frontage | 55 Ft |
| Size Total Text | Under 1/2 Acre |
| Zoning Description | Sr2 |
Rooms
| Level | Type | Length | Width | Dimensions |
|---|---|---|---|---|
| Second Level | 4pc Bathroom | Measurements not available | ||
| Second Level | Bedroom | 12'6'' x 8'10'' | ||
| Second Level | Bedroom | 11'1'' x 10'6'' | ||
| Second Level | Primary Bedroom | 14'4'' x 9'3'' | ||
| Lower Level | Utility Room | 10'11'' x 18'2'' | ||
| Lower Level | Recreation Room | 18'7'' x 12'2'' | ||
| Main Level | 4pc Bathroom | Measurements not available | ||
| Main Level | Bedroom | 10'8'' x 7'7'' | ||
| Main Level | Family Room | 1'5'' x 11'1'' | ||
| Main Level | Sunroom | 11'11'' x 12'9'' | ||
| Main Level | Kitchen | 10'11'' x 11'7'' | ||
| Main Level | Living Room | 12'2'' x 18'7'' | ||
| Main Level | Dining Room | 11'6'' x 9'4'' |
https://www.realtor.ca/real-estate/27004361/127-macgregor-crescent-waterloo




