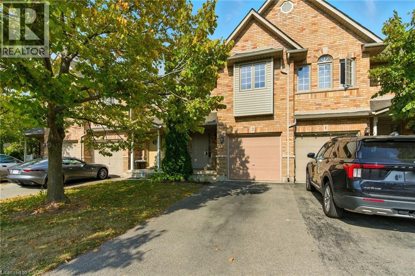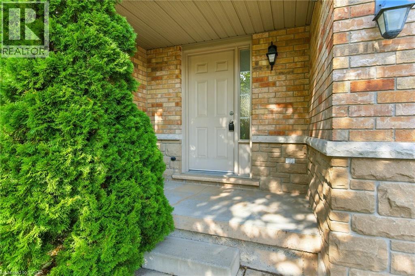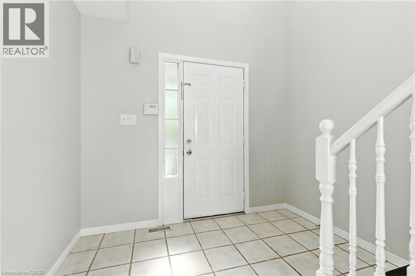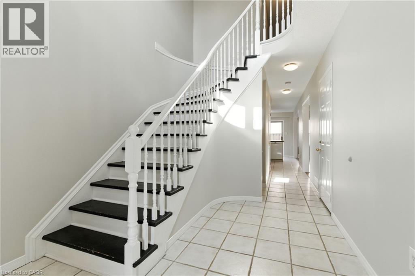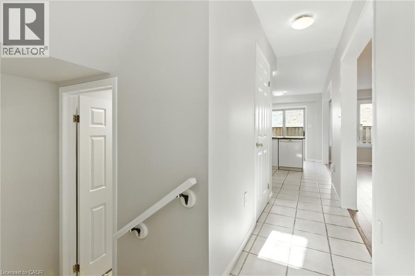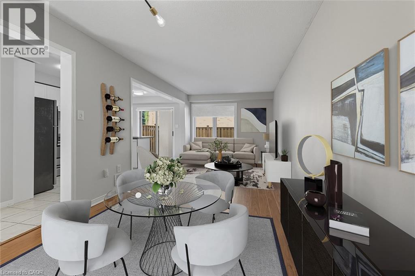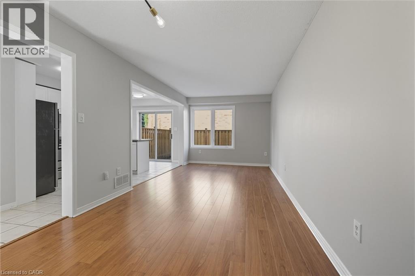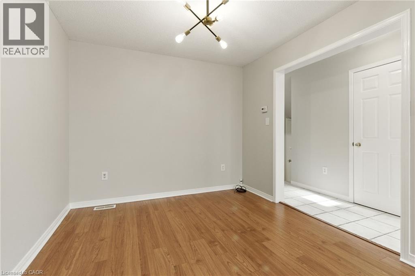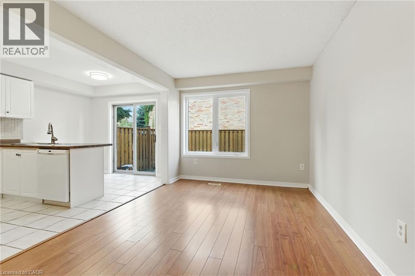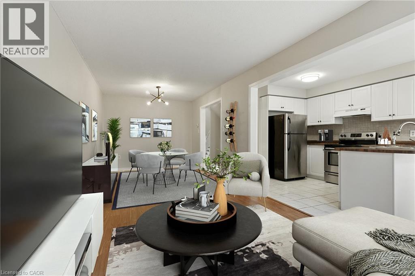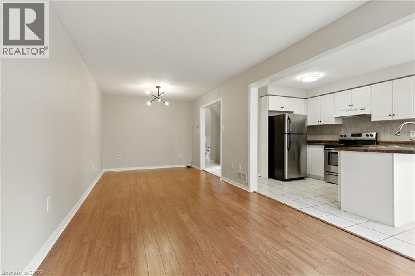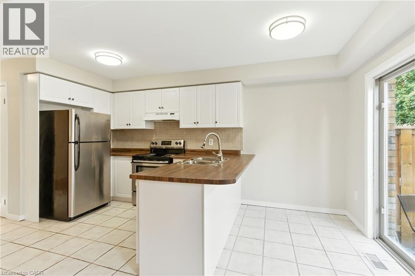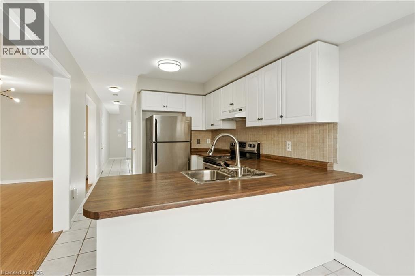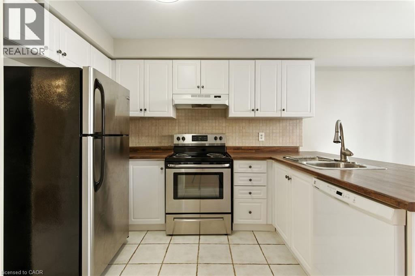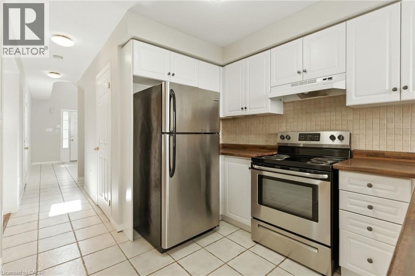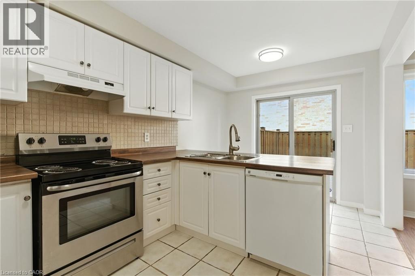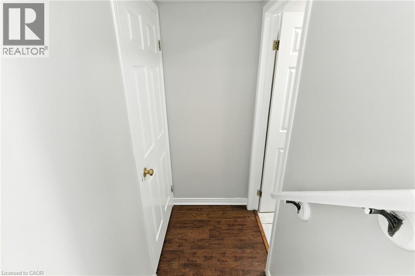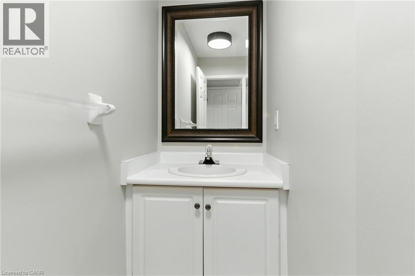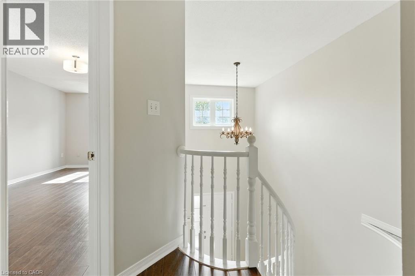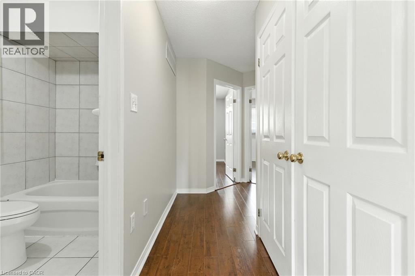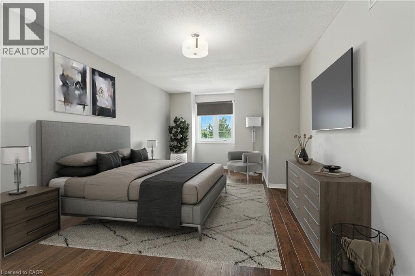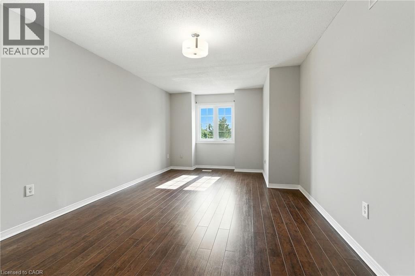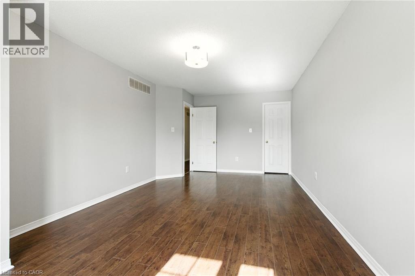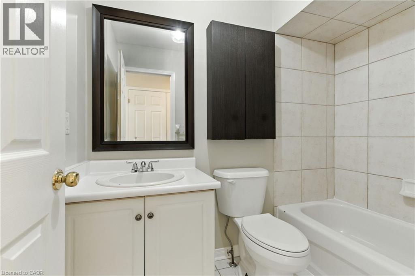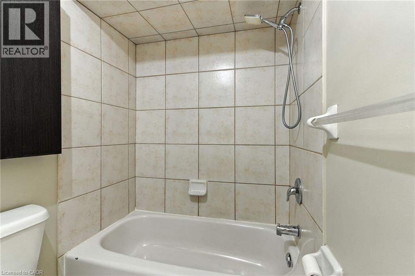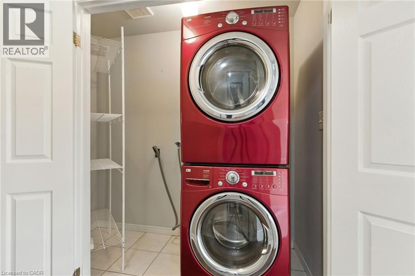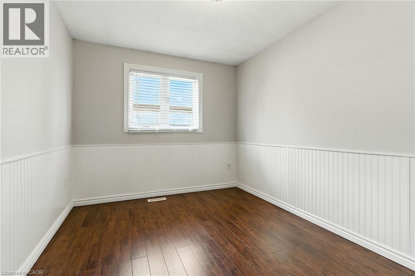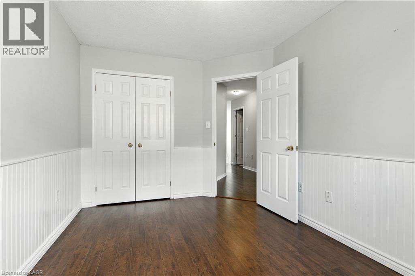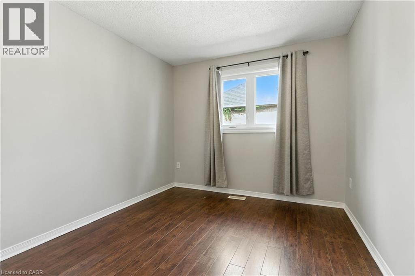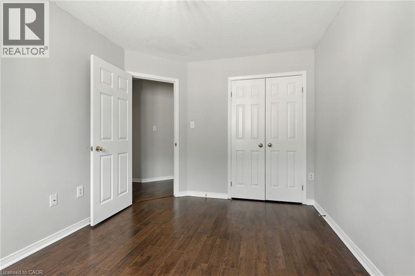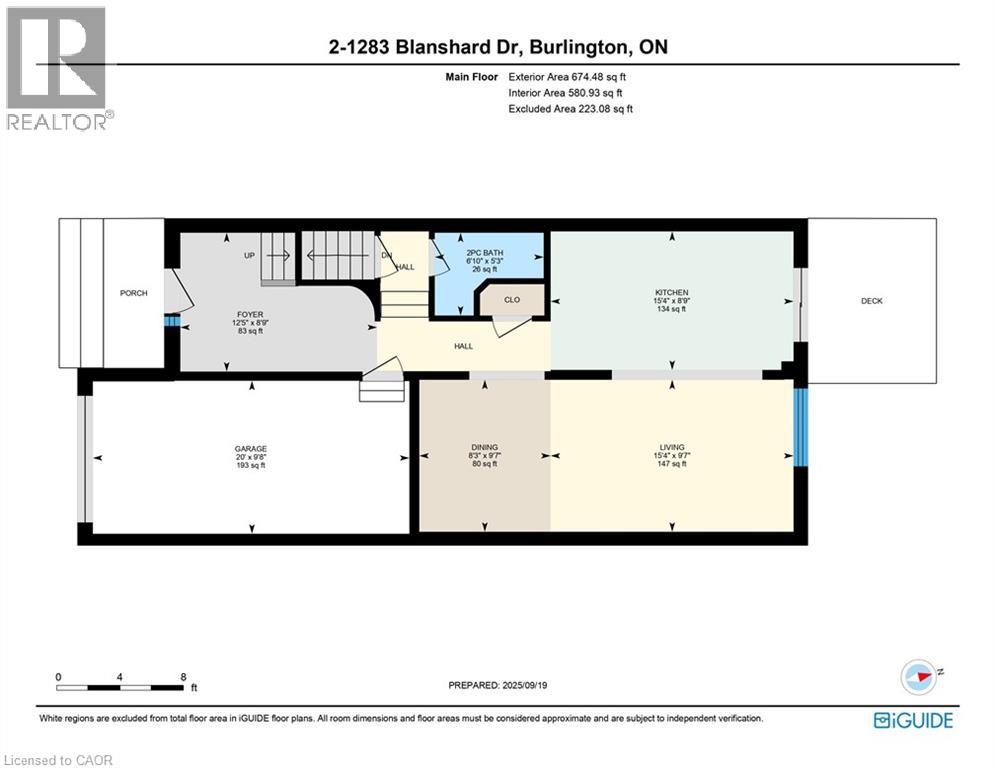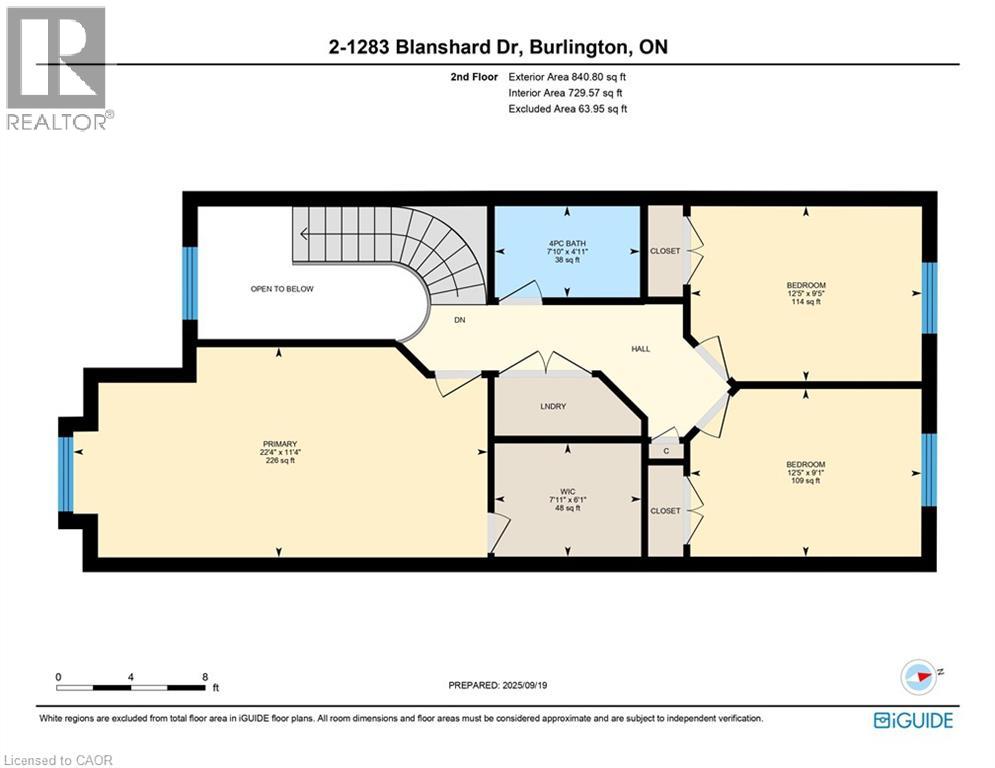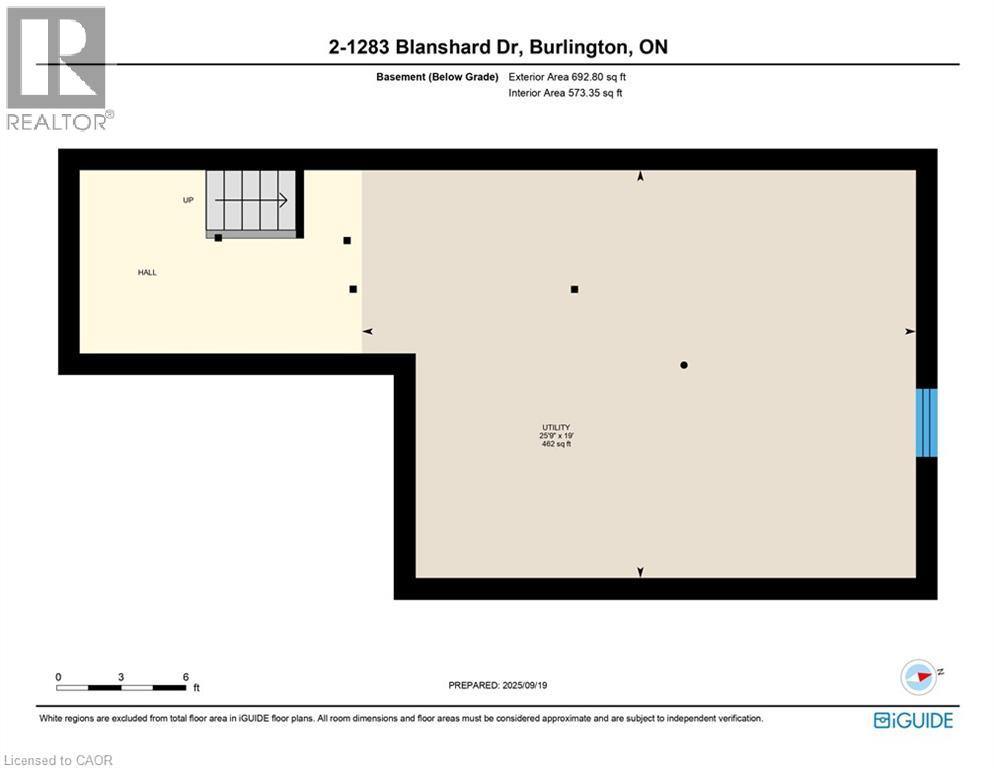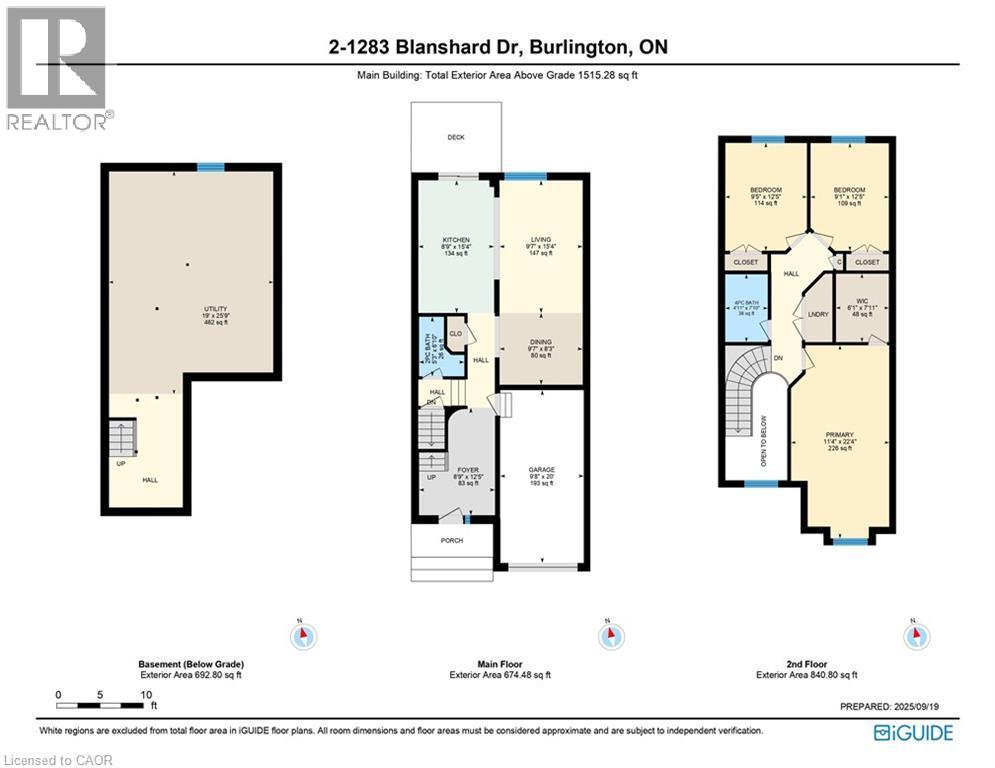1283 Blanshard Drive Unit# 2 Burlington, Ontario L7M 4T8
Like This Property?
3 Bedroom
2 Bathroom
1,515 ft2
2 Level
Central Air Conditioning
Forced Air
$759,900Maintenance, Insurance, Landscaping, Property Management, Parking
$402 Monthly
Maintenance, Insurance, Landscaping, Property Management, Parking
$402 MonthlySpacious & bright 3 bedroom townhome located in desirable Tansley Woods district. Freshly painted throughout. Private rear patio with new fencing and gate. Awesome neighborhood with parks and trails nearby. Shopping and public transportation minutes away. (id:8999)
Property Details
| MLS® Number | 40771262 |
| Property Type | Single Family |
| Amenities Near By | Place Of Worship, Public Transit, Schools, Shopping |
| Equipment Type | Water Heater |
| Features | Conservation/green Belt, Automatic Garage Door Opener, Private Yard |
| Parking Space Total | 2 |
| Rental Equipment Type | Water Heater |
Building
| Bathroom Total | 2 |
| Bedrooms Above Ground | 3 |
| Bedrooms Total | 3 |
| Appliances | Dishwasher, Dryer, Microwave, Refrigerator, Stove, Washer, Garage Door Opener |
| Architectural Style | 2 Level |
| Basement Development | Unfinished |
| Basement Type | Full (unfinished) |
| Construction Style Attachment | Attached |
| Cooling Type | Central Air Conditioning |
| Exterior Finish | Aluminum Siding, Brick Veneer |
| Foundation Type | Poured Concrete |
| Half Bath Total | 1 |
| Heating Fuel | Natural Gas |
| Heating Type | Forced Air |
| Stories Total | 2 |
| Size Interior | 1,515 Ft2 |
| Type | Row / Townhouse |
| Utility Water | Municipal Water |
Parking
| Attached Garage |
Land
| Acreage | No |
| Land Amenities | Place Of Worship, Public Transit, Schools, Shopping |
| Sewer | Municipal Sewage System |
| Size Total Text | Unknown |
| Zoning Description | D |
Rooms
| Level | Type | Length | Width | Dimensions |
|---|---|---|---|---|
| Second Level | Laundry Room | Measurements not available | ||
| Second Level | 4pc Bathroom | Measurements not available | ||
| Second Level | Bedroom | 9'5'' x 12'5'' | ||
| Second Level | Bedroom | 9'1'' x 12'5'' | ||
| Second Level | Primary Bedroom | 11'4'' x 22'4'' | ||
| Basement | Utility Room | 19'0'' x 25'9'' | ||
| Main Level | 2pc Bathroom | Measurements not available | ||
| Main Level | Dining Room | 9'7'' x 8'3'' | ||
| Main Level | Living Room | 9'7'' x 15'4'' | ||
| Main Level | Kitchen | 8'9'' x 15'4'' | ||
| Main Level | Foyer | 8'9'' x 12'5'' |
https://www.realtor.ca/real-estate/28888848/1283-blanshard-drive-unit-2-burlington

