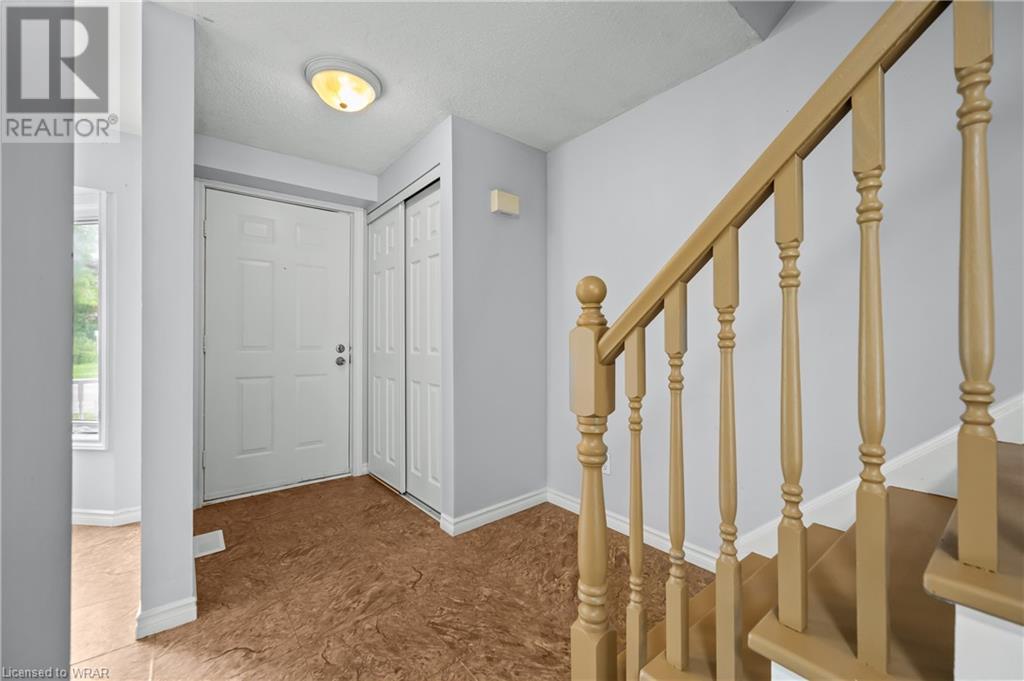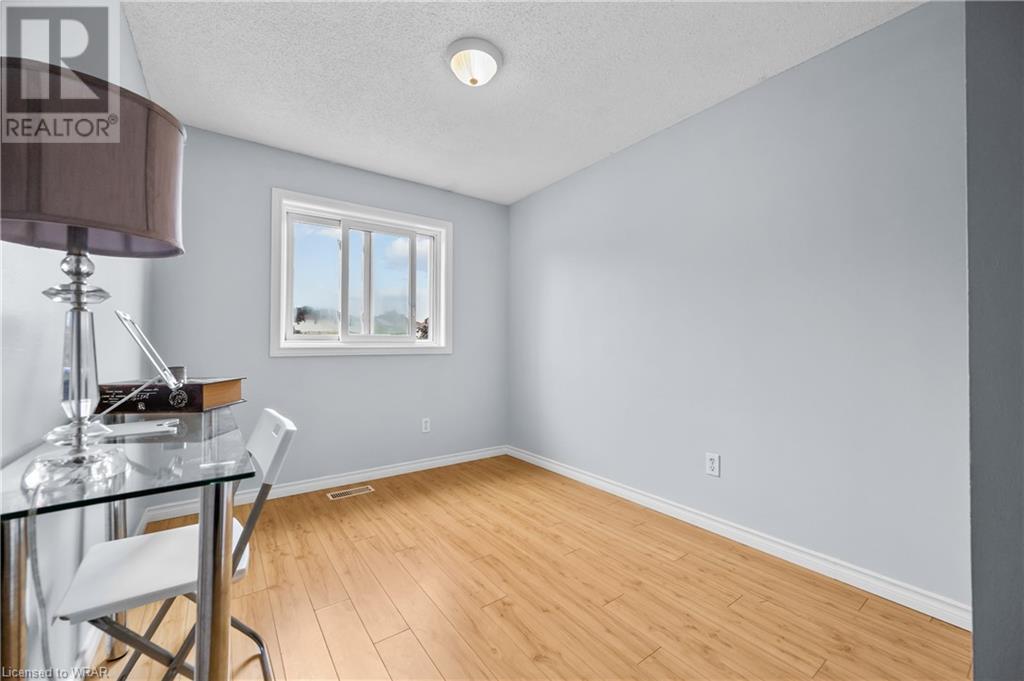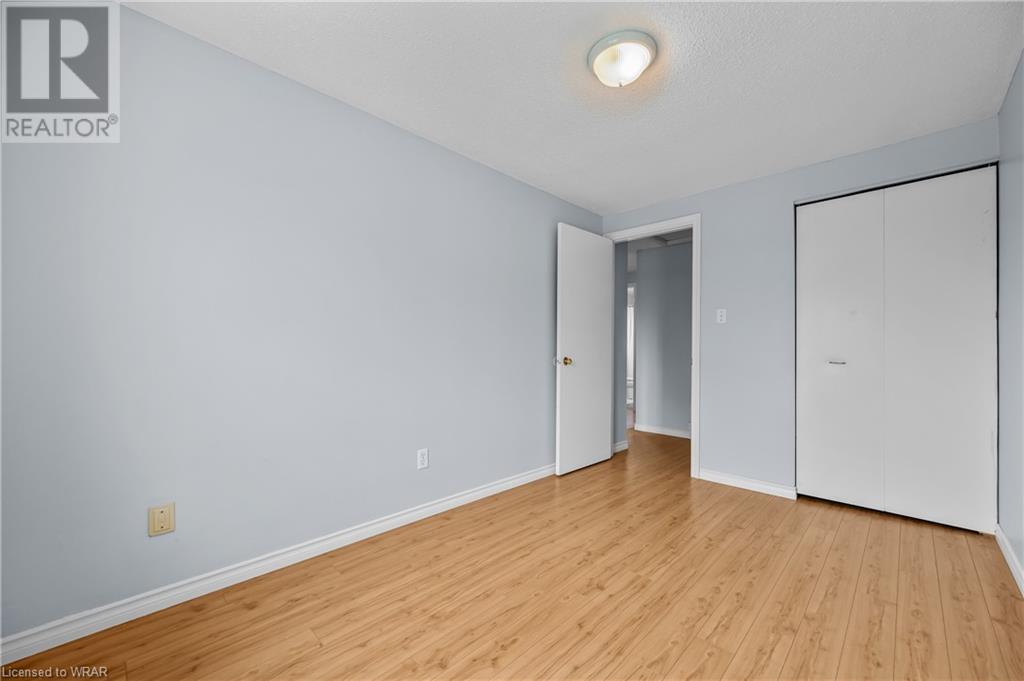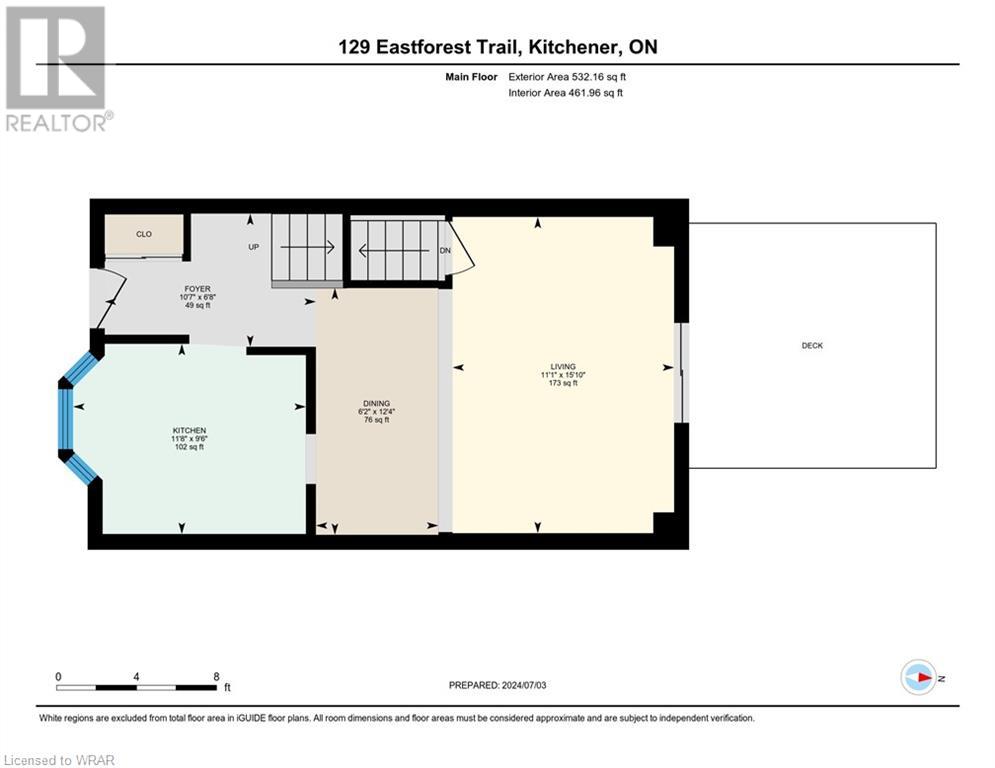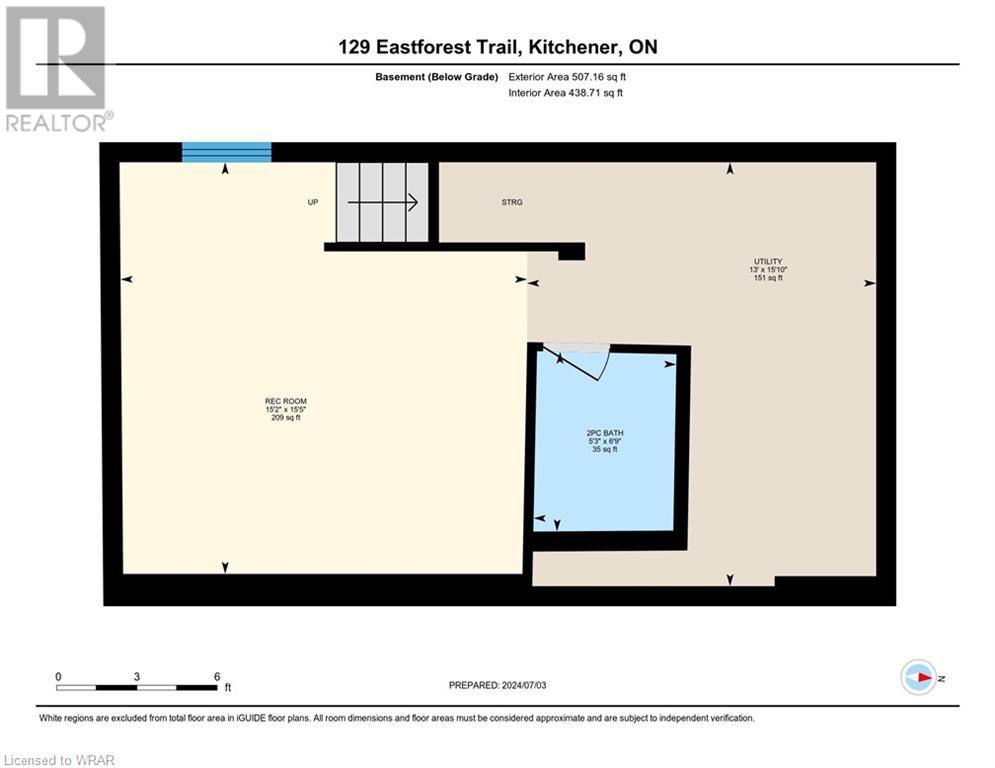129 Eastforest Trail Kitchener, Ontario N2N 3E4
Like This Property?
3 Bedroom
2 Bathroom
1080 sqft
2 Level
Central Air Conditioning
Forced Air
$589,000
Welcome home to this charming 3 bedroom, 2 bathroom Semi Detached located in a lovely, family friendly neighbourhood on Eastforest Trail. The main floor is spacious and open with lots of natural light. Walk out through the sliding patio doors to your large backyard. Upstairs are 3 good sized bedrooms & a stylish full bath. Head downstairs to find a large basement ready for your final touches complete with brand new(2021) bathroom. Steps away from beautiful parks and close proximity to Boardwalk Shopping Centre, schools, and the expressway, you will truly love this home and community. Reach out to book your showing today. A/C(2021), Furnace(2020) (id:8999)
Property Details
| MLS® Number | 40613535 |
| Property Type | Single Family |
| Amenities Near By | Hospital, Park, Public Transit, Schools, Shopping |
| Equipment Type | Water Heater |
| Features | Paved Driveway |
| Parking Space Total | 3 |
| Rental Equipment Type | Water Heater |
| Structure | Shed |
Building
| Bathroom Total | 2 |
| Bedrooms Above Ground | 3 |
| Bedrooms Total | 3 |
| Appliances | Dryer, Refrigerator, Stove, Washer |
| Architectural Style | 2 Level |
| Basement Development | Partially Finished |
| Basement Type | Full (partially Finished) |
| Constructed Date | 1992 |
| Construction Style Attachment | Semi-detached |
| Cooling Type | Central Air Conditioning |
| Exterior Finish | Aluminum Siding, Brick |
| Foundation Type | Poured Concrete |
| Half Bath Total | 1 |
| Heating Fuel | Natural Gas |
| Heating Type | Forced Air |
| Stories Total | 2 |
| Size Interior | 1080 Sqft |
| Type | House |
| Utility Water | Municipal Water |
Land
| Acreage | No |
| Land Amenities | Hospital, Park, Public Transit, Schools, Shopping |
| Sewer | Municipal Sewage System |
| Size Frontage | 29 Ft |
| Size Total | 0|under 1/2 Acre |
| Size Total Text | 0|under 1/2 Acre |
| Zoning Description | R6&nhc1 |
Rooms
| Level | Type | Length | Width | Dimensions |
|---|---|---|---|---|
| Second Level | 4pc Bathroom | Measurements not available | ||
| Second Level | Bedroom | 12'2'' x 7'10'' | ||
| Second Level | Bedroom | 12'10'' x 7'10'' | ||
| Second Level | Primary Bedroom | 13'1'' x 11'2'' | ||
| Basement | 2pc Bathroom | Measurements not available | ||
| Basement | Recreation Room | 15'5'' x 11'5'' | ||
| Main Level | Kitchen | 12'6'' x 9'6'' | ||
| Main Level | Living Room | 18'4'' x 16'0'' |
https://www.realtor.ca/real-estate/27122628/129-eastforest-trail-kitchener





