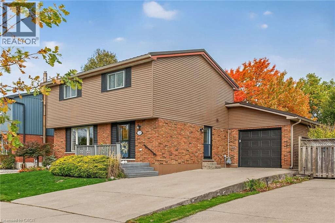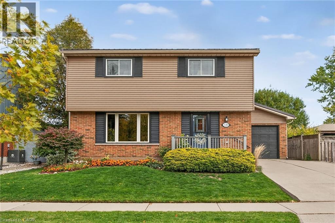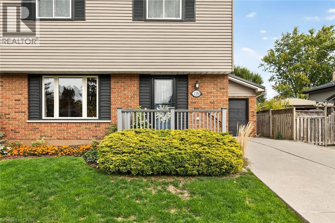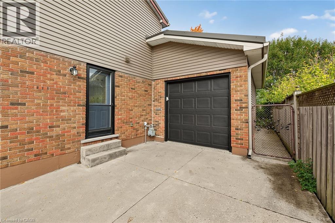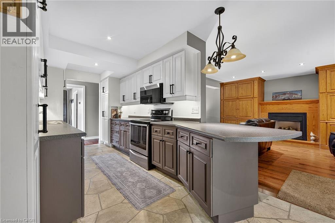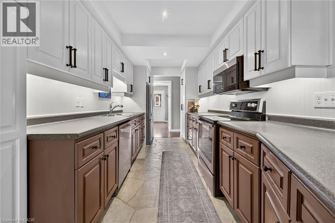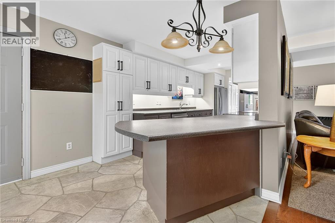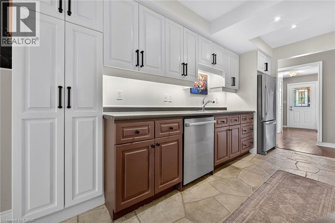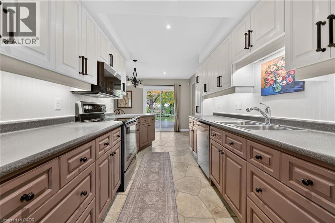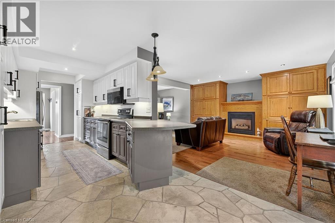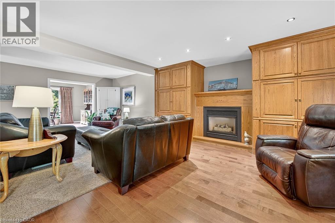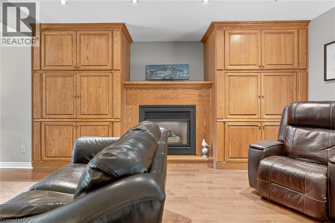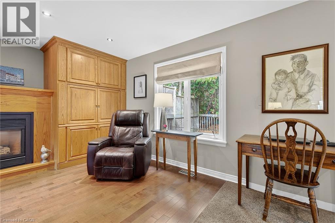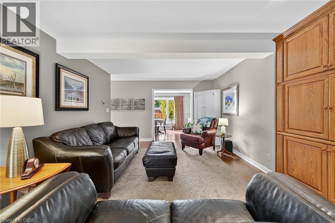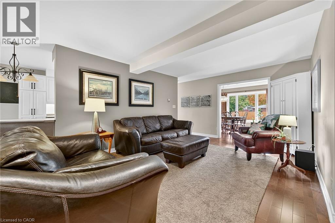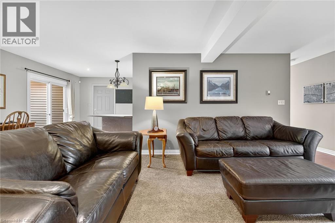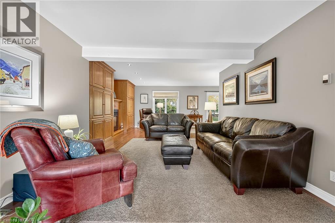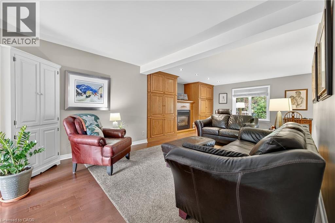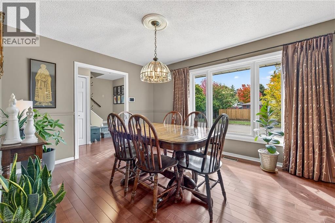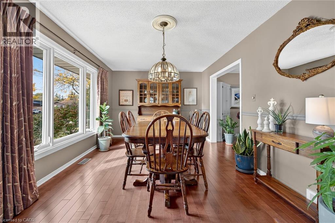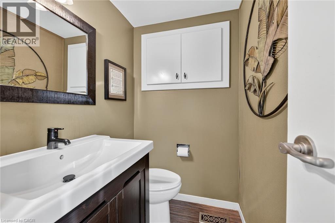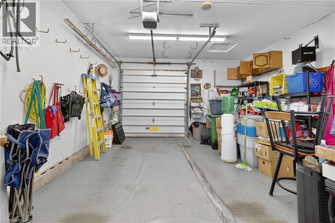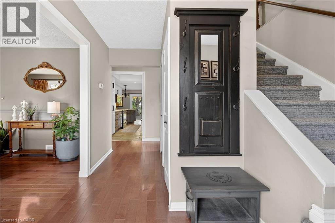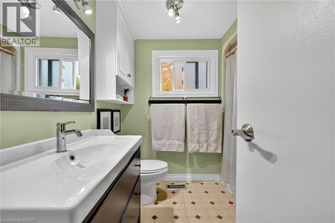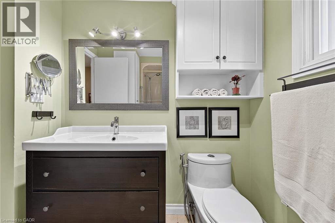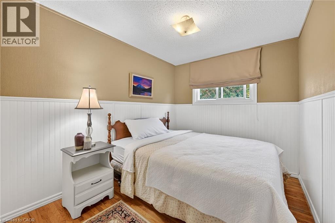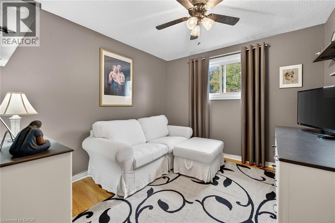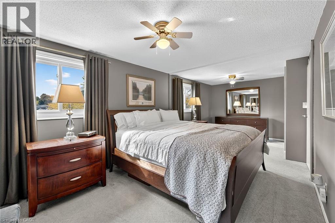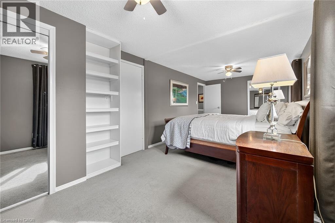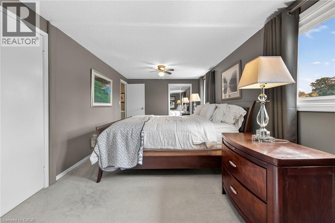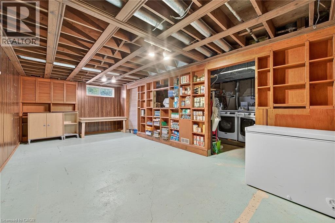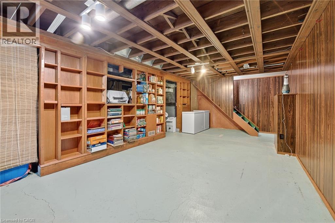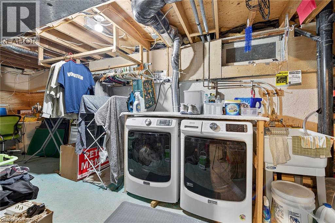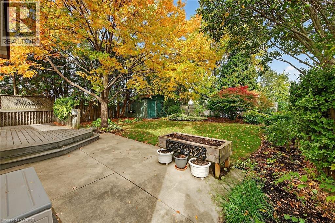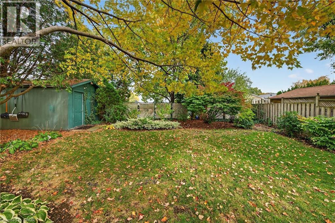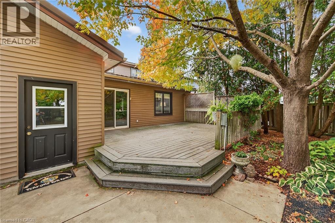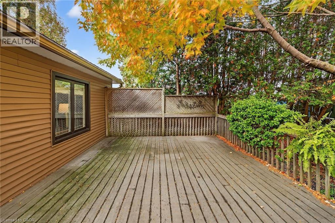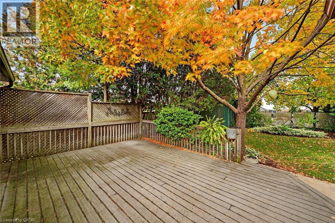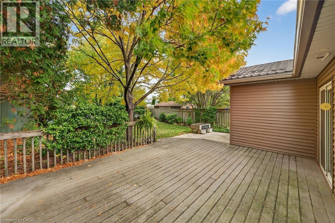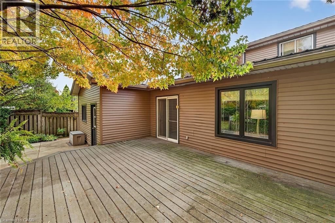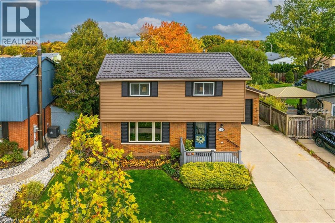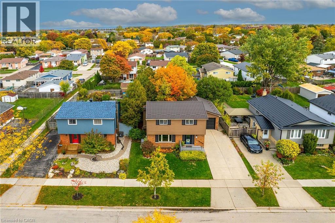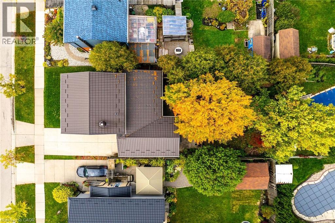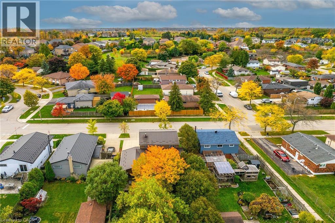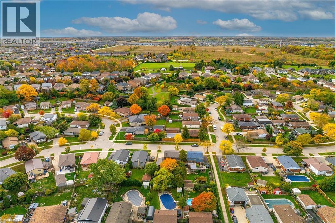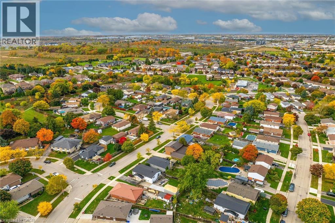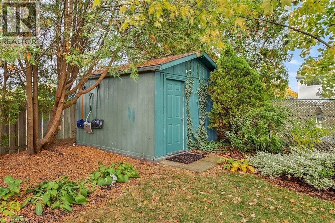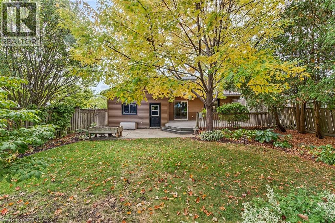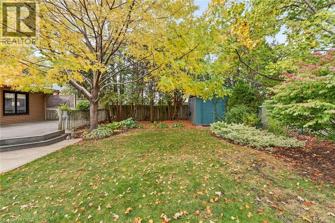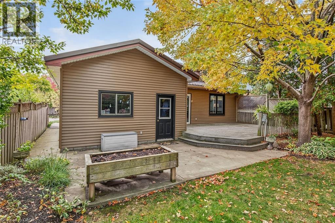3 Bedroom
2 Bathroom
1,623 ft2
2 Level
Fireplace
Central Air Conditioning
Forced Air
$749,900
Spacious 3 bedroom 1.5 Baths family home in desirable Stoney Creek location. Custom home with professional built addition. Large Open concept great room with hardwood floors, custom built oak cabinetry and fireplace, custom kitchen open to great room, separate formal dinning room with hard wood floors, Huge Primary bedroom. Steel roof, Oversized custom built garage Private fenced yard Composite decking front and back yard, Near schools, Public Recreation Centre & pool, parks, walking trails, Movie theatres, shopping, restaurants and easy highway access. (id:8999)
Property Details
|
MLS® Number
|
40782635 |
|
Property Type
|
Single Family |
|
Amenities Near By
|
Park, Place Of Worship, Public Transit, Shopping |
|
Community Features
|
Community Centre |
|
Equipment Type
|
Water Heater |
|
Features
|
Southern Exposure, Conservation/green Belt |
|
Parking Space Total
|
3 |
|
Rental Equipment Type
|
Water Heater |
|
Structure
|
Shed |
Building
|
Bathroom Total
|
2 |
|
Bedrooms Above Ground
|
3 |
|
Bedrooms Total
|
3 |
|
Appliances
|
Dishwasher, Garage Door Opener |
|
Architectural Style
|
2 Level |
|
Basement Development
|
Partially Finished |
|
Basement Type
|
Full (partially Finished) |
|
Constructed Date
|
1976 |
|
Construction Style Attachment
|
Detached |
|
Cooling Type
|
Central Air Conditioning |
|
Exterior Finish
|
Brick Veneer, Vinyl Siding |
|
Fireplace Present
|
Yes |
|
Fireplace Total
|
1 |
|
Foundation Type
|
Poured Concrete |
|
Half Bath Total
|
1 |
|
Heating Fuel
|
Natural Gas |
|
Heating Type
|
Forced Air |
|
Stories Total
|
2 |
|
Size Interior
|
1,623 Ft2 |
|
Type
|
House |
|
Utility Water
|
Municipal Water |
Parking
Land
|
Access Type
|
Road Access, Highway Access |
|
Acreage
|
No |
|
Land Amenities
|
Park, Place Of Worship, Public Transit, Shopping |
|
Sewer
|
Municipal Sewage System |
|
Size Depth
|
110 Ft |
|
Size Frontage
|
50 Ft |
|
Size Irregular
|
0.13 |
|
Size Total
|
0.13 Ac|under 1/2 Acre |
|
Size Total Text
|
0.13 Ac|under 1/2 Acre |
|
Zoning Description
|
R2 |
Rooms
| Level |
Type |
Length |
Width |
Dimensions |
|
Second Level |
4pc Bathroom |
|
|
Measurements not available |
|
Second Level |
Bedroom |
|
|
9'10'' x 8'0'' |
|
Second Level |
Bedroom |
|
|
9'10'' x 9'5'' |
|
Second Level |
Primary Bedroom |
|
|
22'5'' x 10'0'' |
|
Basement |
Laundry Room |
|
|
19'0'' x 9'3'' |
|
Basement |
Storage |
|
|
22'2'' x 11'5'' |
|
Main Level |
2pc Bathroom |
|
|
Measurements not available |
|
Main Level |
Kitchen |
|
|
21'8'' x 8'0'' |
|
Main Level |
Great Room |
|
|
25'1'' x 12'3'' |
|
Main Level |
Dining Room |
|
|
16'0'' x 10'8'' |
https://www.realtor.ca/real-estate/29037892/129-gordon-drummond-avenue-stoney-creek

