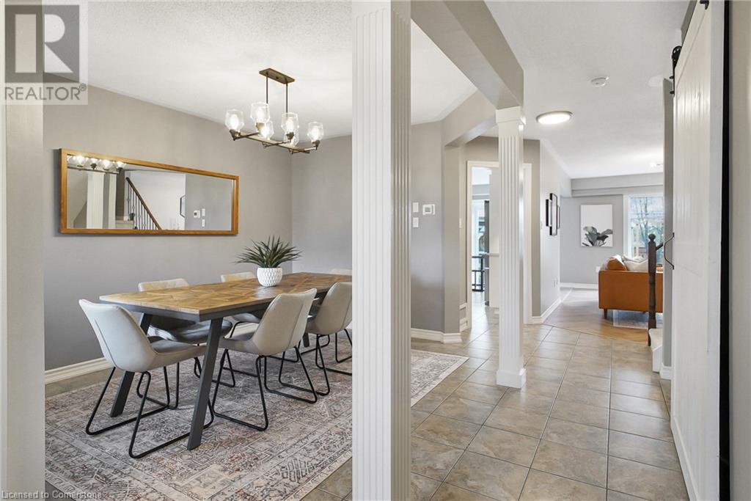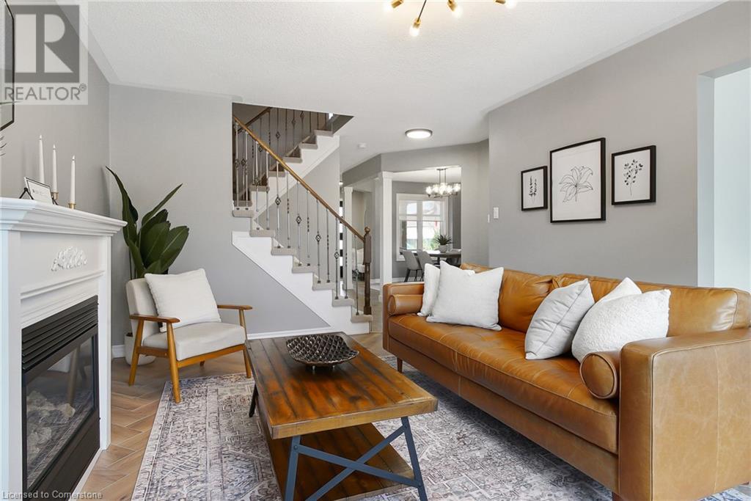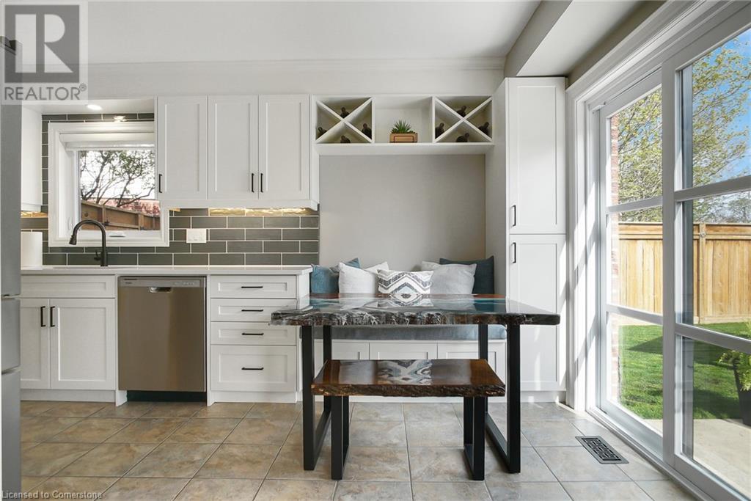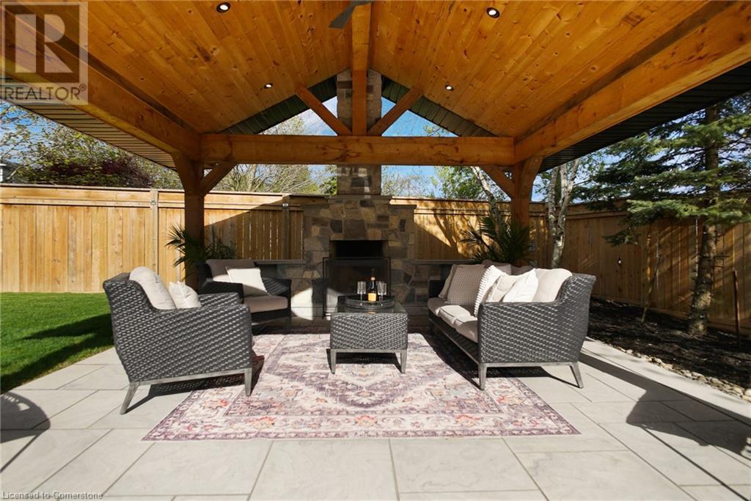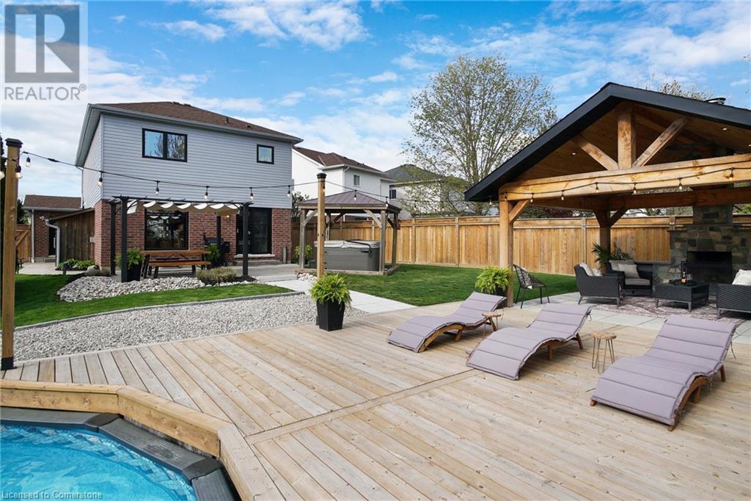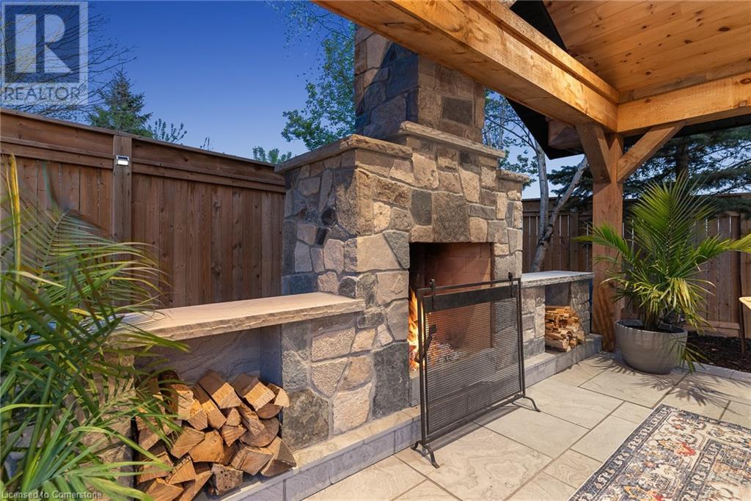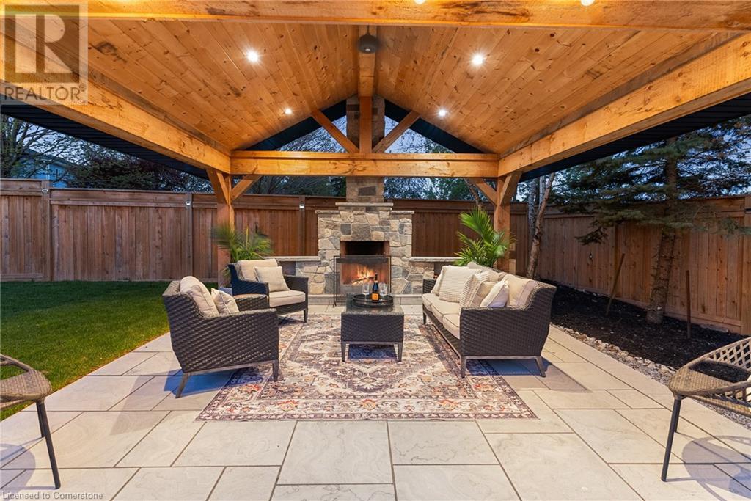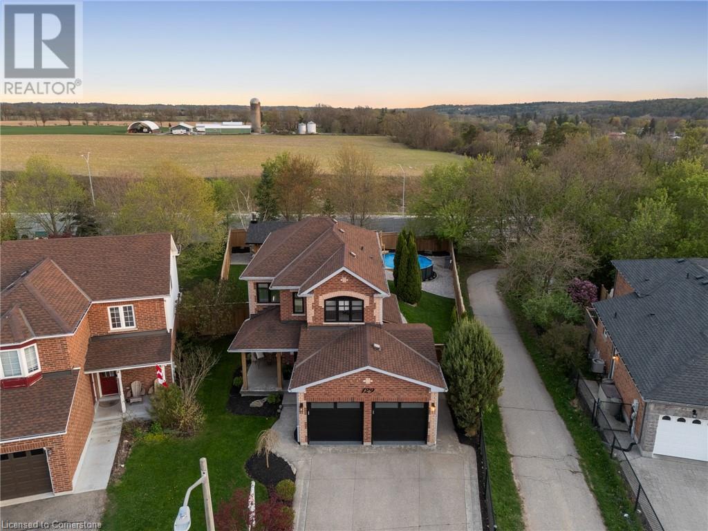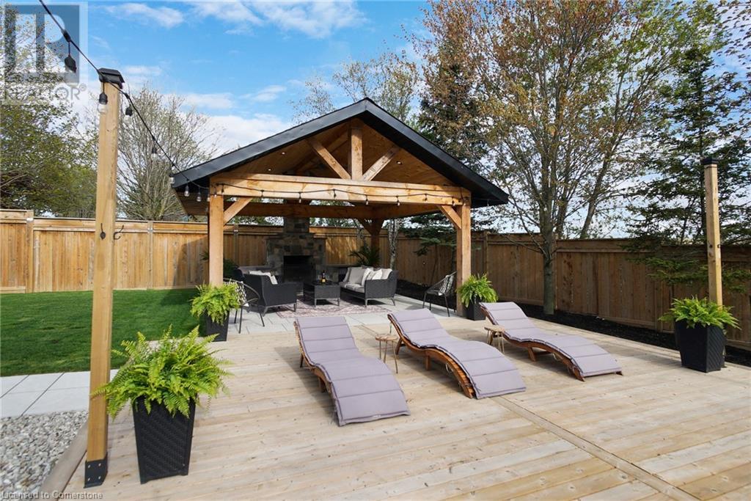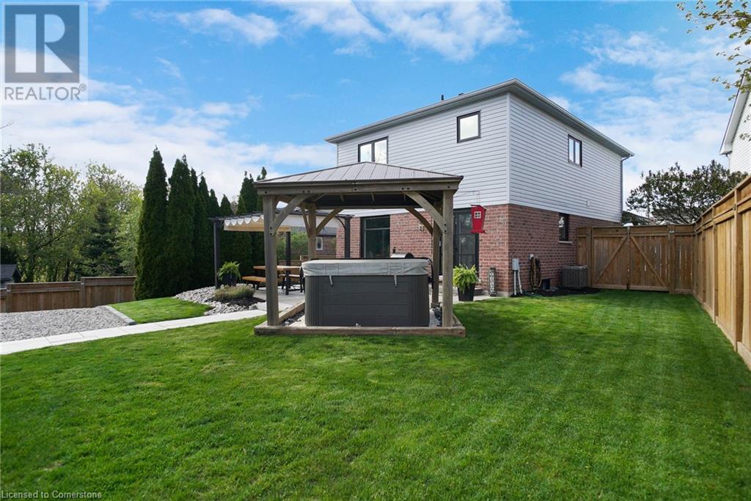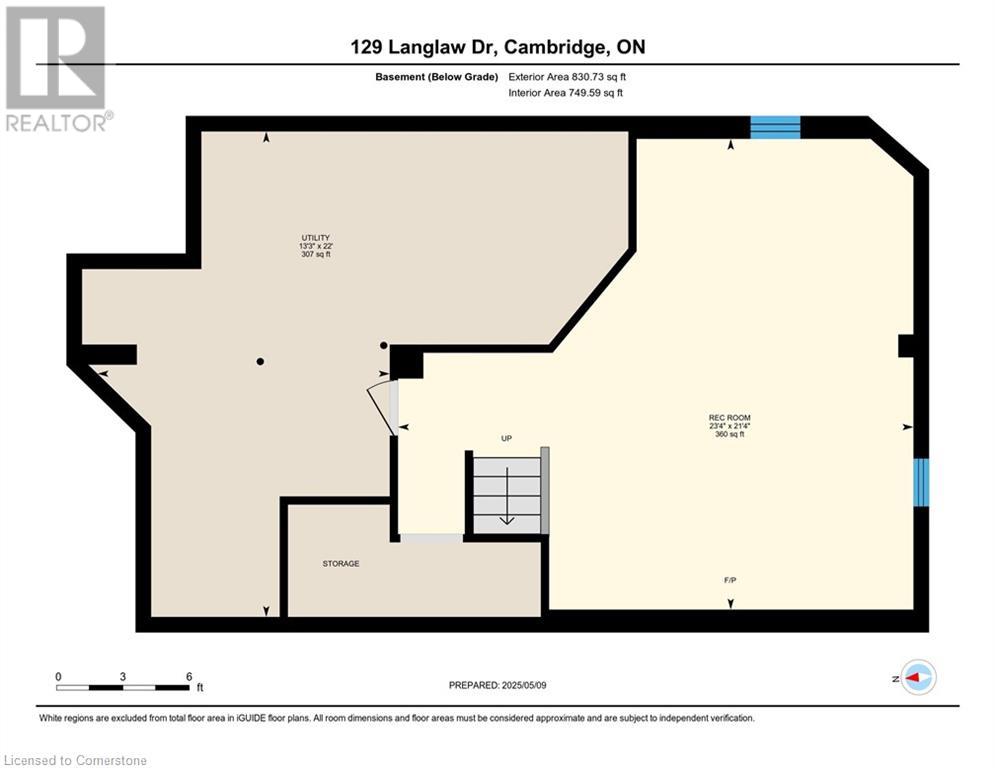129 Langlaw Drive Cambridge, Ontario N1P 1H9
Like This Property?
4 Bedroom
3 Bathroom
2,627 ft2
2 Level
Fireplace
Above Ground Pool
Central Air Conditioning
Forced Air
$1,099,000
Absolutely Stunning, Fully Renovated Home – Like New! Step into luxury in this immaculate 4-bedroom, 3-bathroom home, completely redone with high-end finishes and attention to detail. Nestled on a quiet street beside a peaceful catwalk and walking trails, this property offers Muskoka-like tranquility right in your backyard. The outdoor oasis was fully redesigned in 2023 and features a heated saltwater above-ground pool, new hot tub, professional landscaping, premium lighting, and a covered pavilion with a stone fireplace, ceiling fan, and full electrical—perfect for year-round entertaining. Inside, enjoy newer high-end flooring, a stylish finished basement, a custom kitchen with 2023 appliances, and all-new 3-pane windows and custom doors. Additional upgrades include new garage doors, a 200-amp panel (2023), newer furnace and A/C, and a re-insulated attic (2022). This home is truly move-in ready and shows 10+. (id:8999)
Open House
This property has open houses!
June
8
Sunday
Starts at:
2:00 pm
Ends at:4:00 pm
Property Details
| MLS® Number | 40736779 |
| Property Type | Single Family |
| Amenities Near By | Golf Nearby, Park, Place Of Worship, Playground, Schools, Shopping |
| Community Features | Quiet Area |
| Equipment Type | Water Heater |
| Features | Gazebo, Private Yard |
| Parking Space Total | 4 |
| Pool Type | Above Ground Pool |
| Rental Equipment Type | Water Heater |
| Structure | Shed |
Building
| Bathroom Total | 3 |
| Bedrooms Above Ground | 4 |
| Bedrooms Total | 4 |
| Appliances | Dishwasher, Dryer, Refrigerator, Stove, Water Softener, Washer |
| Architectural Style | 2 Level |
| Basement Development | Finished |
| Basement Type | Full (finished) |
| Construction Style Attachment | Detached |
| Cooling Type | Central Air Conditioning |
| Exterior Finish | Brick |
| Fireplace Present | Yes |
| Fireplace Total | 1 |
| Foundation Type | Poured Concrete |
| Half Bath Total | 1 |
| Heating Fuel | Natural Gas |
| Heating Type | Forced Air |
| Stories Total | 2 |
| Size Interior | 2,627 Ft2 |
| Type | House |
| Utility Water | Municipal Water |
Parking
| Attached Garage |
Land
| Acreage | No |
| Fence Type | Fence |
| Land Amenities | Golf Nearby, Park, Place Of Worship, Playground, Schools, Shopping |
| Sewer | Municipal Sewage System |
| Size Depth | 166 Ft |
| Size Frontage | 33 Ft |
| Size Total Text | Under 1/2 Acre |
| Zoning Description | R5 |
Rooms
| Level | Type | Length | Width | Dimensions |
|---|---|---|---|---|
| Second Level | Bedroom | 10'9'' x 9'11'' | ||
| Second Level | 3pc Bathroom | 6'11'' x 7'6'' | ||
| Second Level | Bedroom | 15'11'' x 12'0'' | ||
| Second Level | Bedroom | 10'1'' x 10'0'' | ||
| Second Level | Primary Bedroom | 12'2'' x 16'0'' | ||
| Second Level | Full Bathroom | 10'1'' x 9'6'' | ||
| Basement | Recreation Room | 21'4'' x 23'4'' | ||
| Main Level | Laundry Room | 7'8'' x 6'0'' | ||
| Main Level | Living Room | 12'4'' x 16'7'' | ||
| Main Level | Dining Room | 12'7'' x 10'1'' | ||
| Main Level | 2pc Bathroom | 5'0'' x 4'9'' | ||
| Main Level | Kitchen | 9'3'' x 11'5'' |
https://www.realtor.ca/real-estate/28419708/129-langlaw-drive-cambridge





