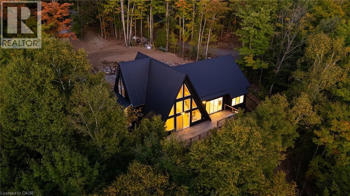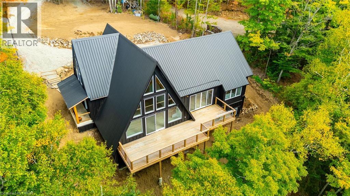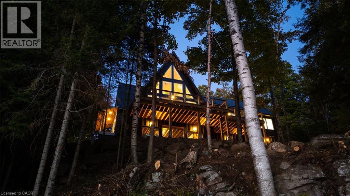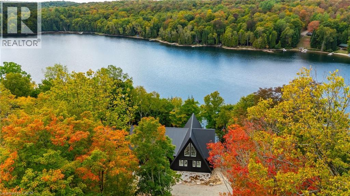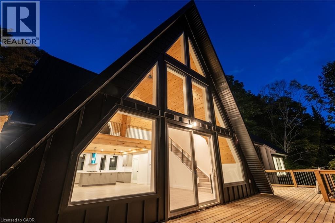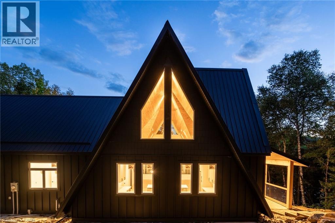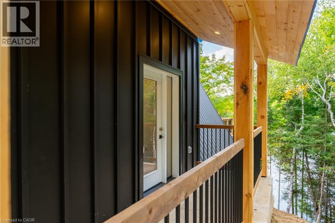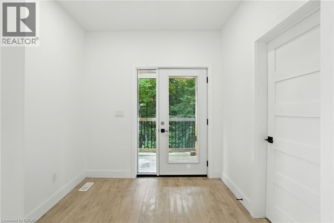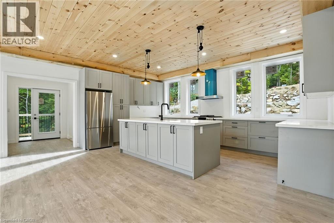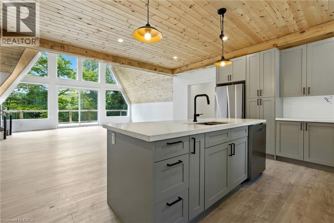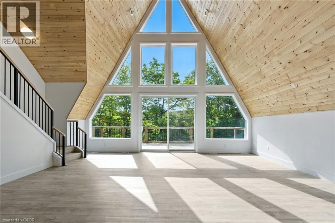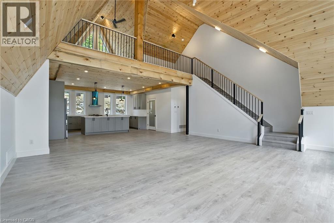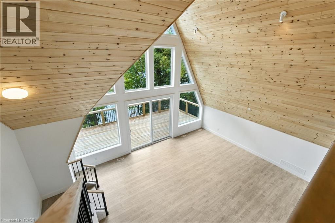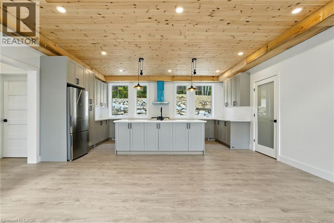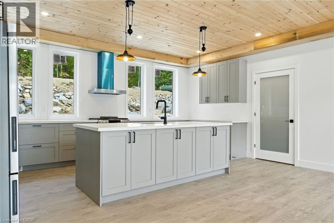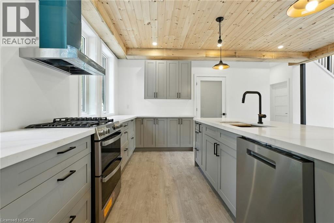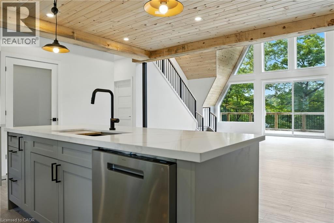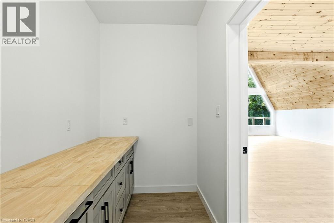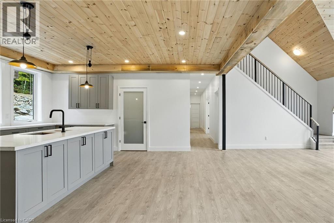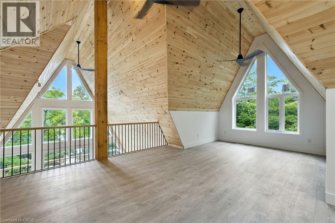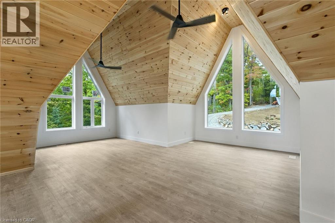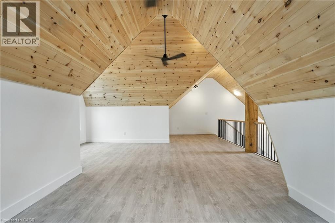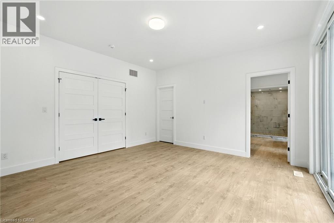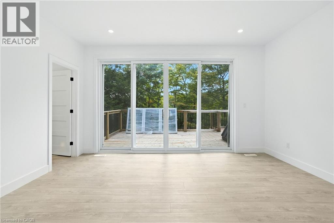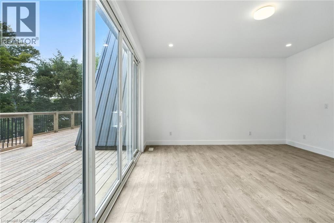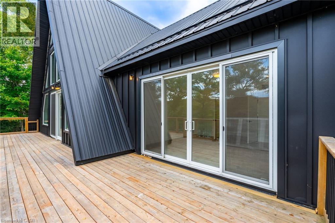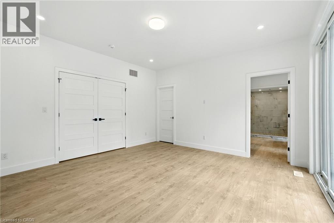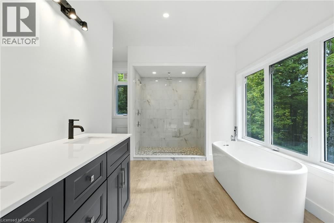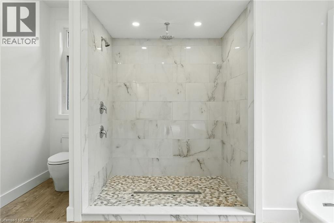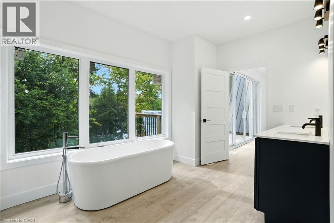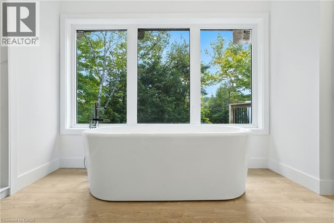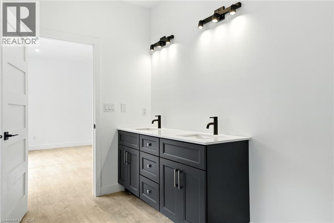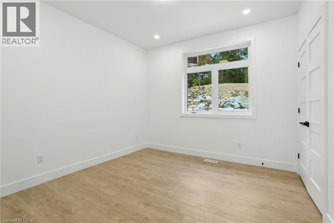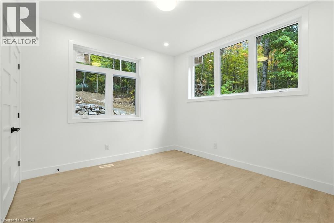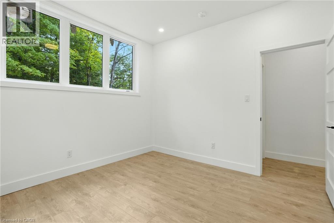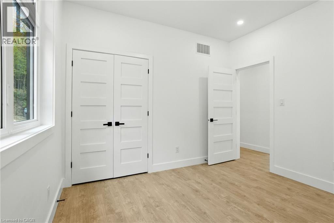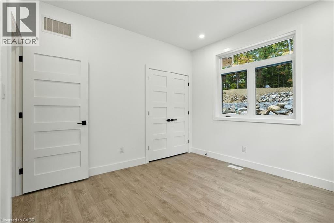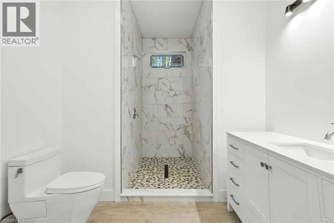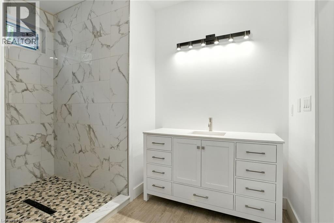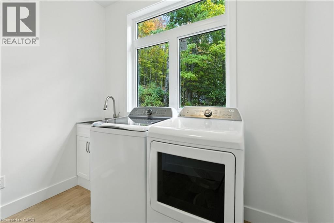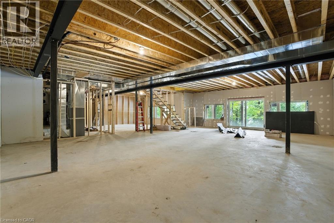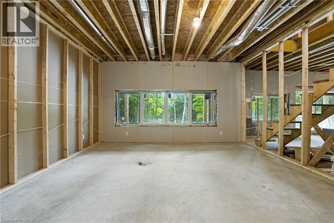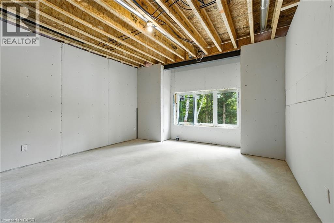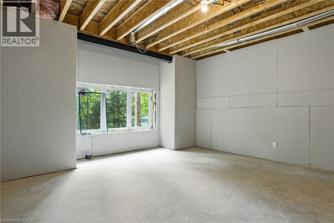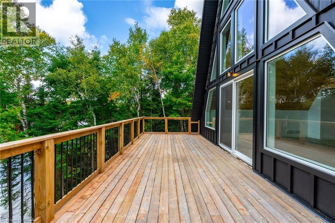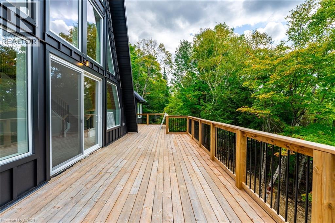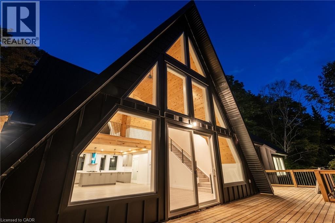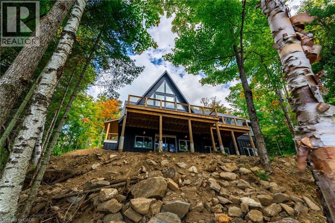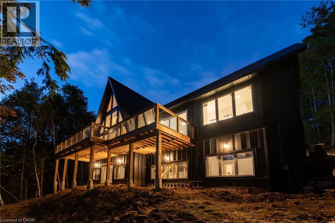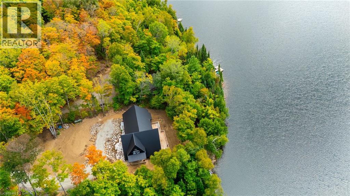3 Bedroom
2 Bathroom
2,519 ft2
Central Air Conditioning
Forced Air
Waterfront
$2,749,000
Rare opportunity to own a custom 3-bedroom, 2-bath A-frame + modern hybrid lakefront retreat on spring-fed Wenona Lake - where thoughtful design & exceptional craftsmanship converge in Haliburton's pristine natural setting. This professionally designed residence, completed Oct 2025 by Bridgeco Homes, beautifully blends architectural impact w/ refined comfort & timeless quality. Entering through a bright foyer & well-appointed mudroom, the space flows seamlessly toward a chef-inspired kitchen w/ wet island, brand-new appliances, soft-close cabinetry & generous quartz countertops. Designed w/ entertaining in mind, walk-in pantry provides practical storage & roughed-in versatility for future expansion. Open concept living/dining grand room is anchored by a 500+ sq ft loft above, pine-clad cathedral ceiling & dramatic wall of feature windows that bathe the space w/ natural light. Spacious primary features walk-out to balcony, large walk-in closet & spa-like 5 pc ensuite w/ double vanity, oversized walk-in shower & dreamy freestanding tub w/ breathtaking views of forest & lake. Two additional main floor bedrooms w/ ample closet, stylish 3-piece bath w/ pocket door & main floor laundry adds comfort & everyday ease. Built to exceed expectations both aesthetically & structurally, this home features ICF for superior efficiency, complemented by steel roof & siding for exceptional durability & minimal maintenance. Lower level offers blank canvas for future customization w/ high ceilings, cold room & walk-out to the lake. Surrounded by maple, birch & pine trees w/ west-facing lake frontage, the property enjoys spectacular sunsets & star-filled night skies. Nature is at your doorstep w/ year-round municipal road access. Perfect for private escapes or unforgettable gatherings w/ family & friends, this architectural lakefront retreat offers a unique chance to create your family's legacy on Lake Wenona. Truly a must-see property w/ unique possibilities. (id:8999)
Property Details
|
MLS® Number
|
40780822 |
|
Property Type
|
Single Family |
|
Community Features
|
Quiet Area |
|
Features
|
Crushed Stone Driveway, Country Residential, Recreational |
|
Parking Space Total
|
8 |
|
Structure
|
Porch |
|
View Type
|
Lake View |
|
Water Front Type
|
Waterfront |
Building
|
Bathroom Total
|
2 |
|
Bedrooms Above Ground
|
3 |
|
Bedrooms Total
|
3 |
|
Appliances
|
Dishwasher, Dryer, Refrigerator, Washer, Range - Gas, Gas Stove(s) |
|
Basement Development
|
Unfinished |
|
Basement Type
|
Full (unfinished) |
|
Constructed Date
|
2025 |
|
Construction Style Attachment
|
Detached |
|
Cooling Type
|
Central Air Conditioning |
|
Exterior Finish
|
Metal, Steel |
|
Fixture
|
Ceiling Fans |
|
Foundation Type
|
Insulated Concrete Forms |
|
Heating Fuel
|
Propane |
|
Heating Type
|
Forced Air |
|
Stories Total
|
2 |
|
Size Interior
|
2,519 Ft2 |
|
Type
|
House |
|
Utility Water
|
Lake/river Water Intake |
Land
|
Access Type
|
Road Access |
|
Acreage
|
No |
|
Sewer
|
Septic System |
|
Size Depth
|
274 Ft |
|
Size Frontage
|
120 Ft |
|
Size Irregular
|
0.58 |
|
Size Total
|
0.58 Ac|1/2 - 1.99 Acres |
|
Size Total Text
|
0.58 Ac|1/2 - 1.99 Acres |
|
Surface Water
|
Lake |
|
Zoning Description
|
Sr2 |
Rooms
| Level |
Type |
Length |
Width |
Dimensions |
|
Second Level |
Loft |
|
|
19'2'' x 30'11'' |
|
Basement |
Other |
|
|
63'3'' x 37'9'' |
|
Main Level |
Laundry Room |
|
|
8'10'' x 7'5'' |
|
Main Level |
Bedroom |
|
|
11'4'' x 11'0'' |
|
Main Level |
3pc Bathroom |
|
|
8'9'' x 11'10'' |
|
Main Level |
Bedroom |
|
|
11'4'' x 11'9'' |
|
Main Level |
5pc Bathroom |
|
|
16'7'' x 12'1'' |
|
Main Level |
Primary Bedroom |
|
|
14'8'' x 15'6'' |
|
Main Level |
Living Room/dining Room |
|
|
23'4'' x 21'10'' |
|
Main Level |
Pantry |
|
|
11'4'' x 5'4'' |
|
Main Level |
Kitchen |
|
|
18'6'' x 15'7'' |
|
Main Level |
Mud Room |
|
|
7'8'' x 6'10'' |
Utilities
|
Electricity
|
Available |
|
Telephone
|
Available |
https://www.realtor.ca/real-estate/29030994/1295-wenona-lake-road-haliburton

