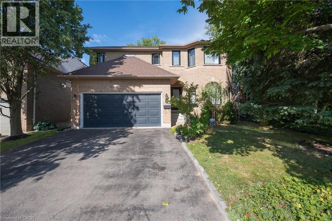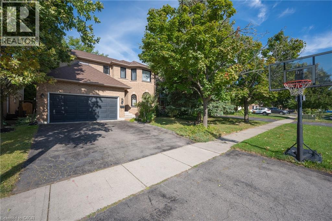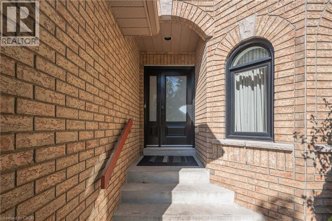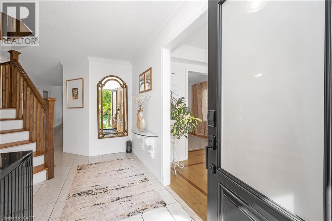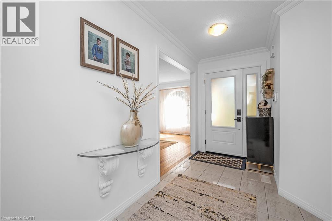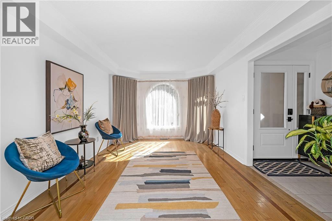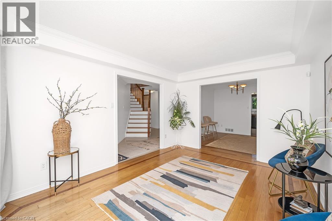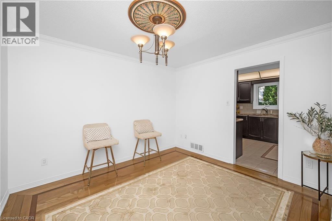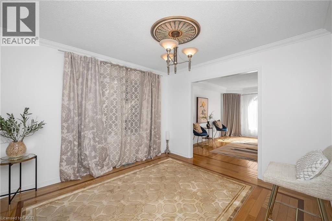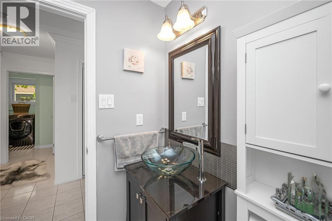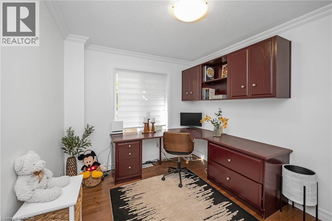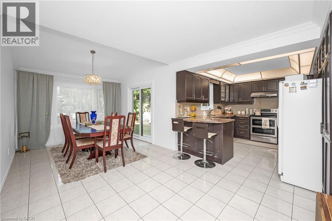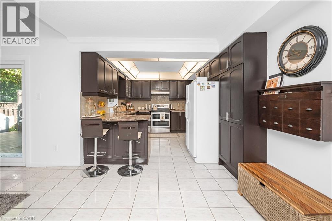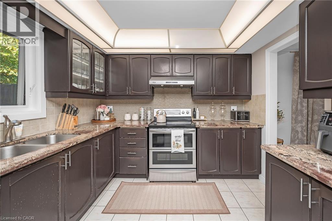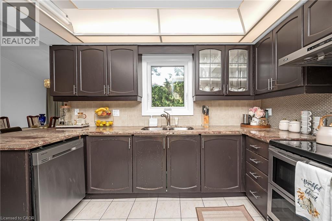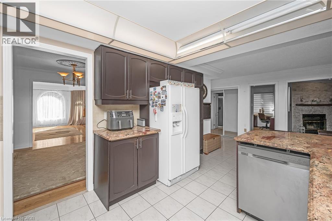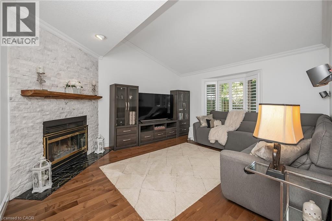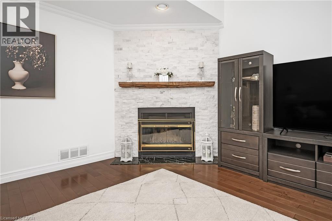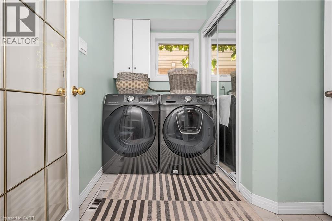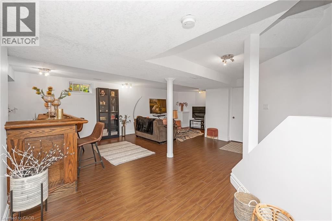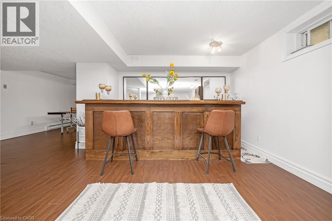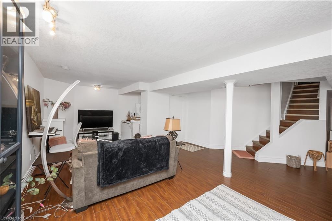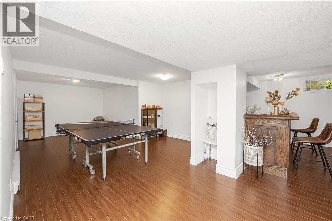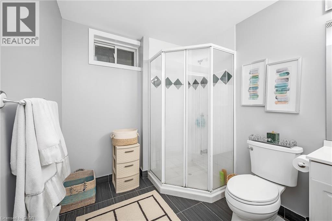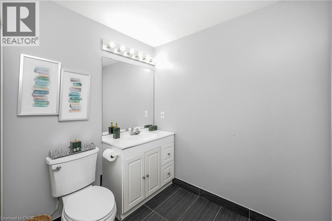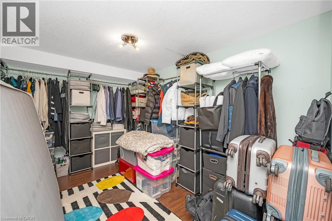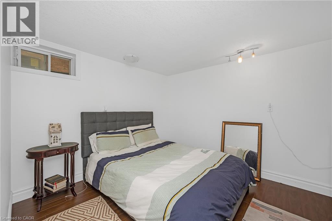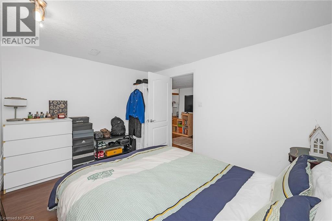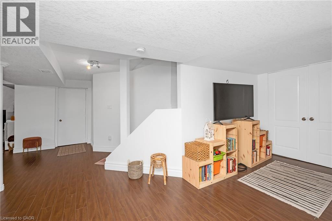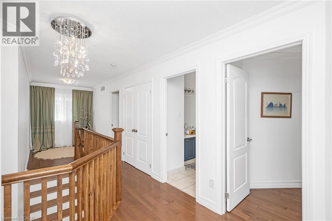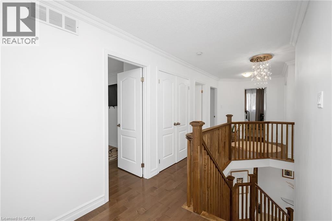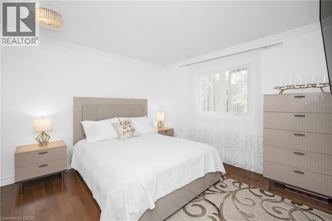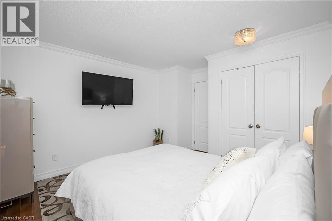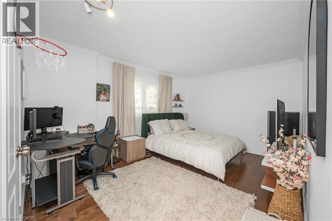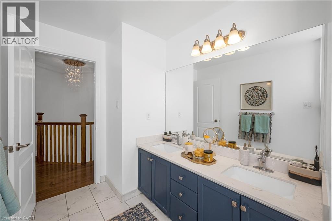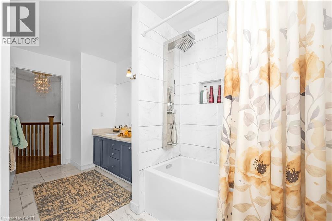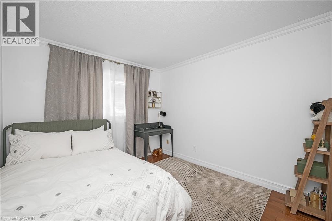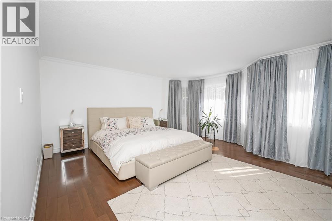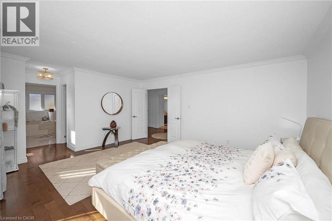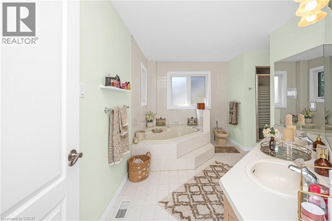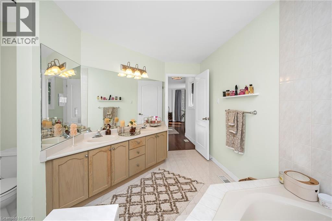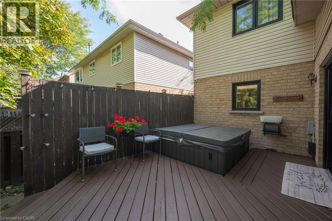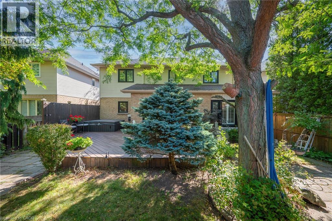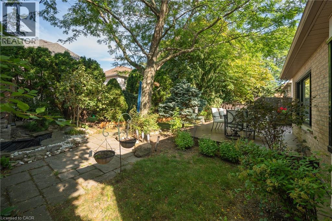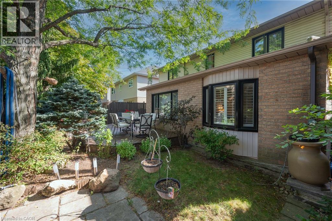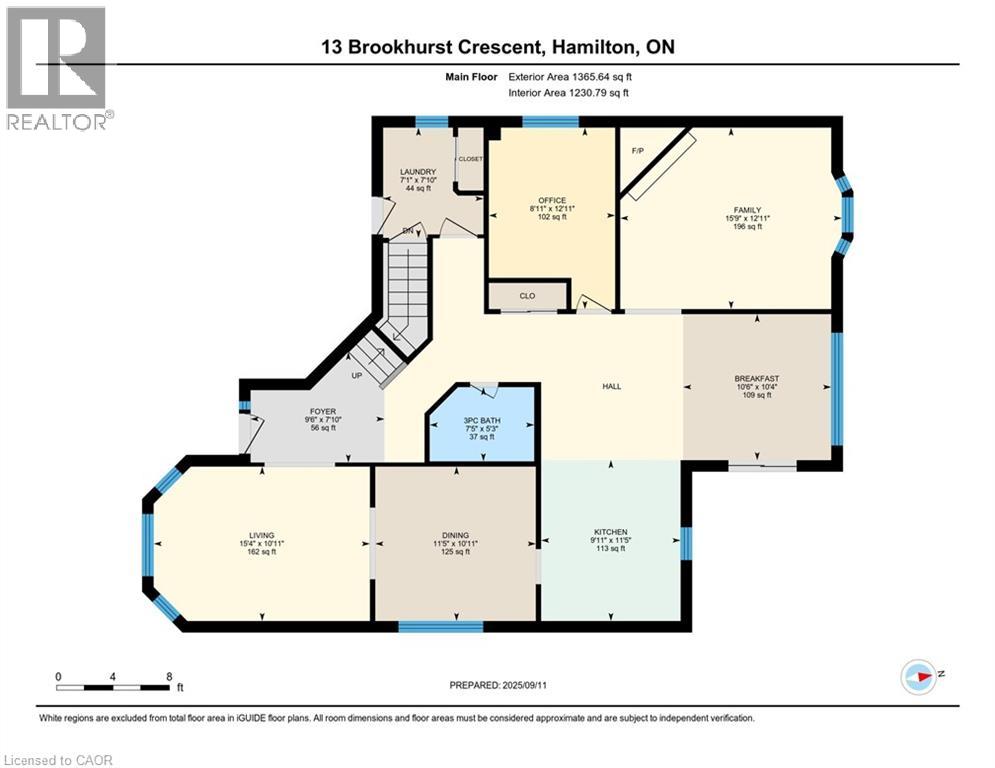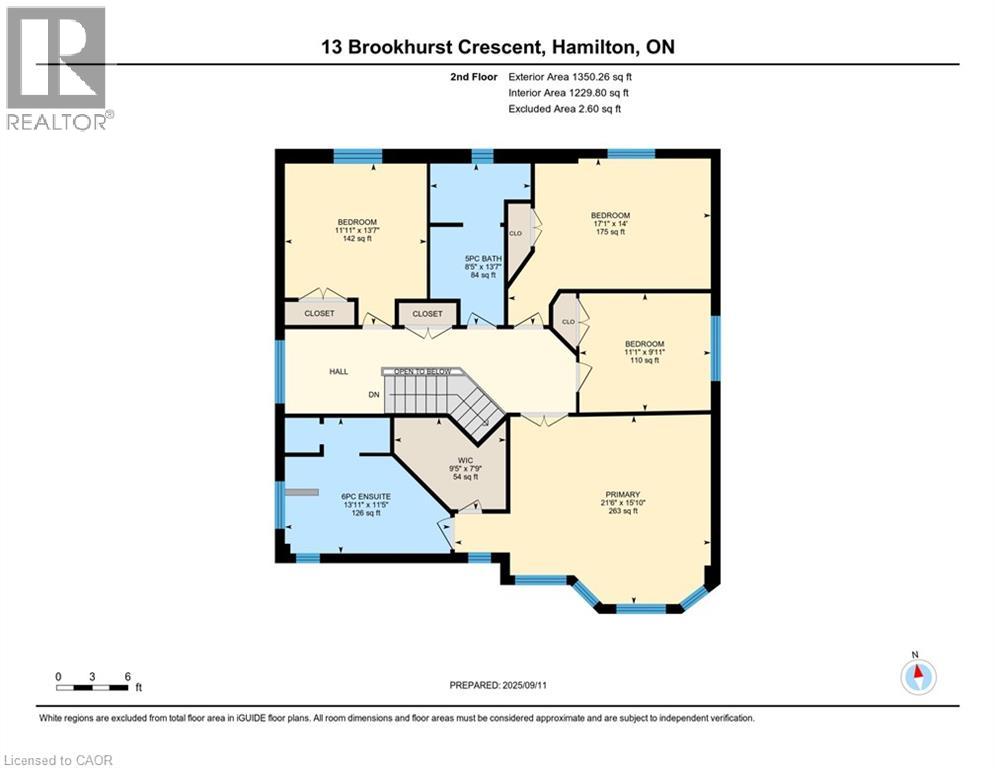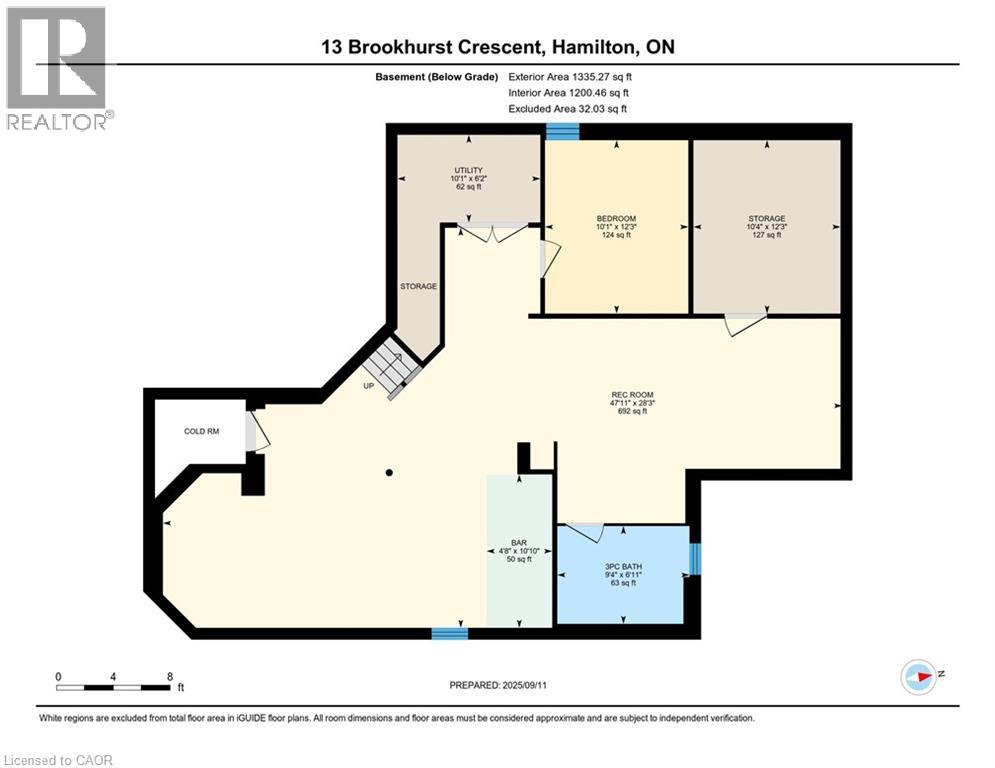6 Bedroom
4 Bathroom
3,660 ft2
2 Level
Fireplace
Central Air Conditioning
Forced Air
$1,240,000
Don’t wait—this is the dream family home you’ve been searching for! Offering approximately 2,460 sq. ft. of beautifully finished living space, this stunning 4+2 bedroom residence is nestled in one of Waterdown’s most sought-after neighbourhoods. The main floor features a rare main-level den, formal living and dining rooms with gleaming hardwood inlay floors, and a spacious family room with a soaring vaulted ceiling and cozy wood-burning fireplace. The large eat-in kitchen, updated with granite counters (2011), showcases a picturesque window and elegant French doors that open to your private backyard oasis—complete with a relaxing hot tub and professionally landscaped, flower-filled gardens—perfect for entertaining or unwinding in style. Upstairs, the generous primary retreat offers walk-in closets and a spa-like ensuite, providing a peaceful escape at the end of the day. The professionally finished lower level is currently integrated as part of the main home, providing extra living space for family enjoyment. However, it was previously used as a separate, fully functioning basement unit and can easily be converted back to that use if desired. It features high ceilings, a private entrance from the garage side wall, and complete living amenities, offering excellent potential as an in-law suite or income-generating unit to help offset mortgage costs. Recent updates include roof (2010) and furnace/AC (2012). This is truly a turnkey home with no disappointments—a perfect blend of space, style, and versatility. Don’t miss out—schedule your private viewing today (id:8999)
Property Details
|
MLS® Number
|
40769265 |
|
Property Type
|
Single Family |
|
Amenities Near By
|
Park |
|
Community Features
|
Quiet Area |
|
Equipment Type
|
Water Heater |
|
Features
|
Private Yard |
|
Parking Space Total
|
4 |
|
Rental Equipment Type
|
Water Heater |
Building
|
Bathroom Total
|
4 |
|
Bedrooms Above Ground
|
4 |
|
Bedrooms Below Ground
|
2 |
|
Bedrooms Total
|
6 |
|
Appliances
|
Central Vacuum, Dishwasher, Dryer, Freezer, Refrigerator, Stove, Washer, Hot Tub |
|
Architectural Style
|
2 Level |
|
Basement Development
|
Finished |
|
Basement Type
|
Full (finished) |
|
Construction Style Attachment
|
Detached |
|
Cooling Type
|
Central Air Conditioning |
|
Exterior Finish
|
Brick |
|
Fireplace Present
|
Yes |
|
Fireplace Total
|
1 |
|
Foundation Type
|
Poured Concrete |
|
Heating Fuel
|
Natural Gas |
|
Heating Type
|
Forced Air |
|
Stories Total
|
2 |
|
Size Interior
|
3,660 Ft2 |
|
Type
|
House |
|
Utility Water
|
Municipal Water |
Parking
Land
|
Access Type
|
Road Access |
|
Acreage
|
No |
|
Fence Type
|
Fence |
|
Land Amenities
|
Park |
|
Sewer
|
Municipal Sewage System |
|
Size Depth
|
107 Ft |
|
Size Frontage
|
45 Ft |
|
Size Total Text
|
Under 1/2 Acre |
|
Zoning Description
|
R1-18 |
Rooms
| Level |
Type |
Length |
Width |
Dimensions |
|
Second Level |
Other |
|
|
9'5'' x 7'9'' |
|
Second Level |
Primary Bedroom |
|
|
21'6'' x 15'10'' |
|
Second Level |
Bedroom |
|
|
17'1'' x 14'0'' |
|
Second Level |
Bedroom |
|
|
11'11'' x 13'7'' |
|
Second Level |
Bedroom |
|
|
11'1'' x 9'11'' |
|
Second Level |
Full Bathroom |
|
|
13'11'' x 11'5'' |
|
Second Level |
5pc Bathroom |
|
|
8'5'' x 13'7'' |
|
Basement |
Utility Room |
|
|
6'2'' x 10'1'' |
|
Basement |
Bedroom |
|
|
12'3'' x 10'4'' |
|
Basement |
Recreation Room |
|
|
28'3'' x 47'11'' |
|
Basement |
Bedroom |
|
|
12'3'' x 10'1'' |
|
Basement |
Other |
|
|
10'10'' x 4'8'' |
|
Basement |
3pc Bathroom |
|
|
6'11'' x 9'4'' |
|
Main Level |
Office |
|
|
12'11'' x 8'11'' |
|
Main Level |
Living Room |
|
|
10'11'' x 15'4'' |
|
Main Level |
Laundry Room |
|
|
7'10'' x 7'1'' |
|
Main Level |
Kitchen |
|
|
11'5'' x 9'11'' |
|
Main Level |
Foyer |
|
|
7'10'' x 9'6'' |
|
Main Level |
Family Room |
|
|
12'11'' x 15'9'' |
|
Main Level |
Dining Room |
|
|
10'11'' x 11'5'' |
|
Main Level |
Breakfast |
|
|
10'4'' x 10'6'' |
|
Main Level |
3pc Bathroom |
|
|
5'3'' x 7'5'' |
https://www.realtor.ca/real-estate/28855082/13-brookhurst-crescent-waterdown

