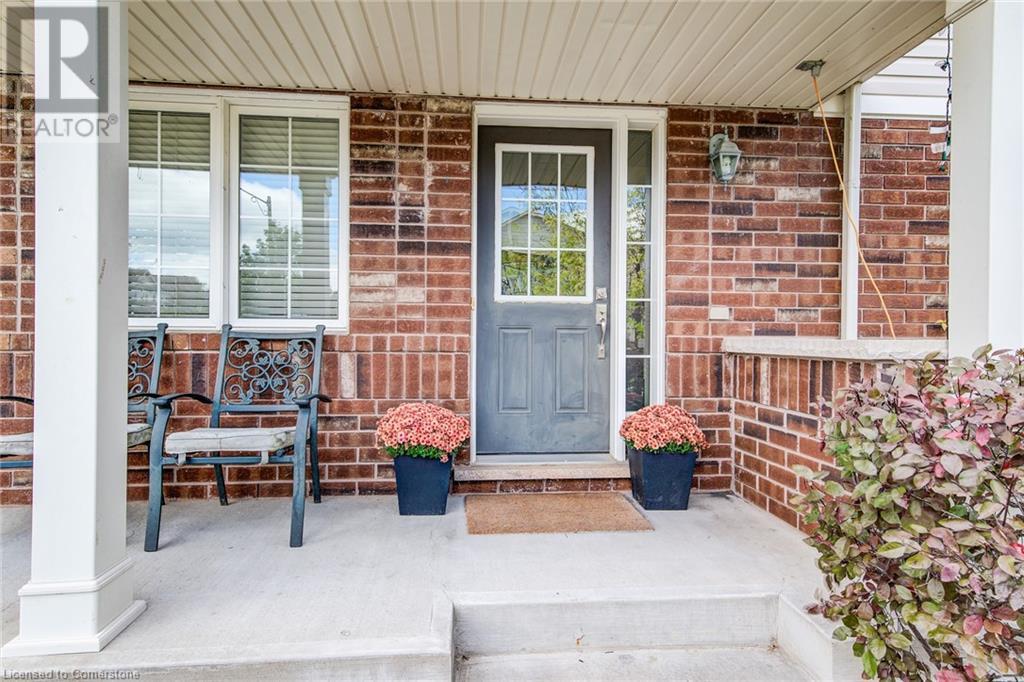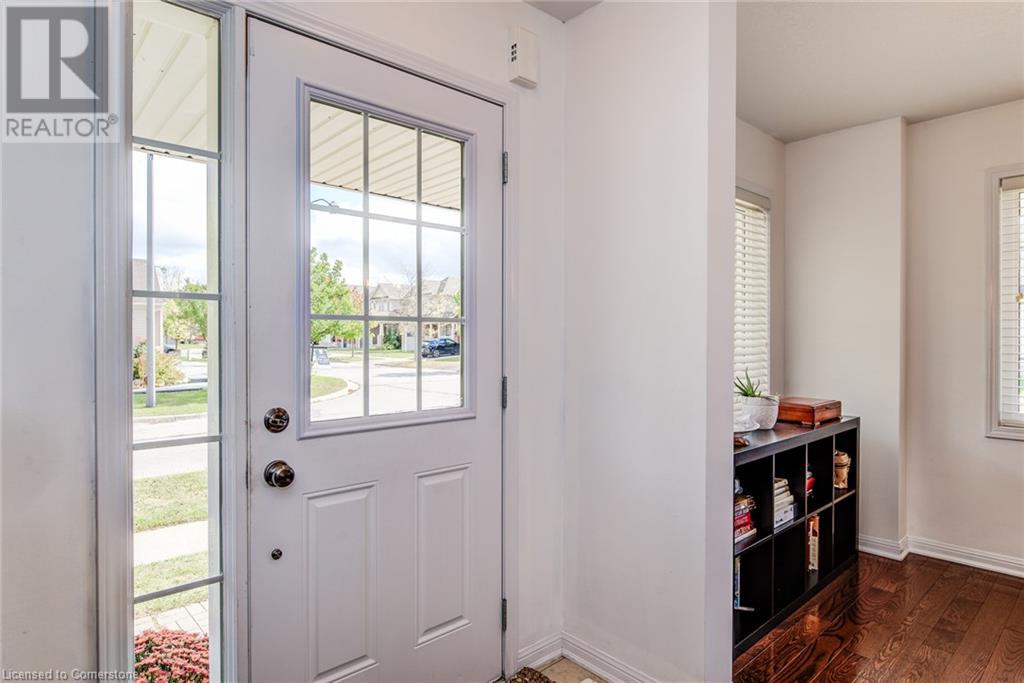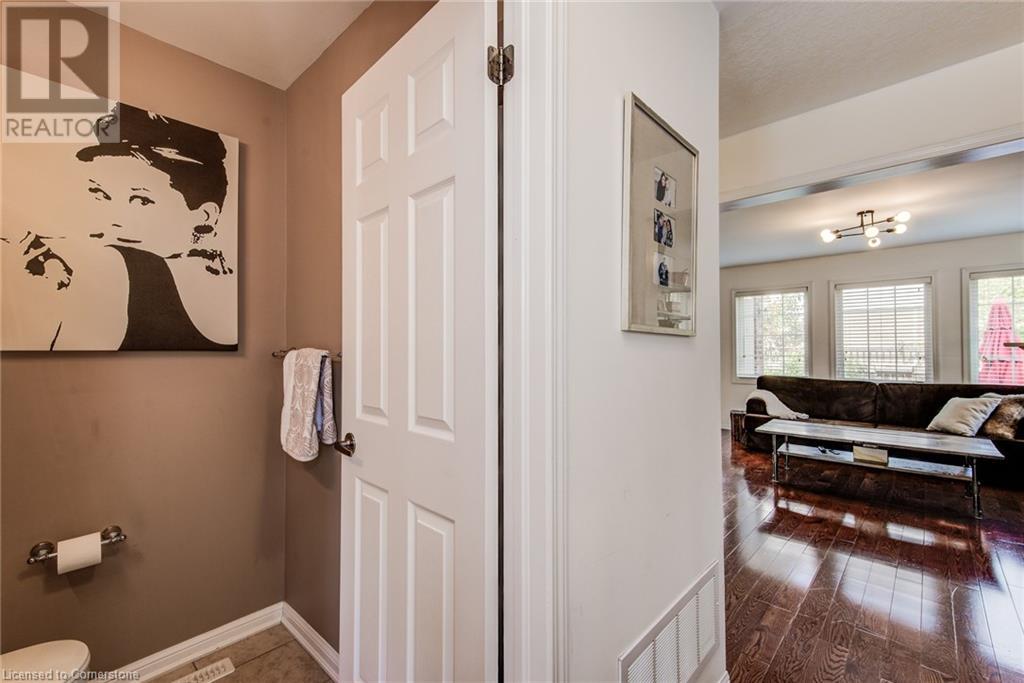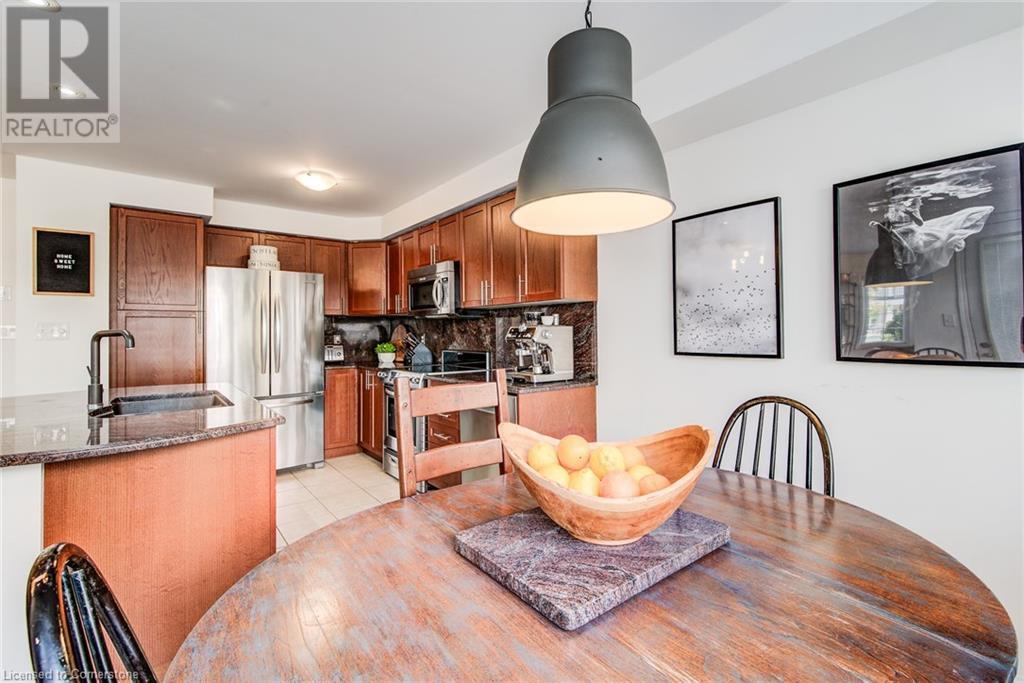13 Holland Circle Cambridge, Ontario N3C 0E1
Like This Property?
3 Bedroom
4 Bathroom
2272 sqft
2 Level
Central Air Conditioning
Forced Air
$725,000
[Open House: Saturday, October 5 & Sunday, October 6 from 2:00-4:00pm] Welcome to 13 Holland Circle, an executive freehold townhome located in the highly sought after Millpond community in Cambridge. This modern home features 3 bedrooms; 3.5 bathrooms; plenty of natural light; and a stunning wraparound porch. The heart of the home is the spacious kitchen, which features modern cabinets; kitchen island; under mount double sink; stainless steel appliances; granite countertops and backsplash; and ample storage. The spacious formal dining room offers the perfect space for hosting family gatherings, while the bright and open concept family room offers a place to relax by the fireplace. A large dinette leads to the backyard. Upstairs, you'll discover a primary bedroom with a 4-piece ensuite bathroom, two additional bedrooms and a 4-piece bathroom. The fully finished basement offers a rec room, two additional rooms which can be used as a play area, gym or office, a 3-piece bathroom, a laundry space and storage. Updates include washing machine (2020), dishwasher (2020), and AC (2020). Outdoors, you will find a large corner yard, 2-car parking in the driveway and a single car garage. This home is conveniently located near plenty of amenities including shopping; restaurants; multiple parks and walking trails; elementary schools; public transit; and highway 401, making it perfect for commuters. This fantastic home has no condo fees. Don't miss this one! (id:8999)
Open House
This property has open houses!
October
5
Saturday
Starts at:
2:00 pm
Ends at:4:00 pm
October
6
Sunday
Starts at:
2:00 pm
Ends at:4:00 pm
Property Details
| MLS® Number | 40654915 |
| Property Type | Single Family |
| AmenitiesNearBy | Golf Nearby, Park, Playground, Schools, Shopping |
| EquipmentType | Water Heater |
| Features | Paved Driveway, Recreational |
| ParkingSpaceTotal | 3 |
| RentalEquipmentType | Water Heater |
Building
| BathroomTotal | 4 |
| BedroomsAboveGround | 3 |
| BedroomsTotal | 3 |
| Appliances | Dishwasher, Dryer, Refrigerator, Stove, Washer, Microwave Built-in |
| ArchitecturalStyle | 2 Level |
| BasementDevelopment | Finished |
| BasementType | Full (finished) |
| ConstructedDate | 2010 |
| ConstructionStyleAttachment | Attached |
| CoolingType | Central Air Conditioning |
| ExteriorFinish | Brick, Vinyl Siding |
| HalfBathTotal | 1 |
| HeatingFuel | Natural Gas |
| HeatingType | Forced Air |
| StoriesTotal | 2 |
| SizeInterior | 2272 Sqft |
| Type | Row / Townhouse |
| UtilityWater | Municipal Water |
Parking
| Attached Garage |
Land
| AccessType | Road Access, Highway Access, Highway Nearby |
| Acreage | No |
| LandAmenities | Golf Nearby, Park, Playground, Schools, Shopping |
| Sewer | Municipal Sewage System |
| SizeFrontage | 65 Ft |
| SizeTotalText | Under 1/2 Acre |
| ZoningDescription | Residential |
Rooms
| Level | Type | Length | Width | Dimensions |
|---|---|---|---|---|
| Second Level | 4pc Bathroom | Measurements not available | ||
| Second Level | Bedroom | 13'4'' x 12'2'' | ||
| Second Level | Bedroom | 10'2'' x 13'10'' | ||
| Second Level | Full Bathroom | Measurements not available | ||
| Second Level | Primary Bedroom | 12'0'' x 15'2'' | ||
| Basement | 3pc Bathroom | Measurements not available | ||
| Basement | Recreation Room | Measurements not available | ||
| Main Level | 2pc Bathroom | Measurements not available | ||
| Main Level | Dinette | 7'8'' x 9'5'' | ||
| Main Level | Kitchen | 10'8'' x 9'5'' | ||
| Main Level | Living Room | 13'10'' x 12'6'' | ||
| Main Level | Dining Room | 13'0'' x 12'0'' |
https://www.realtor.ca/real-estate/27498335/13-holland-circle-cambridge






























































