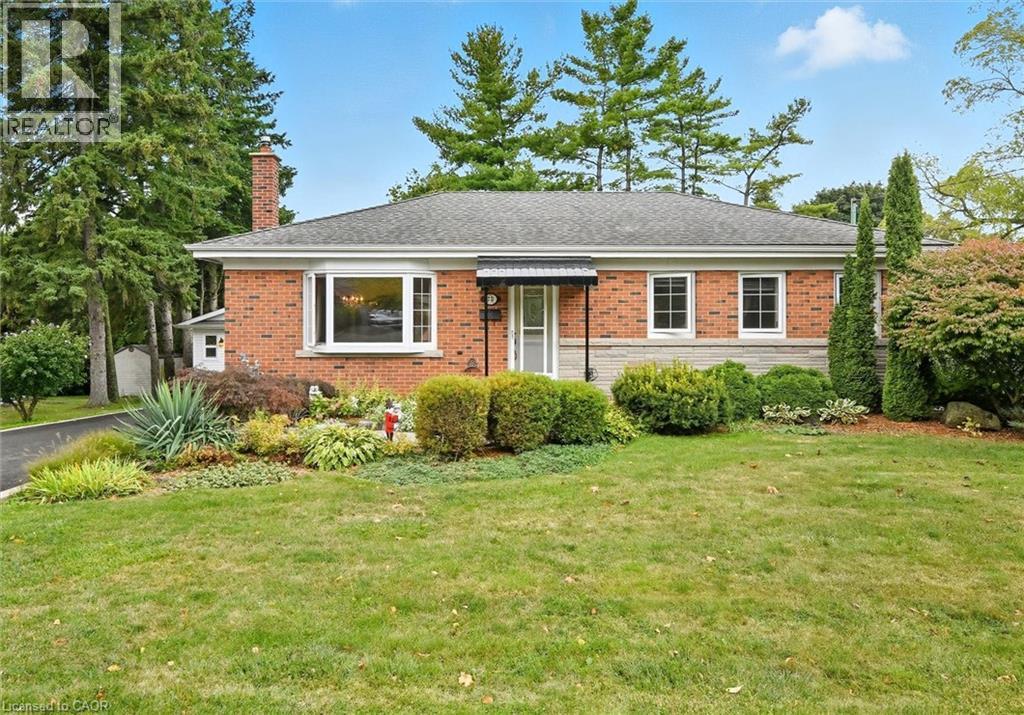13 James Street Waterdown, Ontario L0R 2H0
Like This Property?
3 Bedroom
2 Bathroom
2,071 ft2
Bungalow
None
Forced Air
$899,900
Solid brick bungalow nestled on a peaceful street, featuring a detached single-car garage and a beautifully mature setting. Approximately 2000 square feet of total living space, featuring 3 bedrooms, 2 bathrooms, cove moulding, plaster ceilings, newer windows, and original hardwood preserved beneath the carpeting. Enjoy a versatile two-season sunroom with walkout to the patio and secluded backyard views. A wonderful opportunity for first-time buyers, with endless potential to renovate to suit your taste! (id:8999)
Open House
This property has open houses!
October
5
Sunday
Starts at:
2:00 pm
Ends at:4:00 pm
Property Details
| MLS® Number | 40769550 |
| Property Type | Single Family |
| Amenities Near By | Park, Public Transit, Schools |
| Community Features | Quiet Area |
| Features | Automatic Garage Door Opener |
| Parking Space Total | 5 |
Building
| Bathroom Total | 2 |
| Bedrooms Above Ground | 3 |
| Bedrooms Total | 3 |
| Appliances | Central Vacuum, Dishwasher, Dryer, Freezer, Microwave, Refrigerator, Washer, Gas Stove(s), Garage Door Opener |
| Architectural Style | Bungalow |
| Basement Development | Partially Finished |
| Basement Type | Full (partially Finished) |
| Constructed Date | 1957 |
| Construction Material | Concrete Block, Concrete Walls |
| Construction Style Attachment | Detached |
| Cooling Type | None |
| Exterior Finish | Brick, Concrete |
| Foundation Type | Block |
| Heating Fuel | Natural Gas |
| Heating Type | Forced Air |
| Stories Total | 1 |
| Size Interior | 2,071 Ft2 |
| Type | House |
| Utility Water | Municipal Water |
Parking
| Detached Garage |
Land
| Access Type | Road Access, Highway Access |
| Acreage | No |
| Land Amenities | Park, Public Transit, Schools |
| Sewer | Municipal Sewage System |
| Size Depth | 104 Ft |
| Size Frontage | 80 Ft |
| Size Total Text | Under 1/2 Acre |
| Zoning Description | R1-3 |
Rooms
| Level | Type | Length | Width | Dimensions |
|---|---|---|---|---|
| Basement | Utility Room | 15'9'' x 14'11'' | ||
| Basement | 3pc Bathroom | 7'11'' x 6'4'' | ||
| Basement | Laundry Room | 12'4'' x 11'9'' | ||
| Basement | Other | 11'5'' x 4'0'' | ||
| Basement | Recreation Room | 25'1'' x 22'10'' | ||
| Main Level | 4pc Bathroom | 8'3'' x 5'0'' | ||
| Main Level | Bedroom | 11'1'' x 8'4'' | ||
| Main Level | Bedroom | 11'0'' x 9'5'' | ||
| Main Level | Primary Bedroom | 11'1'' x 11'0'' | ||
| Main Level | Sunroom | 18'2'' x 11'11'' | ||
| Main Level | Living Room | 20'0'' x 11'1'' | ||
| Main Level | Dining Room | 9'0'' x 8'7'' | ||
| Main Level | Breakfast | 10'6'' x 6'0'' | ||
| Main Level | Kitchen | 9'1'' x 8'5'' |
https://www.realtor.ca/real-estate/28905271/13-james-street-waterdown


























































