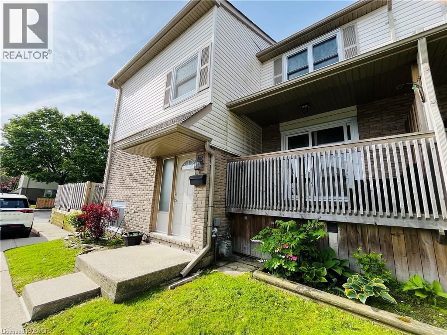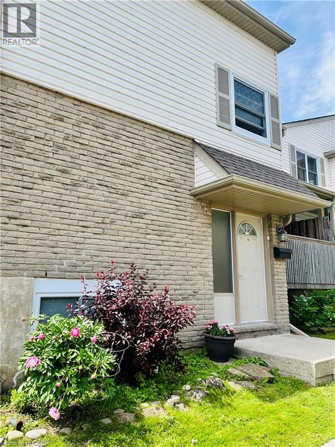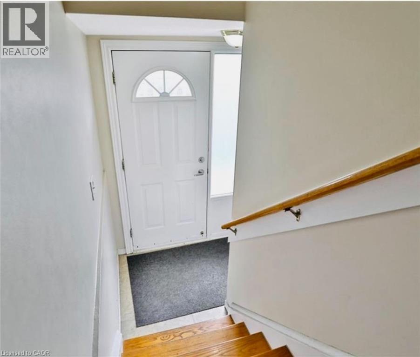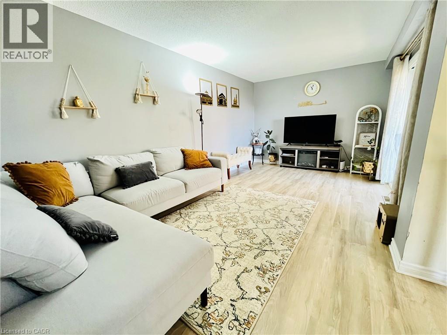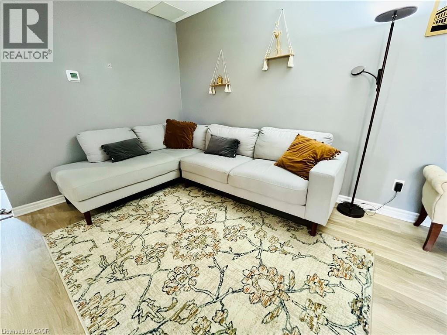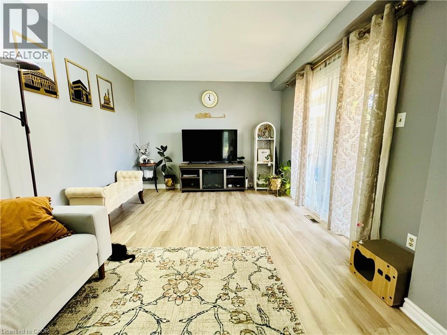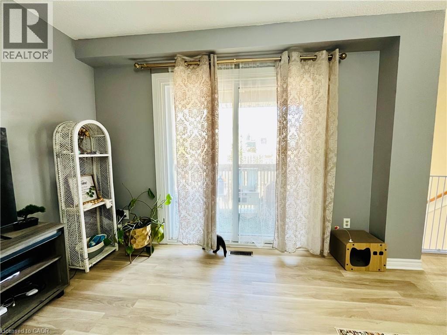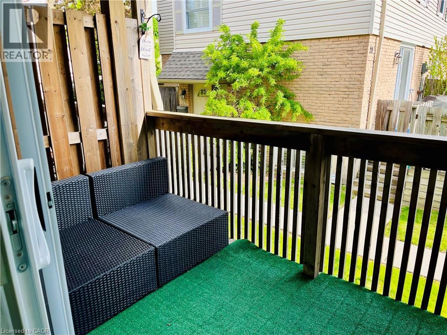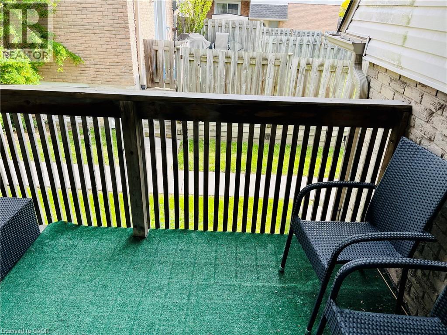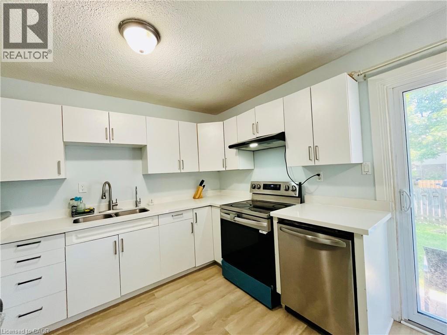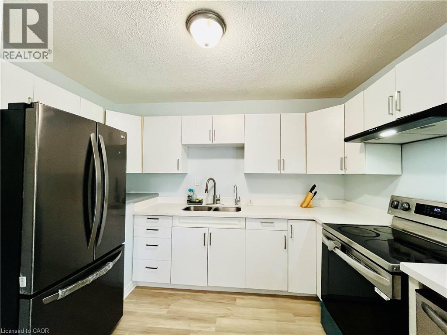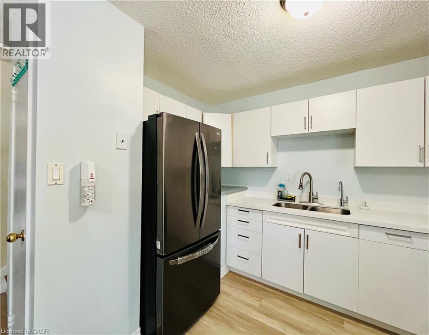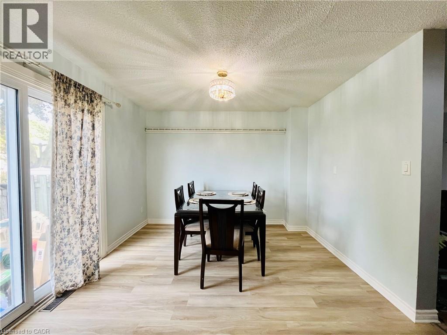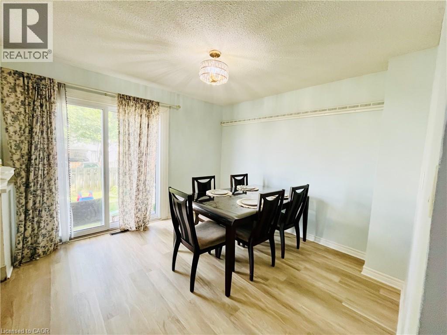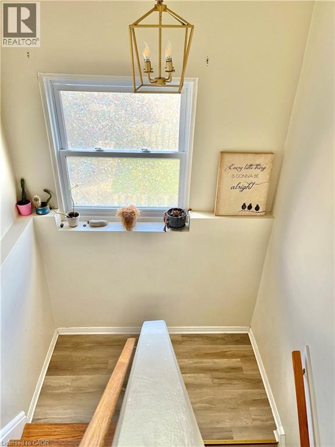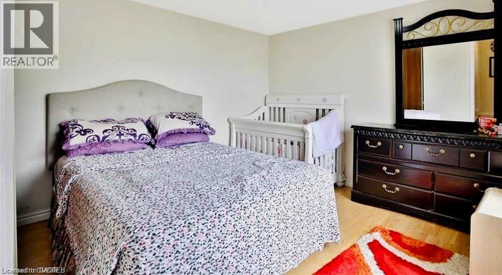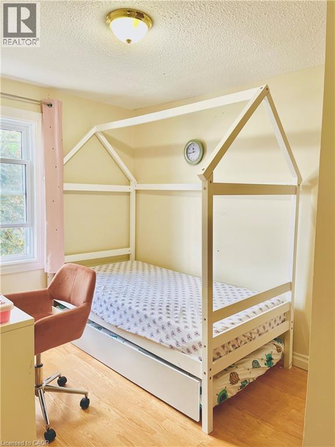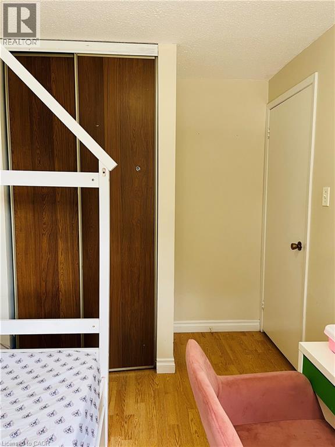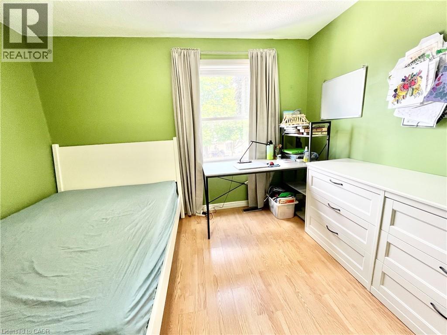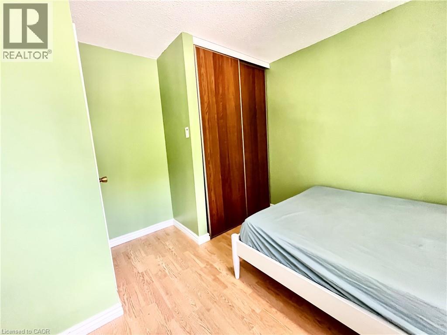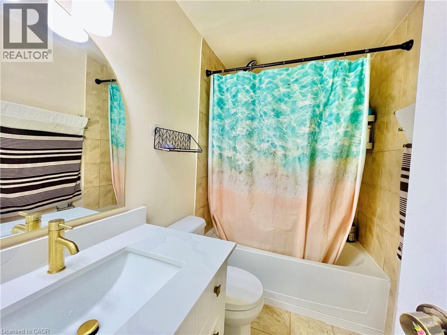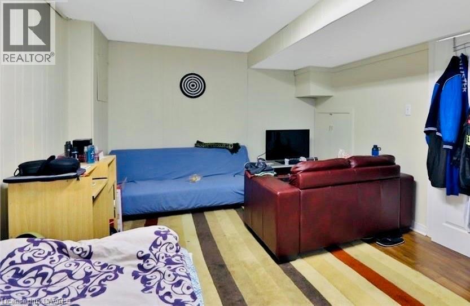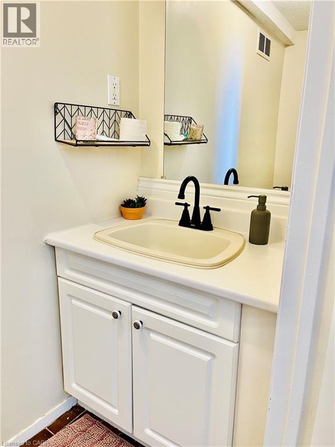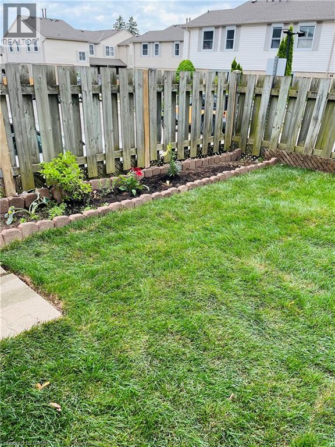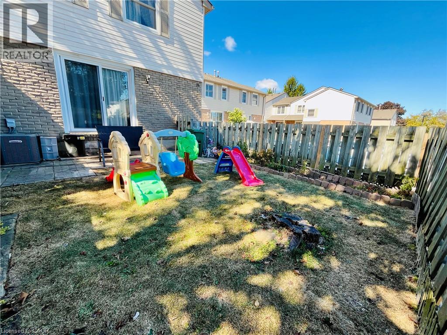1300 Upper Ottawa Street Unit# 18 Hamilton, Ontario L8W 1M8
Like This Property?
$509,000Maintenance,
$659 Monthly
Maintenance,
$659 MonthlyWelcome to a friendly neighbourhood with a well-maintained 3 bedrooms +1, 1.5 bath townhouse that's perfect for first-time buyers, investors, or anyone looking to put down roots in a family-friendly community. This spacious semi- detached condo unit offers a smart, functional layout with a sun-filled living room, with steps leading to your own private balcony. Main floor also features a large and newly upgraded kitchen and dining area. Upstairs, you'll find three generously sized bedrooms and an updated full bath. The lower level offers a generous size room that can be used as 4th bedroom or recreational/lounge area. In- unit laundry, a half washroom and lots of closets for your storage also available. Step outside to your fully fenced and newly upgraded private backyard - perfect for kids, pets, gardening, or hosting summer BBQs. Tucked into a family- friendly, quiet, and well-managed complex just walking distance from schools, parks, shopping, transit, medical facilities, and highway access - everything you need is just steps away! (id:8999)
Property Details
| MLS® Number | 40771991 |
| Property Type | Single Family |
| Amenities Near By | Place Of Worship, Public Transit, Schools, Shopping |
| Equipment Type | Water Heater |
| Features | Balcony |
| Parking Space Total | 1 |
| Rental Equipment Type | Water Heater |
Building
| Bathroom Total | 2 |
| Bedrooms Above Ground | 3 |
| Bedrooms Total | 3 |
| Appliances | Dishwasher, Dryer, Refrigerator, Washer, Range - Gas, Window Coverings |
| Architectural Style | 2 Level |
| Basement Development | Partially Finished |
| Basement Type | Full (partially Finished) |
| Constructed Date | 1976 |
| Construction Style Attachment | Attached |
| Cooling Type | Central Air Conditioning |
| Exterior Finish | Brick |
| Foundation Type | Poured Concrete |
| Half Bath Total | 1 |
| Heating Fuel | Natural Gas |
| Heating Type | Forced Air |
| Stories Total | 2 |
| Size Interior | 1,052 Ft2 |
| Type | Row / Townhouse |
| Utility Water | Municipal Water |
Land
| Access Type | Highway Nearby |
| Acreage | No |
| Land Amenities | Place Of Worship, Public Transit, Schools, Shopping |
| Sewer | Municipal Sewage System |
| Size Total Text | Unknown |
| Zoning Description | R2 |
Rooms
| Level | Type | Length | Width | Dimensions |
|---|---|---|---|---|
| Second Level | 4pc Bathroom | Measurements not available | ||
| Second Level | Primary Bedroom | 11'1'' x 11'0'' | ||
| Second Level | Bedroom | 10'8'' x 8'9'' | ||
| Second Level | Bedroom | 8'0'' x 9'1'' | ||
| Basement | 2pc Bathroom | Measurements not available | ||
| Basement | Laundry Room | 11'1'' x 11'8'' | ||
| Basement | Recreation Room | 17'8'' x 10'9'' | ||
| Main Level | Kitchen | 16'9'' x 11'1'' | ||
| Main Level | Dining Room | 20'0'' x 9'5'' | ||
| Main Level | Living Room | 20'0'' x 10'0'' |
https://www.realtor.ca/real-estate/28892277/1300-upper-ottawa-street-unit-18-hamilton

