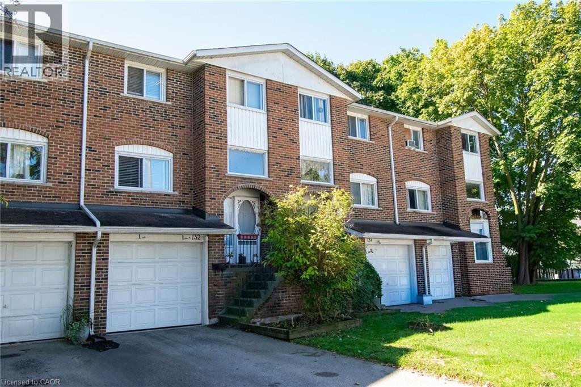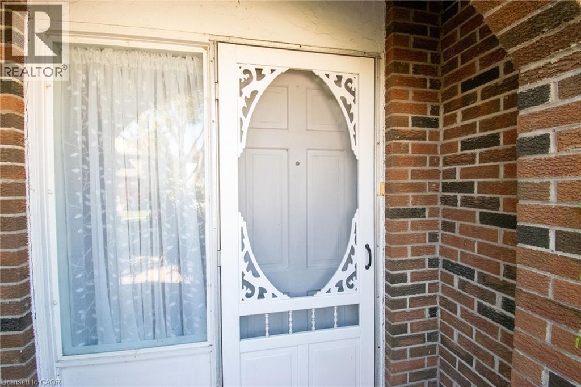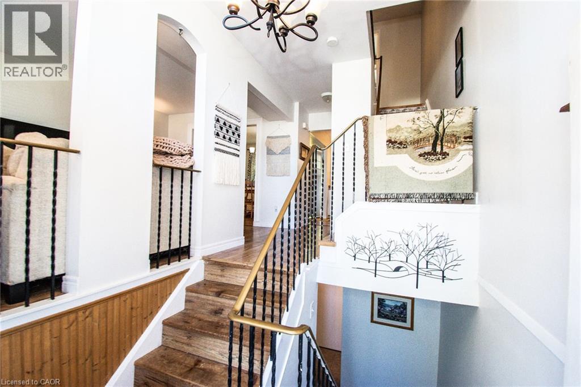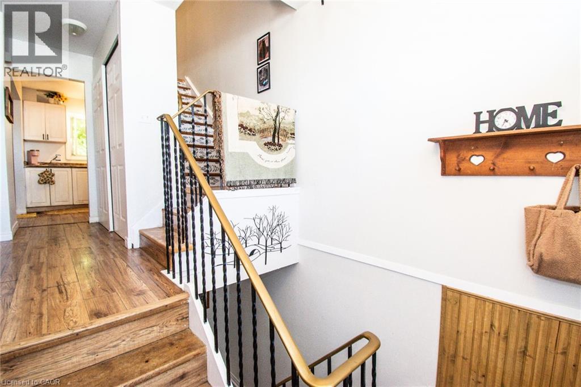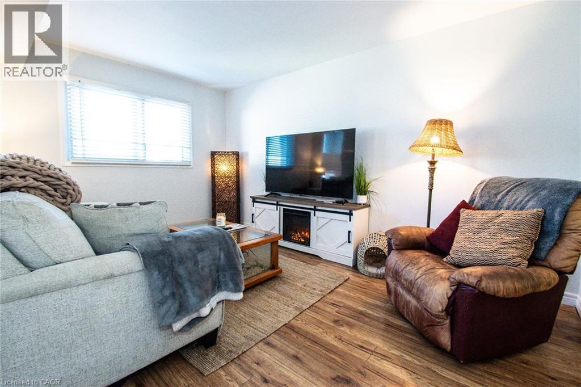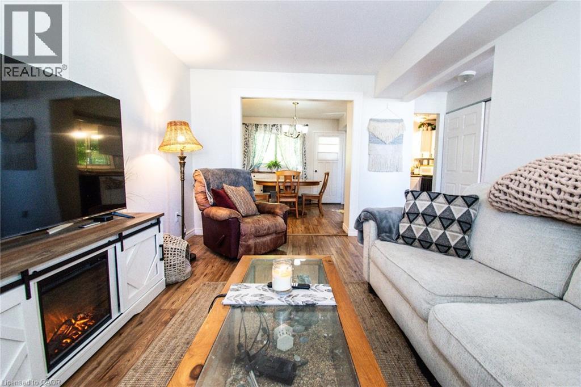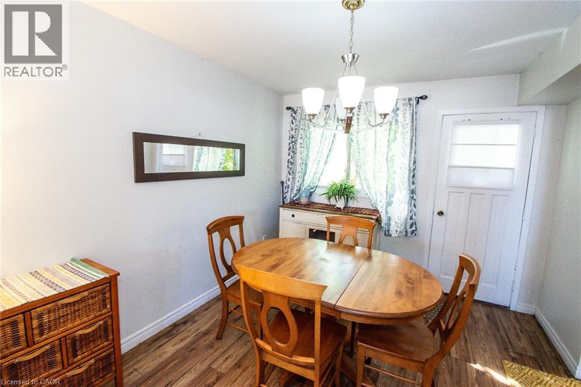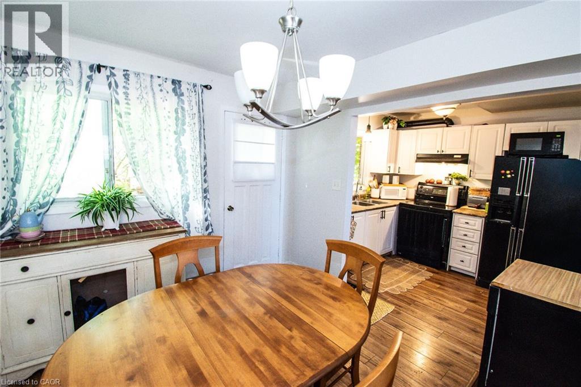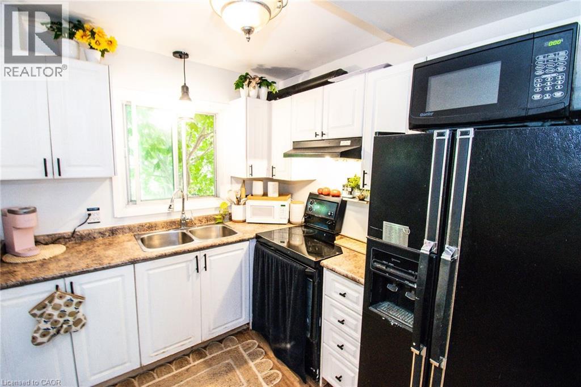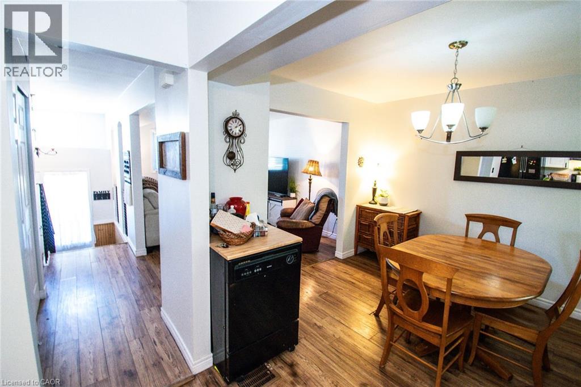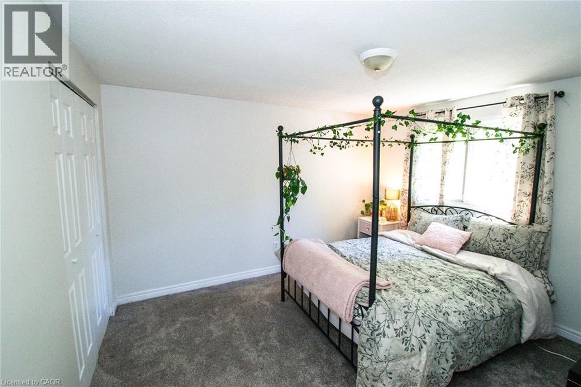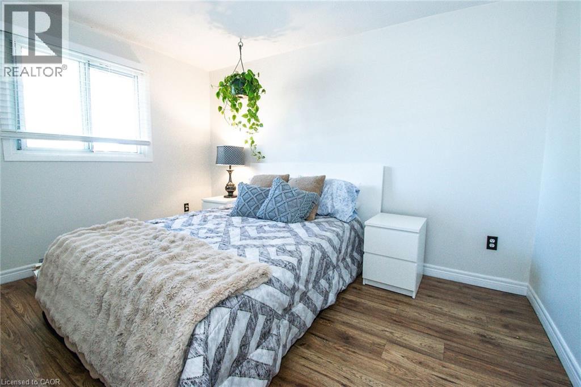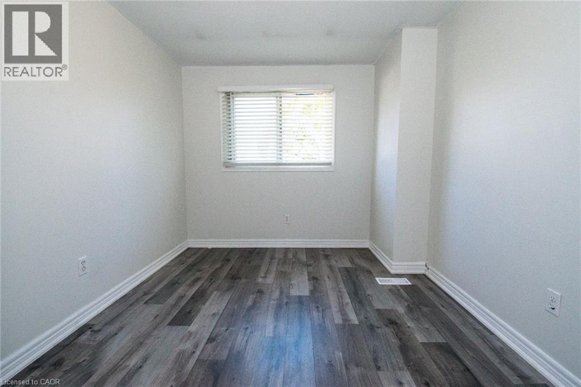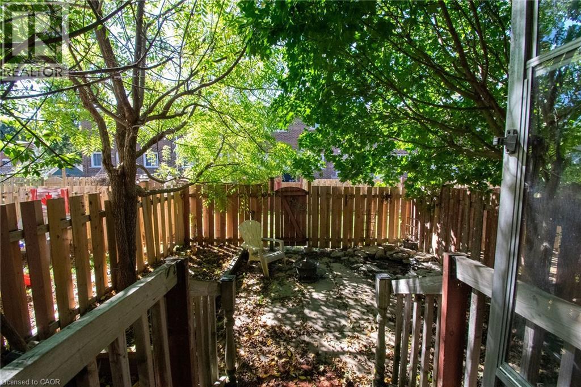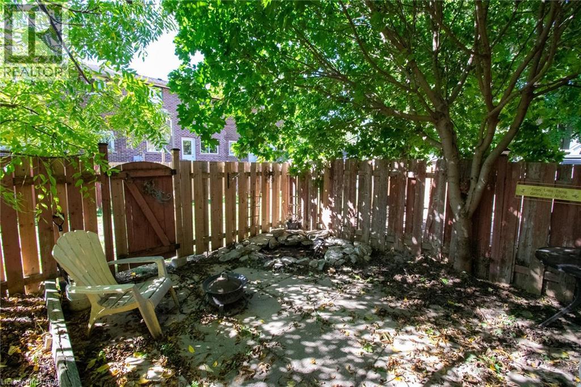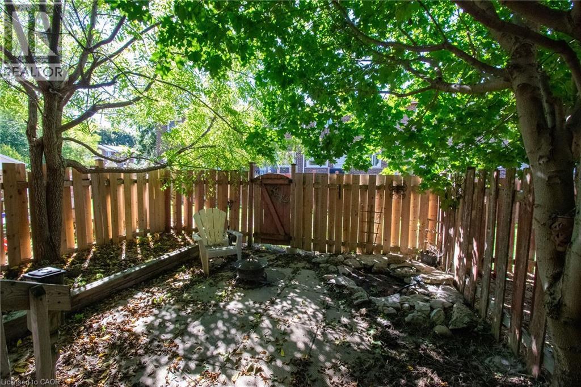132 Lock Street W Unit# 3 Dunnville, Ontario N1A 3C8
Like This Property?
3 Bedroom
2 Bathroom
1,093 ft2
2 Level
None
Forced Air
$429,900Maintenance, Insurance, Parking
$341.06 Monthly
Maintenance, Insurance, Parking
$341.06 MonthlyWelcome to this 3-bedroom, 1.5-bath condominium offering a functional layout and desirable features throughout. The main level boasts a bright living space with easy flow into the dining and kitchen areas. An attached single-car garage provides convenience and additional storage. Ideally located within walking distance to shopping, dining, schools, and other amenities, this property combines comfort with everyday practicality. Perfect for first-time buyers, downsizers, or investors seeking a low-maintenance home in a prime location. (id:8999)
Property Details
| MLS® Number | 40775702 |
| Property Type | Single Family |
| Amenities Near By | Hospital, Park, Place Of Worship, Schools, Shopping |
| Communication Type | Fiber |
| Community Features | Community Centre |
| Equipment Type | Water Heater |
| Features | Paved Driveway |
| Parking Space Total | 2 |
| Rental Equipment Type | Water Heater |
Building
| Bathroom Total | 2 |
| Bedrooms Above Ground | 3 |
| Bedrooms Total | 3 |
| Appliances | Refrigerator, Stove |
| Architectural Style | 2 Level |
| Basement Development | Partially Finished |
| Basement Type | Partial (partially Finished) |
| Construction Style Attachment | Attached |
| Cooling Type | None |
| Exterior Finish | Brick |
| Foundation Type | Poured Concrete |
| Half Bath Total | 1 |
| Heating Fuel | Natural Gas |
| Heating Type | Forced Air |
| Stories Total | 2 |
| Size Interior | 1,093 Ft2 |
| Type | Apartment |
| Utility Water | Municipal Water |
Parking
| Attached Garage |
Land
| Acreage | No |
| Land Amenities | Hospital, Park, Place Of Worship, Schools, Shopping |
| Sewer | Municipal Sewage System |
| Size Total Text | Unknown |
| Zoning Description | R4 |
Rooms
| Level | Type | Length | Width | Dimensions |
|---|---|---|---|---|
| Second Level | Kitchen | 8'10'' x 8'0'' | ||
| Second Level | Dining Room | 11'7'' x 10'6'' | ||
| Second Level | Living Room | 14'10'' x 10'6'' | ||
| Third Level | 4pc Bathroom | 6'5'' x 5'2'' | ||
| Third Level | Primary Bedroom | 12'0'' x 11'0'' | ||
| Third Level | Bedroom | 12'0'' x 11'0'' | ||
| Third Level | Bedroom | 8'8'' x 10'3'' | ||
| Main Level | 2pc Bathroom | 3'10'' x 6'3'' | ||
| Main Level | Storage | Measurements not available | ||
| Main Level | Laundry Room | Measurements not available |
https://www.realtor.ca/real-estate/28946278/132-lock-street-w-unit-3-dunnville

