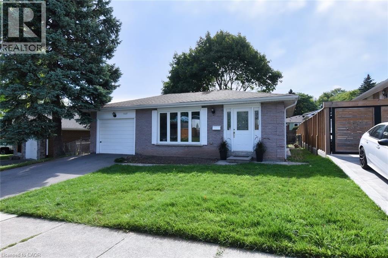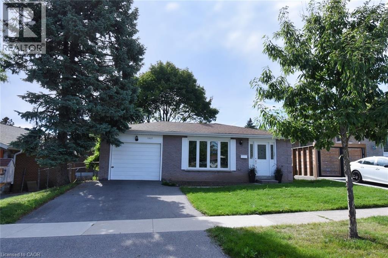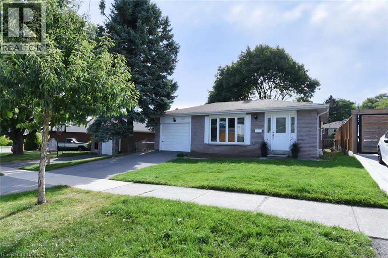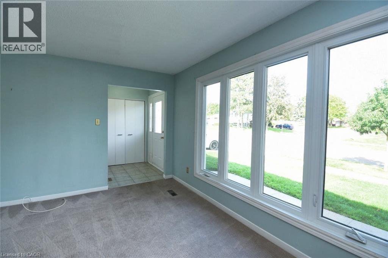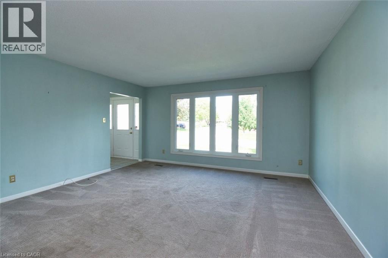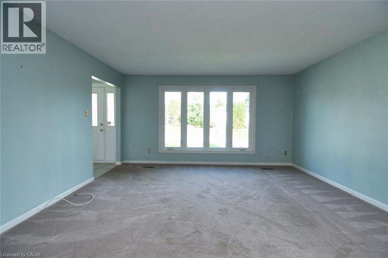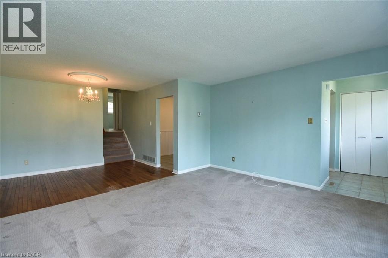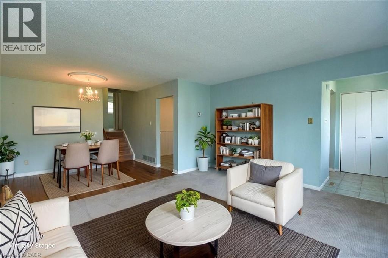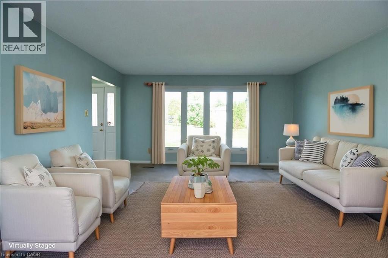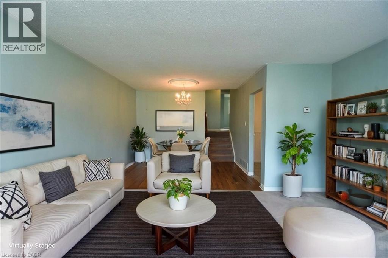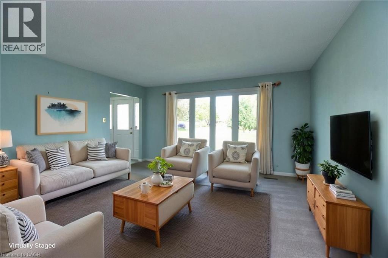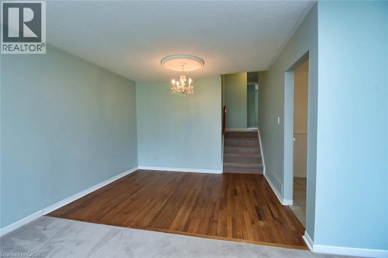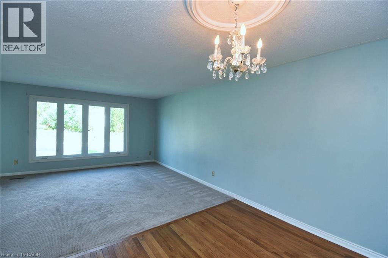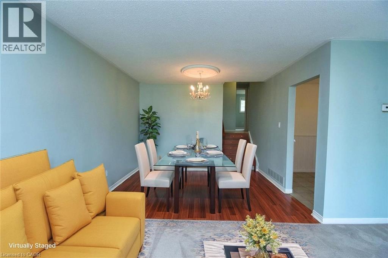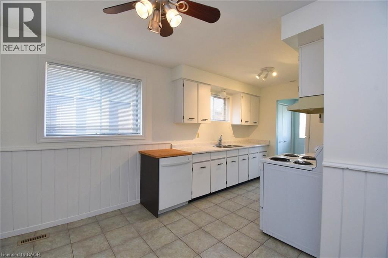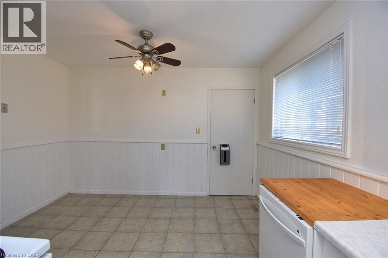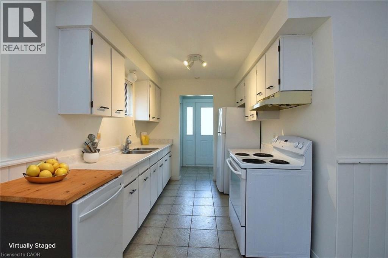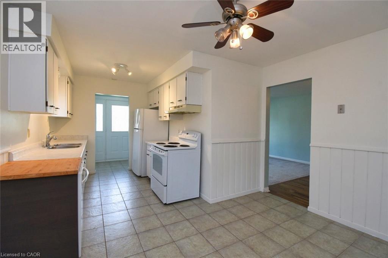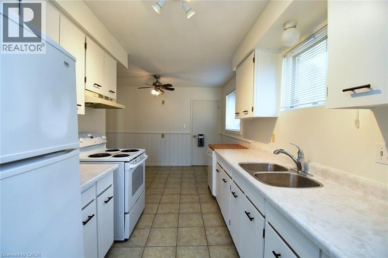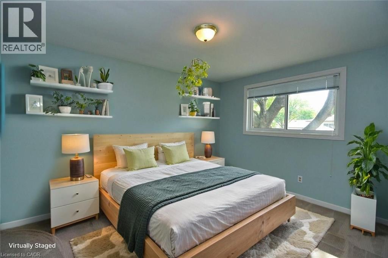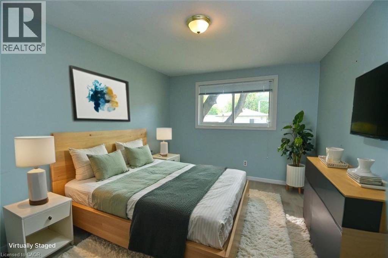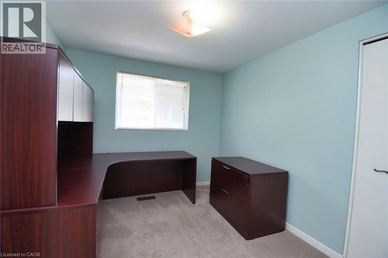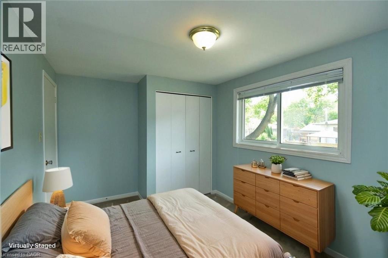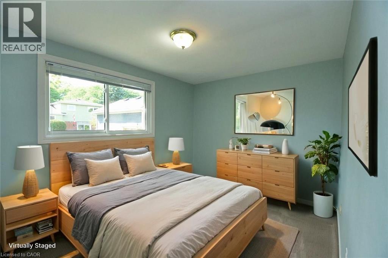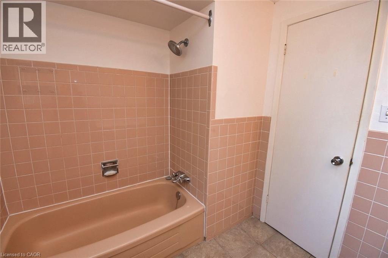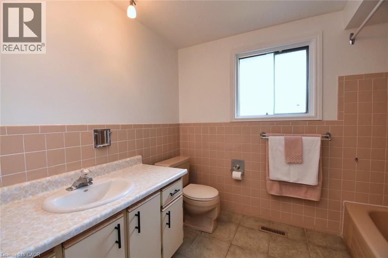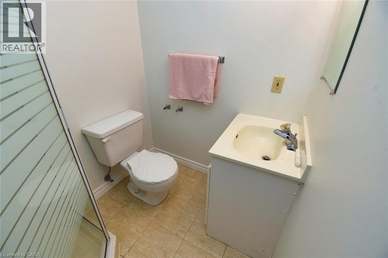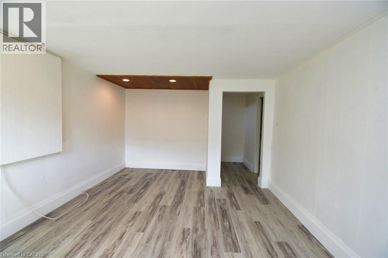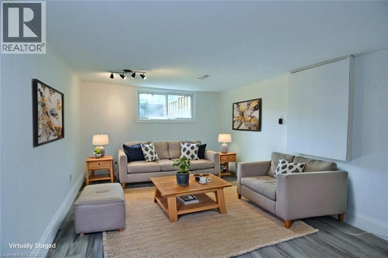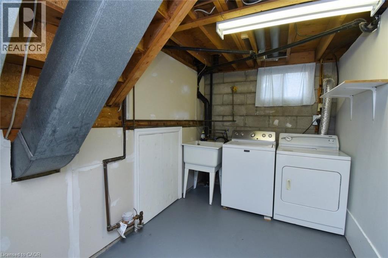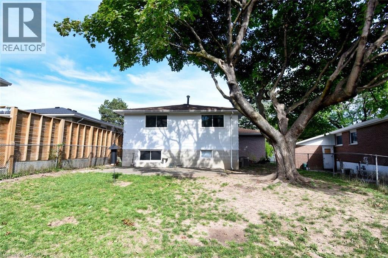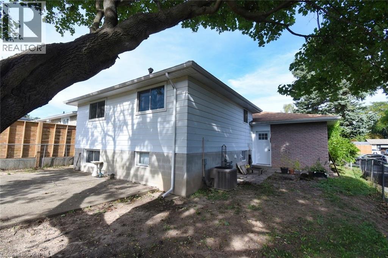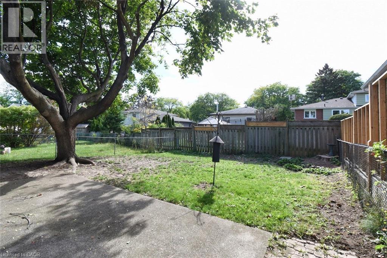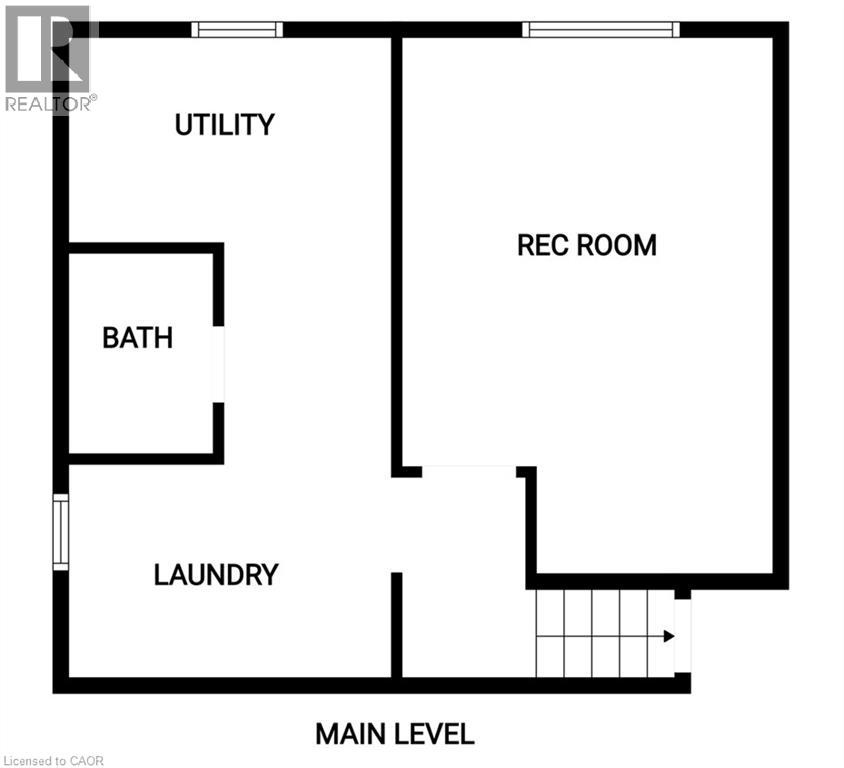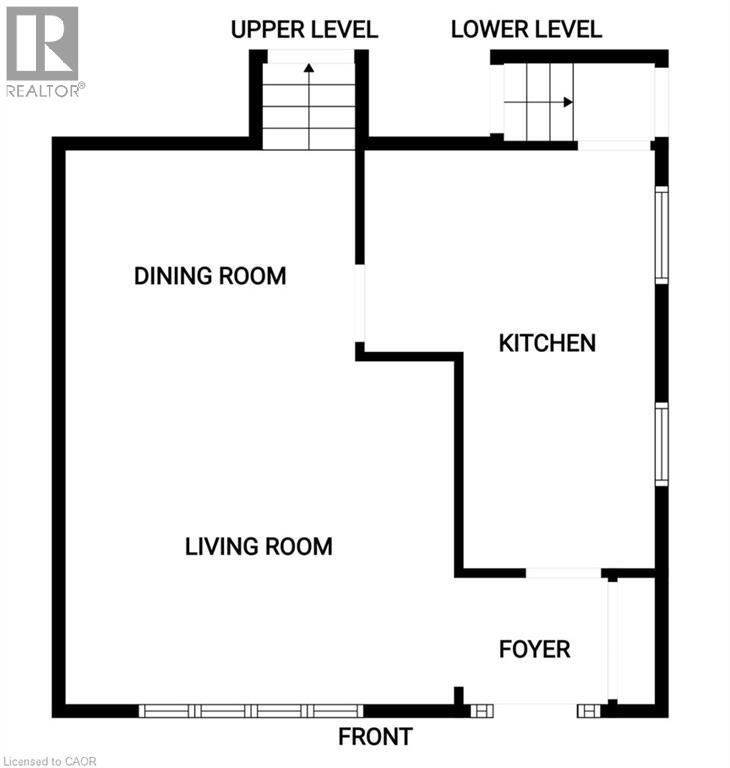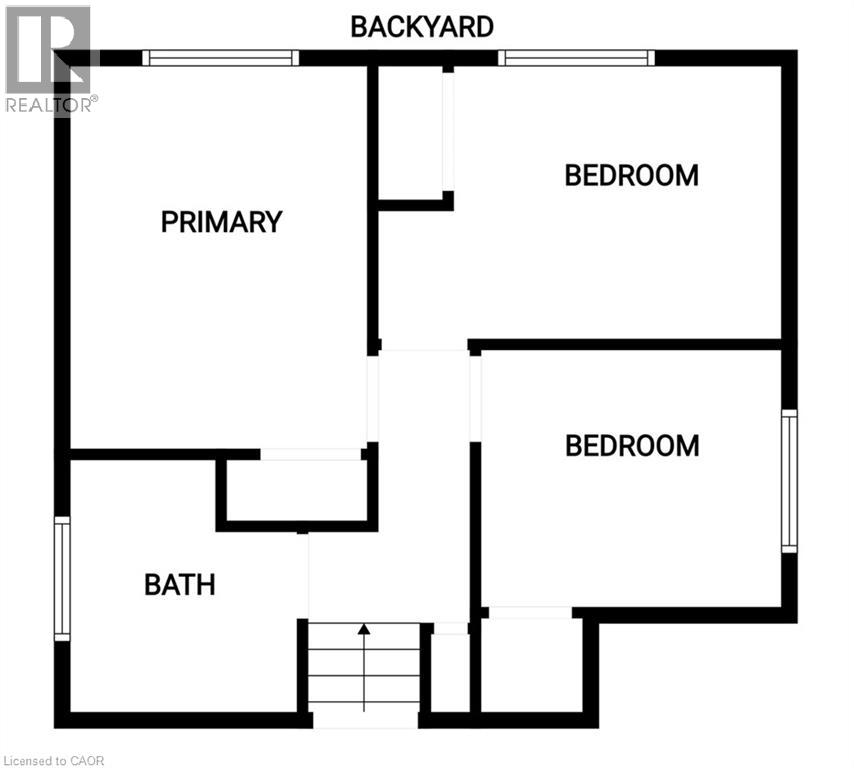3 Bedroom
2 Bathroom
1,536 ft2
Central Air Conditioning
$895,000
Owner is real estate registrant (id:8999)
Property Details
|
MLS® Number
|
40772983 |
|
Property Type
|
Single Family |
|
Amenities Near By
|
Golf Nearby |
|
Equipment Type
|
Water Heater |
|
Features
|
Cul-de-sac, Automatic Garage Door Opener |
|
Parking Space Total
|
1 |
|
Rental Equipment Type
|
Water Heater |
Building
|
Bathroom Total
|
2 |
|
Bedrooms Above Ground
|
3 |
|
Bedrooms Total
|
3 |
|
Appliances
|
Dryer, Refrigerator, Stove, Washer, Hood Fan, Garage Door Opener |
|
Basement Development
|
Partially Finished |
|
Basement Type
|
Partial (partially Finished) |
|
Constructed Date
|
1974 |
|
Construction Style Attachment
|
Detached |
|
Cooling Type
|
Central Air Conditioning |
|
Exterior Finish
|
Aluminum Siding |
|
Heating Fuel
|
Natural Gas |
|
Size Interior
|
1,536 Ft2 |
|
Type
|
House |
|
Utility Water
|
Municipal Water |
Parking
Land
|
Access Type
|
Highway Access |
|
Acreage
|
No |
|
Land Amenities
|
Golf Nearby |
|
Sewer
|
Sanitary Sewer |
|
Size Depth
|
113 Ft |
|
Size Frontage
|
52 Ft |
|
Size Total Text
|
Under 1/2 Acre |
|
Zoning Description
|
R! |
Rooms
| Level |
Type |
Length |
Width |
Dimensions |
|
Lower Level |
3pc Bathroom |
|
|
Measurements not available |
|
Lower Level |
Family Room |
|
|
21'3'' x 11'3'' |
|
Main Level |
4pc Bathroom |
|
|
9'0'' x 8'2'' |
|
Main Level |
Bedroom |
|
|
10'0'' x 9'0'' |
|
Main Level |
Bedroom |
|
|
11'1'' x 10'10'' |
|
Main Level |
Primary Bedroom |
|
|
12'0'' x 11'0'' |
|
Main Level |
Eat In Kitchen |
|
|
16'11'' x 10'10'' |
|
Main Level |
Dining Room |
|
|
7'0'' x 8'0'' |
|
Main Level |
Living Room |
|
|
14'0'' x 11'0'' |
https://www.realtor.ca/real-estate/28951144/1327-janina-boulevard-burlington

