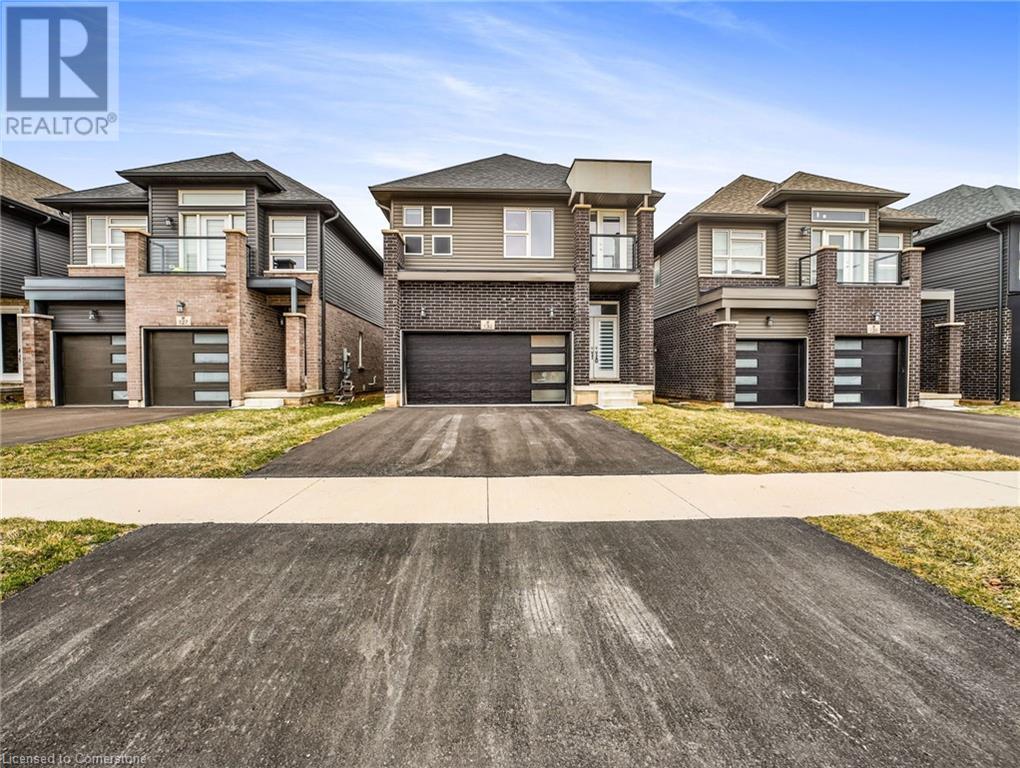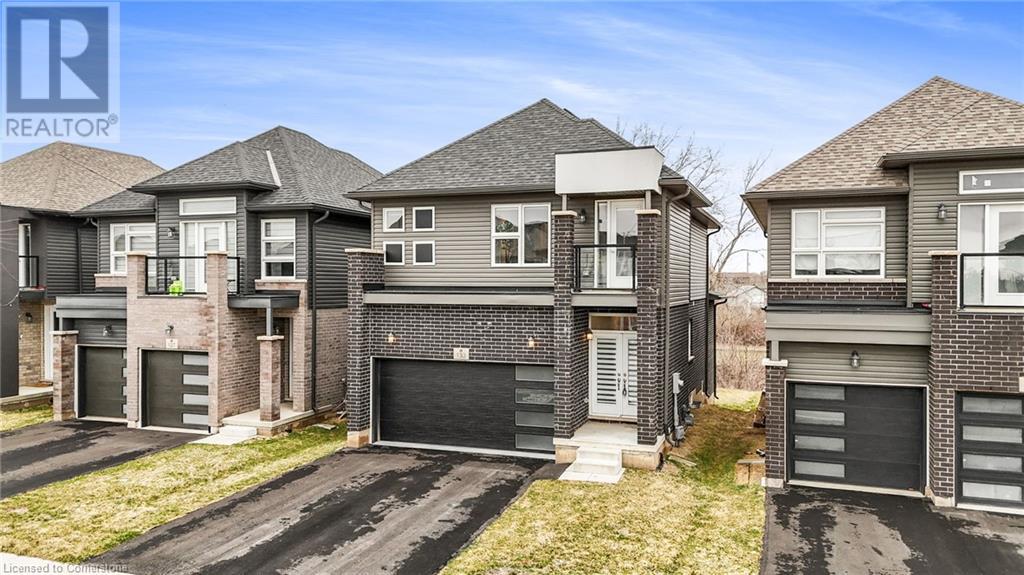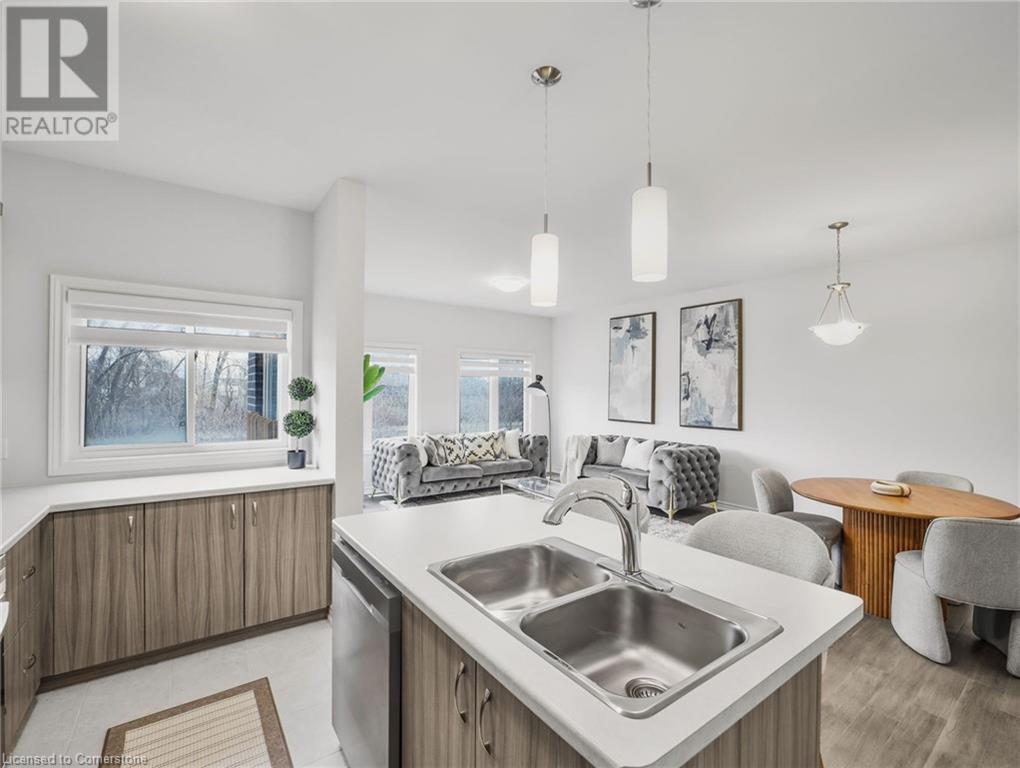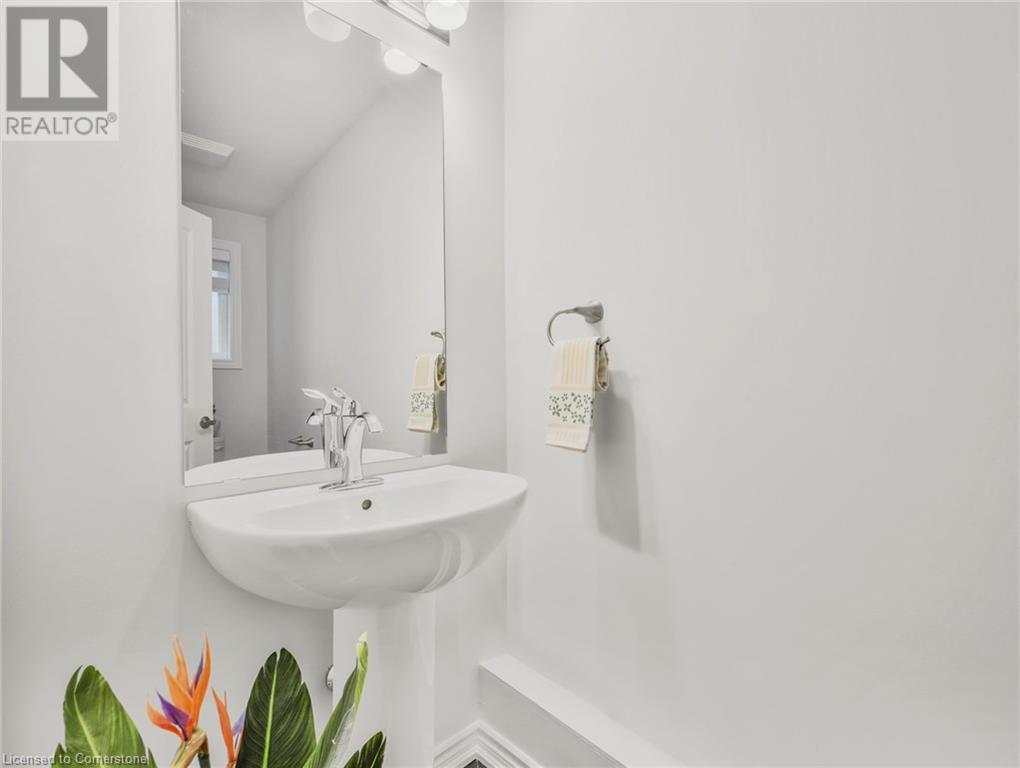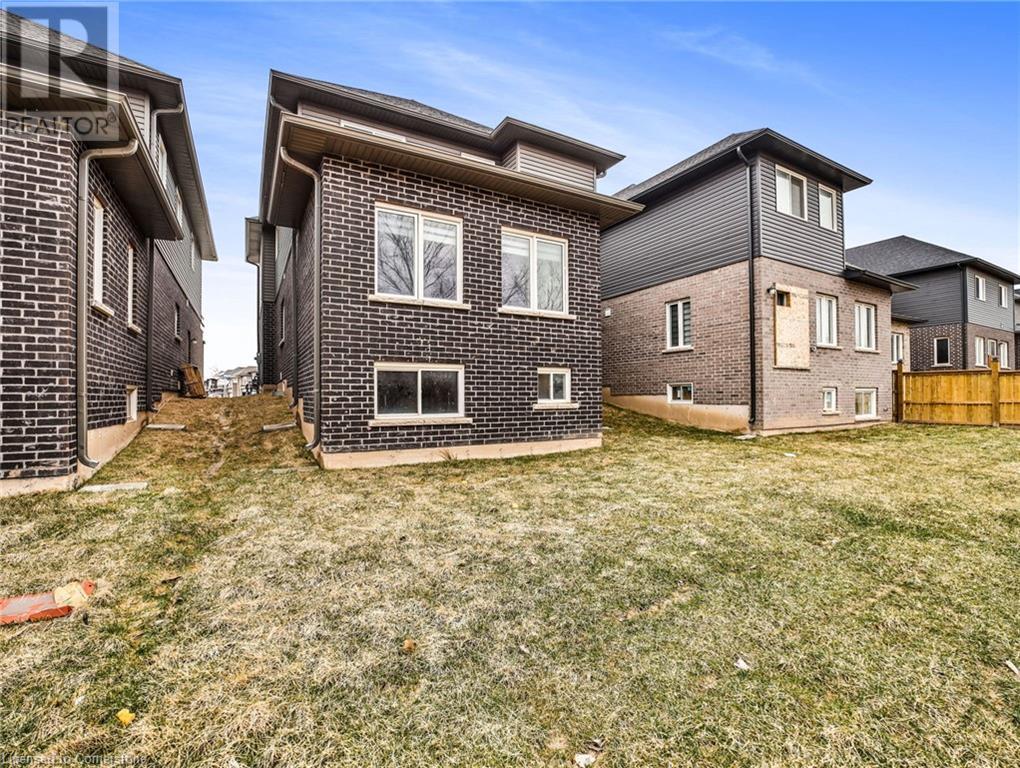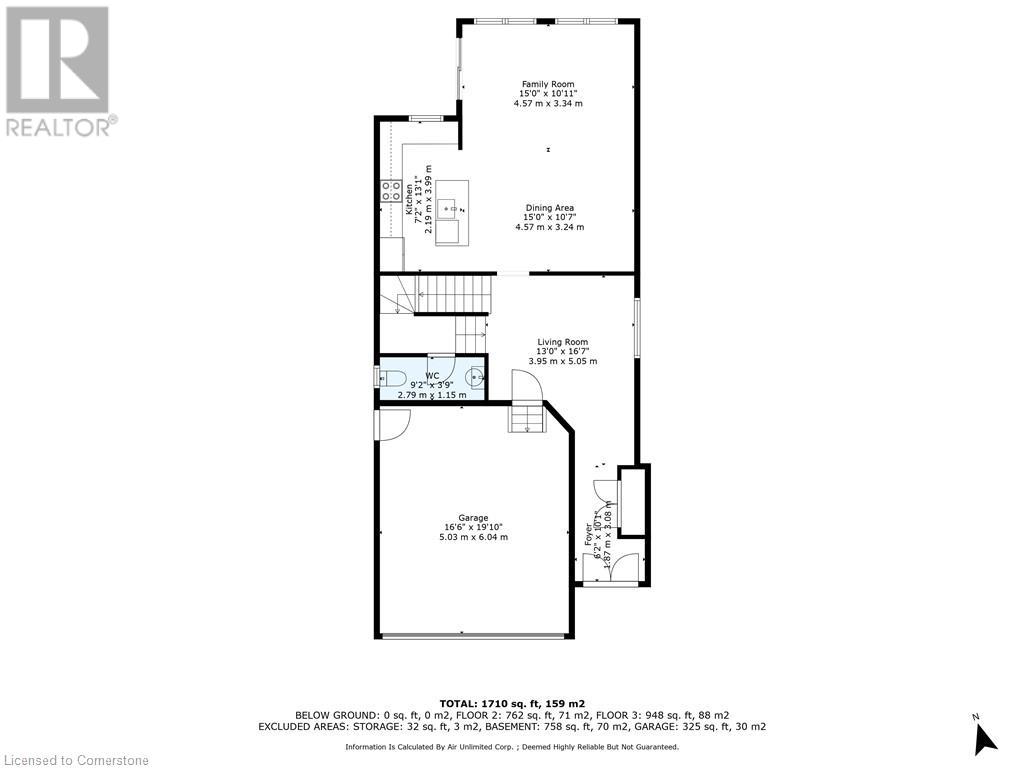133 Caroline Street Welland, Ontario L3B 0J9
Like This Property?
4 Bedroom
3 Bathroom
1,830 ft2
2 Level
Central Air Conditioning
Forced Air
$749,999
Welcome to your dream home in the heart of Waterway Commonsa brand new, never-lived-in detached residence offering a perfect blend of modern style and timeless comfort. Nestled in one of Wellands most desirable family-friendly communities and just steps from the historic Welland Canal and Memorial Park, this home boasts incredible curb appeal with its sleek brick and siding exterior, frosted glass double-car garage doors, and a stylish front balcony. Inside, you'll find a spacious and thoughtfully designed layout featuring 4 generous bedrooms, 2.5 bathrooms, and a bright open-concept main floor with soaring 9-foot ceilings. The chef-inspired kitchen flows seamlessly into the dining and living areas, leading to a large, untouched basement thats full of potentialperfect for a future gym, home theatre, or extended living space. Upstairs, the bedrooms are well-appointed, including a luxurious primary suite with a walk-in closet and private ensuite. Brand-new appliances, large windows, and quality finishes throughout give this home a fresh, elegant feel. Step outside to a private backyard with plenty of room for entertaining or relaxing in your own green space. Located in a peaceful, well-kept neighborhood with nearby top-rated schools, scenic walking trails, and everyday conveniences, you're also just minutes from key destinations5 minutes to the Welland International Flatwater Centre, 13 minutes to Niagara College Welland Campus and Seaway Mall, 16 minutes to Port Colborne, 27 minutes to Niagara Falls, 28 minutes to Fort Erie, and 30 minutes to the US-Buffalo border. Whether you're a growing family or an investor, this home offers not just a place to live, but a lifestyle to love. (id:8999)
Open House
This property has open houses!
April
5
Saturday
Starts at:
11:00 am
Ends at:5:00 pm
April
6
Sunday
Starts at:
11:00 am
Ends at:5:00 pm
Property Details
| MLS® Number | 40712964 |
| Property Type | Single Family |
| Amenities Near By | Hospital, Park, Schools |
| Community Features | Quiet Area, Community Centre |
| Equipment Type | Water Heater |
| Features | Paved Driveway, Sump Pump |
| Parking Space Total | 4 |
| Rental Equipment Type | Water Heater |
Building
| Bathroom Total | 3 |
| Bedrooms Above Ground | 4 |
| Bedrooms Total | 4 |
| Appliances | Dishwasher, Dryer, Refrigerator, Washer, Microwave Built-in |
| Architectural Style | 2 Level |
| Basement Development | Unfinished |
| Basement Type | Full (unfinished) |
| Constructed Date | 2023 |
| Construction Style Attachment | Detached |
| Cooling Type | Central Air Conditioning |
| Exterior Finish | Brick, Vinyl Siding, Shingles |
| Foundation Type | Poured Concrete |
| Half Bath Total | 1 |
| Heating Type | Forced Air |
| Stories Total | 2 |
| Size Interior | 1,830 Ft2 |
| Type | House |
| Utility Water | Municipal Water |
Parking
| Attached Garage |
Land
| Acreage | No |
| Land Amenities | Hospital, Park, Schools |
| Sewer | Municipal Sewage System |
| Size Depth | 101 Ft |
| Size Frontage | 32 Ft |
| Size Total Text | Under 1/2 Acre |
| Zoning Description | Rl2 |
Rooms
| Level | Type | Length | Width | Dimensions |
|---|---|---|---|---|
| Second Level | Laundry Room | Measurements not available | ||
| Second Level | 3pc Bathroom | Measurements not available | ||
| Second Level | Bedroom | 11'3'' x 11'4'' | ||
| Second Level | Bedroom | 10'9'' x 11'0'' | ||
| Second Level | Bedroom | 10'0'' x 10'0'' | ||
| Second Level | Full Bathroom | Measurements not available | ||
| Second Level | Primary Bedroom | 14'0'' x 13'4'' | ||
| Main Level | 2pc Bathroom | Measurements not available | ||
| Main Level | Great Room | 14'5'' x 11'0'' | ||
| Main Level | Kitchen/dining Room | 21'5'' x 11'0'' | ||
| Main Level | Living Room | 12'0'' x 11'5'' |
https://www.realtor.ca/real-estate/28110353/133-caroline-street-welland

