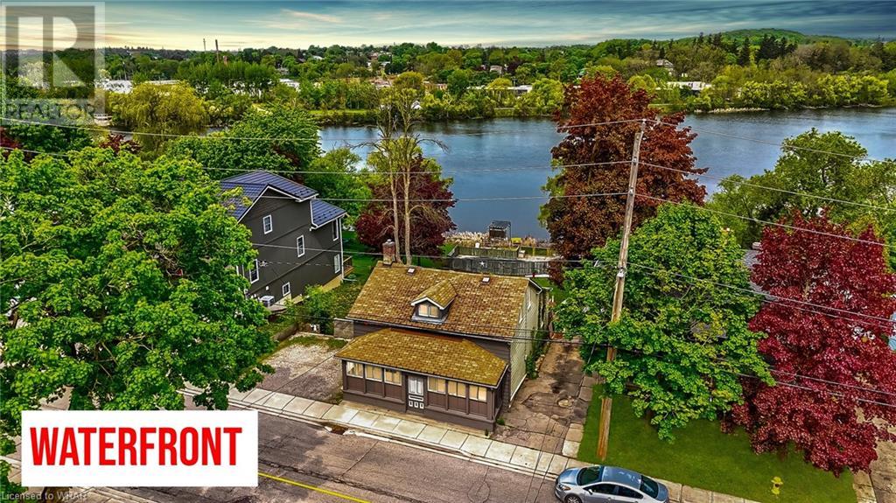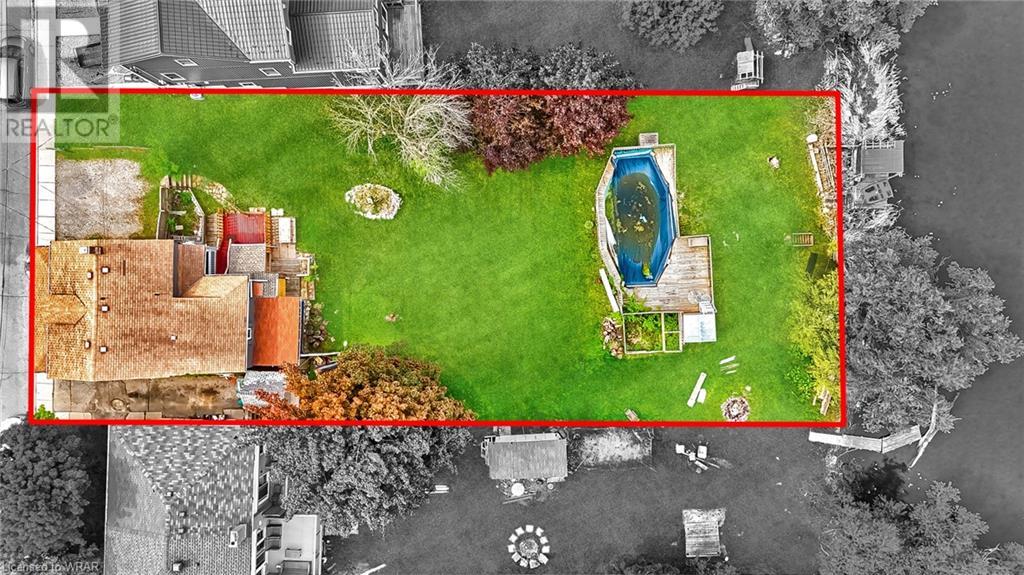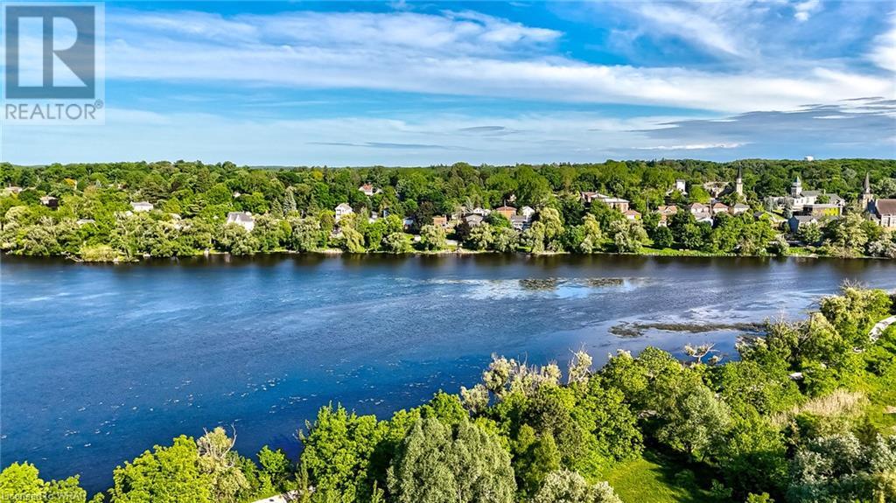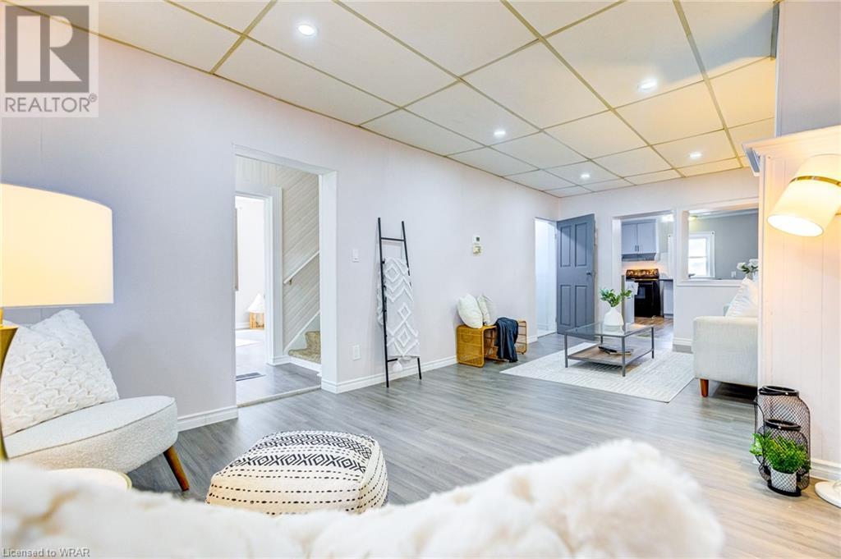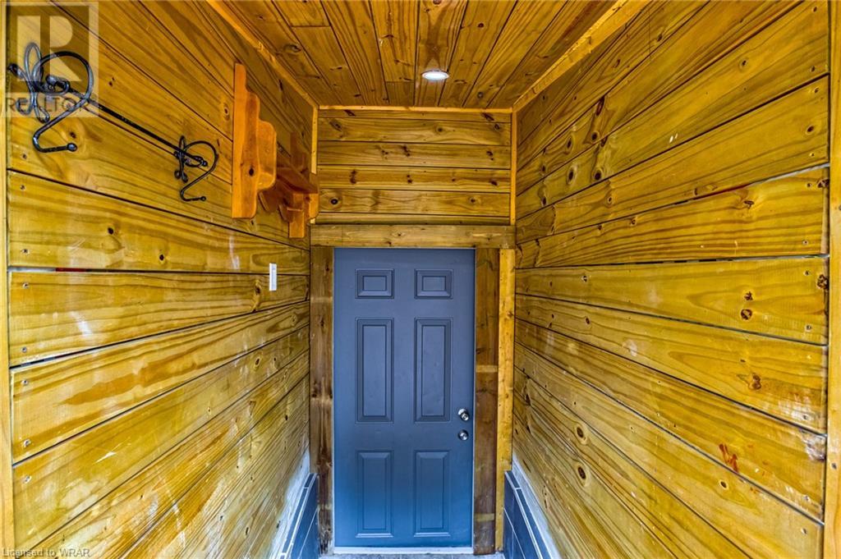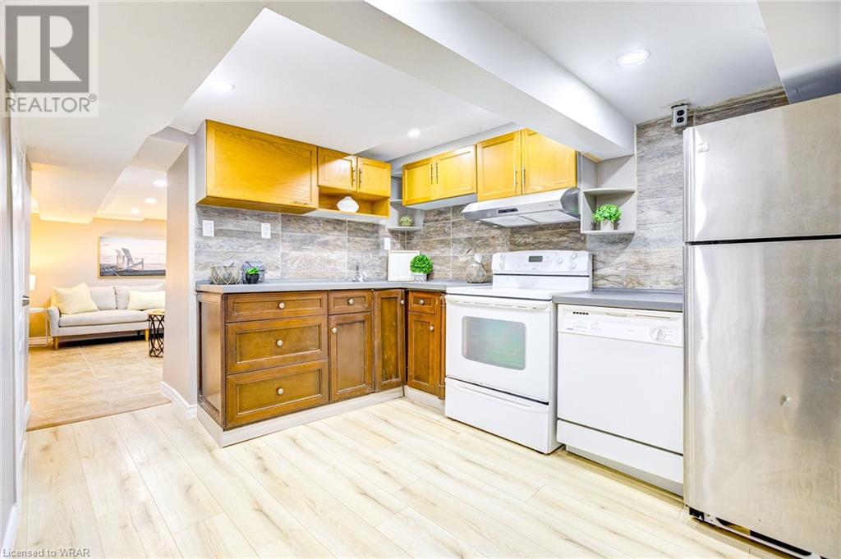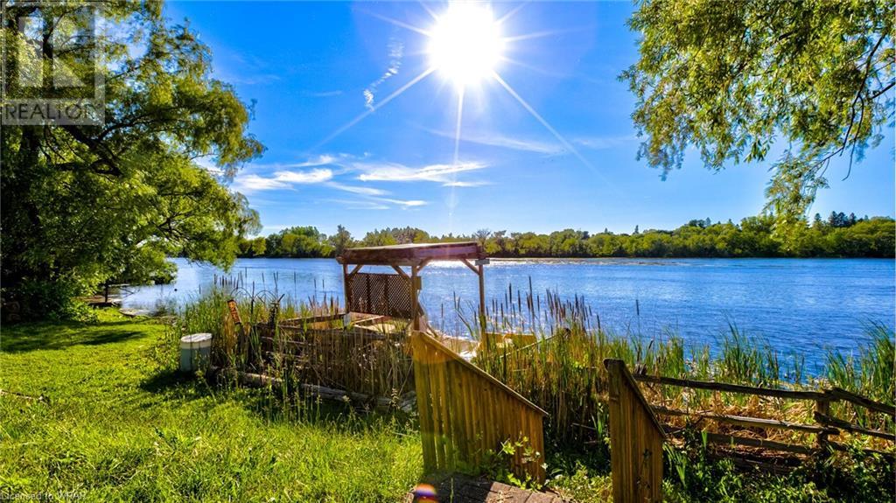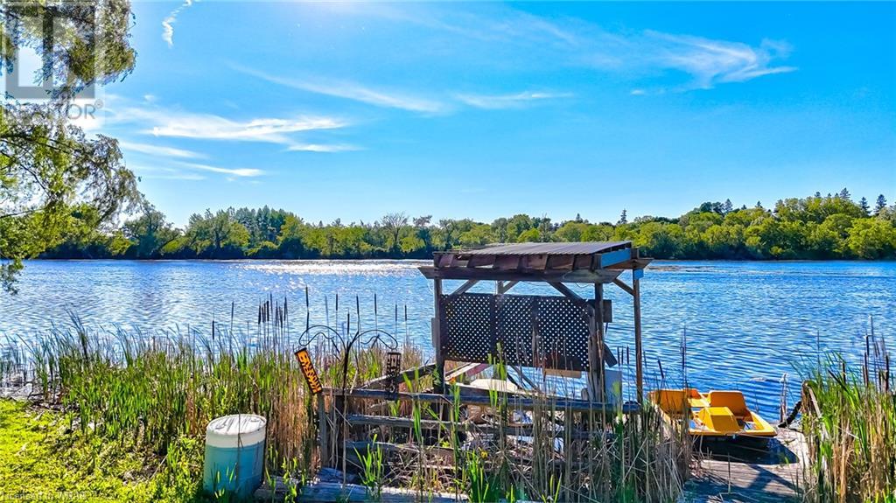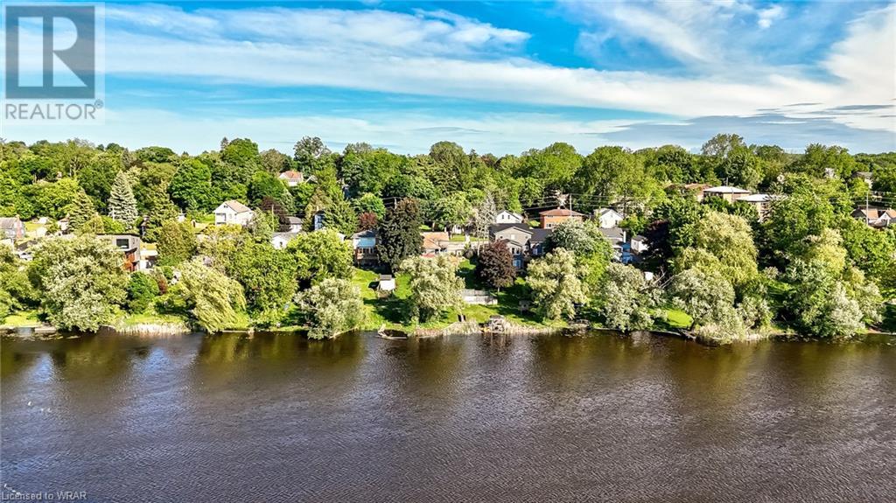5 Bedroom
3 Bathroom
2212 sqft
2 Level
Fireplace
On Ground Pool
None
Forced Air
Waterfront
$725,000
Welcome to 135 Queen Street East, where your dream waterfront living becomes a reality! Nestled on an expansive lot boasting 60 feet of water frontage and stretching an impressive 175 feet deep. Step inside to find a bright and spacious living room that seamlessly connects to an eat-in kitchen, offering stunning water views. A second generous living area on the main floor, perfect for a home office or cozy retreat, and a main floor bedroom complete with an ensuite bathroom add to the home's appeal. Upstairs, discover three more bedrooms and a full bathroom, providing ample space for family and guests. The lower level is a hidden gem, offering excellent in-law suite or Airbnb potential. It features a living room, kitchen, full bathroom, and an additional finished room adaptable to your needs. The highlight of this incredible property is the breathtaking backyard with direct water access. Spend your summer days lounging by the on-ground pool, while the expansive yard offers endless opportunities for outdoor fun and entertainment. It also offers the perfect spot for a dock, where you can take off on your canoe or venture with your paddle boat. Located just steps from downtown Hespeler, you will enjoy easy access to charming restaurants, unique shops, scenic walking trails, top-notch schools and fantastic amenities. Whether you're seeking a spacious lot in the city, a cottage-like retreat in the heart of Cambridge or a property with potential for future income, this home has it all! Don't miss the chance to make it yours—book your private showing today! (id:8999)
Property Details
|
MLS® Number
|
40586882 |
|
Property Type
|
Single Family |
|
Amenities Near By
|
Beach, Place Of Worship, Playground, Public Transit |
|
Community Features
|
School Bus |
|
Equipment Type
|
None |
|
Features
|
Sump Pump |
|
Parking Space Total
|
3 |
|
Pool Type
|
On Ground Pool |
|
Rental Equipment Type
|
None |
|
View Type
|
River View |
|
Water Front Name
|
Speed River |
|
Water Front Type
|
Waterfront |
Building
|
Bathroom Total
|
3 |
|
Bedrooms Above Ground
|
4 |
|
Bedrooms Below Ground
|
1 |
|
Bedrooms Total
|
5 |
|
Appliances
|
Dishwasher, Dryer, Microwave, Stove, Washer |
|
Architectural Style
|
2 Level |
|
Basement Development
|
Finished |
|
Basement Type
|
Full (finished) |
|
Constructed Date
|
1890 |
|
Construction Style Attachment
|
Detached |
|
Cooling Type
|
None |
|
Exterior Finish
|
Aluminum Siding |
|
Fire Protection
|
None |
|
Fireplace Present
|
Yes |
|
Fireplace Total
|
1 |
|
Fixture
|
Ceiling Fans |
|
Foundation Type
|
Stone |
|
Heating Type
|
Forced Air |
|
Stories Total
|
2 |
|
Size Interior
|
2212 Sqft |
|
Type
|
House |
|
Utility Water
|
Municipal Water |
Land
|
Access Type
|
Road Access |
|
Acreage
|
No |
|
Land Amenities
|
Beach, Place Of Worship, Playground, Public Transit |
|
Sewer
|
Municipal Sewage System |
|
Size Depth
|
176 Ft |
|
Size Frontage
|
63 Ft |
|
Size Total Text
|
Under 1/2 Acre |
|
Surface Water
|
River/stream |
|
Zoning Description
|
R4 |
Rooms
| Level |
Type |
Length |
Width |
Dimensions |
|
Second Level |
4pc Bathroom |
|
|
10'7'' x 11'1'' |
|
Second Level |
Bedroom |
|
|
11'0'' x 11'6'' |
|
Second Level |
Bedroom |
|
|
9'9'' x 11'5'' |
|
Second Level |
Bedroom |
|
|
11'1'' x 11'7'' |
|
Basement |
4pc Bathroom |
|
|
8'1'' x 9'7'' |
|
Basement |
Storage |
|
|
4'10'' x 3'10'' |
|
Basement |
Bedroom |
|
|
8'3'' x 13'0'' |
|
Basement |
Dining Room |
|
|
7'10'' x 18'9'' |
|
Basement |
Kitchen |
|
|
11'7'' x 9'4'' |
|
Basement |
Family Room |
|
|
12'10'' x 12'2'' |
|
Main Level |
4pc Bathroom |
|
|
Measurements not available |
|
Main Level |
Foyer |
|
|
6'1'' x 25'3'' |
|
Main Level |
Office |
|
|
14'3'' x 10'11'' |
|
Main Level |
Bedroom |
|
|
8'8'' x 7'0'' |
|
Main Level |
Kitchen |
|
|
14'6'' x 14'11'' |
|
Main Level |
Living Room |
|
|
22'9'' x 10'8'' |
Utilities
https://www.realtor.ca/real-estate/26909259/135-queen-street-e-cambridge

