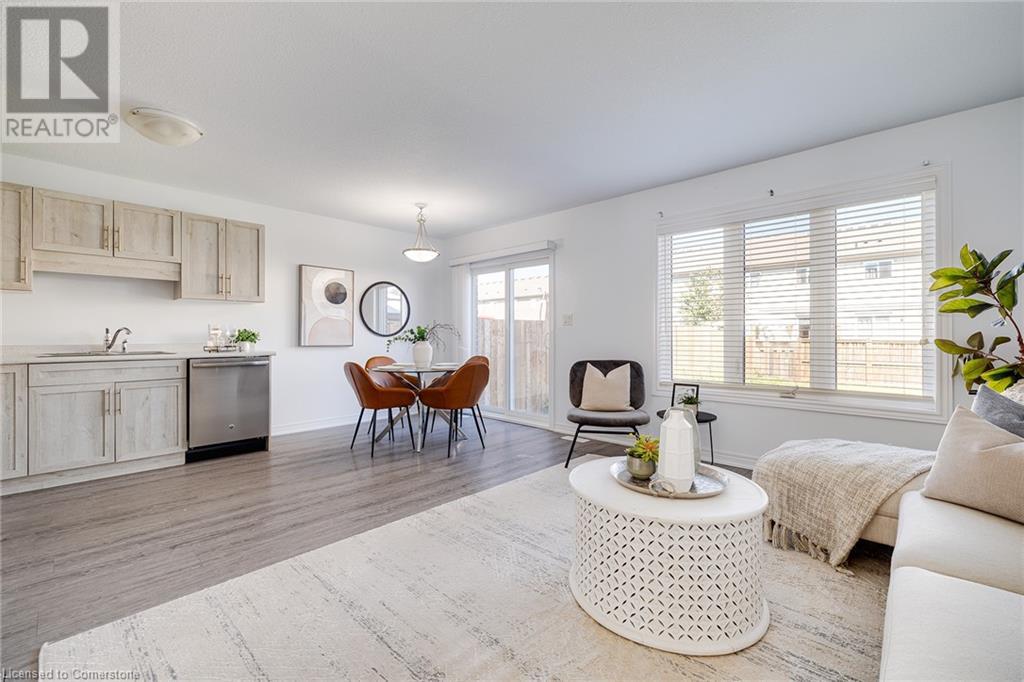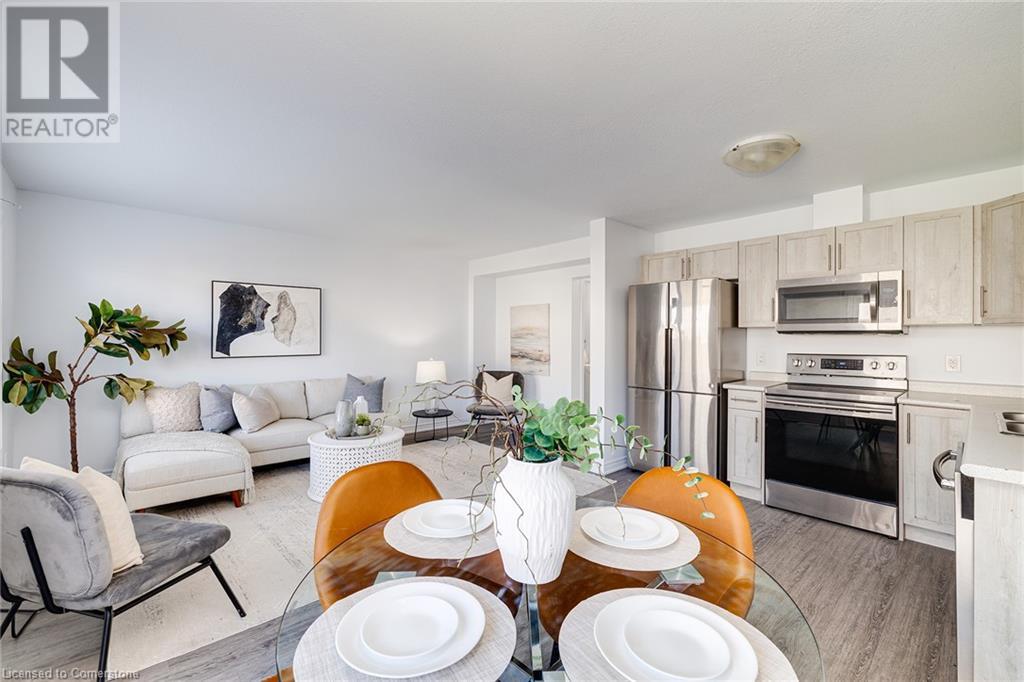3 Bedroom
3 Bathroom
1302.21 sqft
2 Level
Central Air Conditioning
Forced Air
$625,000
Discover a fantastic opportunity for first-time buyers and investors with this stunning freehold townhouse. This charming home features three spacious bedrooms, three modern bathrooms, and a convenient powder room on the main floor. The carpet-free main level boasts beautiful oak stairs and an open-concept layout, including a stylish kitchen with stainless steel appliances and a cozy living and dining area. The second floor offers a serene primary bedroom with a walk-in closet and a luxurious ensuite bathroom, along with two additional bedrooms and a well-appointed family bathroom. The second-level washer and dryer add to the home's practicality. Enjoy a deep backyard, perfect for outdoor activities, and an unfinished basement awaiting your personal touch. This property combines comfort and potential in a desirable location—don’t miss out! (id:8999)
Property Details
|
MLS® Number
|
40645891 |
|
Property Type
|
Single Family |
|
AmenitiesNearBy
|
Park, Place Of Worship, Schools |
|
EquipmentType
|
Water Heater |
|
Features
|
Paved Driveway |
|
ParkingSpaceTotal
|
2 |
|
RentalEquipmentType
|
Water Heater |
Building
|
BathroomTotal
|
3 |
|
BedroomsAboveGround
|
3 |
|
BedroomsTotal
|
3 |
|
Appliances
|
Dishwasher, Dryer, Refrigerator, Stove, Washer, Window Coverings |
|
ArchitecturalStyle
|
2 Level |
|
BasementDevelopment
|
Unfinished |
|
BasementType
|
Full (unfinished) |
|
ConstructionStyleAttachment
|
Attached |
|
CoolingType
|
Central Air Conditioning |
|
ExteriorFinish
|
Brick, Vinyl Siding |
|
FoundationType
|
Block |
|
HalfBathTotal
|
1 |
|
HeatingFuel
|
Natural Gas |
|
HeatingType
|
Forced Air |
|
StoriesTotal
|
2 |
|
SizeInterior
|
1302.21 Sqft |
|
Type
|
Row / Townhouse |
|
UtilityWater
|
Municipal Water |
Parking
Land
|
Acreage
|
No |
|
LandAmenities
|
Park, Place Of Worship, Schools |
|
Sewer
|
Municipal Sewage System |
|
SizeDepth
|
108 Ft |
|
SizeFrontage
|
20 Ft |
|
SizeTotalText
|
Under 1/2 Acre |
|
ZoningDescription
|
Rl2-48 |
Rooms
| Level |
Type |
Length |
Width |
Dimensions |
|
Second Level |
4pc Bathroom |
|
|
Measurements not available |
|
Second Level |
4pc Bathroom |
|
|
Measurements not available |
|
Second Level |
Bedroom |
|
|
9'3'' x 11'1'' |
|
Second Level |
Bedroom |
|
|
9'2'' x 14'6'' |
|
Second Level |
Primary Bedroom |
|
|
9'11'' x 14'3'' |
|
Main Level |
2pc Bathroom |
|
|
Measurements not available |
|
Main Level |
Dining Room |
|
|
9'10'' x 7'8'' |
|
Main Level |
Kitchen |
|
|
9'10'' x 8'2'' |
|
Main Level |
Living Room |
|
|
9'0'' x 15'10'' |
https://www.realtor.ca/real-estate/27410133/136-monarch-street-welland







































