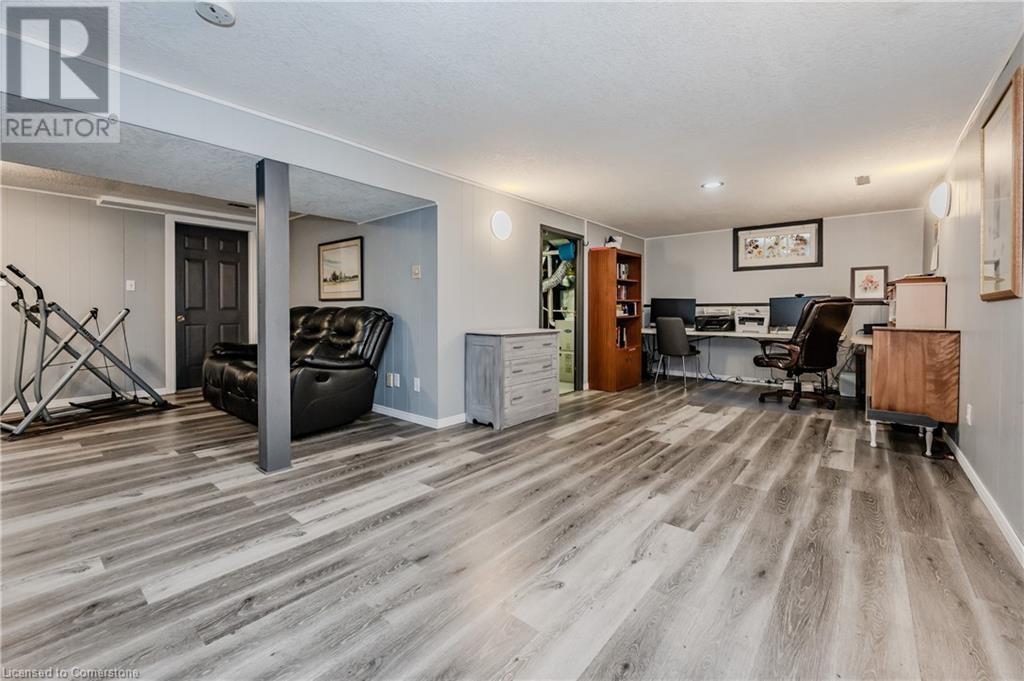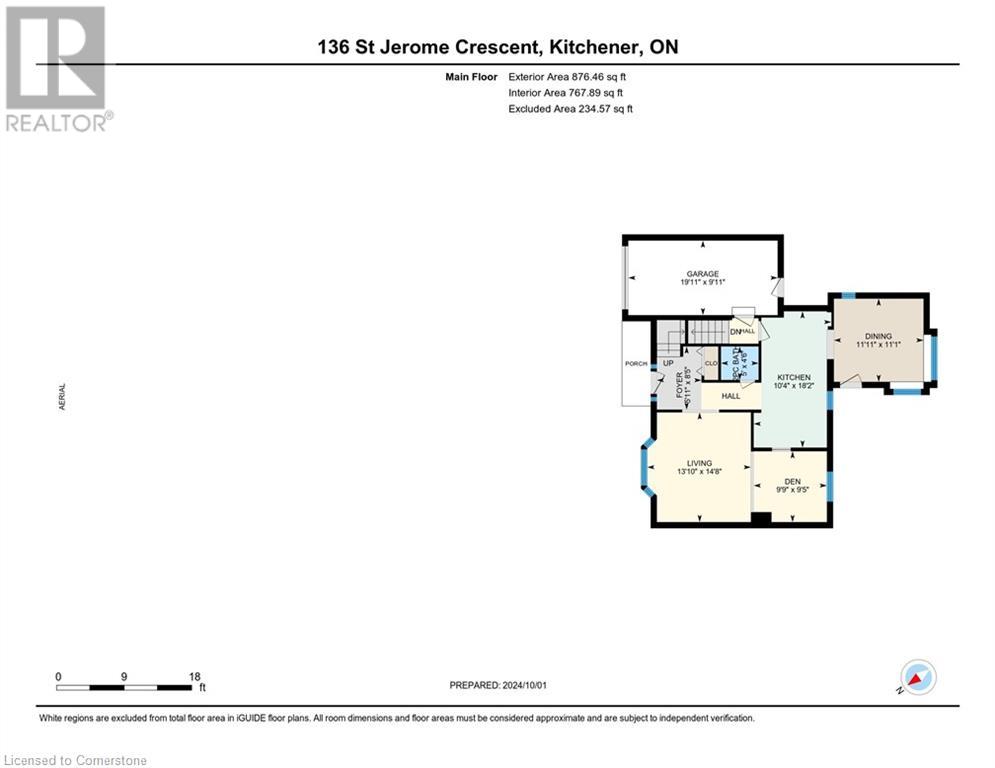136 St Jerome Crescent Kitchener, Ontario N2C 2L2
Like This Property?
5 Bedroom
2 Bathroom
2185 sqft
2 Level
Central Air Conditioning
Forced Air, Heat Pump
$799,900
Welcome to your new home in a family-friendly neighborhood with quick access to the LRT ION , Buses , highways and Kitchener city center. This charming detached two story is well maintained and shows a pride of ownership with multiple updates through the years. Freshly painted and tile throughout. Featuring 4+1 bedrooms 2 and 1/2 baths, double wide driveway and single attached garage. Has Newer Roof, Furnace and Heat Pump just last 6 months. Rough in for basement bathroom. Fully fenced in Yard with park setting in the back area. (id:8999)
Open House
This property has open houses!
October
6
Sunday
Starts at:
2:00 pm
Ends at:4:00 pm
Property Details
| MLS® Number | 40648044 |
| Property Type | Single Family |
| AmenitiesNearBy | Airport, Golf Nearby, Hospital, Park, Place Of Worship, Playground, Public Transit, Schools, Shopping, Ski Area |
| CommunityFeatures | Industrial Park, Quiet Area, Community Centre, School Bus |
| EquipmentType | Water Heater |
| Features | Conservation/green Belt, Paved Driveway, Industrial Mall/subdivision, Automatic Garage Door Opener |
| ParkingSpaceTotal | 3 |
| RentalEquipmentType | Water Heater |
| Structure | Porch |
Building
| BathroomTotal | 2 |
| BedroomsAboveGround | 4 |
| BedroomsBelowGround | 1 |
| BedroomsTotal | 5 |
| Appliances | Central Vacuum, Dishwasher, Dryer, Refrigerator, Stove, Water Softener, Washer, Hood Fan, Window Coverings, Garage Door Opener |
| ArchitecturalStyle | 2 Level |
| BasementDevelopment | Partially Finished |
| BasementType | Full (partially Finished) |
| ConstructedDate | 1977 |
| ConstructionStyleAttachment | Detached |
| CoolingType | Central Air Conditioning |
| ExteriorFinish | Brick, Concrete |
| FireProtection | Smoke Detectors |
| FoundationType | Poured Concrete |
| HalfBathTotal | 1 |
| HeatingType | Forced Air, Heat Pump |
| StoriesTotal | 2 |
| SizeInterior | 2185 Sqft |
| Type | House |
| UtilityWater | Municipal Water |
Parking
| Attached Garage |
Land
| AccessType | Highway Access, Highway Nearby, Rail Access |
| Acreage | No |
| LandAmenities | Airport, Golf Nearby, Hospital, Park, Place Of Worship, Playground, Public Transit, Schools, Shopping, Ski Area |
| Sewer | Municipal Sewage System |
| SizeDepth | 115 Ft |
| SizeFrontage | 50 Ft |
| SizeTotalText | Under 1/2 Acre |
| ZoningDescription | R-3 |
Rooms
| Level | Type | Length | Width | Dimensions |
|---|---|---|---|---|
| Second Level | Bedroom | 10'4'' x 9'0'' | ||
| Second Level | Bedroom | 9'8'' x 8'4'' | ||
| Second Level | 4pc Bathroom | 9'10'' x 8'3'' | ||
| Second Level | Bedroom | 11'0'' x 10'0'' | ||
| Second Level | Primary Bedroom | 12'7'' x 10'11'' | ||
| Basement | Laundry Room | 13'1'' x 11'4'' | ||
| Basement | Recreation Room | 26'6'' x 22'5'' | ||
| Basement | Bedroom | 11'10'' x 10'0'' | ||
| Lower Level | Other | 14'8'' x 13'10'' | ||
| Main Level | 2pc Bathroom | 5'0'' x 4'5'' | ||
| Main Level | Den | 9'9'' x 9'5'' | ||
| Main Level | Living Room | 14'8'' x 10'4'' | ||
| Main Level | Dining Room | 18'2'' x 10'4'' | ||
| Main Level | Kitchen | 18'2'' x 10'4'' | ||
| Main Level | Foyer | 8'5'' x 5'11'' |
https://www.realtor.ca/real-estate/27496895/136-st-jerome-crescent-kitchener































































