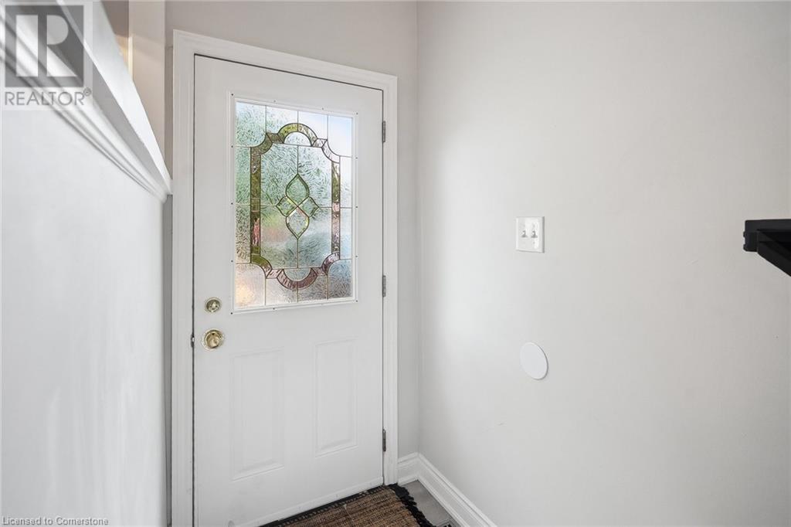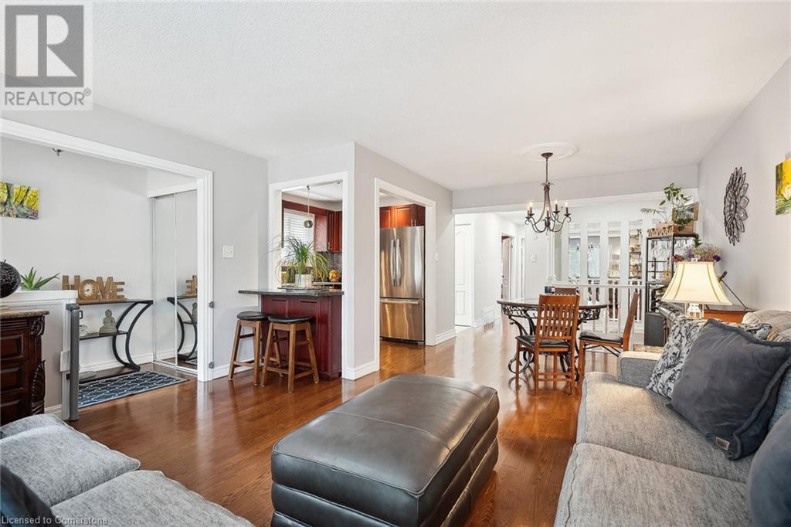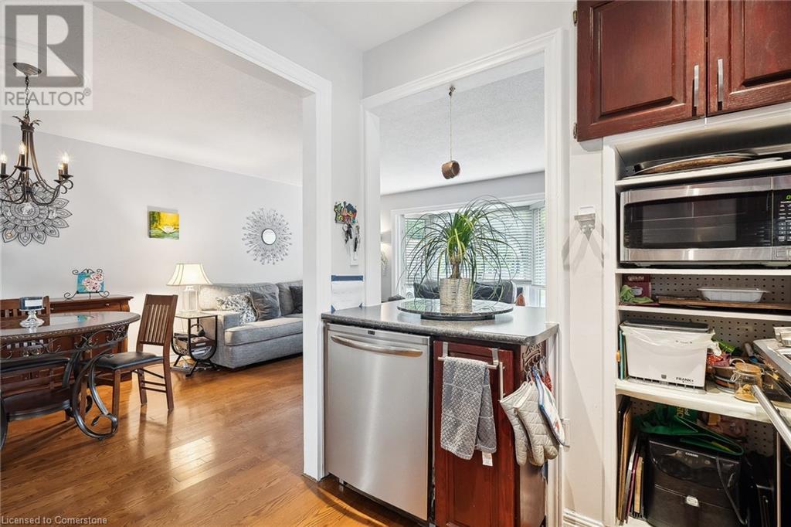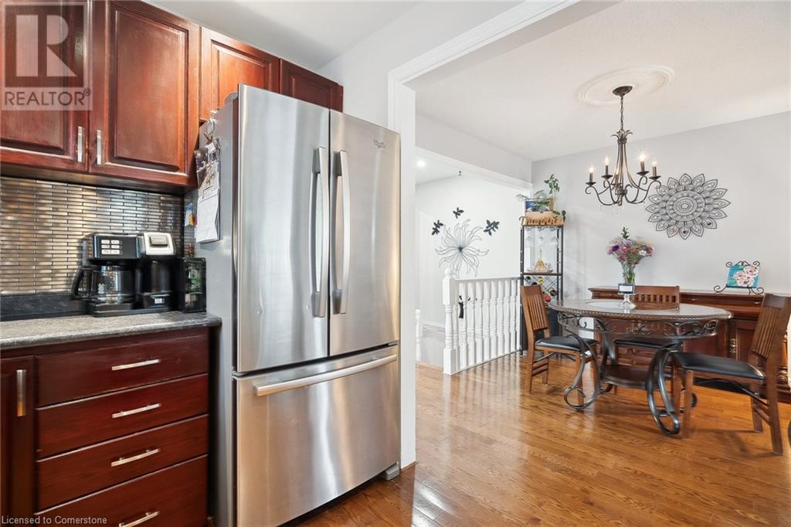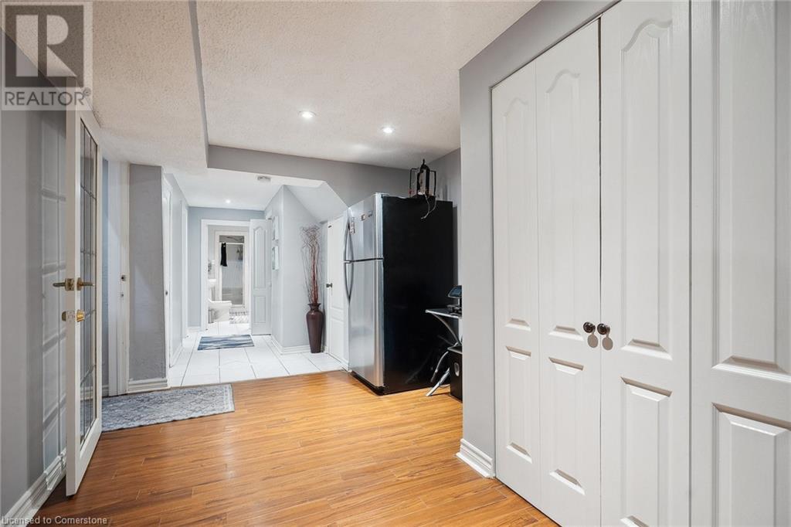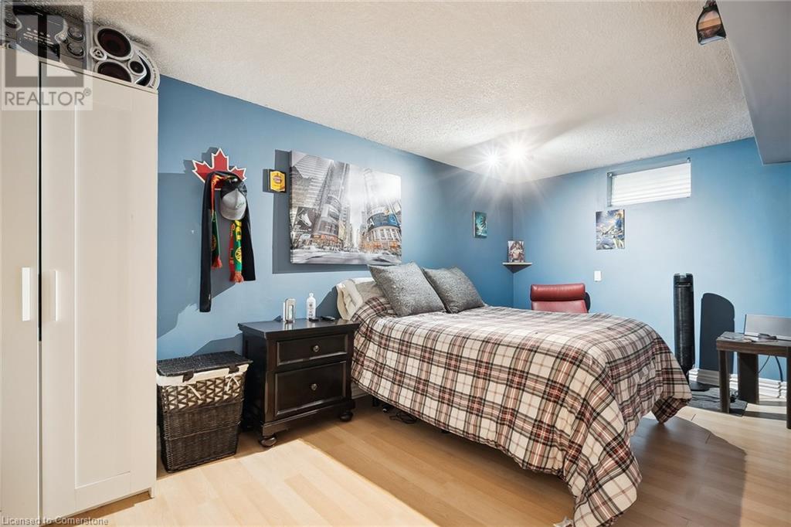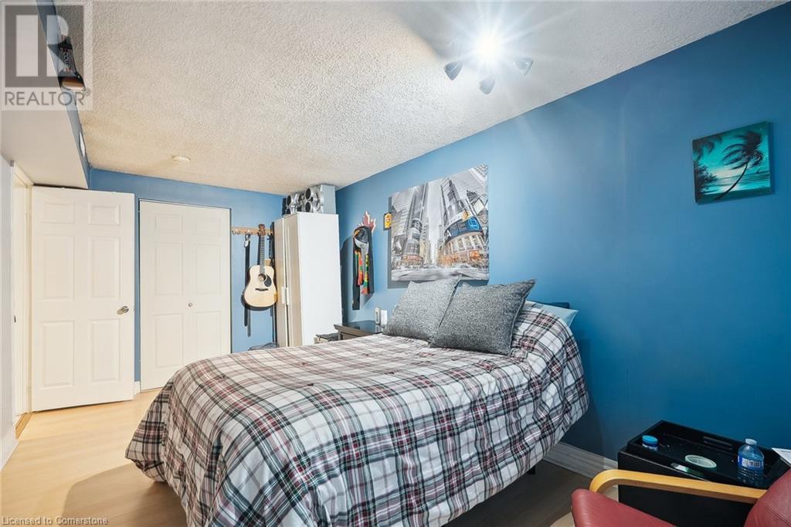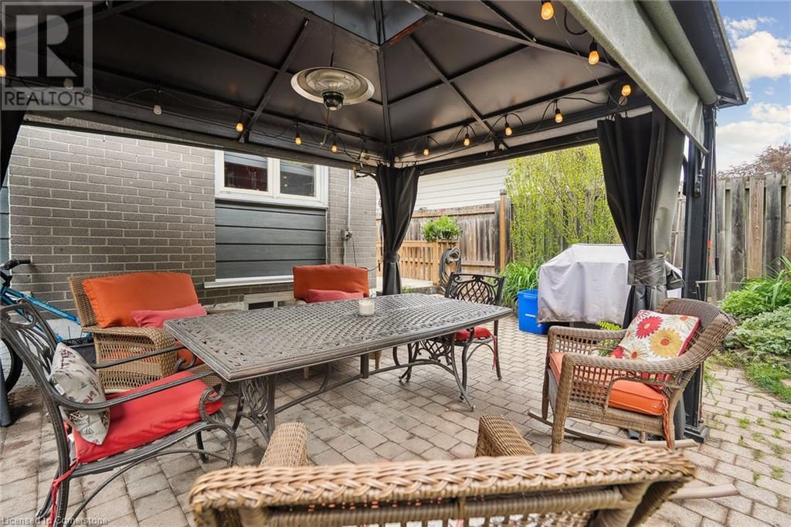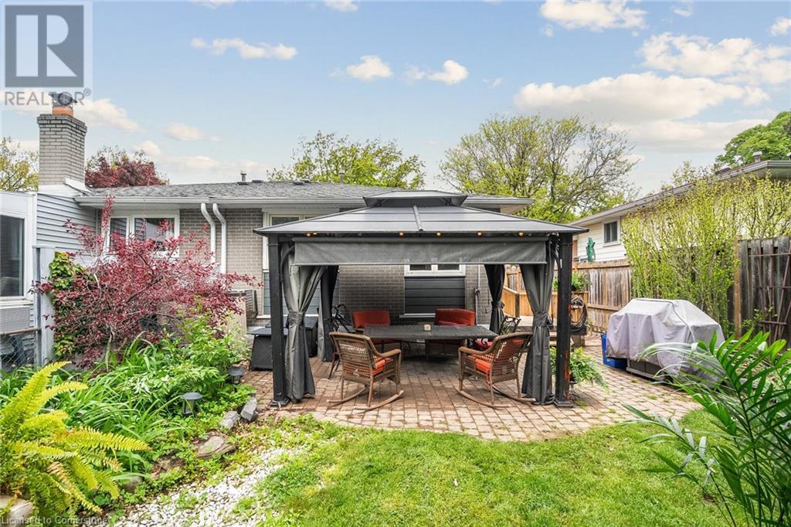1369 Roylen Road Oakville, Ontario L6H 1V5
Like This Property?
3 Bedroom
2 Bathroom
1,014 ft2
Bungalow
Central Air Conditioning
$925,000
Discover this stylish and accessible 3-bedroom, 2-bath bungalow in one of Oakville’s most desirable neighborhoods. Offering over 1000 sq ft of beautifully updated living space, this modern home features an open-concept layout, sleek finishes, and a bright, welcoming atmosphere. Wheelchair accessible with wide doorways and barrier-free design, the home is perfect for all stages of life. Step outside to your own private garden oasis—a serene, landscaped yard ideal for relaxing or entertaining. Located just minutes from hospitals, shops, parks, and top schools, this is easy living in the heart of Oakville. Book your showing today! (id:8999)
Open House
This property has open houses!
July
5
Saturday
Starts at:
12:00 pm
Ends at:2:00 pm
Property Details
| MLS® Number | 40735615 |
| Property Type | Single Family |
| Equipment Type | Water Heater |
| Parking Space Total | 3 |
| Rental Equipment Type | Water Heater |
Building
| Bathroom Total | 2 |
| Bedrooms Above Ground | 2 |
| Bedrooms Below Ground | 1 |
| Bedrooms Total | 3 |
| Appliances | Dishwasher, Dryer, Freezer, Refrigerator, Stove, Washer |
| Architectural Style | Bungalow |
| Basement Development | Finished |
| Basement Type | Full (finished) |
| Constructed Date | 1970 |
| Construction Style Attachment | Semi-detached |
| Cooling Type | Central Air Conditioning |
| Exterior Finish | Brick |
| Heating Fuel | Natural Gas |
| Stories Total | 1 |
| Size Interior | 1,014 Ft2 |
| Type | House |
| Utility Water | Municipal Water |
Land
| Acreage | No |
| Sewer | Municipal Sewage System |
| Size Frontage | 30 Ft |
| Size Total Text | Under 1/2 Acre |
| Zoning Description | Rl7 |
Rooms
| Level | Type | Length | Width | Dimensions |
|---|---|---|---|---|
| Basement | 3pc Bathroom | 8'2'' x 8'8'' | ||
| Basement | Bedroom | 16'5'' x 8'11'' | ||
| Basement | Recreation Room | 10'1'' x 18' | ||
| Main Level | 3pc Bathroom | 7' x 7'11'' | ||
| Main Level | Bedroom | 21'2'' x 7'10'' | ||
| Main Level | Primary Bedroom | 10'10'' x 10'4'' | ||
| Main Level | Dining Room | 10'3'' x 8'10'' | ||
| Main Level | Kitchen | 8'7'' x 9'6'' | ||
| Main Level | Living Room | 11'3'' x 14'6'' |
https://www.realtor.ca/real-estate/28399471/1369-roylen-road-oakville





