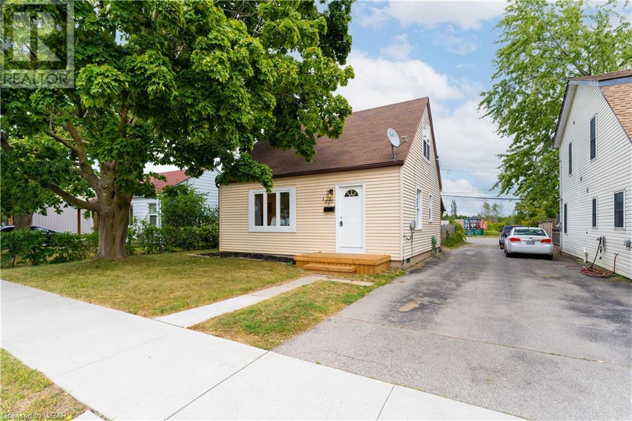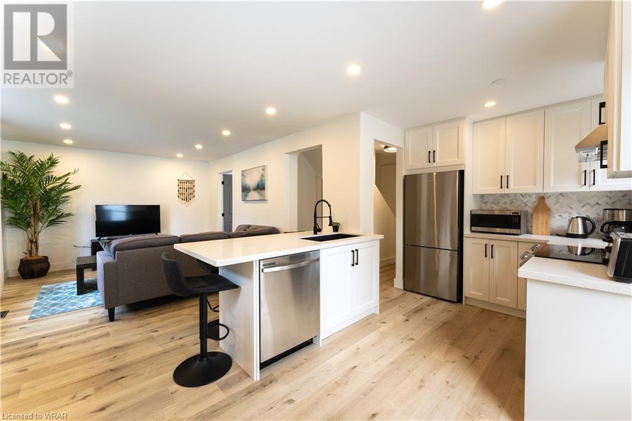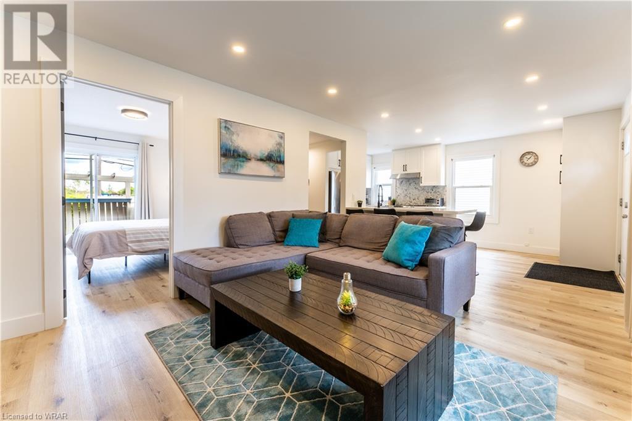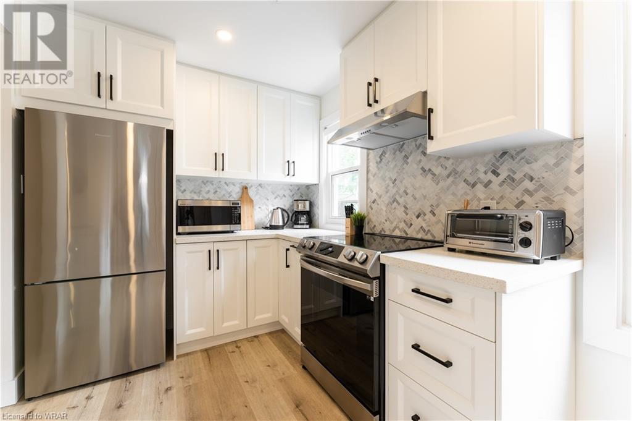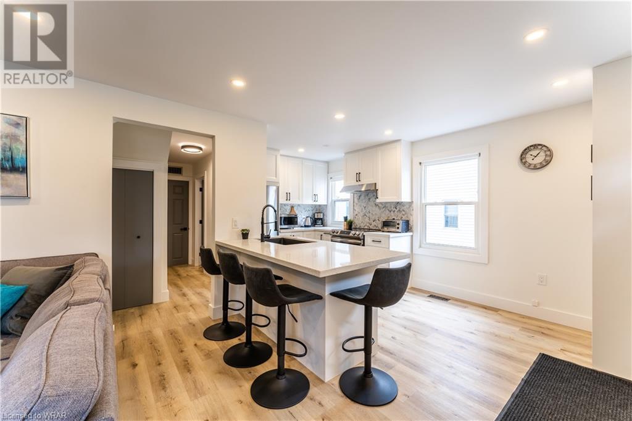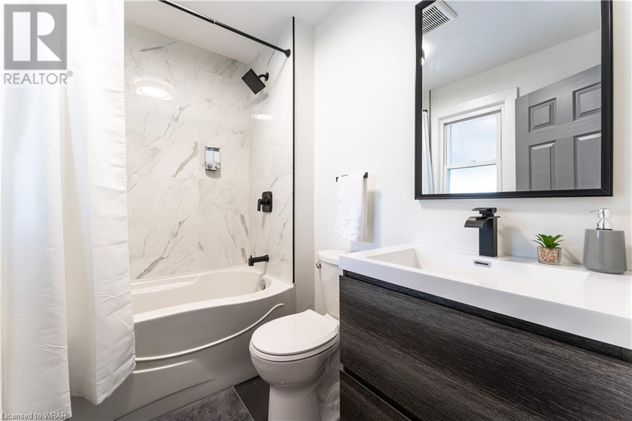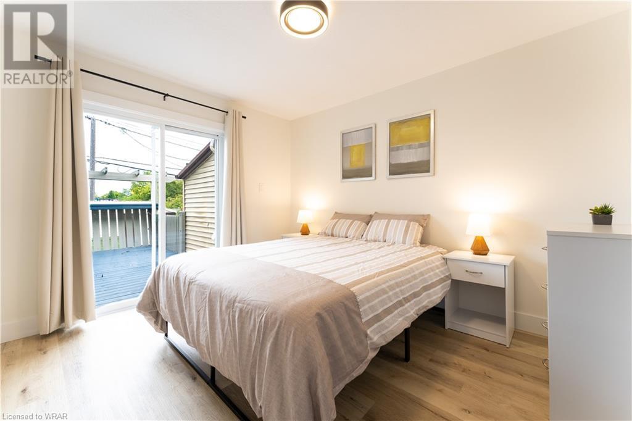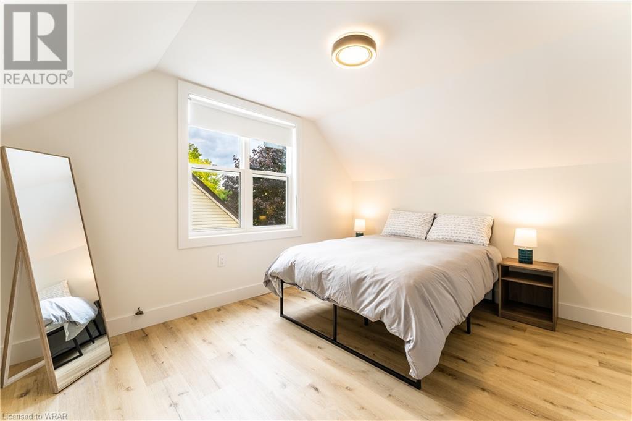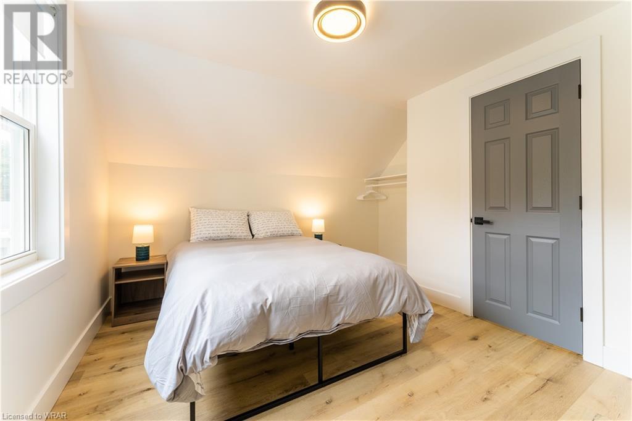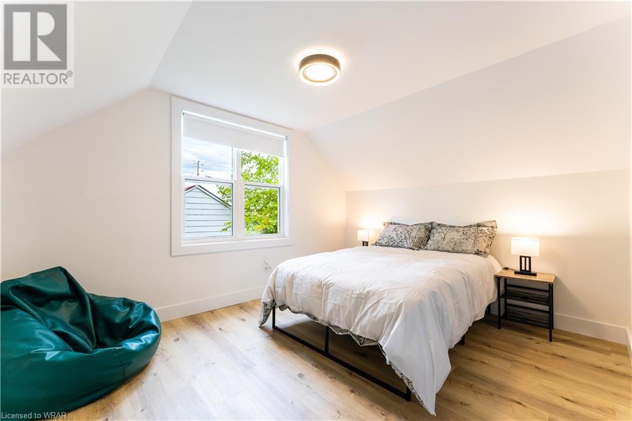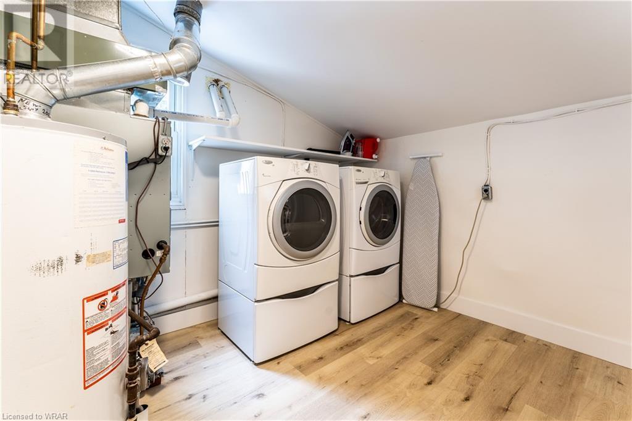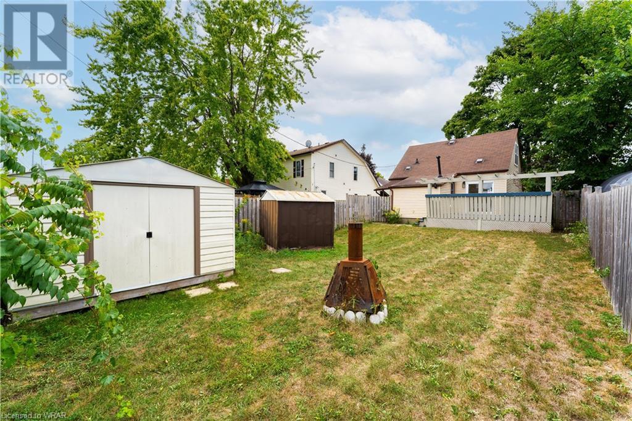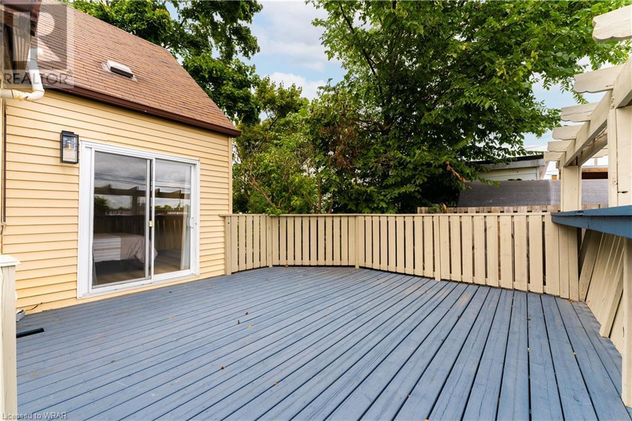137 Whitley Street Cambridge, Ontario N3H 4K7
Like This Property?
3 Bedroom
1 Bathroom
1047
Central Air Conditioning
Forced Air
$599,000
Welcome to 137 Whitley Street, Cambridge! This beautiful 3 bed, 1 bath home has been completely redone, with several amazing upgrades and 1,047 square feet of living space. There is a large driveway on the property that can easily accommodate parking for up to 4 vehicles. The home’s interior features new flooring and lighting in the open concept living area and remodelled kitchen boasting new quartz countertops, eye- catching backsplash, and a large island with convenient breakfast bar! A main floor bedroom exits to the new rear deck in your own private, fully fenced yard perfect for outdoor enjoyment during the warmer months, with main floor laundry also included. The upper level includes 2 spacious bedrooms, with large windows that provide plenty of natural light. This home is in a great area only 4 minutes from Preston Centre, with shopping, schools, parks, trails, and Speed River nearby. It is also only 4 minutes from Highway 401, making it a great home for commuters. Take advantage of this chance to own a completely remodelled home – Book your showing today! (id:8999)
Open House
This property has open houses!
April
28
Sunday
Starts at:
2:00 pm
Ends at:4:00 pm
Property Details
| MLS® Number | 40550166 |
| Property Type | Single Family |
| Amenities Near By | Airport, Golf Nearby, Hospital, Park, Place Of Worship, Playground, Public Transit, Schools, Shopping |
| Community Features | Quiet Area, Community Centre, School Bus |
| Equipment Type | Rental Water Softener, Water Heater |
| Features | Conservation/green Belt, Country Residential |
| Parking Space Total | 4 |
| Rental Equipment Type | Rental Water Softener, Water Heater |
Building
| Bathroom Total | 1 |
| Bedrooms Above Ground | 3 |
| Bedrooms Total | 3 |
| Appliances | Dishwasher, Dryer, Oven - Built-in, Refrigerator, Stove, Water Meter, Water Softener, Washer, Hood Fan |
| Basement Development | Unfinished |
| Basement Type | Crawl Space (unfinished) |
| Construction Style Attachment | Detached |
| Cooling Type | Central Air Conditioning |
| Exterior Finish | Vinyl Siding |
| Fire Protection | Smoke Detectors |
| Foundation Type | Block |
| Heating Fuel | Natural Gas |
| Heating Type | Forced Air |
| Stories Total | 2 |
| Size Interior | 1047 |
| Type | House |
| Utility Water | Municipal Water |
Land
| Access Type | Highway Access, Highway Nearby |
| Acreage | No |
| Land Amenities | Airport, Golf Nearby, Hospital, Park, Place Of Worship, Playground, Public Transit, Schools, Shopping |
| Sewer | Municipal Sewage System |
| Size Frontage | 45 Ft |
| Size Total Text | Under 1/2 Acre |
| Zoning Description | R5 |
Rooms
| Level | Type | Length | Width | Dimensions |
|---|---|---|---|---|
| Second Level | Bedroom | 10'9'' x 12'3'' | ||
| Second Level | Bedroom | 12'2'' x 12'3'' | ||
| Main Level | Primary Bedroom | 9'11'' x 11'4'' | ||
| Main Level | Living Room | 14'5'' x 11'2'' | ||
| Main Level | Laundry Room | 9'4'' x 9'5'' | ||
| Main Level | Kitchen | 9'6'' x 16'10'' | ||
| Main Level | 4pc Bathroom | Measurements not available |
https://www.realtor.ca/real-estate/26592535/137-whitley-street-cambridge

