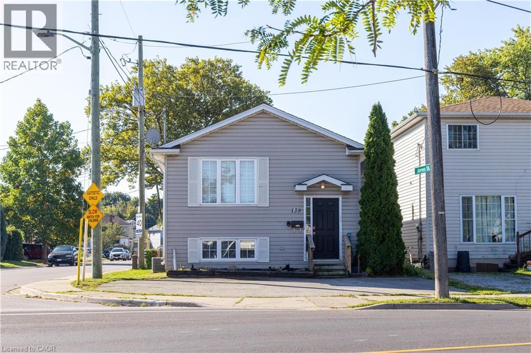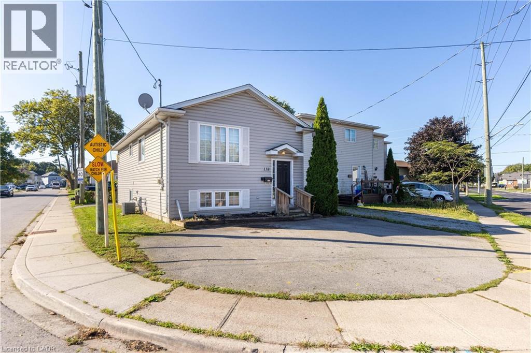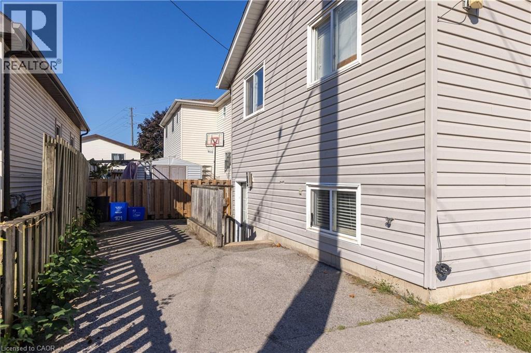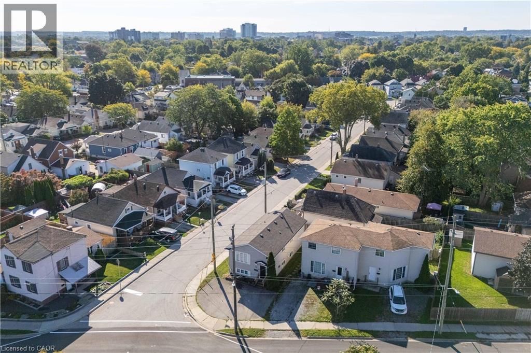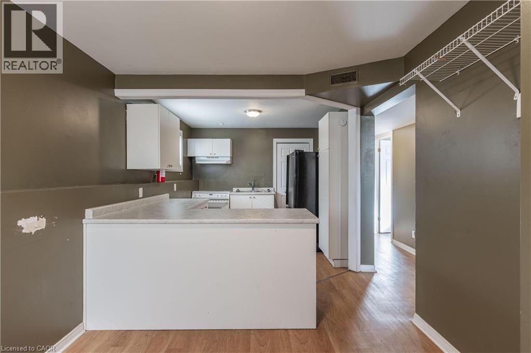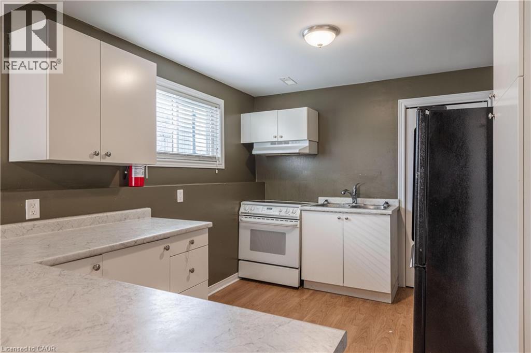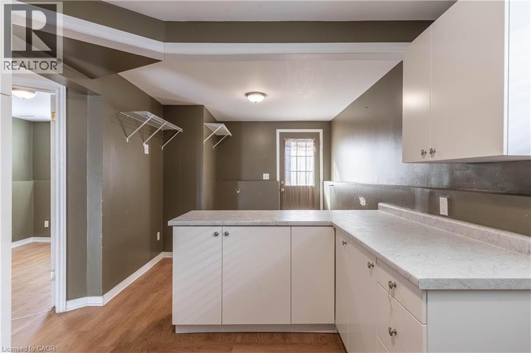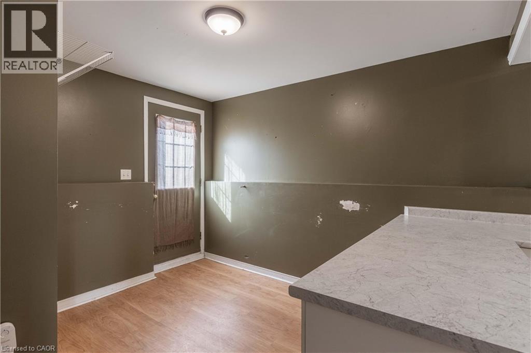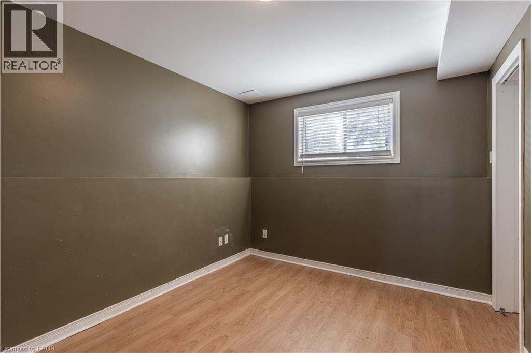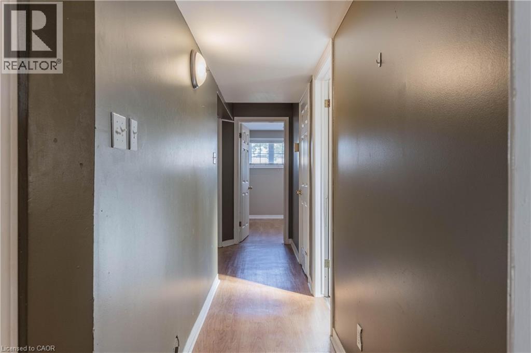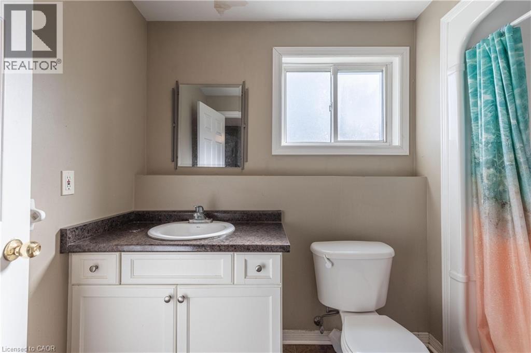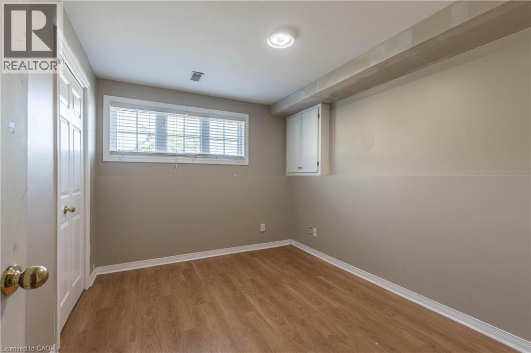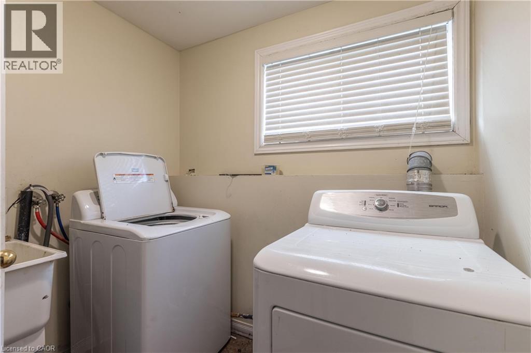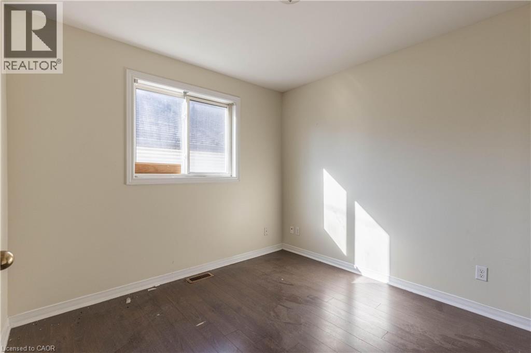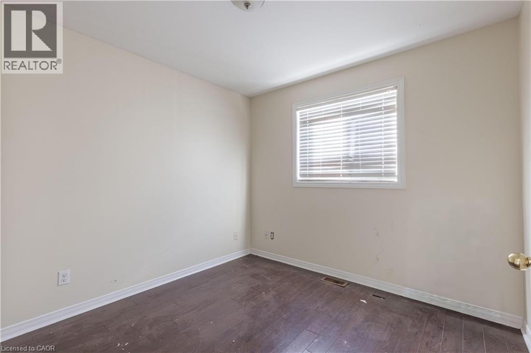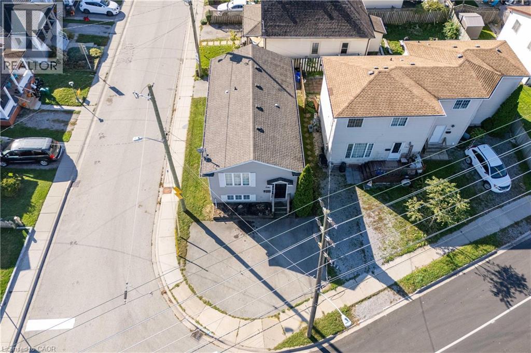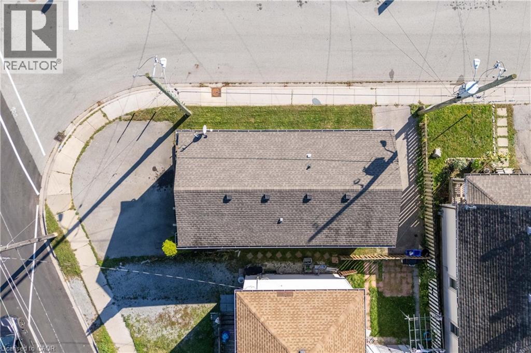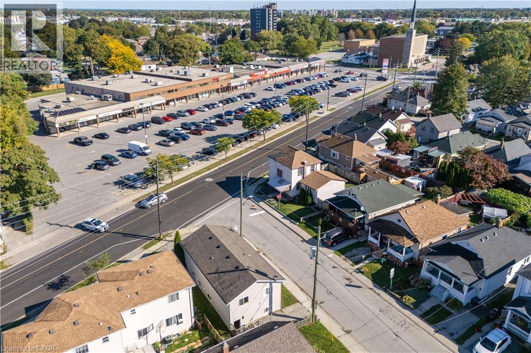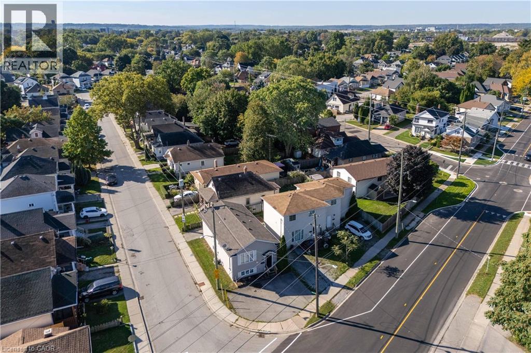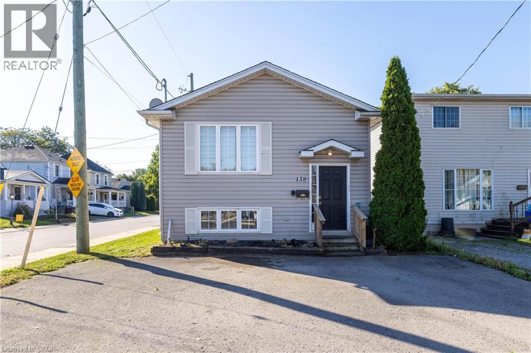138 Carlton Street St. Catharines, Ontario L2R 7S6
Like This Property?
5 Bedroom
2 Bathroom
882 ft2
Raised Bungalow
Central Air Conditioning
Forced Air
$399,900
DARE TO COMPARE! This 25 year old detached raised bungalow with full IN-LAW suite offers 3+2 bedrooms, 2 full baths, 2 separate entrances, 2 kitchens and a shared laundry room. Main floor offers a living room, dining room, kitchen plus 3 bedrooms and a 4-piece bath. Basement level with rear entrance offers an eat-in kitchen, 2 bedrooms and a 3-piece bath. Parking in front and parking in rear with low maintenance exterior. All appliances included. Convenient access to bus routes, shopping, downtown and the QEW highway to Toronto / Niagara. (id:8999)
Property Details
| MLS® Number | 40776097 |
| Property Type | Single Family |
| Amenities Near By | Public Transit, Shopping |
| Equipment Type | Water Heater |
| Features | In-law Suite |
| Parking Space Total | 3 |
| Rental Equipment Type | Water Heater |
Building
| Bathroom Total | 2 |
| Bedrooms Above Ground | 3 |
| Bedrooms Below Ground | 2 |
| Bedrooms Total | 5 |
| Appliances | Dryer, Washer |
| Architectural Style | Raised Bungalow |
| Basement Development | Finished |
| Basement Type | Full (finished) |
| Construction Style Attachment | Detached |
| Cooling Type | Central Air Conditioning |
| Exterior Finish | Vinyl Siding |
| Foundation Type | Poured Concrete |
| Heating Fuel | Natural Gas |
| Heating Type | Forced Air |
| Stories Total | 1 |
| Size Interior | 882 Ft2 |
| Type | House |
| Utility Water | Municipal Water |
Land
| Access Type | Highway Nearby |
| Acreage | No |
| Land Amenities | Public Transit, Shopping |
| Sewer | Municipal Sewage System |
| Size Depth | 75 Ft |
| Size Frontage | 35 Ft |
| Size Total Text | Under 1/2 Acre |
| Zoning Description | R2 |
Rooms
| Level | Type | Length | Width | Dimensions |
|---|---|---|---|---|
| Basement | Laundry Room | 7'0'' x 5'0'' | ||
| Basement | 3pc Bathroom | Measurements not available | ||
| Basement | Bedroom | 11'0'' x 8'11'' | ||
| Basement | Bedroom | 9'0'' x 11'5'' | ||
| Basement | Eat In Kitchen | 21'5'' x 9'6'' | ||
| Main Level | 4pc Bathroom | Measurements not available | ||
| Main Level | Bedroom | 9'5'' x 9'5'' | ||
| Main Level | Bedroom | 9'5'' x 9'5'' | ||
| Main Level | Bedroom | 10'5'' x 9'0'' | ||
| Main Level | Living Room/dining Room | 11'0'' x 19'0'' | ||
| Main Level | Kitchen | 12'0'' x 8'0'' |
https://www.realtor.ca/real-estate/28946197/138-carlton-street-st-catharines

