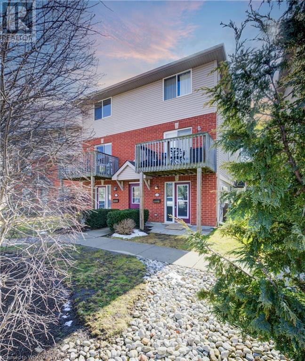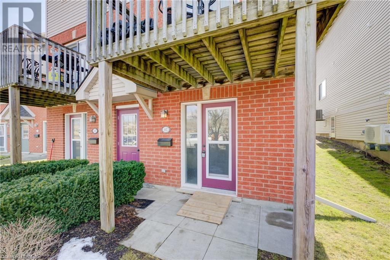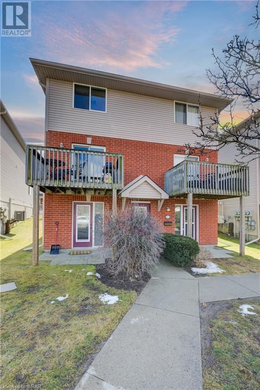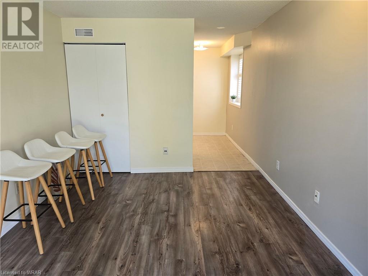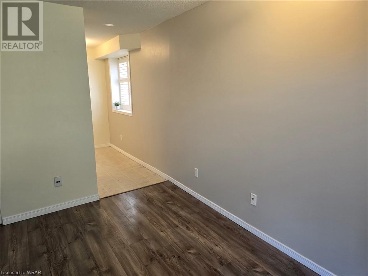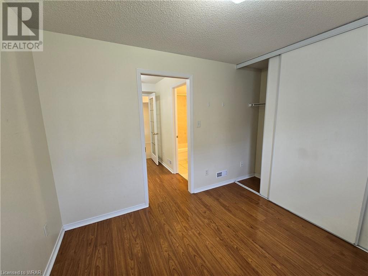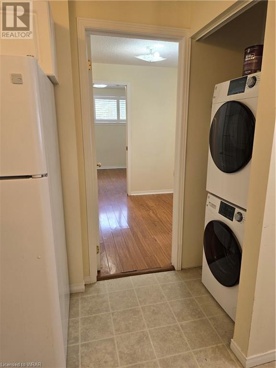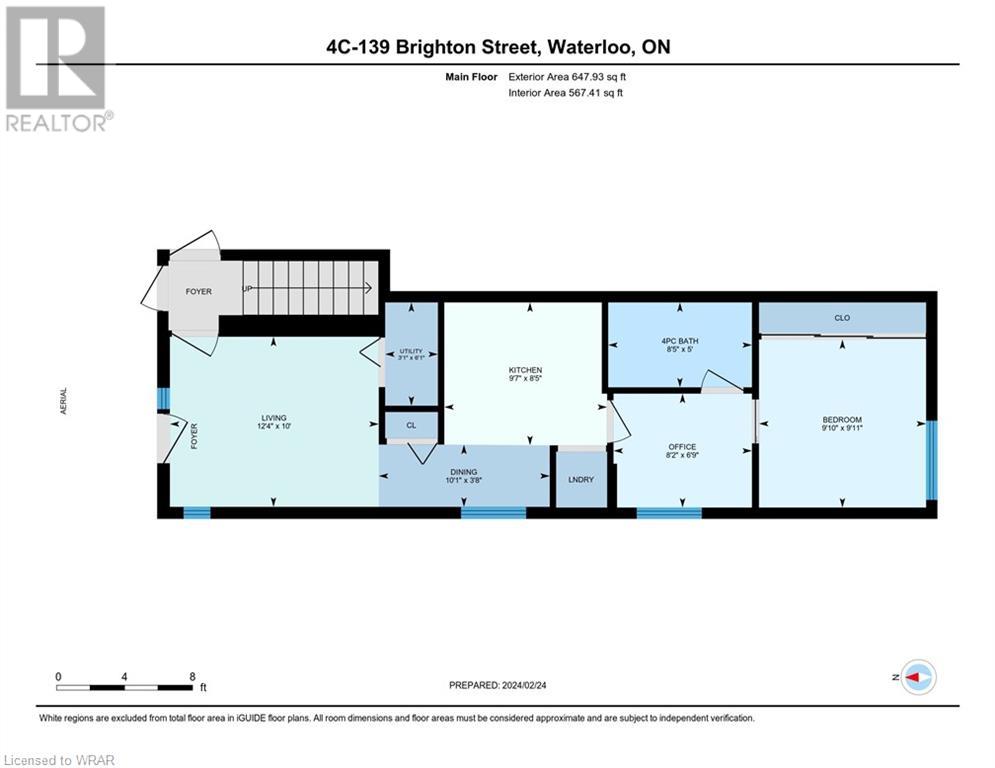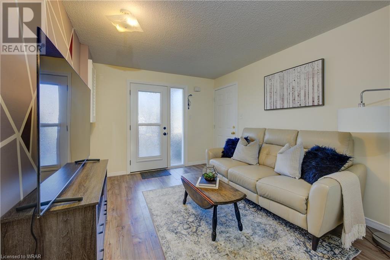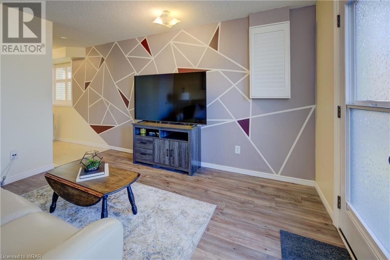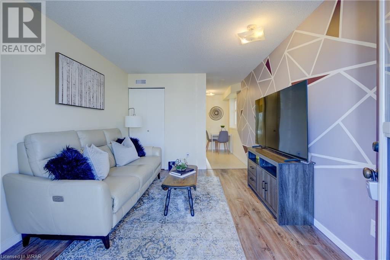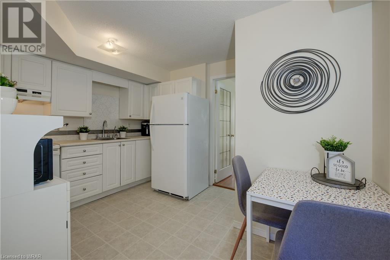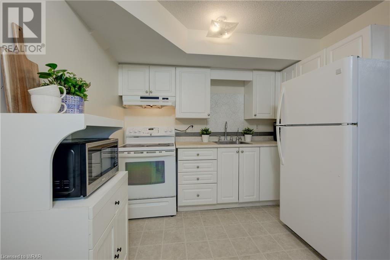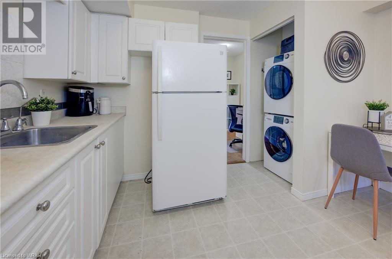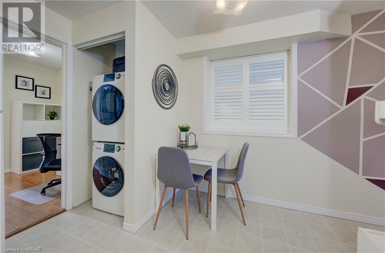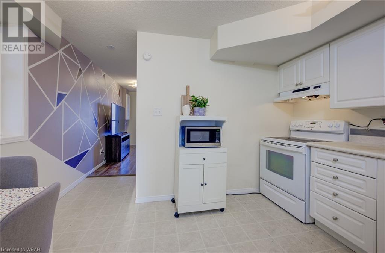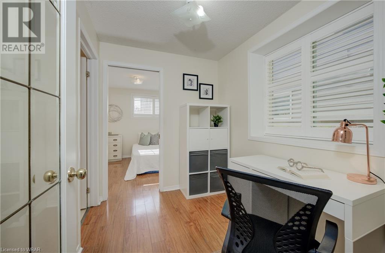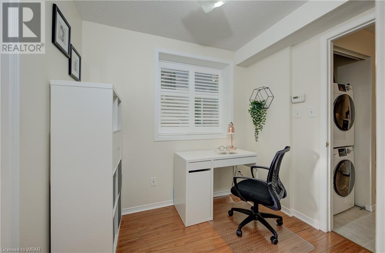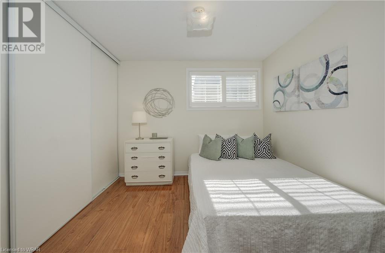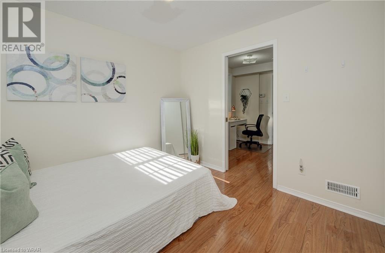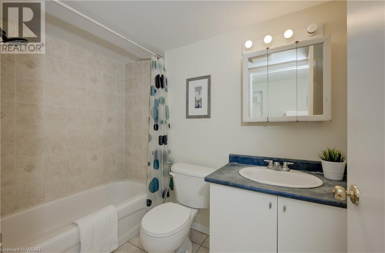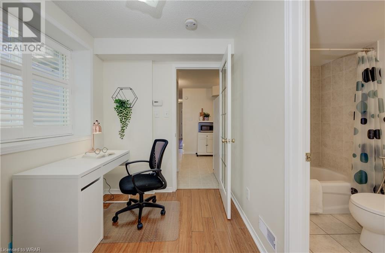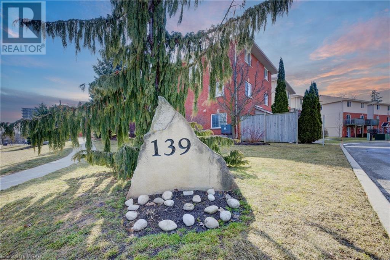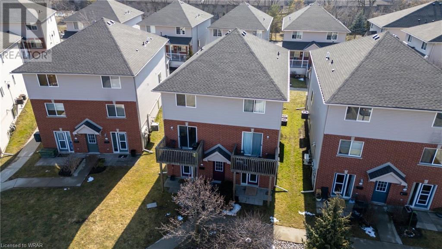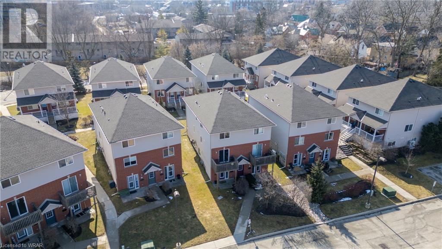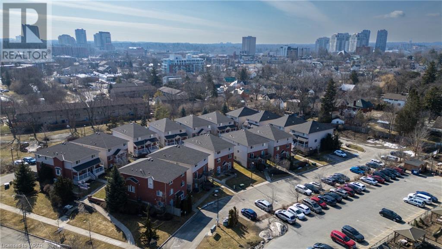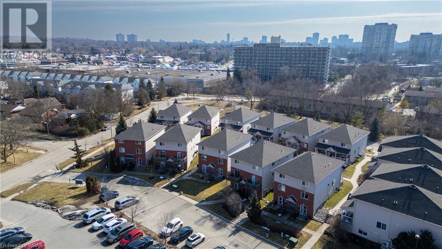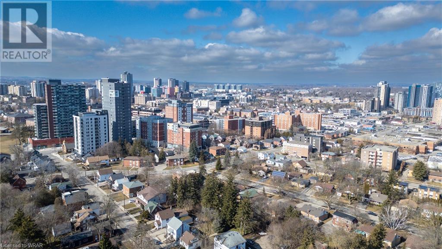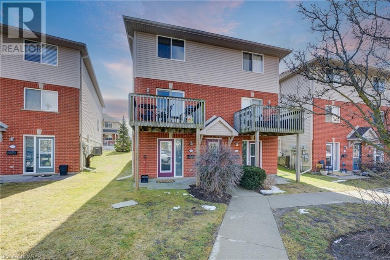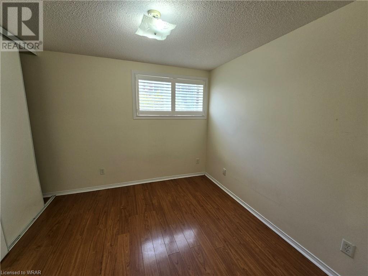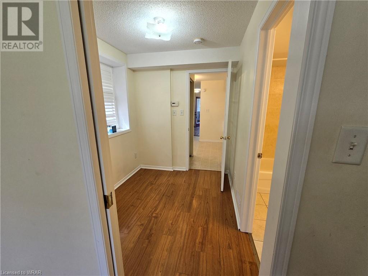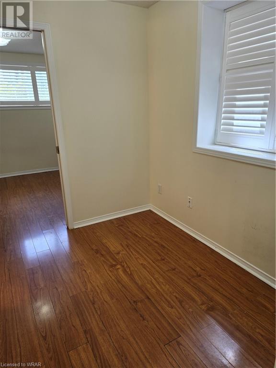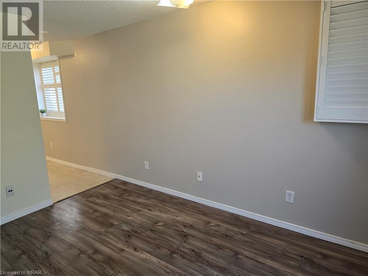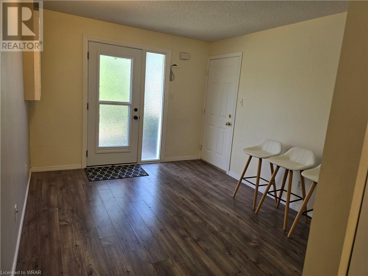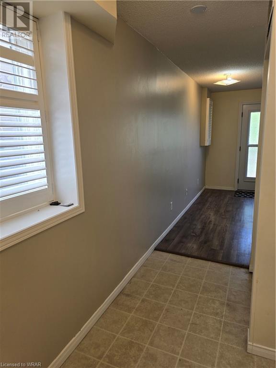139 Brighton Street Unit# 4c Waterloo, Ontario N2J 4Z5
Like This Property?
1 Bedroom
1 Bathroom
648
Central Air Conditioning
Forced Air, Other, Hot Water Radiator Heat
Landscaped
$379,900Maintenance, Insurance, Common Area Maintenance, Water, Parking
$240 Monthly
Maintenance, Insurance, Common Area Maintenance, Water, Parking
$240 MonthlyImmediate Occupancy available. Home is VACANT Discover convenience and modern living in this 1-bedroom plus den unit at Brighton Village. Strategically positioned in the heart of Waterloo, making it an ideal location for those seeking the perfect blend of urban living . Enjoy the convenience of being just moments away from two renowned universities. This meticulously designed unit features a spacious and well-lit bedroom, additional den space offering the flexibility to create a home office, guest room, or hobby space. With ample natural light streaming through large windows, creating an inviting and uplifting atmosphere. Benefit from the convenience of being close to major thoroughfares and transit options, ensuring easy access to the surrounding areas and beyond. Say goodbye to parking woes. This unit comes complete with a dedicated parking space Don't miss the opportunity to make this property your home. (id:8999)
Property Details
| MLS® Number | 40581640 |
| Property Type | Single Family |
| Amenities Near By | Park, Place Of Worship, Playground, Public Transit, Schools, Shopping |
| Community Features | Quiet Area, Community Centre, School Bus |
| Equipment Type | Water Heater |
| Features | Cul-de-sac, Balcony |
| Parking Space Total | 1 |
| Rental Equipment Type | Water Heater |
Building
| Bathroom Total | 1 |
| Bedrooms Above Ground | 1 |
| Bedrooms Total | 1 |
| Appliances | Dryer, Refrigerator, Stove, Washer |
| Basement Type | None |
| Constructed Date | 2004 |
| Construction Style Attachment | Attached |
| Cooling Type | Central Air Conditioning |
| Exterior Finish | Aluminum Siding, Brick |
| Foundation Type | Poured Concrete |
| Heating Fuel | Natural Gas |
| Heating Type | Forced Air, Other, Hot Water Radiator Heat |
| Size Interior | 648 |
| Type | Row / Townhouse |
| Utility Water | Municipal Water |
Land
| Acreage | No |
| Land Amenities | Park, Place Of Worship, Playground, Public Transit, Schools, Shopping |
| Landscape Features | Landscaped |
| Sewer | Municipal Sewage System |
| Zoning Description | R-8 |
Rooms
| Level | Type | Length | Width | Dimensions |
|---|---|---|---|---|
| Main Level | 4pc Bathroom | 8'5'' x 5'0'' | ||
| Main Level | Primary Bedroom | 9'11'' x 9'10'' | ||
| Main Level | Den | 8'2'' x 6'9'' | ||
| Main Level | Dinette | 10'1'' x 3'8'' | ||
| Main Level | Kitchen | 9'7'' x 8'5'' | ||
| Main Level | Living Room | 12'4'' x 10'0'' |
https://www.realtor.ca/real-estate/26835665/139-brighton-street-unit-4c-waterloo

