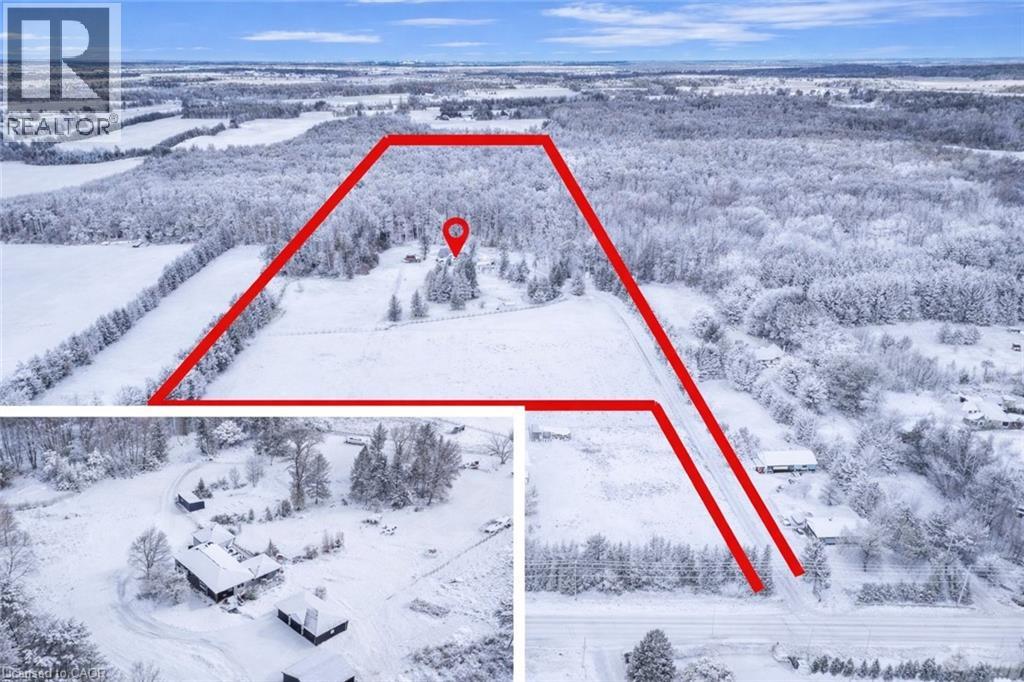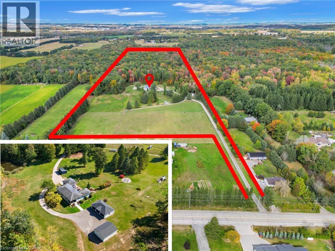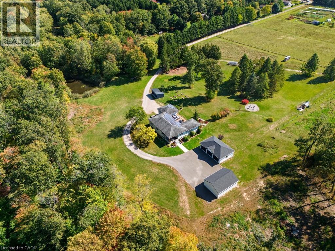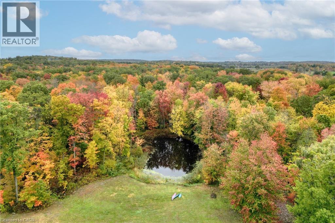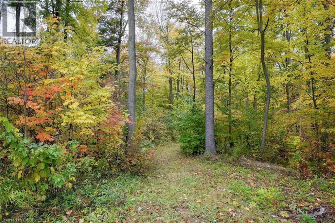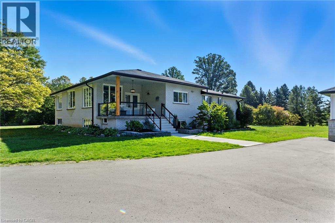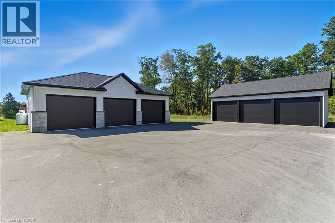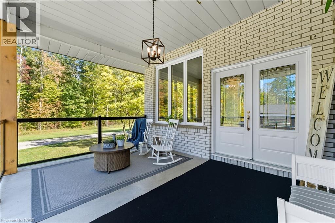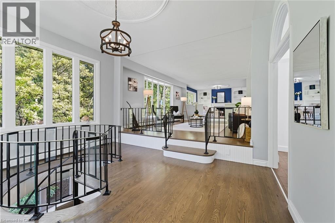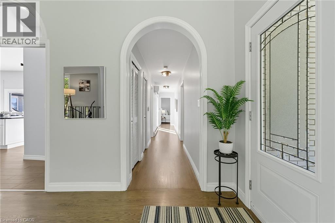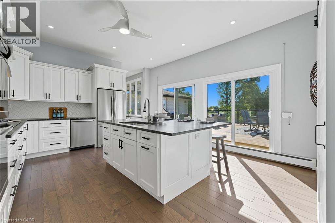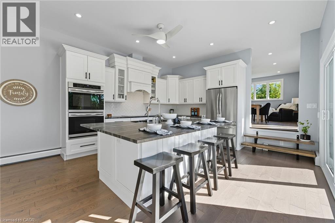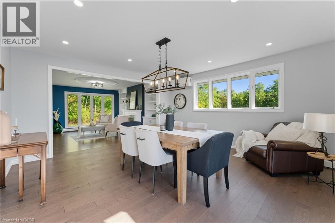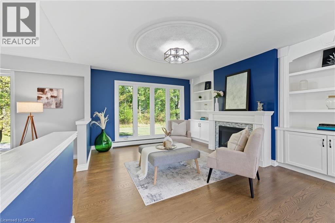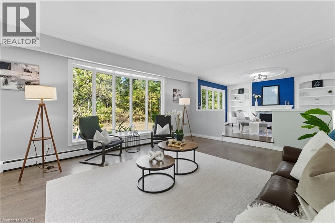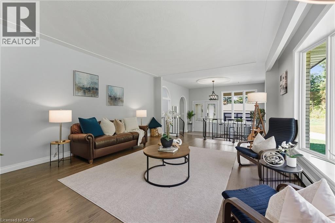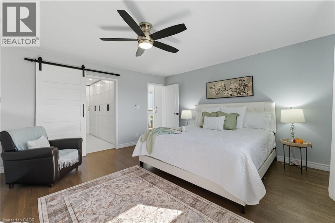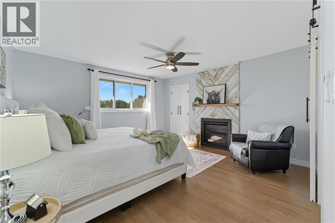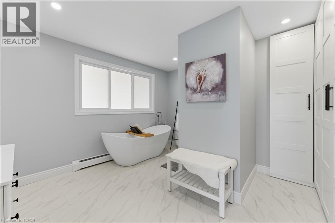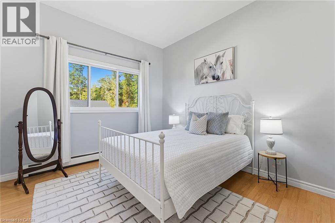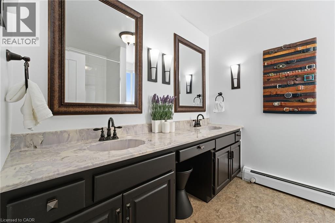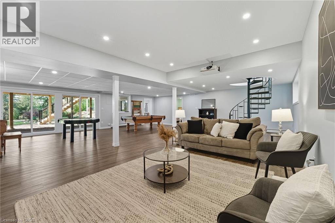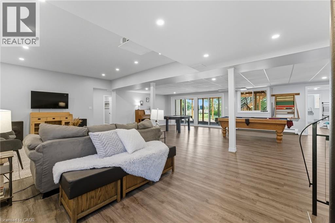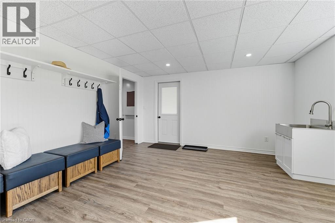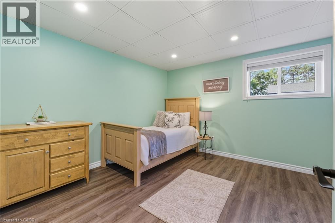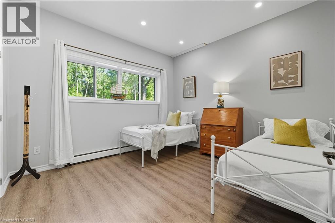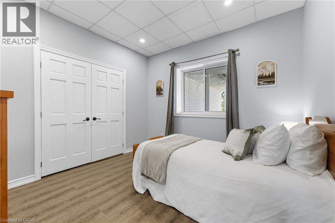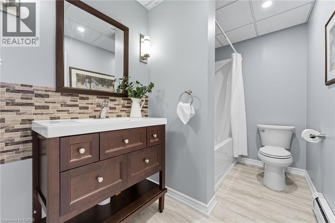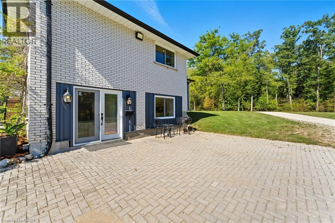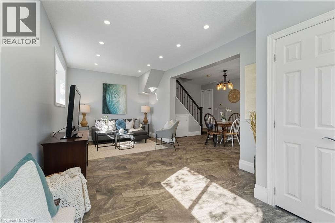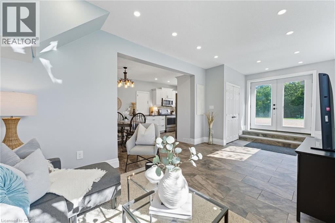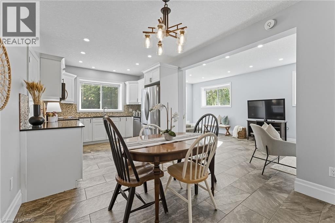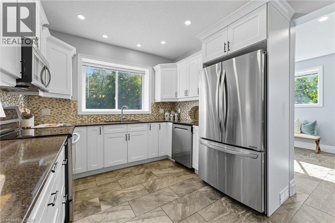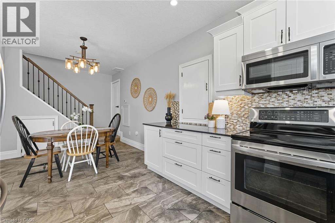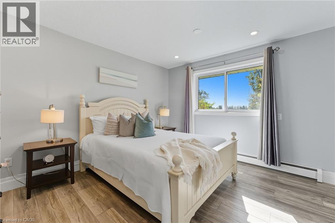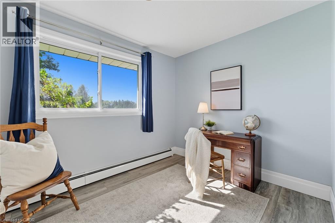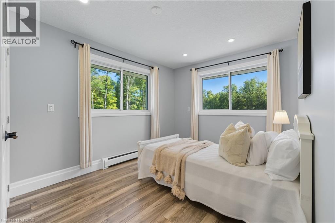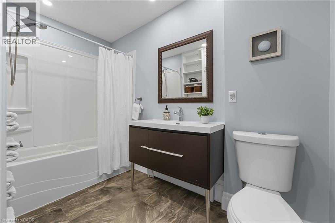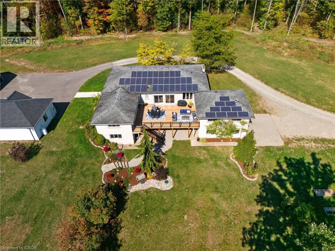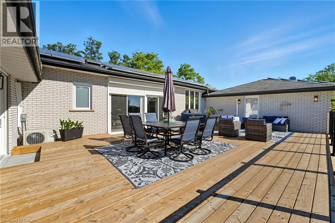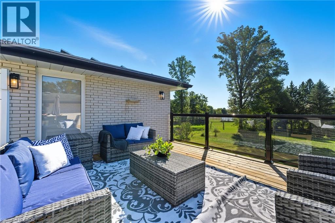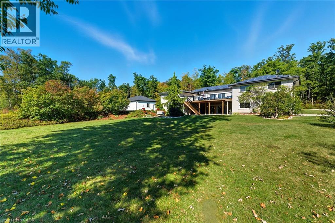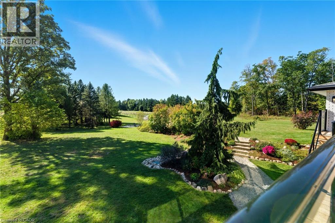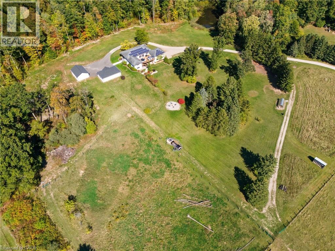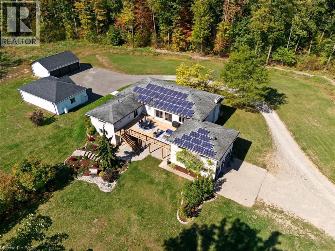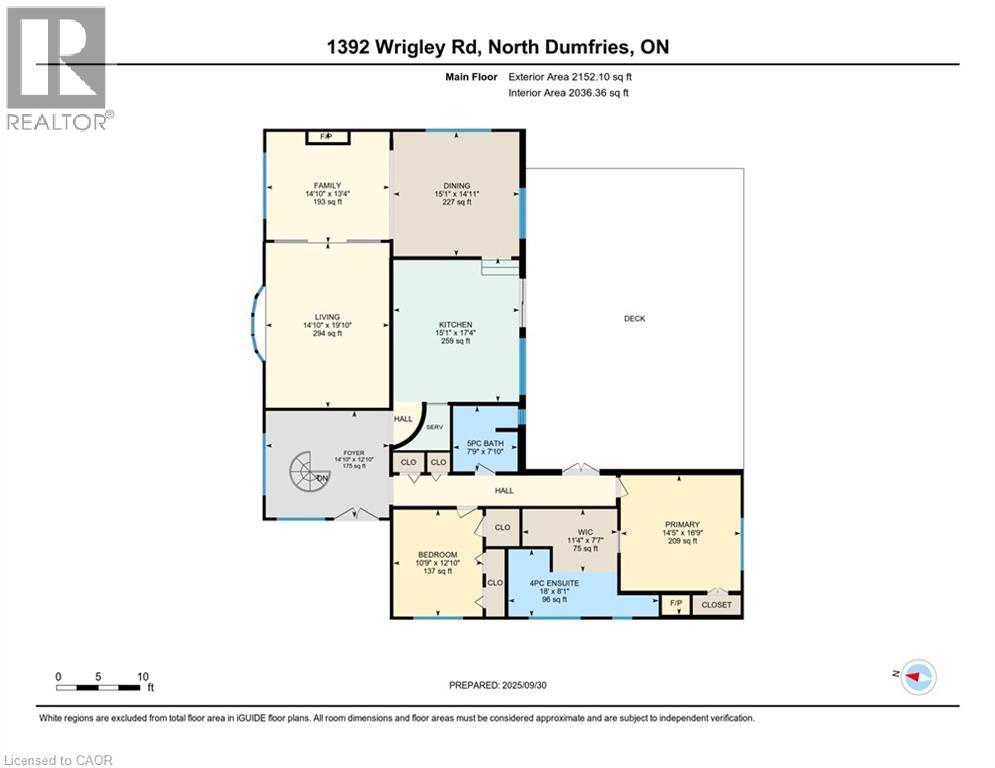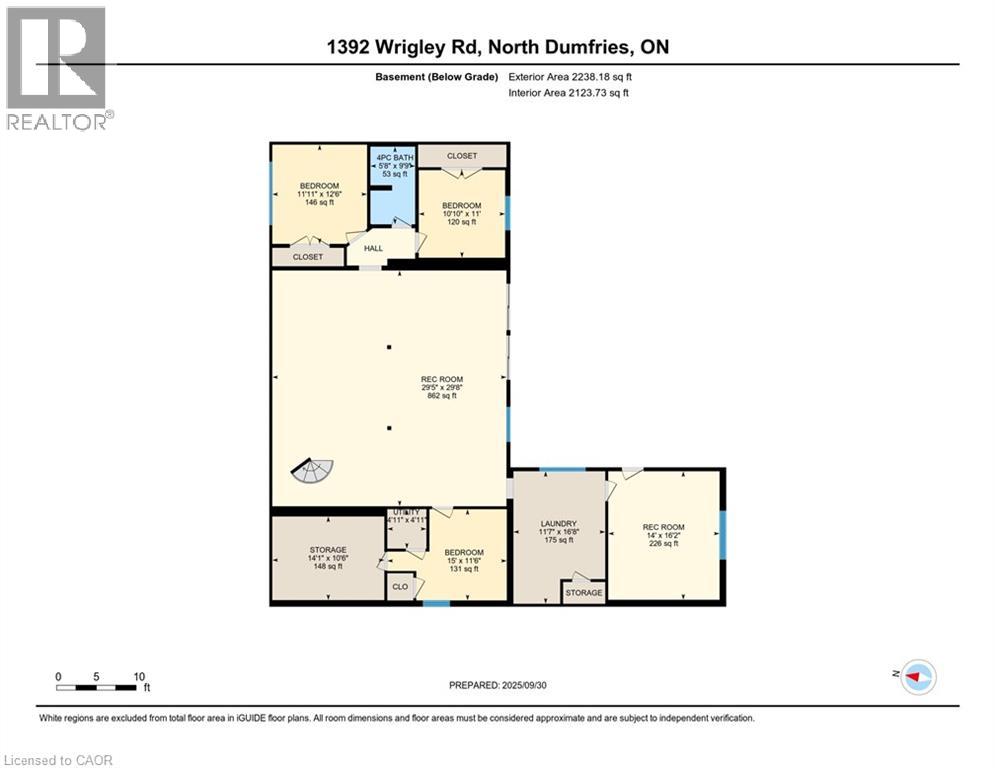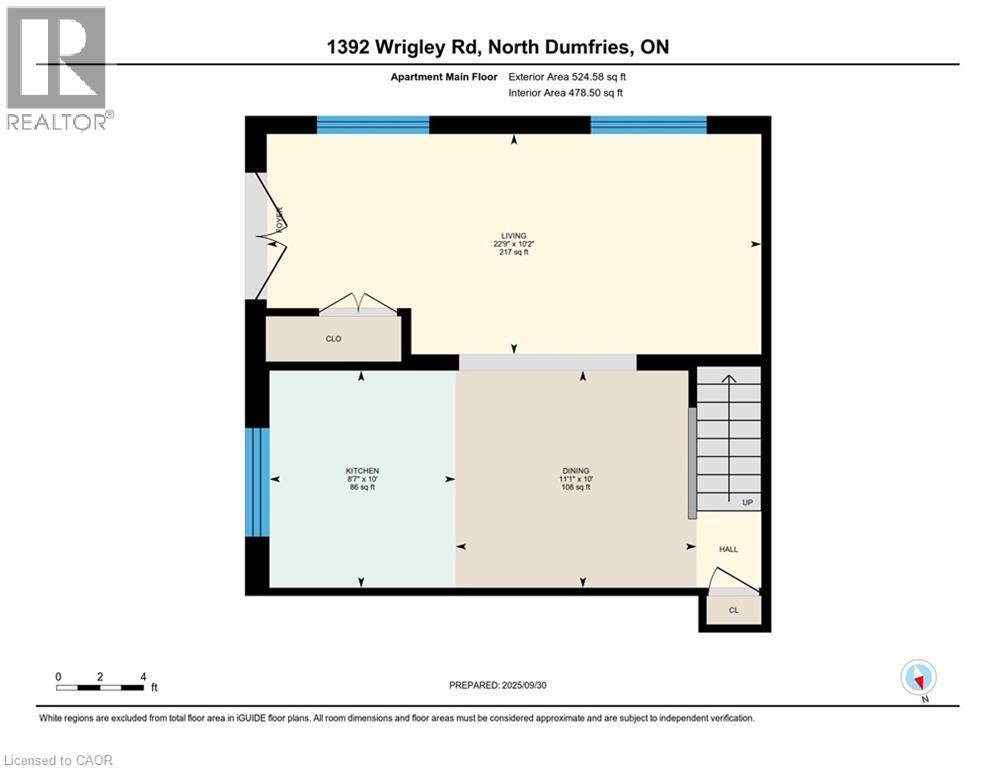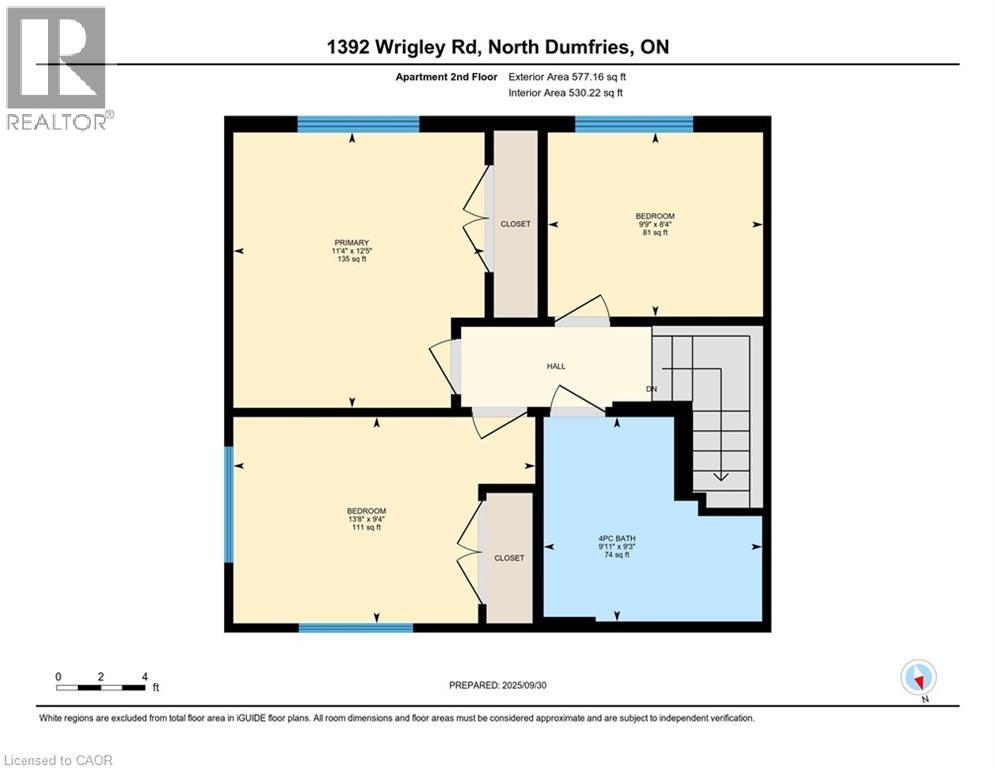8 Bedroom
4 Bathroom
5,492 ft2
Raised Bungalow
Fireplace
Ductless
In Floor Heating, Hot Water Radiator Heat
Waterfront
Acreage
Landscaped
$3,500,000
UNPARALLELED Privacy on 32 ACRES — A Rare Country Estate with Modern Comforts. Welcome to an extraordinary retreat offering breathtaking views and endless possibilities, combining refined living with the tranquility of nature. The expansive 5-bedroom bungalow showcases timeless design and light-filled spaces throughout, featuring a grand living room with floor-to-ceiling windows framing sweeping views of open fields and forest. The beautiful primary bedroom offers a private fireplace, a luxurious ensuite with a standalone tub & shower — a perfect sanctuary for relaxation. A walkout lower level provides equally impressive natural light and panoramic views, expanding your living and entertaining areas with a seamless indoor-outdoor connection. Step onto the large elevated deck and enjoy a serene, cottage-like ambiance — the ideal setting for gatherings or quiet moments in total seclusion. A spacious mudroom provides ample storage for every family’s needs, blending practicality with style. The 3-bedroom accessory apartment offers exceptional flexibility for extended family, guests, or a premium rental opportunity. For those seeking income potential, the property includes solar panels, selective forest logging, and approximately 10 acres of rentable farmland, creating a unique balance of lifestyle and investment. Nature enthusiasts will love the 1-acre pond, perfect for skating, fishing, or peaceful reflection, while acres of private forest with winding trails invite exploration. A 10’ x 20’ greenhouse, orchards, and raised garden boxes support a sustainable lifestyle. Thoughtful design continues with two 3-car garages, a newly paved asphalt driveway, and ample parking. Located in the sought-after town of Ayr, this estate offers small-town charm minutes from Cambridge, Brantford, KW, and Hwy 401 — providing effortless access wherever life takes you. Don’t miss this opportunity to own a one-of-a-kind home, where every day feels like a private getaway. (id:8999)
Property Details
|
MLS® Number
|
40775206 |
|
Property Type
|
Single Family |
|
Amenities Near By
|
Schools, Shopping |
|
Communication Type
|
Fiber |
|
Community Features
|
Quiet Area, School Bus |
|
Equipment Type
|
None |
|
Features
|
Paved Driveway, Crushed Stone Driveway, Country Residential, In-law Suite, Private Yard |
|
Parking Space Total
|
26 |
|
Rental Equipment Type
|
None |
|
Structure
|
Workshop, Greenhouse, Shed, Porch |
|
View Type
|
View Of Water |
|
Water Front Type
|
Waterfront |
Building
|
Bathroom Total
|
4 |
|
Bedrooms Above Ground
|
5 |
|
Bedrooms Below Ground
|
3 |
|
Bedrooms Total
|
8 |
|
Appliances
|
Central Vacuum, Dryer, Oven - Built-in, Stove, Water Softener, Water Purifier, Washer |
|
Architectural Style
|
Raised Bungalow |
|
Basement Development
|
Finished |
|
Basement Type
|
Full (finished) |
|
Constructed Date
|
1973 |
|
Construction Style Attachment
|
Detached |
|
Cooling Type
|
Ductless |
|
Exterior Finish
|
Brick |
|
Fire Protection
|
Smoke Detectors |
|
Fireplace Fuel
|
Electric,propane |
|
Fireplace Present
|
Yes |
|
Fireplace Total
|
2 |
|
Fireplace Type
|
Other - See Remarks,other - See Remarks |
|
Fixture
|
Ceiling Fans |
|
Foundation Type
|
Poured Concrete |
|
Heating Fuel
|
Propane |
|
Heating Type
|
In Floor Heating, Hot Water Radiator Heat |
|
Stories Total
|
1 |
|
Size Interior
|
5,492 Ft2 |
|
Type
|
House |
|
Utility Water
|
Drilled Well, Well |
Parking
Land
|
Access Type
|
Road Access |
|
Acreage
|
Yes |
|
Fence Type
|
Partially Fenced |
|
Land Amenities
|
Schools, Shopping |
|
Landscape Features
|
Landscaped |
|
Sewer
|
Septic System |
|
Size Depth
|
2421 Ft |
|
Size Frontage
|
42 Ft |
|
Size Total Text
|
25 - 50 Acres |
|
Surface Water
|
Ponds |
|
Zoning Description
|
A |
Rooms
| Level |
Type |
Length |
Width |
Dimensions |
|
Second Level |
4pc Bathroom |
|
|
9'3'' x 9'11'' |
|
Second Level |
Bedroom |
|
|
9'4'' x 13'8'' |
|
Second Level |
Bedroom |
|
|
8'4'' x 9'9'' |
|
Second Level |
Primary Bedroom |
|
|
12'5'' x 11'4'' |
|
Lower Level |
Recreation Room |
|
|
14'9'' x 16'2'' |
|
Lower Level |
Storage |
|
|
14'1'' x 16'2'' |
|
Lower Level |
Laundry Room |
|
|
11'7'' x 16'8'' |
|
Lower Level |
4pc Bathroom |
|
|
5'8'' x 9'9'' |
|
Lower Level |
Bedroom |
|
|
10'10'' x 11'0'' |
|
Lower Level |
Bedroom |
|
|
11'11'' x 12'6'' |
|
Lower Level |
Bedroom |
|
|
15'0'' x 11'6'' |
|
Lower Level |
Recreation Room |
|
|
29'5'' x 29'8'' |
|
Lower Level |
5pc Bathroom |
|
|
Measurements not available |
|
Main Level |
Kitchen |
|
|
10'0'' x 8'7'' |
|
Main Level |
Dining Room |
|
|
10'0'' x 11'1'' |
|
Main Level |
Living Room |
|
|
10'2'' x 22'9'' |
|
Main Level |
Living Room |
|
|
15'11'' x 10'1'' |
|
Main Level |
Bedroom |
|
|
10'9'' x 12'10'' |
|
Main Level |
Full Bathroom |
|
|
18'9'' x 8'1'' |
|
Main Level |
Primary Bedroom |
|
|
14'5'' x 16'9'' |
|
Main Level |
Kitchen |
|
|
15'1'' x 17'4'' |
|
Main Level |
Dining Room |
|
|
15'1'' x 14'11'' |
|
Main Level |
Family Room |
|
|
14'10'' x 13'4'' |
|
Main Level |
Living Room |
|
|
14'10'' x 19'10'' |
|
Main Level |
Foyer |
|
|
14'10'' x 12'10'' |
https://www.realtor.ca/real-estate/28943308/1392-wrigley-road-ayr

