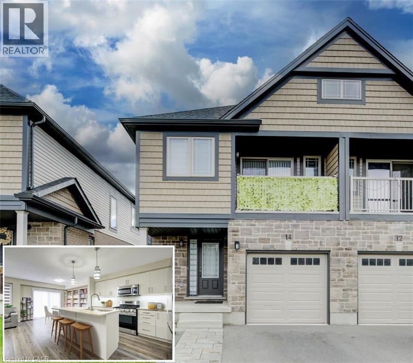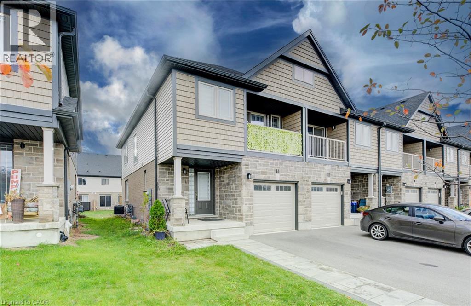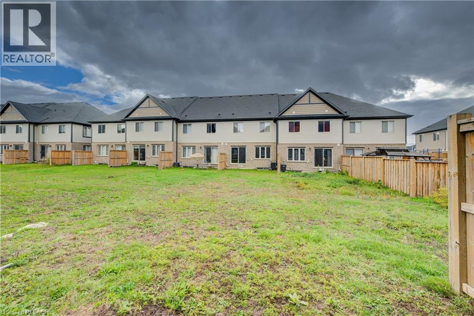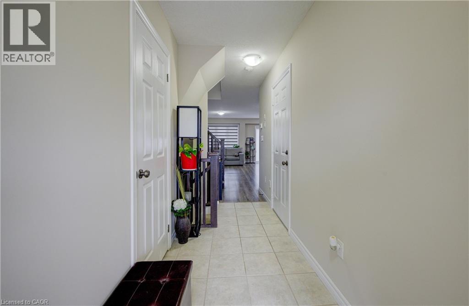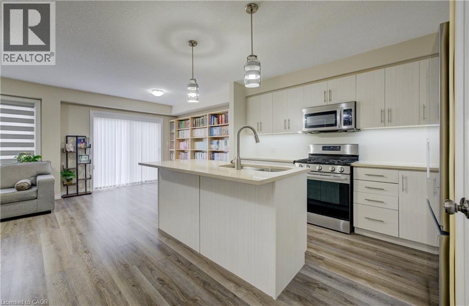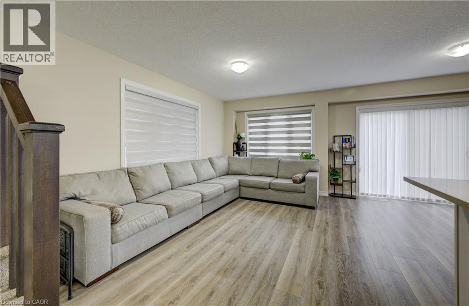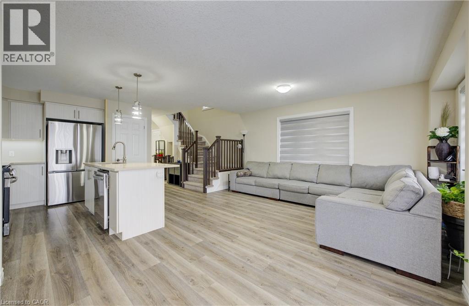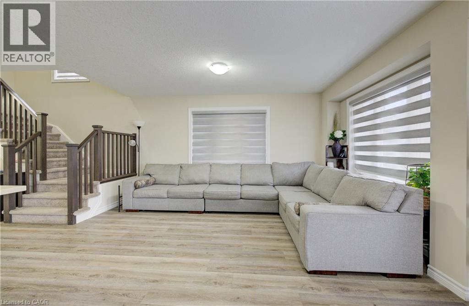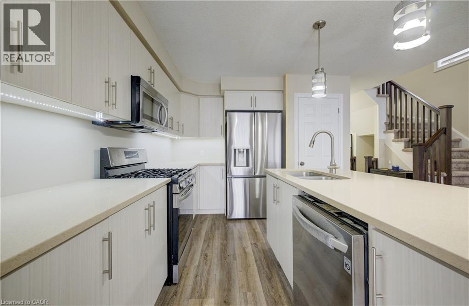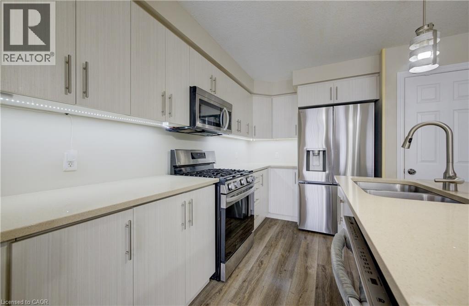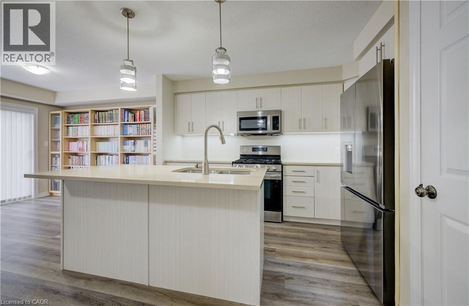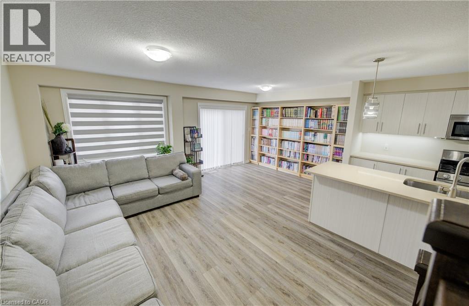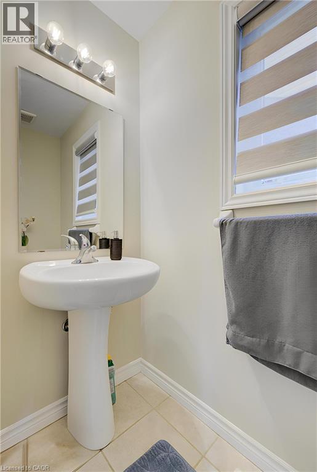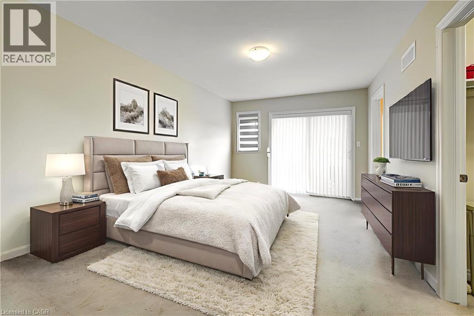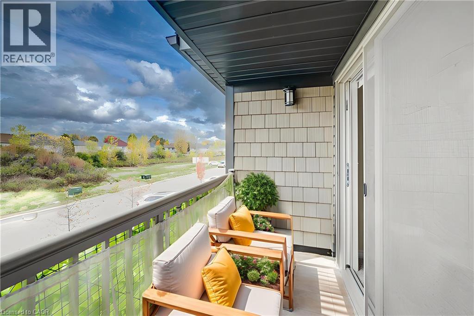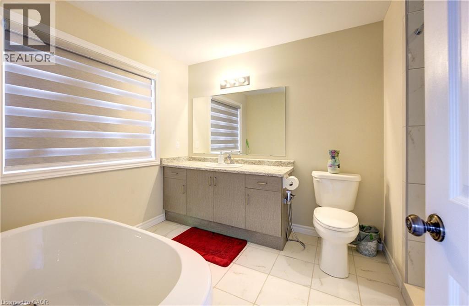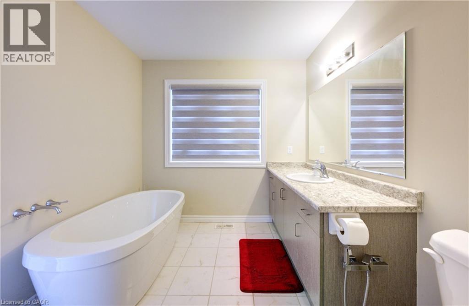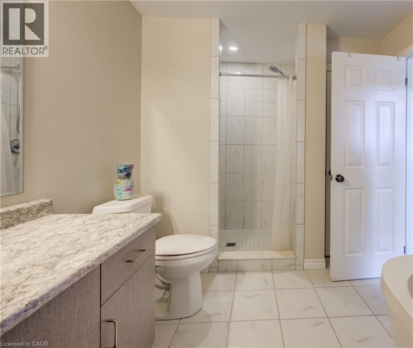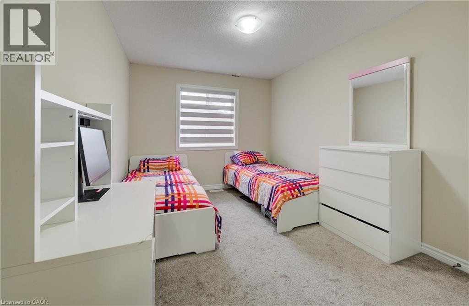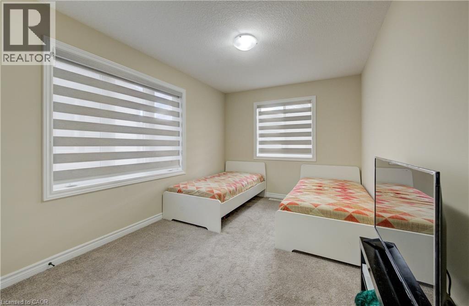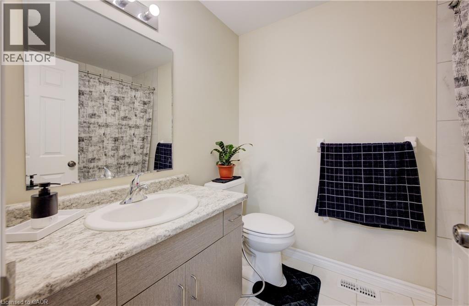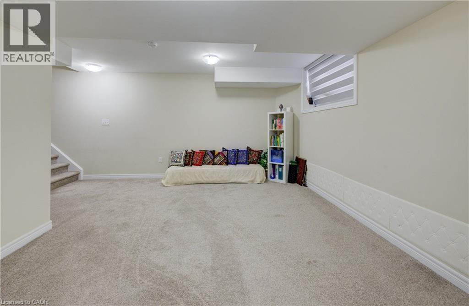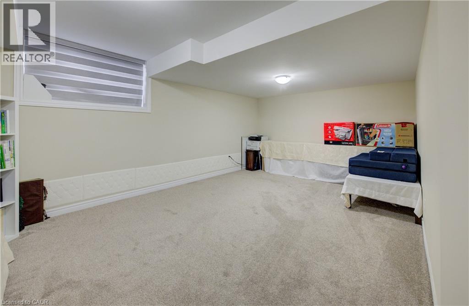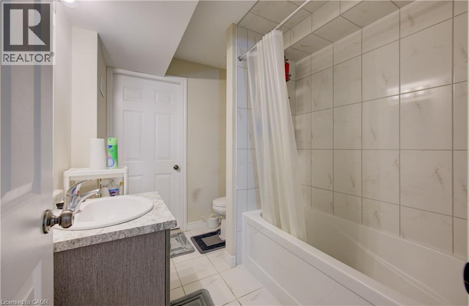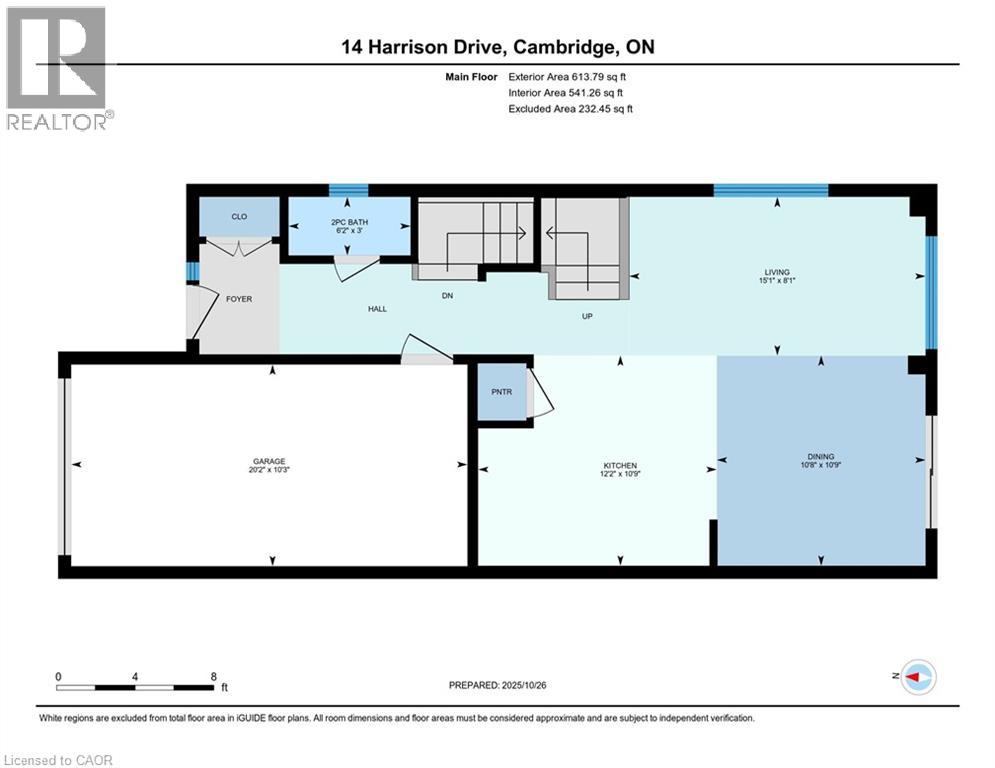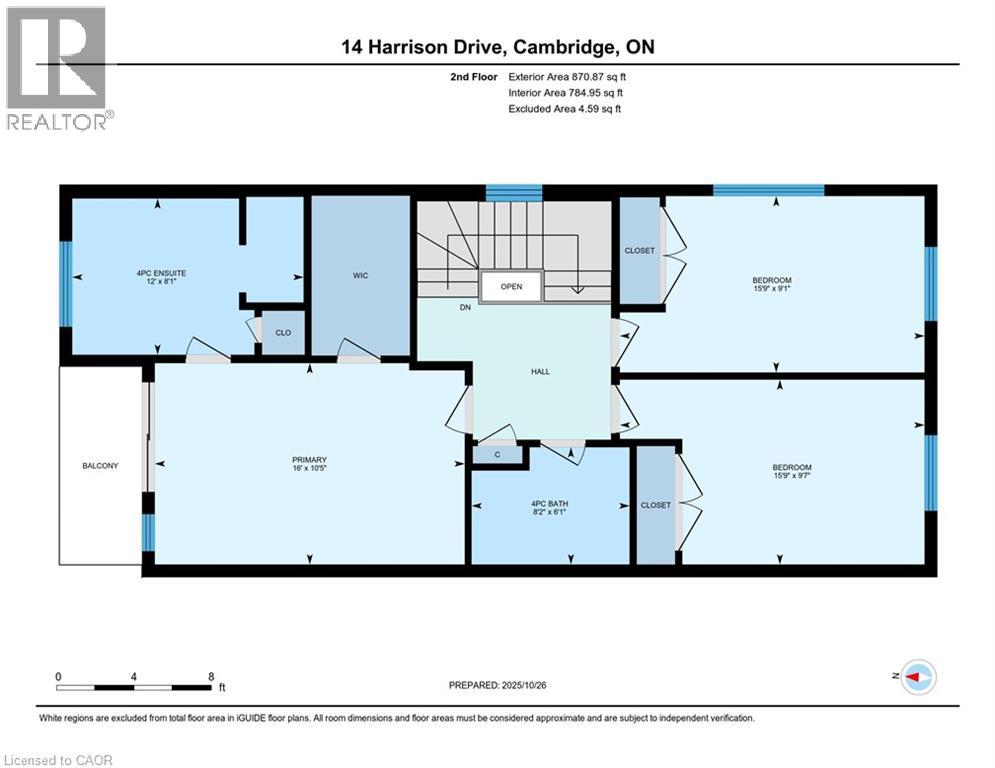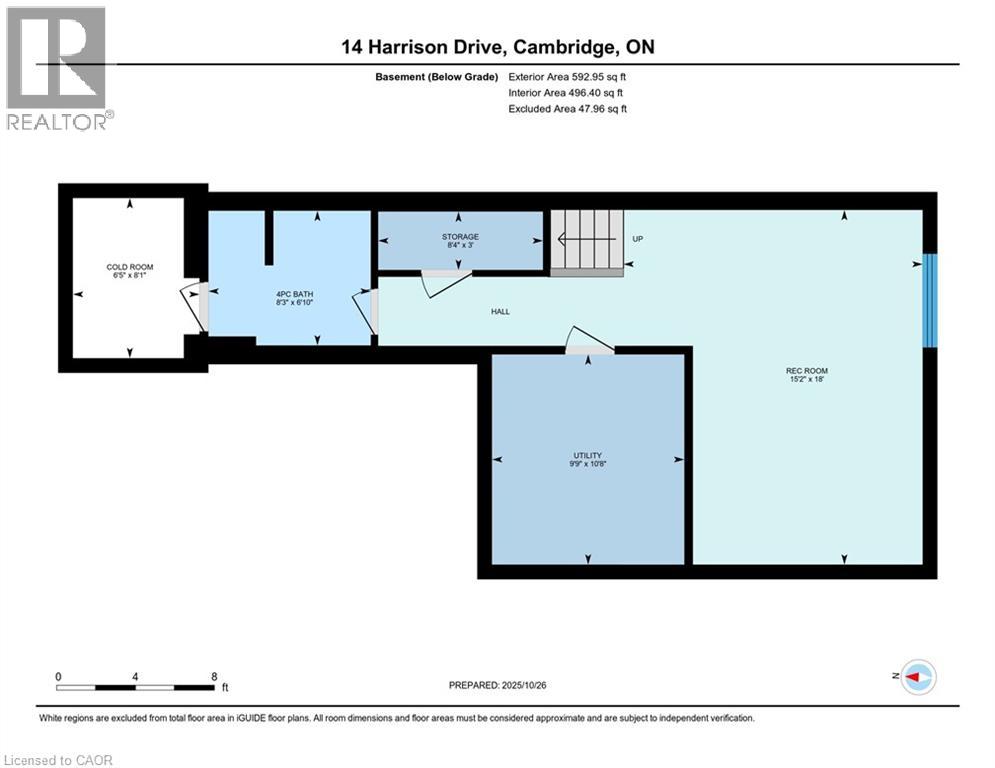3 Bedroom
4 Bathroom
1,892 ft2
2 Level
Central Air Conditioning
Forced Air
$699,900
MODERN & SPACIOUS FREEHOLD END UNIT IN A FAMILY-FRIENDLY NEIGHBOURHOOD! Welcome to 14 Harrison Drive in Cambridge, where comfort meets style in this beautiful end-unit townhome offering over 1890 sq. ft. of living space. The bright and airy main floor is filled with natural light, featuring a stunning kitchen with granite countertops, an island with a breakfast bar, and an open view of the dining and family room. Large sliding doors open to a rear yard waiting for your touches. A convenient powder room completes this level. Upstairs, you'll find 3 generously sized bedrooms, including the primary suite with a walk-in closet and a luxurious 4pc bathroom, boasting a beautiful stand-alone tub. 2 additional bedrooms share another well-appointed 4pc bathroom. The finished lower level expands your living space with a cozy rec room, an additional 4pc room, laundry facilities, and extra storage. With parking for up to 3 vehicles (including a single garage and an extended tandem driveway), this home has plenty of space for the whole family. Located within walking distance to top-rated schools, the YMCA, public transit, and all essential amenities, plus just minutes from Highway 401—this home has everything you need for convenient, modern living. (id:8999)
Property Details
|
MLS® Number
|
40782538 |
|
Property Type
|
Single Family |
|
Amenities Near By
|
Hospital, Park, Public Transit, Schools, Shopping |
|
Community Features
|
Quiet Area, Community Centre |
|
Equipment Type
|
Rental Water Softener, Water Heater |
|
Features
|
Paved Driveway, Automatic Garage Door Opener |
|
Parking Space Total
|
3 |
|
Rental Equipment Type
|
Rental Water Softener, Water Heater |
Building
|
Bathroom Total
|
4 |
|
Bedrooms Above Ground
|
3 |
|
Bedrooms Total
|
3 |
|
Architectural Style
|
2 Level |
|
Basement Development
|
Finished |
|
Basement Type
|
Full (finished) |
|
Constructed Date
|
2020 |
|
Construction Style Attachment
|
Attached |
|
Cooling Type
|
Central Air Conditioning |
|
Exterior Finish
|
Brick, Stone, Vinyl Siding |
|
Foundation Type
|
Poured Concrete |
|
Half Bath Total
|
1 |
|
Heating Fuel
|
Natural Gas |
|
Heating Type
|
Forced Air |
|
Stories Total
|
2 |
|
Size Interior
|
1,892 Ft2 |
|
Type
|
Row / Townhouse |
|
Utility Water
|
Municipal Water |
Parking
Land
|
Access Type
|
Highway Nearby |
|
Acreage
|
No |
|
Land Amenities
|
Hospital, Park, Public Transit, Schools, Shopping |
|
Sewer
|
Municipal Sewage System |
|
Size Depth
|
103 Ft |
|
Size Frontage
|
25 Ft |
|
Size Total Text
|
Under 1/2 Acre |
|
Zoning Description
|
Rm4 |
Rooms
| Level |
Type |
Length |
Width |
Dimensions |
|
Second Level |
Bedroom |
|
|
15'9'' x 9'7'' |
|
Second Level |
Bedroom |
|
|
15'9'' x 9'1'' |
|
Second Level |
4pc Bathroom |
|
|
Measurements not available |
|
Second Level |
Full Bathroom |
|
|
Measurements not available |
|
Second Level |
Primary Bedroom |
|
|
16'0'' x 10'5'' |
|
Basement |
Utility Room |
|
|
9'9'' x 10'8'' |
|
Basement |
Cold Room |
|
|
6'5'' x 8'1'' |
|
Basement |
4pc Bathroom |
|
|
Measurements not available |
|
Basement |
Recreation Room |
|
|
15'2'' x 18'0'' |
|
Main Level |
Living Room |
|
|
15'1'' x 8'1'' |
|
Main Level |
Dining Room |
|
|
10'8'' x 10'9'' |
|
Main Level |
Kitchen |
|
|
12'2'' x 10'9'' |
|
Main Level |
2pc Bathroom |
|
|
Measurements not available |
https://www.realtor.ca/real-estate/29037181/14-harrison-drive-cambridge

