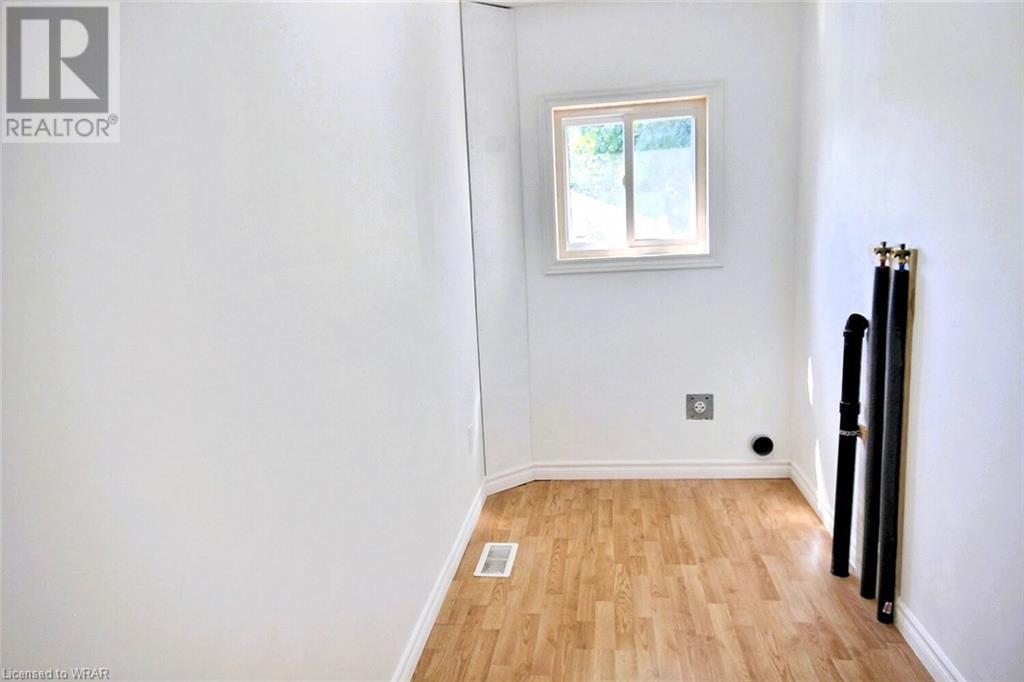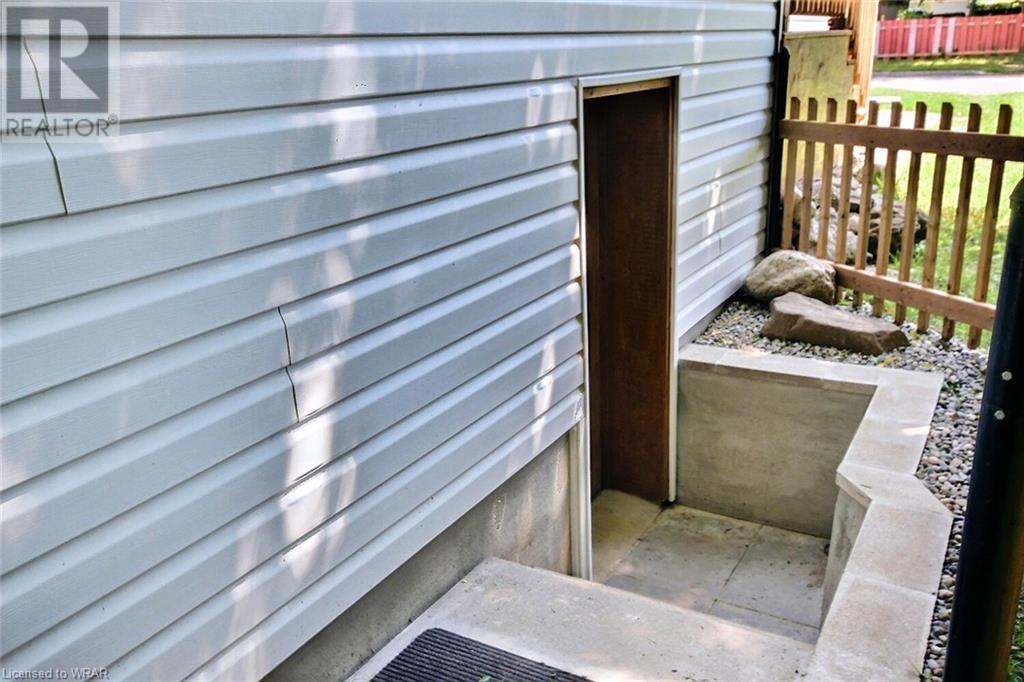14 Mcdonald Avenue Cambridge, Ontario N1R 4H5
Like This Property?
4 Bedroom
1 Bathroom
1300 sqft
Bungalow
None
Forced Air
$560,000
Are You Looking For A Family Home That You Can Expand Into? You Can Have Up To 7-8 Bedrooms That Are Not In The Basement. All Above Grade. This Was Two Homes Built In One. That Has Everything You Are Looking For. Open Front Oak Kitchen, Separate Living Room, Bathroom Nicely Modernized Complete With An Individual Shower And Stand-Alone Bathtub, Main Floor Laundry Room, All New Siding, New Plumbing, New Interior Doors, Newer Drywall, Replaced Flooring, Newer Furnace, Replaced Flooring, There Are Two Full Basements You Could Make Into Something That You Also Want In Life. Let Your Imagination Fly. It Even Has A Four-Step Walkout. This Home's Location Is Perfect. Close To Schools, Bus Stop, A Short Walk/Drive To The Library, Downtown, Shopping, Nearby Parks, River Trails, And Walking Trails. This Home Is One Of A Kind. Feel Free To Check It Out. (id:8999)
Open House
This property has open houses!
July
7
Sunday
Starts at:
2:00 pm
Ends at:4:00 pm
Great home. Great Investment! Two homes in one.
Property Details
| MLS® Number | 40613371 |
| Property Type | Single Family |
| Amenities Near By | Park, Place Of Worship, Playground, Public Transit, Schools |
| Community Features | Quiet Area, Community Centre |
| Equipment Type | None |
| Features | In-law Suite |
| Parking Space Total | 3 |
| Rental Equipment Type | None |
Building
| Bathroom Total | 1 |
| Bedrooms Above Ground | 4 |
| Bedrooms Total | 4 |
| Appliances | Microwave, Refrigerator, Stove, Hood Fan, Window Coverings |
| Architectural Style | Bungalow |
| Basement Development | Unfinished |
| Basement Type | Full (unfinished) |
| Construction Style Attachment | Detached |
| Cooling Type | None |
| Exterior Finish | Vinyl Siding |
| Heating Fuel | Natural Gas |
| Heating Type | Forced Air |
| Stories Total | 1 |
| Size Interior | 1300 Sqft |
| Type | House |
| Utility Water | Municipal Water |
Land
| Access Type | Highway Nearby |
| Acreage | No |
| Land Amenities | Park, Place Of Worship, Playground, Public Transit, Schools |
| Sewer | Municipal Sewage System |
| Size Frontage | 55 Ft |
| Size Total Text | Under 1/2 Acre |
| Zoning Description | R-4 |
Rooms
| Level | Type | Length | Width | Dimensions |
|---|---|---|---|---|
| Second Level | Loft | 16'3'' x 11'5'' | ||
| Second Level | Bedroom | 12'6'' x 11'5'' | ||
| Basement | Other | 24'0'' x 21'0'' | ||
| Lower Level | Other | 31'0'' x 21' | ||
| Main Level | Family Room | 12'0'' x 11'2'' | ||
| Main Level | Bedroom | 12'9'' x 10'7'' | ||
| Main Level | Office | 10'7'' x 7'0'' | ||
| Main Level | Bedroom | 10'7'' x 10'3'' | ||
| Main Level | Primary Bedroom | 12'7'' x 11'4'' | ||
| Main Level | Laundry Room | Measurements not available | ||
| Main Level | 4pc Bathroom | Measurements not available | ||
| Main Level | Dining Room | 13'9'' x 7'11'' | ||
| Main Level | Eat In Kitchen | 11'4'' x 11'8'' | ||
| Main Level | Living Room | 11'3'' x 11'5'' |
https://www.realtor.ca/real-estate/27117817/14-mcdonald-avenue-cambridge



































