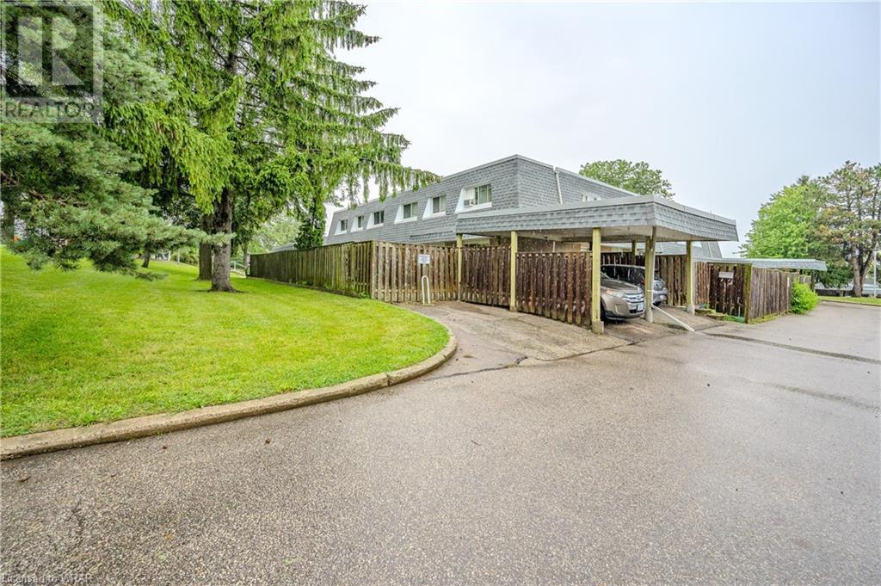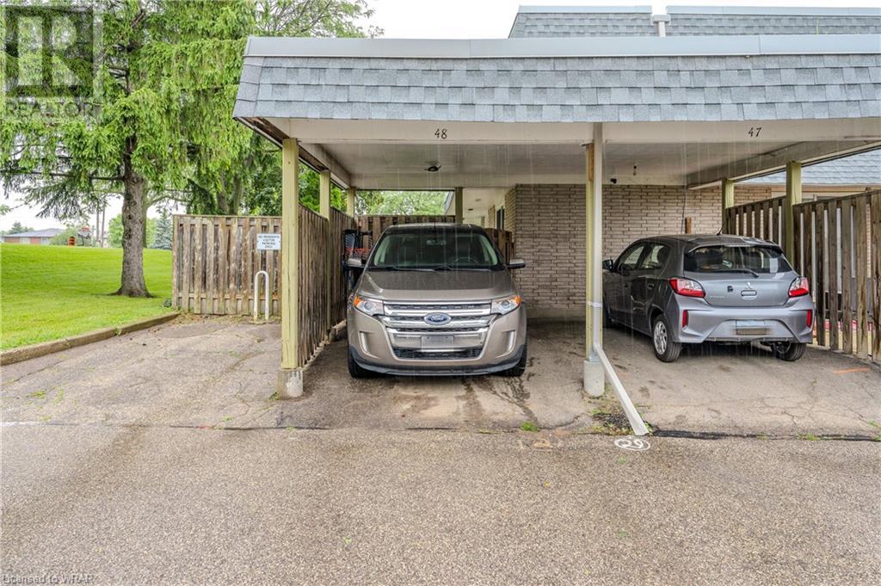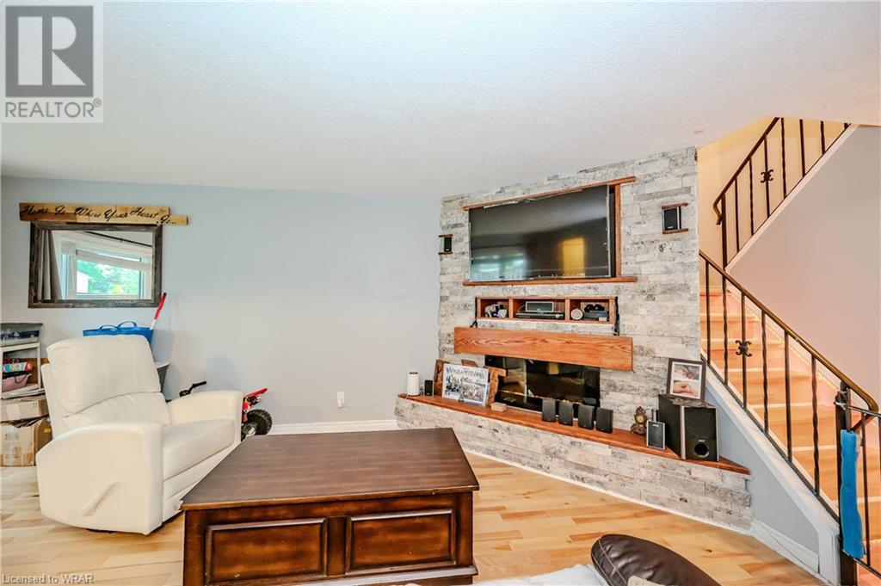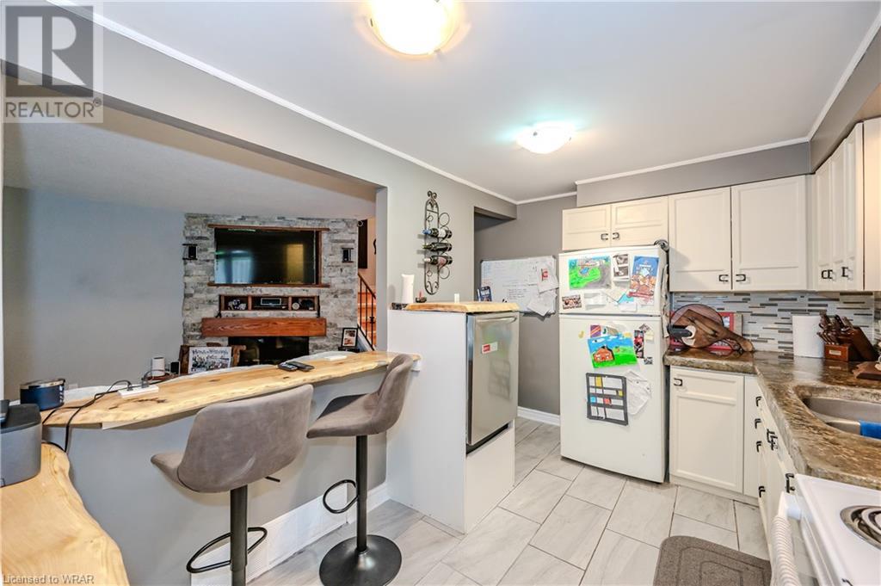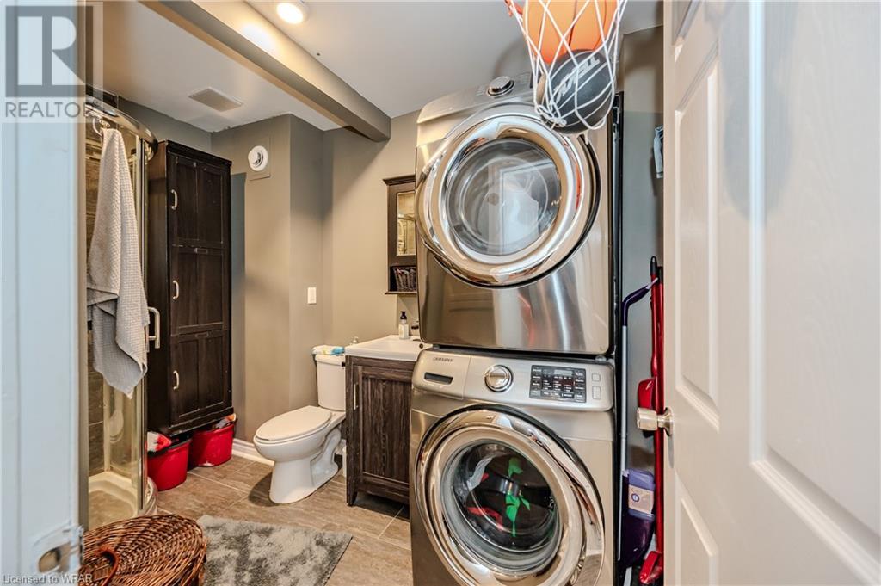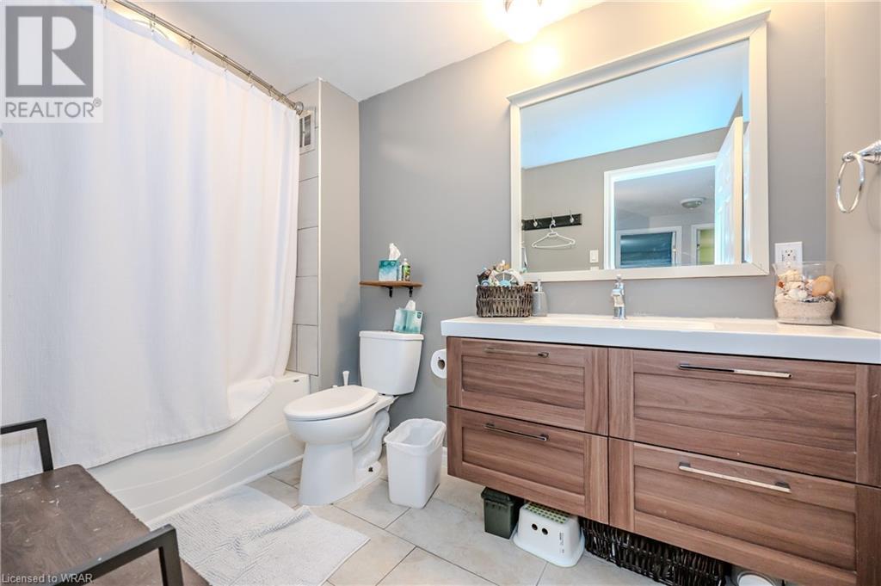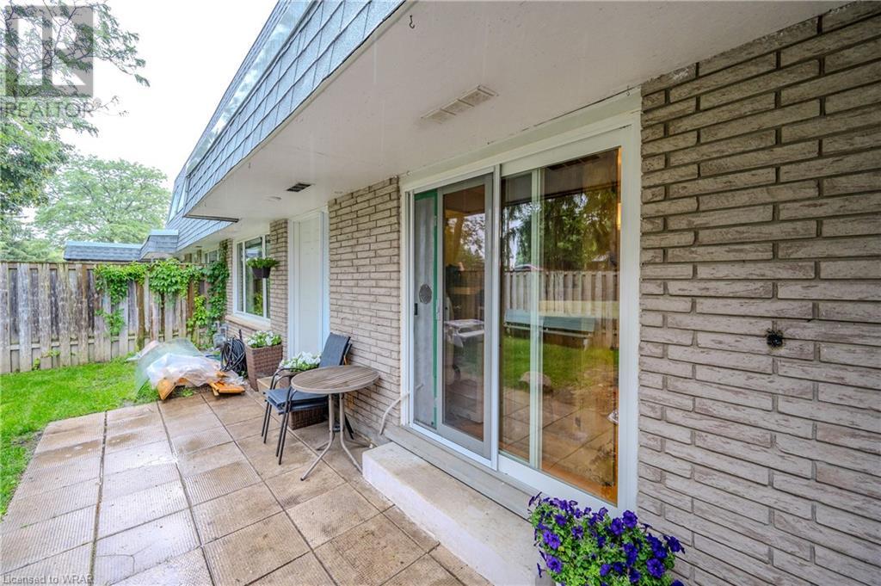14 Williamsburg Road Unit# 48 Kitchener, Ontario N2E 1W1
Like This Property?
3 Bedroom
2 Bathroom
1404 sqft
2 Level
Fireplace
None
Forced Air
$350,000Maintenance, Insurance, Electricity, Landscaping, Water, Parking
$565 Monthly
Maintenance, Insurance, Electricity, Landscaping, Water, Parking
$565 MonthlyNestled in Laurentian Village, this condo boasts a unique multifunctional living experience and offers a great private yard space. The condo has been updated to reflect a midcentury modern appeal. Stepping inside, you will find a large living room space, with the focal point of the room being a beautiful stone fireplace with built-in timber shelving and a TV cutout. Just off this, the kitchen has refreshed countertops and a unique counter-to-ceiling backsplash while also featuring a built-in 2-seater island that looks into the living room. This space is great for entertaining or relaxing! The dining room is complete with dual sliding barn doors and beautiful hardwood flooring. The main floor also features a recently renovated 3-pc bath with a glass shower. Venture upstairs and find three sizable bedrooms and a renovated 4-pc bathroom. The basement offers two den spaces, perfect for all your lifestyle needs. This condo offers a great fenced-in yard space with an outdoor shed and stone patio. This is a perfect spot for outdoor dinners, kids' play time, pets, and so much more. This space is waiting for you to make it your own; book a showing today! (id:8999)
Property Details
| MLS® Number | 40610921 |
| Property Type | Single Family |
| Amenities Near By | Park, Place Of Worship, Playground, Public Transit, Schools, Shopping |
| Community Features | Quiet Area, Community Centre, School Bus |
| Features | Balcony |
| Parking Space Total | 1 |
Building
| Bathroom Total | 2 |
| Bedrooms Above Ground | 3 |
| Bedrooms Total | 3 |
| Appliances | Dishwasher, Dryer, Refrigerator, Stove, Washer, Microwave Built-in |
| Architectural Style | 2 Level |
| Basement Type | None |
| Construction Style Attachment | Attached |
| Cooling Type | None |
| Exterior Finish | Shingles |
| Fireplace Fuel | Electric |
| Fireplace Present | Yes |
| Fireplace Total | 1 |
| Fireplace Type | Other - See Remarks |
| Fixture | Ceiling Fans |
| Heating Fuel | Natural Gas |
| Heating Type | Forced Air |
| Stories Total | 2 |
| Size Interior | 1404 Sqft |
| Type | Apartment |
| Utility Water | Municipal Water |
Parking
| Carport |
Land
| Acreage | No |
| Land Amenities | Park, Place Of Worship, Playground, Public Transit, Schools, Shopping |
| Sewer | Municipal Sewage System |
| Size Total Text | Under 1/2 Acre |
| Zoning Description | R2b |
Rooms
| Level | Type | Length | Width | Dimensions |
|---|---|---|---|---|
| Second Level | Bedroom | 15'0'' x 9'0'' | ||
| Second Level | Bedroom | 15'0'' x 8'0'' | ||
| Second Level | Primary Bedroom | 10'0'' x 14'0'' | ||
| Second Level | 4pc Bathroom | Measurements not available | ||
| Basement | Living Room | 18'1'' x 18'6'' | ||
| Basement | Den | 8'7'' x 10'6'' | ||
| Basement | Den | 9'1'' x 11'1'' | ||
| Main Level | Living Room | 12'1'' x 12'1'' | ||
| Main Level | 3pc Bathroom | Measurements not available | ||
| Main Level | Dining Room | 12'1'' x 10'0'' | ||
| Main Level | Kitchen | 9'0'' x 13'0'' |
https://www.realtor.ca/real-estate/27112127/14-williamsburg-road-unit-48-kitchener

