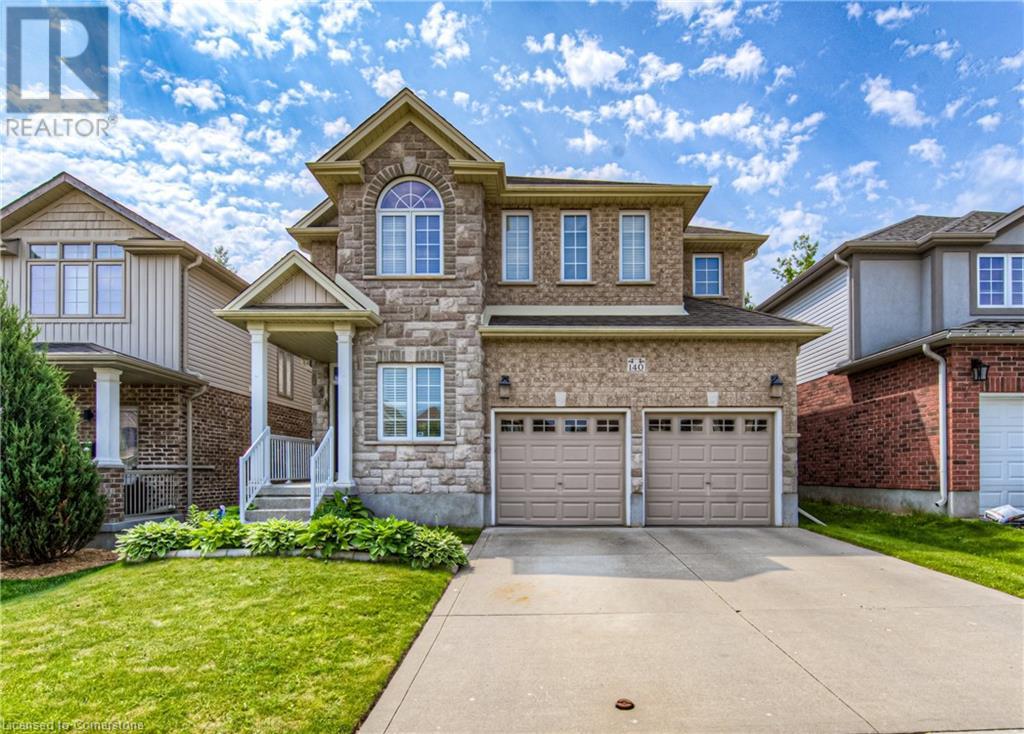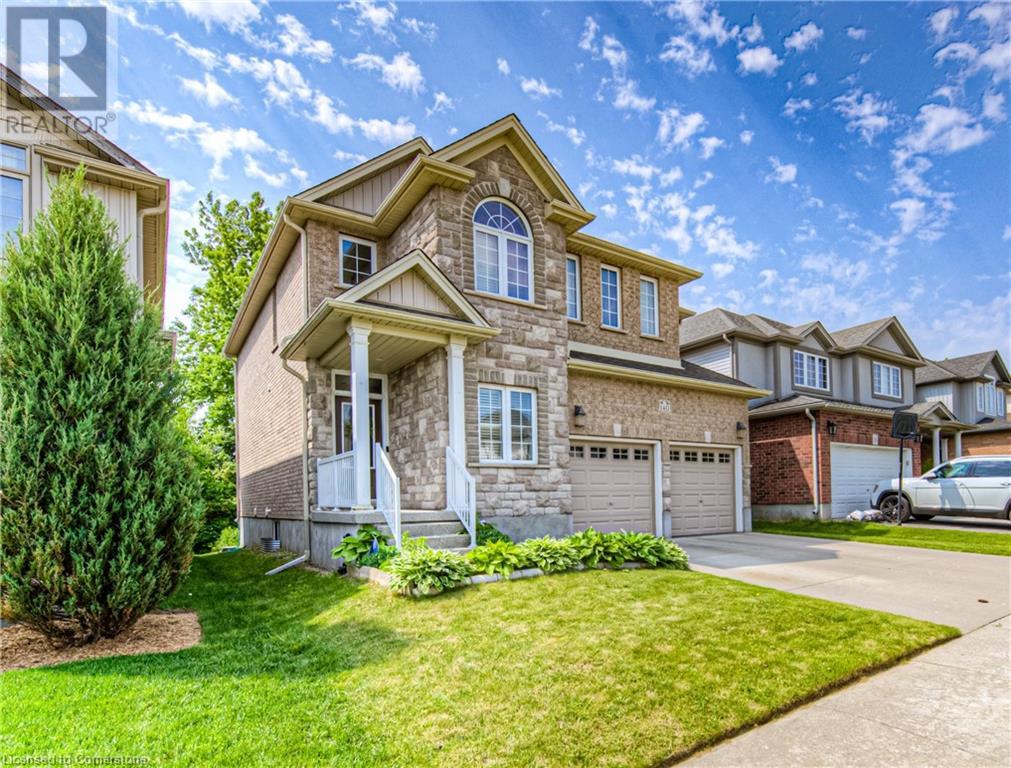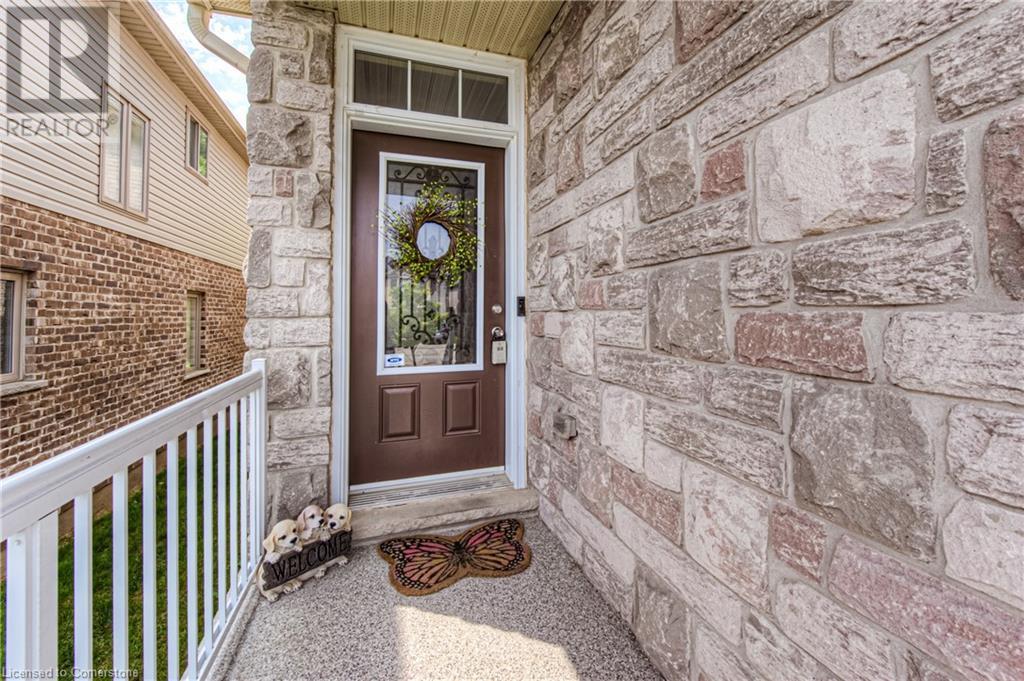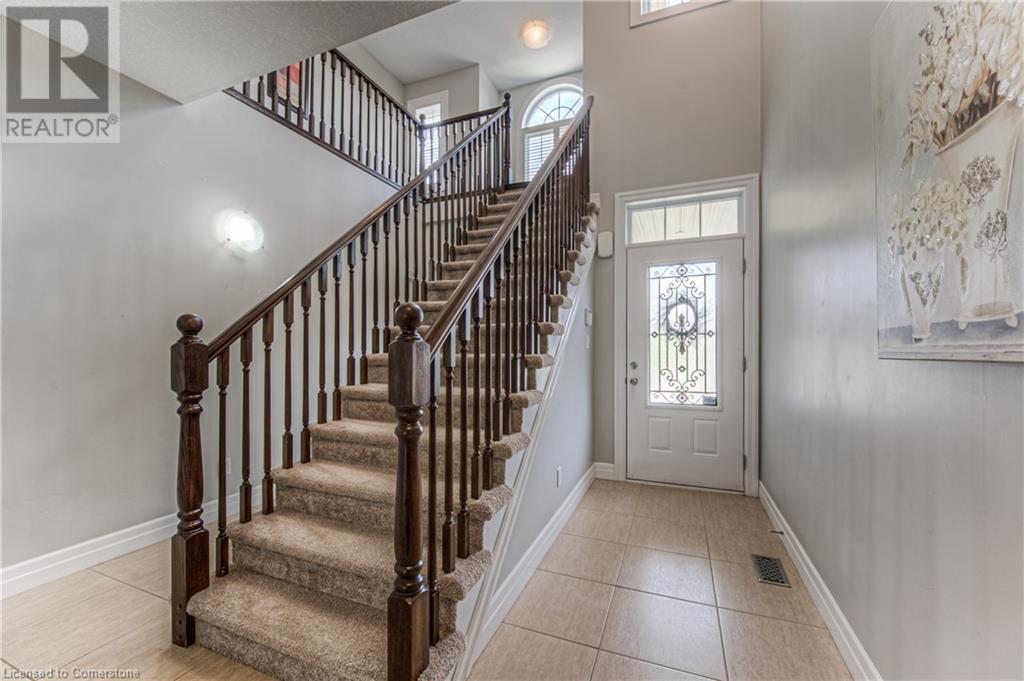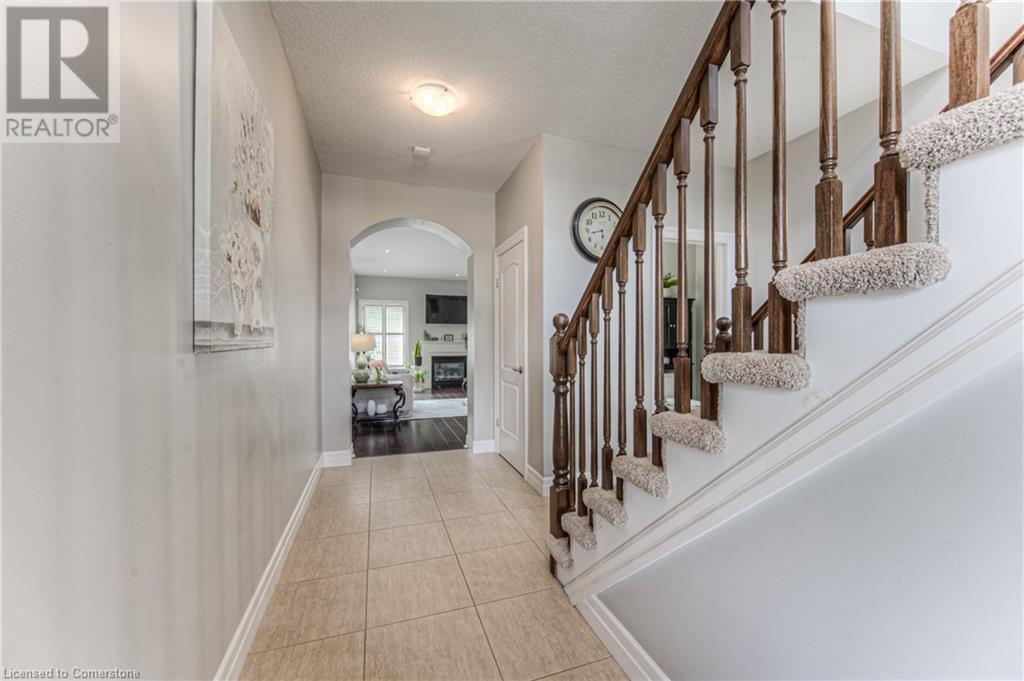140 Maple Bush Drive Cambridge, Ontario N1T 0B7
Like This Property?
3 Bedroom
3 Bathroom
2,309 ft2
2 Level
Fireplace
Central Air Conditioning
Forced Air
$899,900
All-Brick prestigious home in a Prime East Galt Location! Nestled in the sought-after and family-friendly Branchton Park neighbourhood, this spacious all-brick and stone 2-storey home offers a perfect blend of timeless charm and modern comfort. This home offers striking curb appeal, complemented by a double car garage and stylish detailing. Step inside to a grand entryway with soaring ceilings and ceramic tile flooring, setting the tone for the elegant interior. The generous living room features 9-foot ceilings, contemporary pot lights, and a cozy gas fireplace—perfect for relaxing or entertaining. At the heart of the home, the luxurious kitchen boasts a large granite island, granite countertops, dark cabinetry, subway tile backsplash, and stainless steel appliances. Whether hosting or cooking as a family, this kitchen has room for everyone. The dining area leads to the elevated backyard deck—ideal for outdoor dining and enjoying the treelined view. Also on the main floor are a powder room, mudroom, and garage access, where you'll find durable epoxy flooring. Upstairs, the well-appointed primary bedroom offers a walk-in closet, a spacious 5-piece ensuite, and tranquil backyard views. Two additional generous bedrooms, a 4-piece main bathroom, and convenient second-level laundry complete this level. California shutters throughout the main and upper floors provide both style and privacy. The expansive, unfinished basement is a blank slate for your future plans, with existing epoxy flooring making it suitable for a range of uses. Enjoy the peaceful backyard setting with mature trees and a walking trail just beyond. Close to schools, parks, amenities, and with easy highway access, 140 Maple Bush is a must-see for anyone looking for a beautiful home in beautiful family friendly east Galt! (id:8999)
Open House
This property has open houses!
July
13
Sunday
Starts at:
2:00 pm
Ends at:4:00 pm
Property Details
| MLS® Number | 40740062 |
| Property Type | Single Family |
| Amenities Near By | Hospital, Park, Place Of Worship, Playground, Public Transit, Schools, Shopping |
| Community Features | Quiet Area, Community Centre, School Bus |
| Equipment Type | None |
| Features | Southern Exposure, Backs On Greenbelt, Sump Pump, Automatic Garage Door Opener |
| Parking Space Total | 4 |
| Rental Equipment Type | None |
| Structure | Porch |
Building
| Bathroom Total | 3 |
| Bedrooms Above Ground | 3 |
| Bedrooms Total | 3 |
| Appliances | Central Vacuum, Dishwasher, Dryer, Refrigerator, Stove, Washer, Window Coverings, Garage Door Opener |
| Architectural Style | 2 Level |
| Basement Development | Unfinished |
| Basement Type | Full (unfinished) |
| Constructed Date | 2013 |
| Construction Style Attachment | Detached |
| Cooling Type | Central Air Conditioning |
| Exterior Finish | Brick Veneer, Stone |
| Fire Protection | Alarm System, Unknown |
| Fireplace Present | Yes |
| Fireplace Total | 1 |
| Fixture | Ceiling Fans |
| Foundation Type | Poured Concrete |
| Half Bath Total | 1 |
| Heating Fuel | Natural Gas |
| Heating Type | Forced Air |
| Stories Total | 2 |
| Size Interior | 2,309 Ft2 |
| Type | House |
| Utility Water | Municipal Water |
Parking
| Attached Garage |
Land
| Access Type | Highway Access |
| Acreage | No |
| Land Amenities | Hospital, Park, Place Of Worship, Playground, Public Transit, Schools, Shopping |
| Sewer | Municipal Sewage System |
| Size Depth | 99 Ft |
| Size Frontage | 40 Ft |
| Size Total Text | Under 1/2 Acre |
| Zoning Description | R5 |
Rooms
| Level | Type | Length | Width | Dimensions |
|---|---|---|---|---|
| Second Level | Laundry Room | 11'9'' x 5'5'' | ||
| Second Level | 4pc Bathroom | 10'1'' x 6'2'' | ||
| Second Level | Bedroom | 13'10'' x 13'10'' | ||
| Second Level | Bedroom | 13'10'' x 17'6'' | ||
| Second Level | Full Bathroom | 14'6'' x 10'9'' | ||
| Second Level | Primary Bedroom | 15'7'' x 17'7'' | ||
| Main Level | 2pc Bathroom | 6'4'' x 4'6'' | ||
| Main Level | Mud Room | Measurements not available | ||
| Main Level | Living Room | 14'9'' x 19'2'' | ||
| Main Level | Dining Room | 14'7'' x 11'0'' | ||
| Main Level | Kitchen | 14'7'' x 11'3'' |
https://www.realtor.ca/real-estate/28469466/140-maple-bush-drive-cambridge

