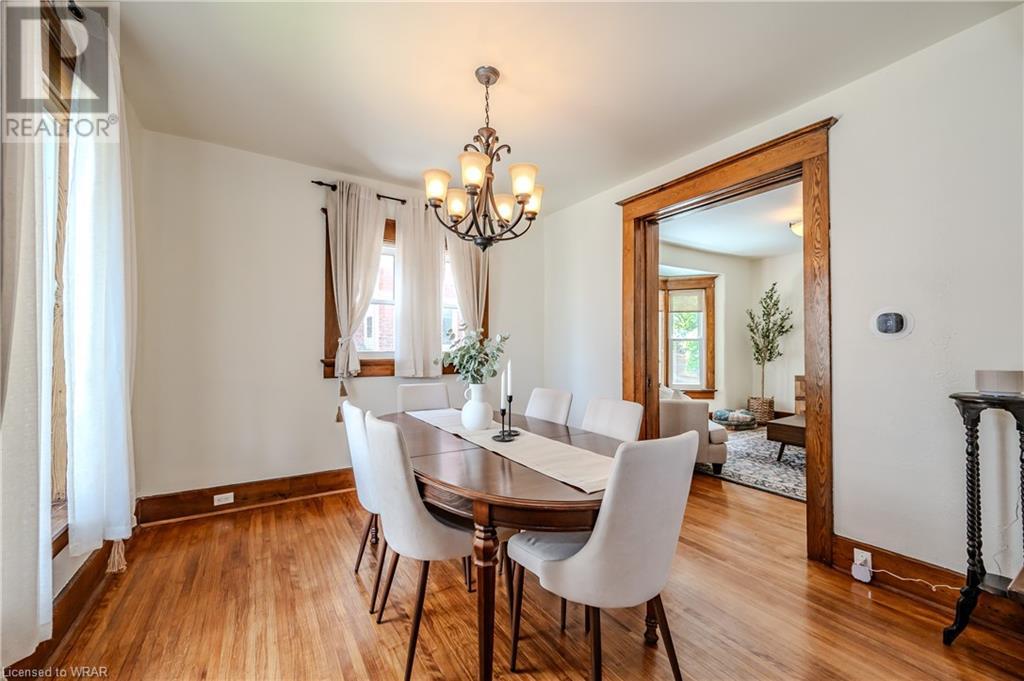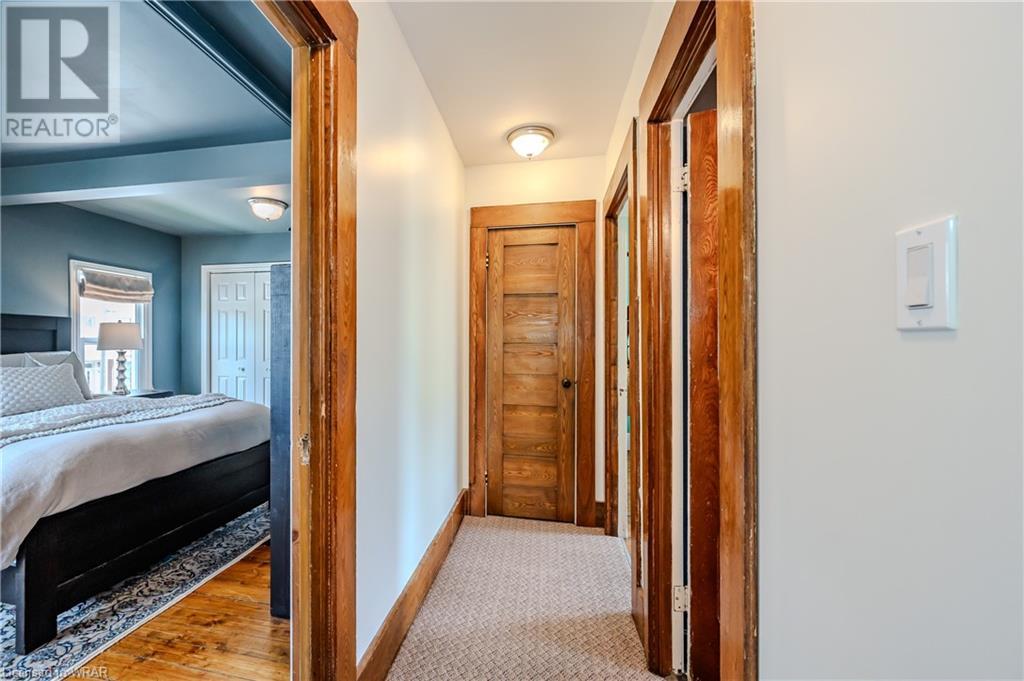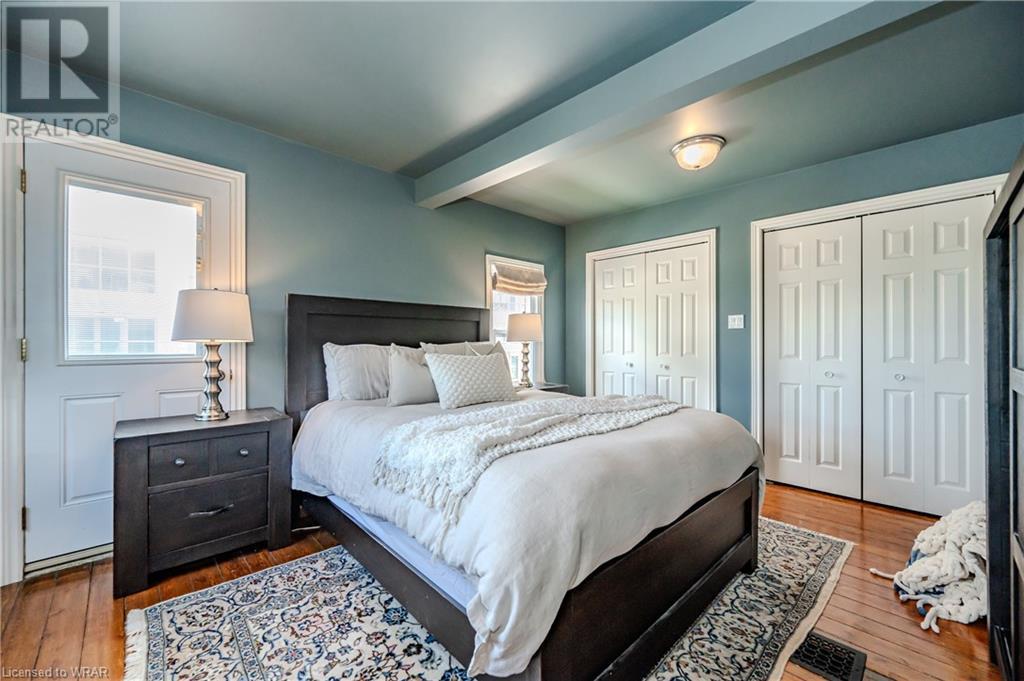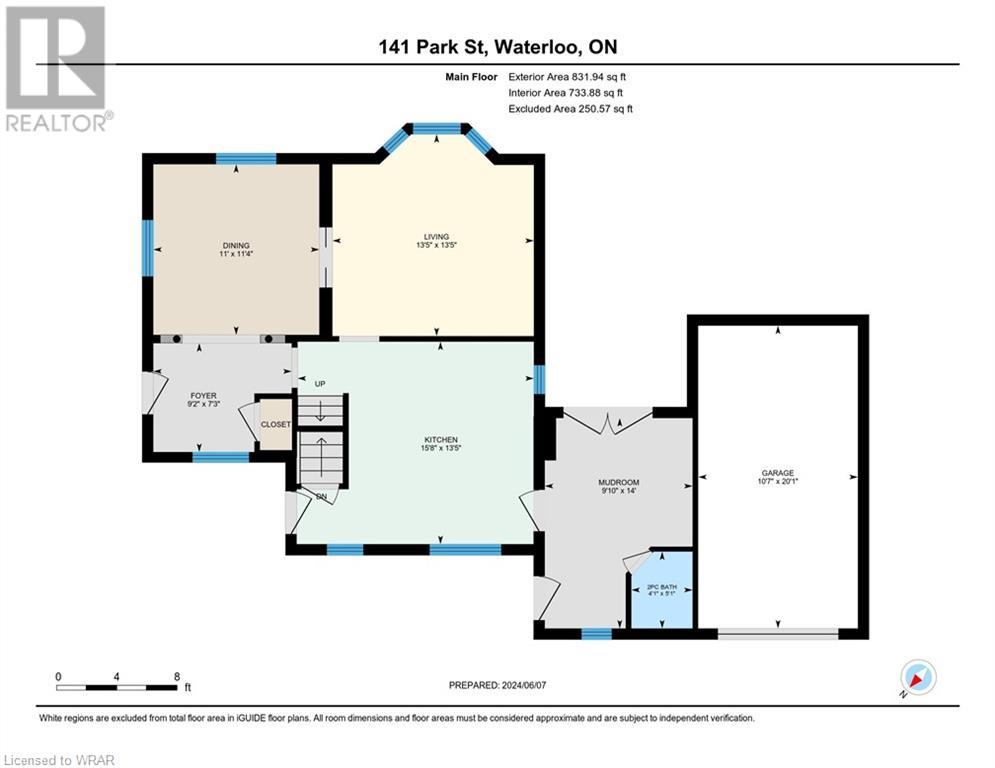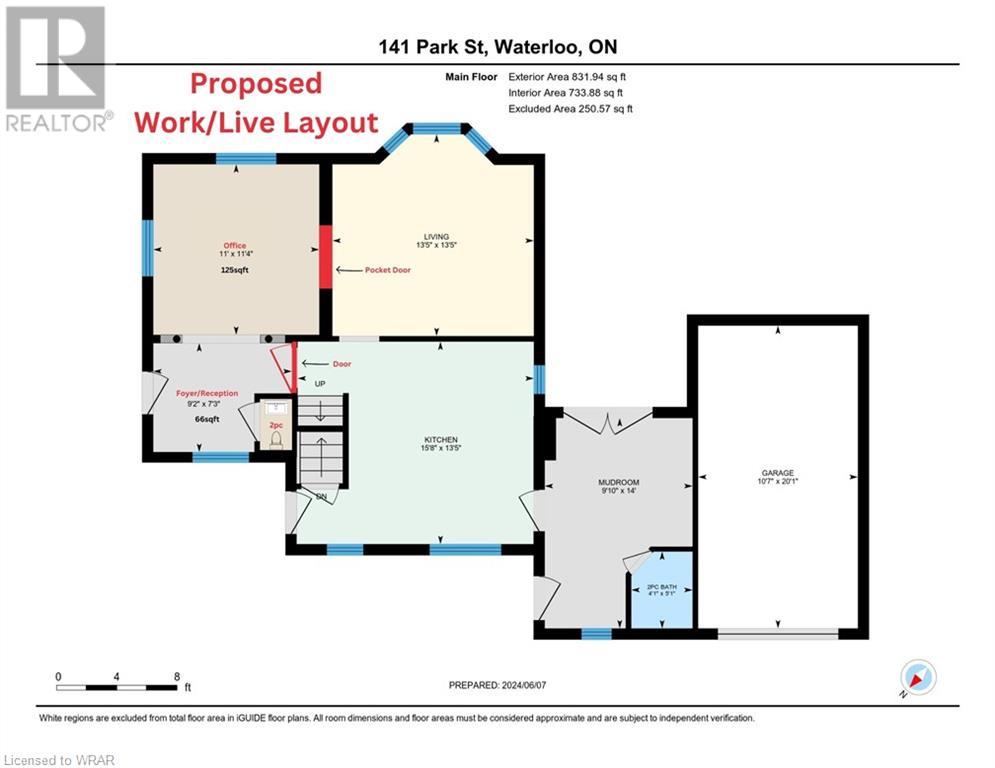3 Bedroom
2 Bathroom
1487 sqft
2 Level
Central Air Conditioning
Forced Air, Heat Pump
$920,000
Downtown living in the Heart of Uptown Waterloo! This is the home of wonderful contrasts and many possibilities. Enjoy a single, detached century home that is a blend of historic charm and modern conveniences. Wrap around front porch, high ceilings, plus original wood floors, trim, pocket door and mouldings maintain the home's character and charm. The home is modernized with an updated kitchen, breakfast bar, stainless steel appliances, gas stove and heated floor. On the main floor there is a large and bright family room, dining room, space for a home office, plus a mudroom addition with 2pc bath that connects to the backyard. Upstairs, there is a primary king-size bedroom with with wall-to-wall closets, two additional bedrooms and a main bath (also with a heated floor). The backyard is built for entertaining with a fully fenced yard, tiered deck, gas bbq line and…no lawn to mow! Whether out front on your covered front porch, or on the back deck, you’ve got morning coffee covered. Don’t have coffee? No problem! Vincenzo’s is a 3 min walk. The property is very versatile and is zoned for uptown mixed use which provides endless possibilities if you are looking for the perfect property, with great visibility, to setup your in-home business or practice. Updates include: furnace and heat pump (2023), water softener (2023), new washer and dryer, 200Amp breaker panel (EV-ready)(2023), updated windows. Possibly the best mix of both worlds…a home in the heart of the city, offering no condo fees, space, privacy, low-maintenance living, ample parking and the option to operate your business from home. What are you waiting for? (id:8999)
Property Details
|
MLS® Number
|
40608401 |
|
Property Type
|
Single Family |
|
Amenities Near By
|
Hospital, Park, Playground, Public Transit, Schools, Shopping |
|
Community Features
|
Community Centre |
|
Equipment Type
|
Water Heater |
|
Features
|
Paved Driveway, Automatic Garage Door Opener |
|
Parking Space Total
|
3 |
|
Rental Equipment Type
|
Water Heater |
Building
|
Bathroom Total
|
2 |
|
Bedrooms Above Ground
|
3 |
|
Bedrooms Total
|
3 |
|
Appliances
|
Dishwasher, Dryer, Refrigerator, Water Softener, Washer, Gas Stove(s), Hood Fan, Window Coverings, Garage Door Opener |
|
Architectural Style
|
2 Level |
|
Basement Development
|
Unfinished |
|
Basement Type
|
Full (unfinished) |
|
Construction Style Attachment
|
Detached |
|
Cooling Type
|
Central Air Conditioning |
|
Exterior Finish
|
Brick, Vinyl Siding |
|
Foundation Type
|
Stone |
|
Half Bath Total
|
1 |
|
Heating Fuel
|
Natural Gas |
|
Heating Type
|
Forced Air, Heat Pump |
|
Stories Total
|
2 |
|
Size Interior
|
1487 Sqft |
|
Type
|
House |
|
Utility Water
|
Municipal Water |
Parking
Land
|
Access Type
|
Highway Access |
|
Acreage
|
No |
|
Fence Type
|
Fence |
|
Land Amenities
|
Hospital, Park, Playground, Public Transit, Schools, Shopping |
|
Sewer
|
Municipal Sewage System |
|
Size Frontage
|
49 Ft |
|
Size Total Text
|
Under 1/2 Acre |
|
Zoning Description
|
(h) U2-20 |
Rooms
| Level |
Type |
Length |
Width |
Dimensions |
|
Second Level |
4pc Bathroom |
|
|
4'11'' x 9'6'' |
|
Second Level |
Bedroom |
|
|
8'8'' x 9'6'' |
|
Second Level |
Bedroom |
|
|
10'7'' x 9'6'' |
|
Second Level |
Primary Bedroom |
|
|
16'3'' x 11'9'' |
|
Basement |
Laundry Room |
|
|
Measurements not available |
|
Main Level |
2pc Bathroom |
|
|
4'1'' x 5'1'' |
|
Main Level |
Mud Room |
|
|
9'10'' x 14'0'' |
|
Main Level |
Living Room |
|
|
13'5'' x 13'5'' |
|
Main Level |
Dining Room |
|
|
11'0'' x 11'4'' |
|
Main Level |
Eat In Kitchen |
|
|
15'8'' x 13'5'' |
|
Main Level |
Foyer |
|
|
9'2'' x 7'3'' |
https://www.realtor.ca/real-estate/27066717/141-park-street-waterloo














