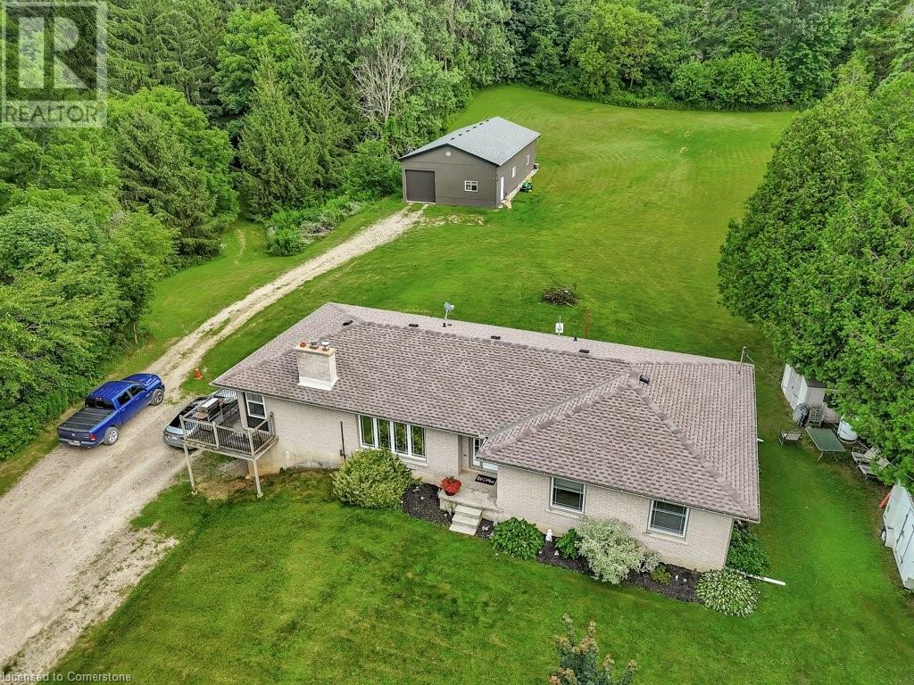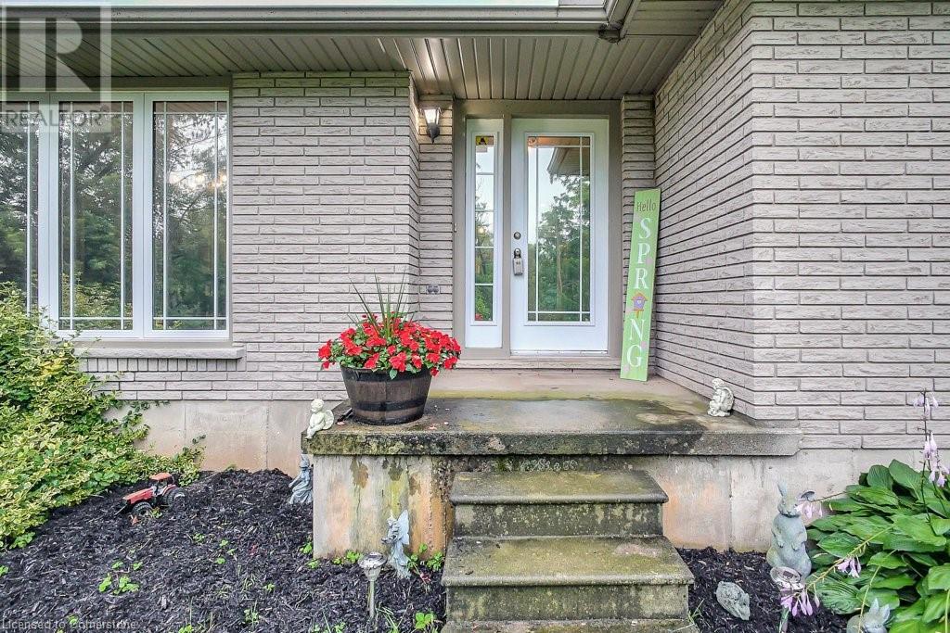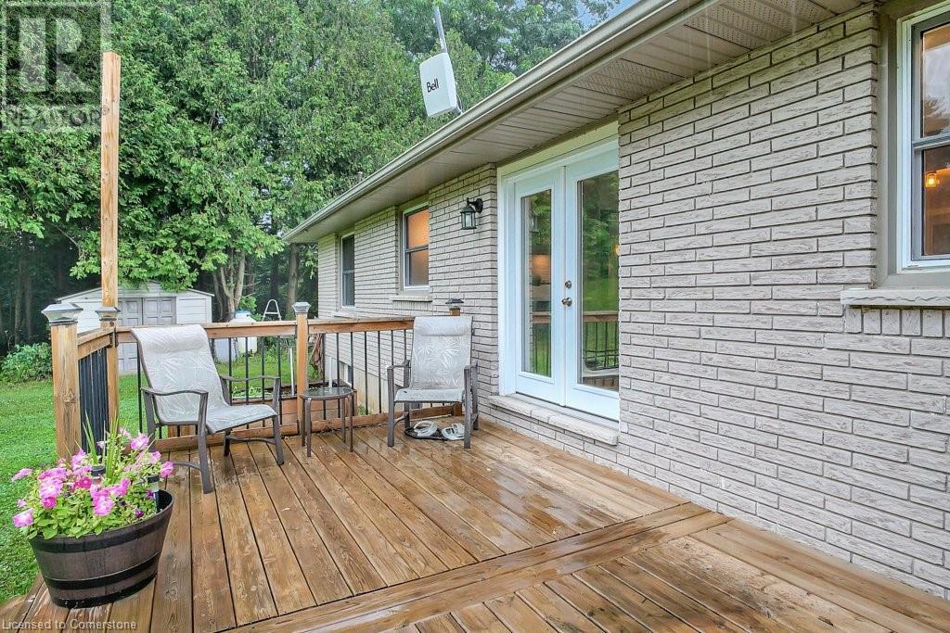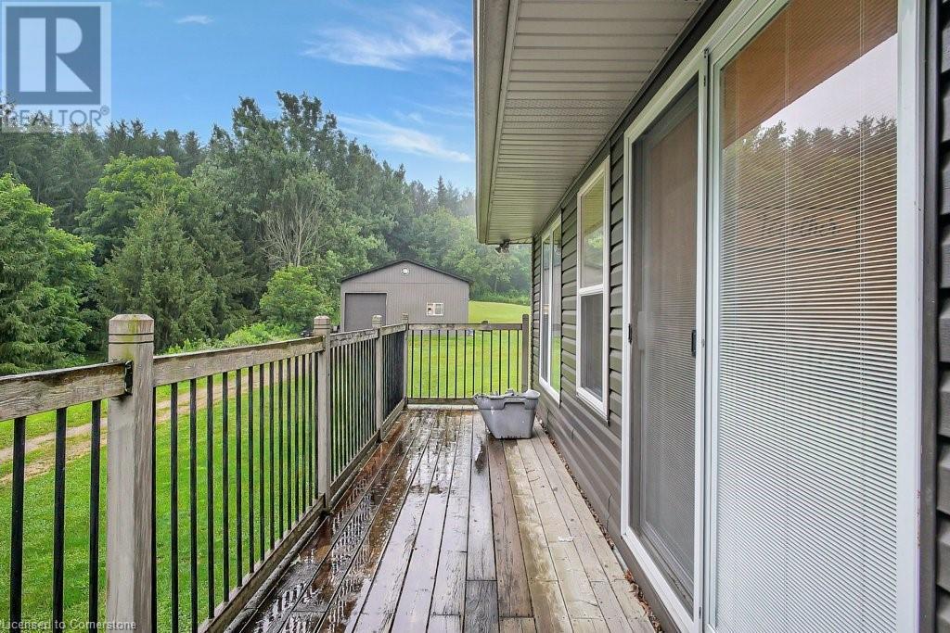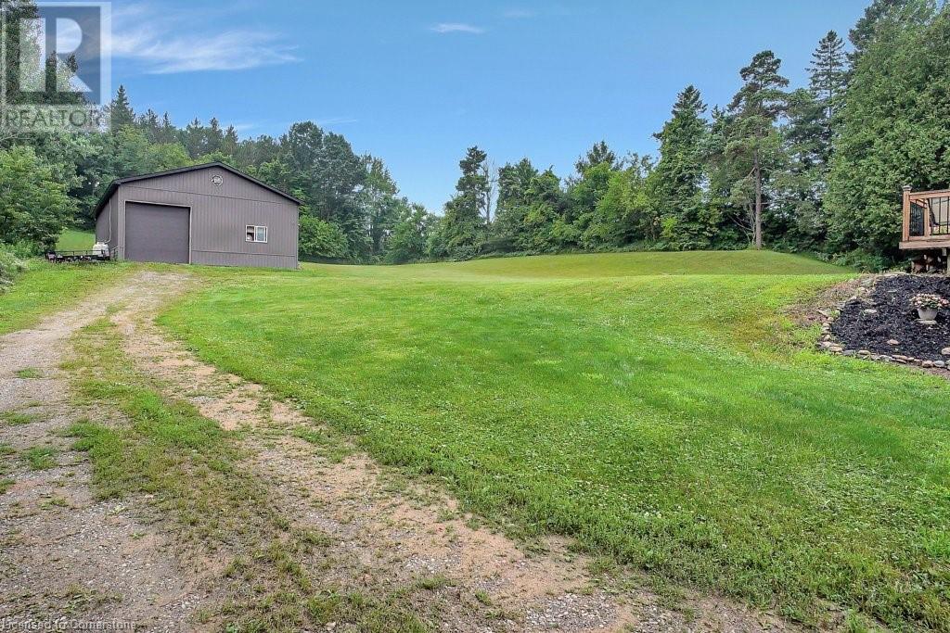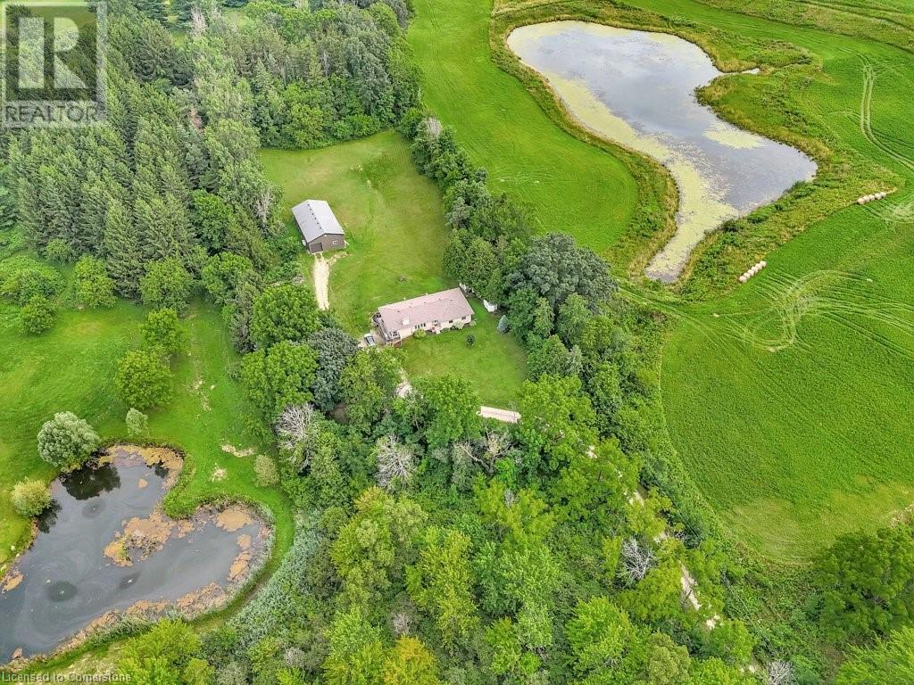3 Bedroom
2 Bathroom
1728 sqft
Bungalow
Fireplace
Central Air Conditioning
Forced Air, Stove
Acreage
$1,399,000
This 4.23 ac property with outstanding 1725 sf (interior measurements 29.2' x 55.2') detached shop is a rare find, and only 10 mins south of Cambridge. A forested laneway leads to an expansive sunny clearing on which sits this lovely mid century ranch bungalow, fully renovated, in move-in condition. The spacious kitchen open to liv/din was fully renovated '21, with custom cabinetry, granite countertop and tile backsplash, SS dishwasher, custom range hood, built-in propane range top, built-in oven, under cabinet lighting, and a centre island with electrical power. The main living area/dining/kitchen/office areas offer luxury vinyl flooring '21. The sprawling living room boasts large windows overlooking the front yard and patio doors to a balcony. A wood pellet stove reduces heating costs in the colder months. A main floor office /playroom and a 2pc bath '21 extend the living space. The bedroom hall leads to 3 spacious bedrooms with luxury vinyl floor '24 and a 5pc bath renovated '24. Other improvements include newer decking '21, windows and doors installed in '19, '20, and '21, roof shingles '21. If you're looking for a serious outbuilding you will not be disappointed with this 1725 sf shop with 12' ceiling height and a 10' x 10' insulated door, radiant propane heater, water, and hydro. So many exciting features! So much to explore! (id:8999)
Property Details
|
MLS® Number
|
40618537 |
|
Property Type
|
Single Family |
|
CommunityFeatures
|
Quiet Area, School Bus |
|
EquipmentType
|
Water Heater |
|
Features
|
Country Residential |
|
ParkingSpaceTotal
|
8 |
|
RentalEquipmentType
|
Water Heater |
|
Structure
|
Workshop |
Building
|
BathroomTotal
|
2 |
|
BedroomsAboveGround
|
3 |
|
BedroomsTotal
|
3 |
|
Appliances
|
Dishwasher, Dryer, Refrigerator, Stove, Water Softener, Washer, Garage Door Opener |
|
ArchitecturalStyle
|
Bungalow |
|
BasementDevelopment
|
Unfinished |
|
BasementType
|
Full (unfinished) |
|
ConstructedDate
|
1967 |
|
ConstructionStyleAttachment
|
Detached |
|
CoolingType
|
Central Air Conditioning |
|
ExteriorFinish
|
Brick |
|
FireplacePresent
|
Yes |
|
FireplaceTotal
|
1 |
|
FoundationType
|
Poured Concrete |
|
HalfBathTotal
|
1 |
|
HeatingFuel
|
Pellet |
|
HeatingType
|
Forced Air, Stove |
|
StoriesTotal
|
1 |
|
SizeInterior
|
1728 Sqft |
|
Type
|
House |
|
UtilityWater
|
Drilled Well |
Parking
Land
|
Acreage
|
Yes |
|
Sewer
|
Septic System |
|
SizeDepth
|
883 Ft |
|
SizeFrontage
|
200 Ft |
|
SizeTotalText
|
2 - 4.99 Acres |
|
ZoningDescription
|
A, Hl |
Rooms
| Level |
Type |
Length |
Width |
Dimensions |
|
Main Level |
Bedroom |
|
|
13'6'' x 10'3'' |
|
Main Level |
Bedroom |
|
|
13'6'' x 10'2'' |
|
Main Level |
5pc Bathroom |
|
|
11'1'' x 7'7'' |
|
Main Level |
Primary Bedroom |
|
|
11'1'' x 13'0'' |
|
Main Level |
2pc Bathroom |
|
|
4'1'' x 5'1'' |
|
Main Level |
Office |
|
|
8'11'' x 10'0'' |
|
Main Level |
Kitchen |
|
|
10'10'' x 18'3'' |
|
Main Level |
Dining Room |
|
|
13'0'' x 22'1'' |
|
Main Level |
Living Room |
|
|
15'1'' x 16'4'' |
https://www.realtor.ca/real-estate/27175973/1413-lockie-road-branchton


