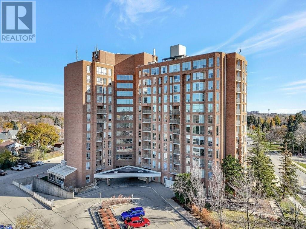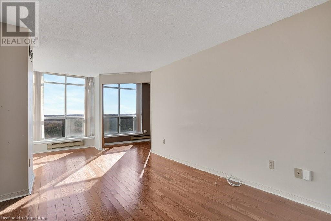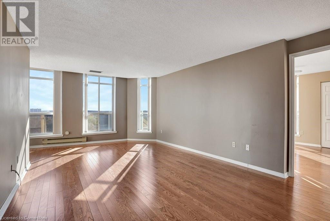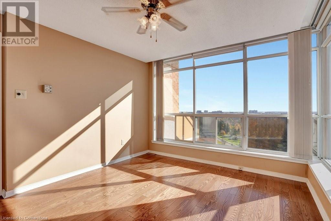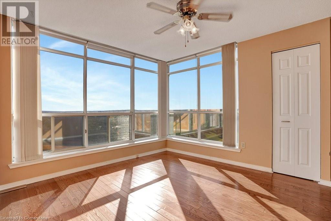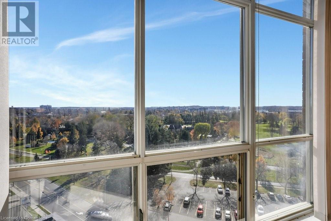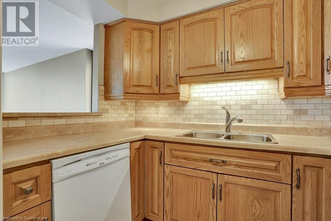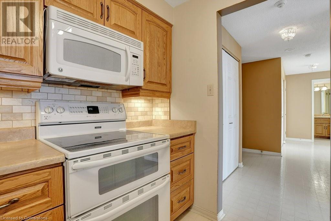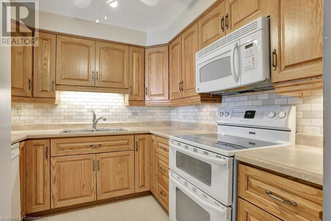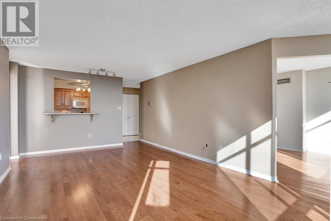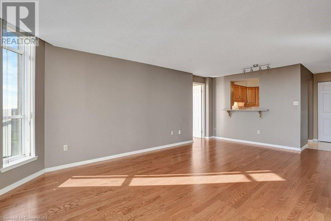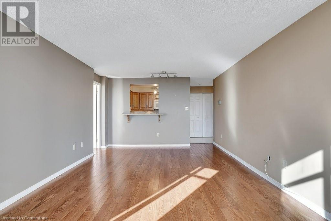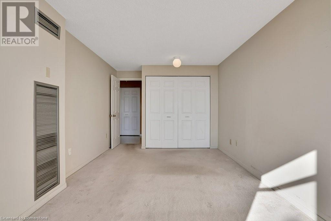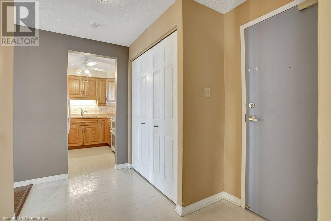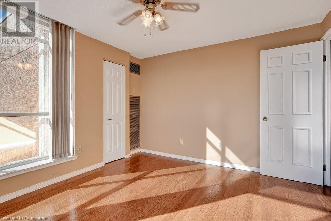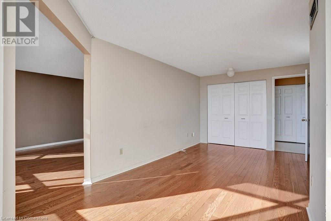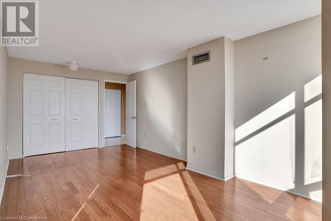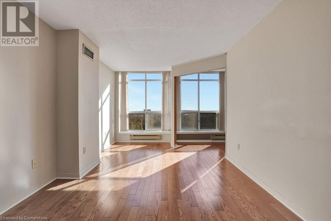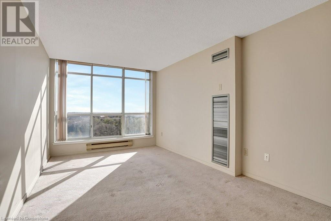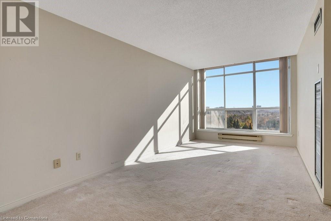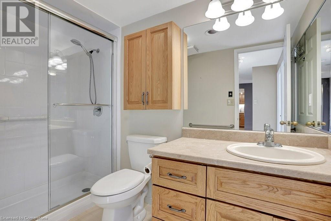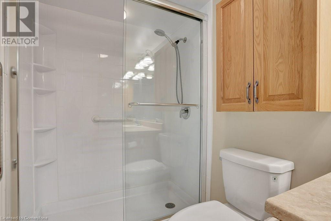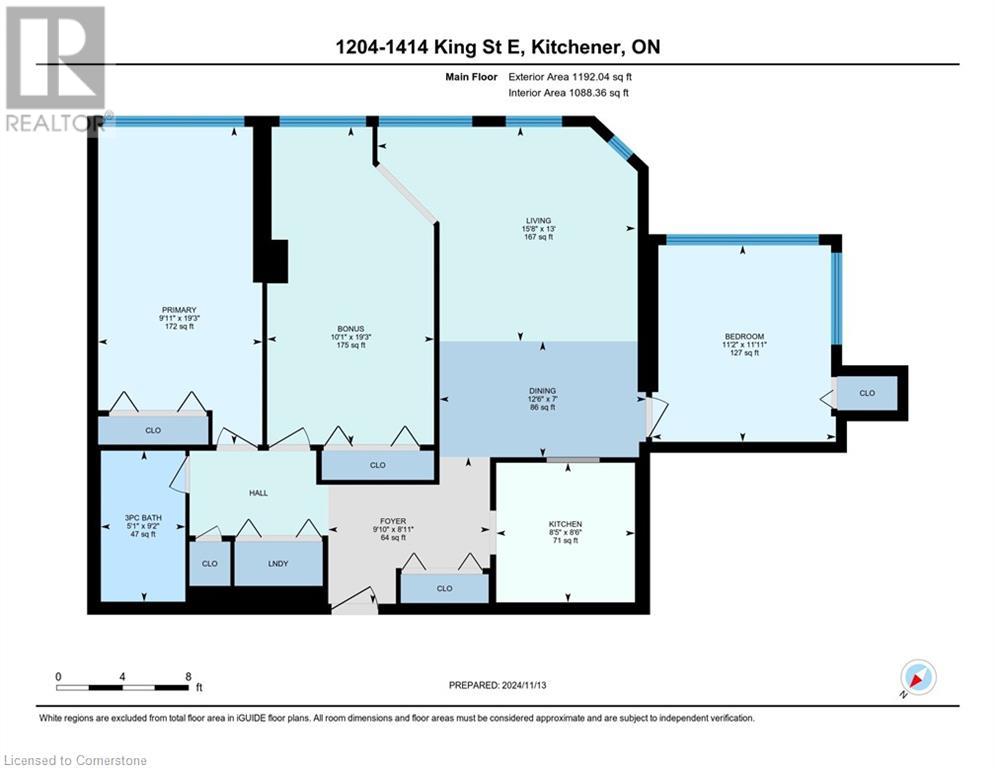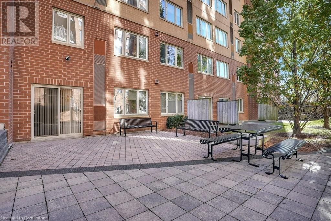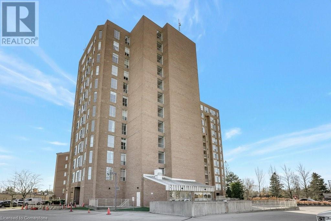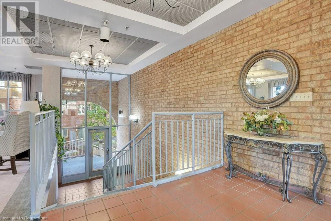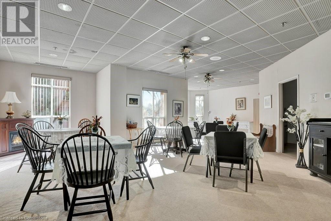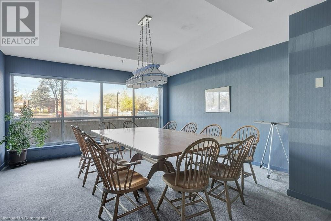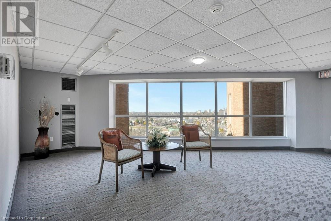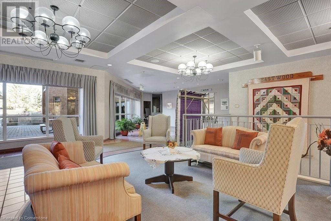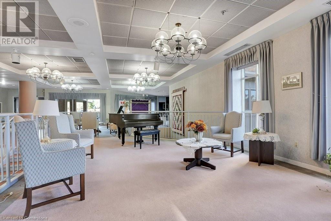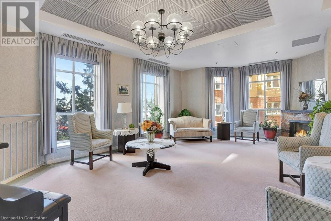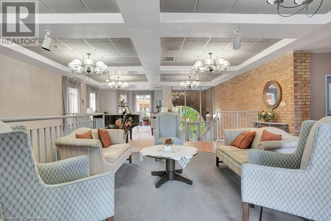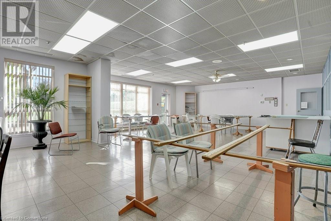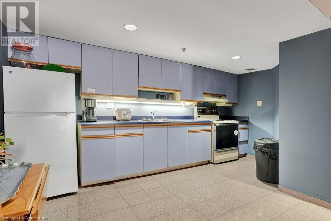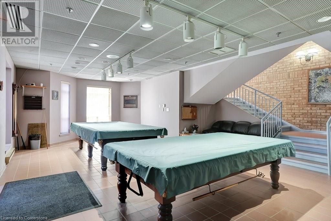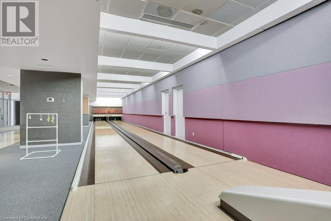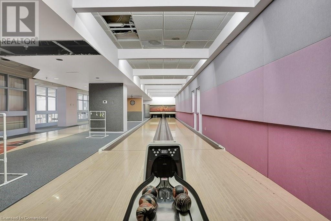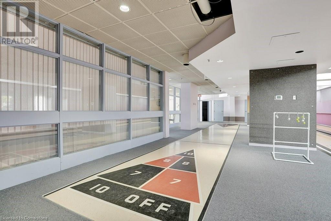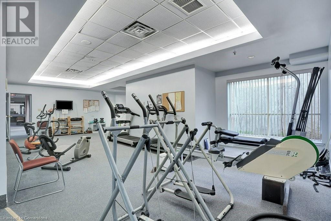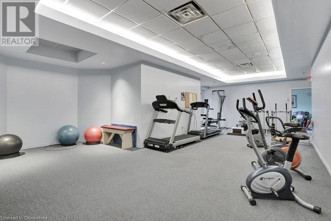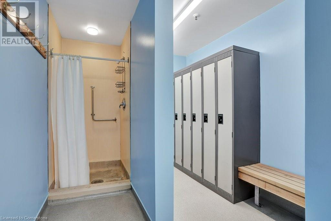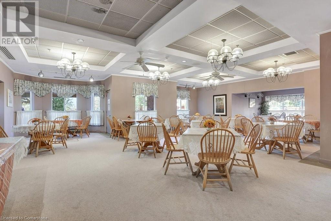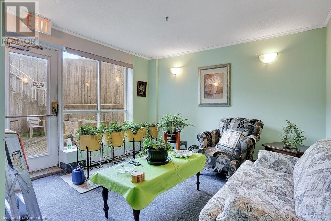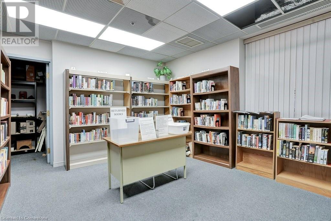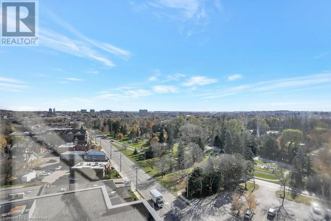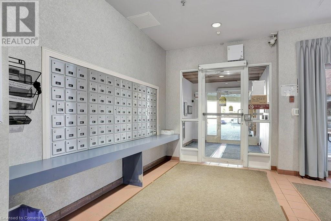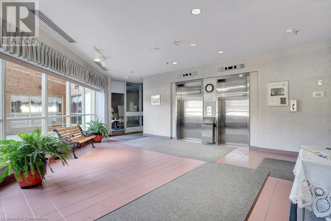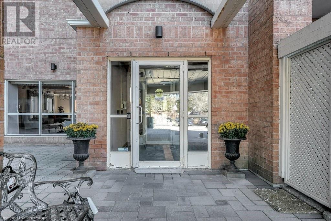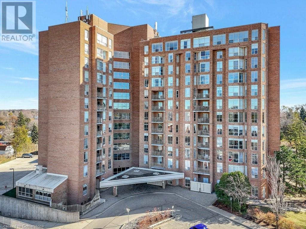1414 King Street E Unit# 1204 Kitchener, Ontario N2G 4T8
Like This Property?
3 Bedroom
1 Bathroom
1088.36 sqft
Central Air Conditioning
Forced Air
$469,900Maintenance,
$1,095.38 Monthly
Maintenance,
$1,095.38 MonthlyPENTHOUSE VIEWS and MAINTENANCE FREE LIVING await you in a perfect blend of luxury and convenience at Eastwood Condominiums. This spectacular top level unit, offers impressive panoramic views through floor to ceiling windows. Daylight streams into the space, which offers one of the largest floor plans in the building. This three bedroom, one bathroom unit has in suite laundry, a bright look-out kitchen with upgraded hardwood cabinetry, and a flexible layout to meet all your needs. The custom window coverings offer both privacy and elegance as you can't help feel swept away by the grand nature of the space. Truly a blank canvas that is move-in ready, this is a place to call home. Every aspect of both convenient and maintenance free living is met here - from the owned parking spot in a heated underground garage, a large owned storage locker in a secure space, condo fees that include utilities, to social events and amenities like bowling, shuffleboard, billiards, woodworking room, library, exercise classes, community dinners in the party room. Venture across the street to beautiful Rockway Gardens and enjoy the scenery, special events and food. Life here is to be enjoyed and experienced. Call to book your showing today. (id:8999)
Property Details
| MLS® Number | 40676473 |
| Property Type | Single Family |
| AmenitiesNearBy | Hospital, Park, Public Transit, Shopping |
| CommunityFeatures | High Traffic Area |
| EquipmentType | None |
| Features | No Pet Home, Automatic Garage Door Opener |
| ParkingSpaceTotal | 1 |
| RentalEquipmentType | None |
| StorageType | Locker |
| ViewType | City View |
Building
| BathroomTotal | 1 |
| BedroomsAboveGround | 3 |
| BedroomsTotal | 3 |
| Amenities | Exercise Centre, Party Room |
| Appliances | Dishwasher, Dryer, Refrigerator, Stove, Washer, Window Coverings |
| BasementType | None |
| ConstructionStyleAttachment | Attached |
| CoolingType | Central Air Conditioning |
| ExteriorFinish | Brick |
| Fixture | Ceiling Fans |
| FoundationType | Poured Concrete |
| HeatingType | Forced Air |
| StoriesTotal | 1 |
| SizeInterior | 1088.36 Sqft |
| Type | Apartment |
| UtilityWater | Municipal Water |
Parking
| Underground | |
| Covered | |
| Visitor Parking |
Land
| AccessType | Road Access, Highway Access, Highway Nearby |
| Acreage | No |
| LandAmenities | Hospital, Park, Public Transit, Shopping |
| Sewer | Municipal Sewage System |
| SizeTotalText | Unknown |
| ZoningDescription | C5 |
Rooms
| Level | Type | Length | Width | Dimensions |
|---|---|---|---|---|
| Main Level | Primary Bedroom | 19'3'' x 10'0'' | ||
| Main Level | Living Room | 13'0'' x 15'6'' | ||
| Main Level | Kitchen | 8'5'' x 8'4'' | ||
| Main Level | Foyer | 8'9'' x 9'8'' | ||
| Main Level | Dining Room | 7'0'' x 12'5'' | ||
| Main Level | Bedroom | 19'3'' x 10'1'' | ||
| Main Level | Bedroom | 11'9'' x 11'1'' | ||
| Main Level | 3pc Bathroom | 9'2'' x 5'1'' |
https://www.realtor.ca/real-estate/27648494/1414-king-street-e-unit-1204-kitchener

