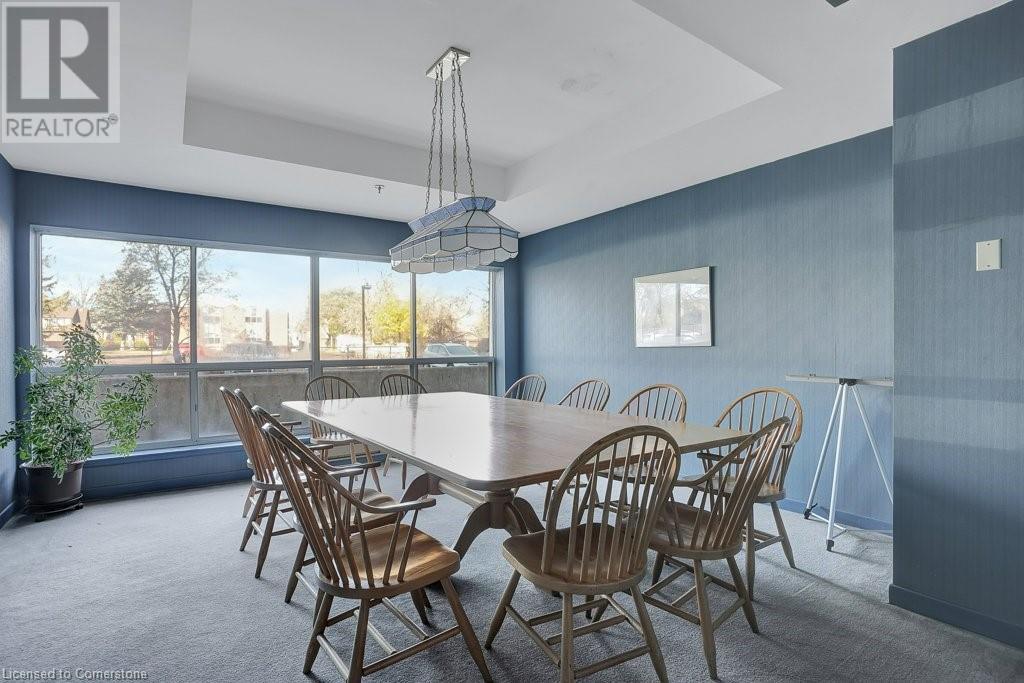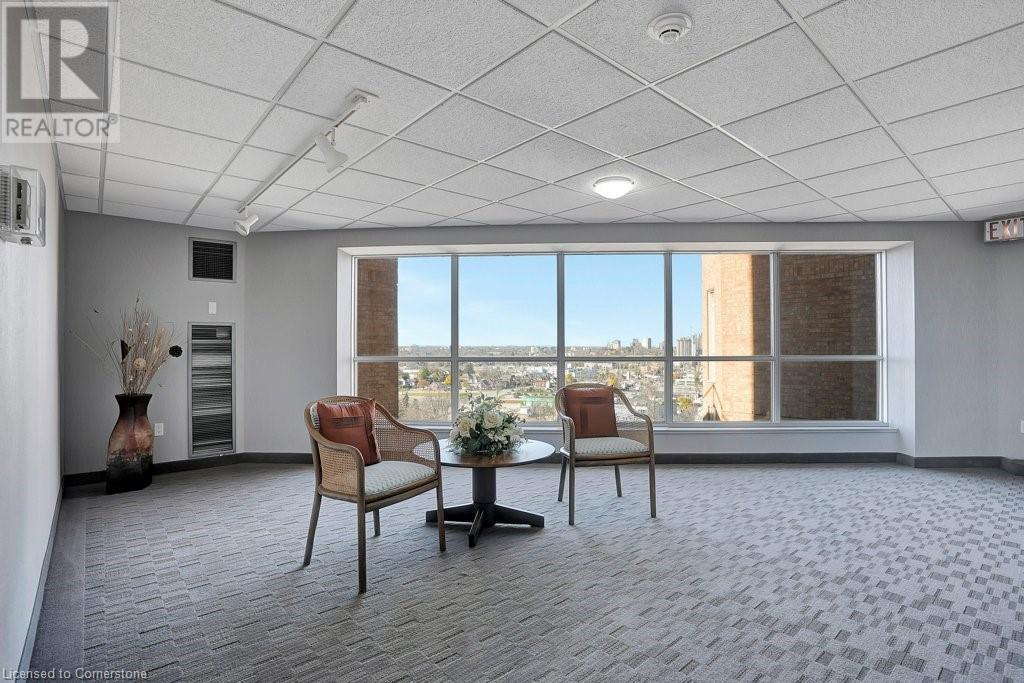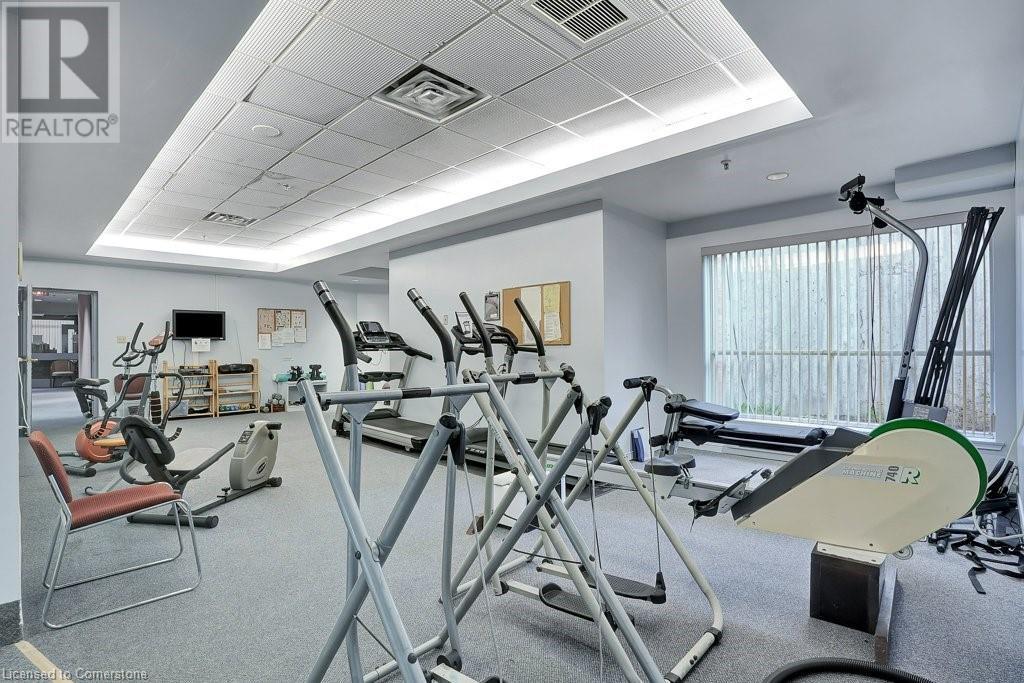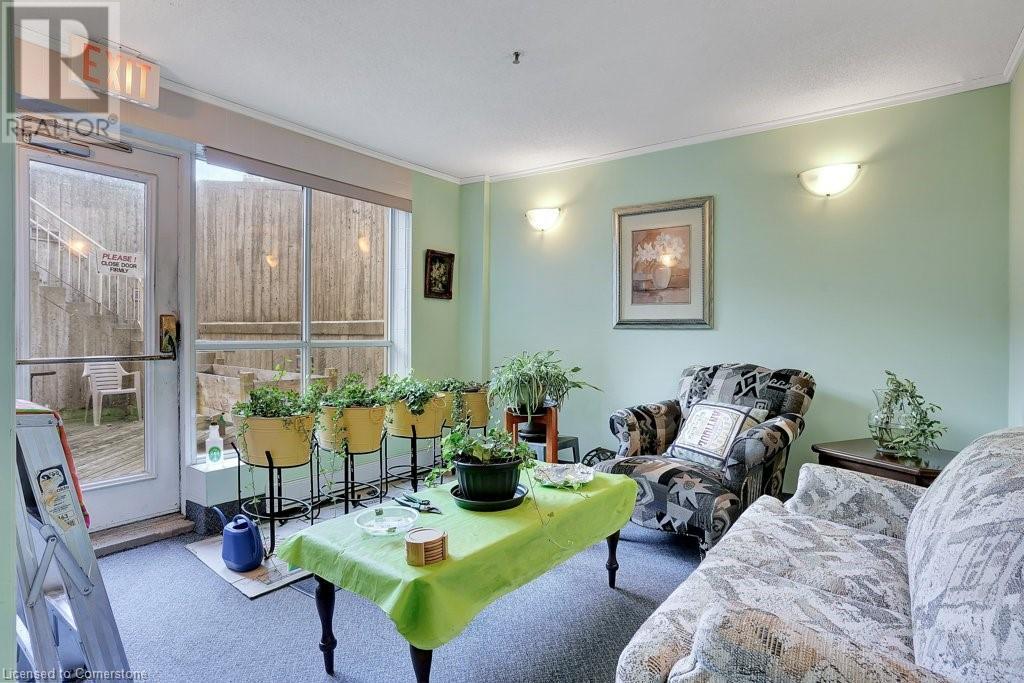1414 King Street E Unit# 1204 Kitchener, Ontario N2G 4T8
Like This Property?
3 Bedroom
1 Bathroom
1,088 ft2
Central Air Conditioning
Forced Air
$449,900Maintenance,
$1,095.38 Monthly
Maintenance,
$1,095.38 MonthlyRETIREMENT AT ITS FINEST - Enjoy the view from your penthouse suite and relax in the natural light streaming through the windows. Unit 1204 offers plenty of living space with room for guests, hobbies and cherished belongings. Life at Eastwood Condominiums is convenient, community oriented, and a blend of luxury and maintenance free living. This spectacular top level unit offers one of the largest floor plans in the building, in-suite laundry, a walk-in shower, and upgraded kitchen cabinets. With a flexible layout to meet all your needs, this space is truly a blank canvas that awaits your special touches. The custom window coverings offer both privacy and elegance as you can't help feel swept away by the grand nature of the floor to ceiling windows. The views are unmatched from any other unit in the building. An owned parking spot in a heated underground garage and a large owned storage locker in a secure space are all included. Ready to welcome you, this unit is move in ready! Condo fees include utilities, social events, and amenities like bowling, shuffleboard, billiards, woodworking room, library, exercise classes, access to the party room where you can seamlessly host family and friends. Perfectly situated, venture across the street to beautiful Rockway Gardens and enjoy the scenery, special events and food or head downtown Kitchener and appreciate the vibrancy of city living. There is something for everyone and it truly is the most impressive space to call home. Call to book your showing today. (id:8999)
Property Details
| MLS® Number | 40696540 |
| Property Type | Single Family |
| Amenities Near By | Hospital, Park, Public Transit, Shopping |
| Community Features | High Traffic Area |
| Equipment Type | None |
| Features | No Pet Home, Automatic Garage Door Opener |
| Parking Space Total | 1 |
| Rental Equipment Type | None |
| Storage Type | Locker |
| View Type | City View |
Building
| Bathroom Total | 1 |
| Bedrooms Above Ground | 3 |
| Bedrooms Total | 3 |
| Amenities | Exercise Centre, Party Room |
| Appliances | Dishwasher, Dryer, Refrigerator, Stove, Washer, Window Coverings |
| Basement Type | None |
| Construction Style Attachment | Attached |
| Cooling Type | Central Air Conditioning |
| Exterior Finish | Brick |
| Fixture | Ceiling Fans |
| Foundation Type | Poured Concrete |
| Heating Type | Forced Air |
| Stories Total | 1 |
| Size Interior | 1,088 Ft2 |
| Type | Apartment |
| Utility Water | Municipal Water |
Parking
| Underground | |
| Covered | |
| Visitor Parking |
Land
| Access Type | Road Access, Highway Access, Highway Nearby |
| Acreage | No |
| Land Amenities | Hospital, Park, Public Transit, Shopping |
| Sewer | Municipal Sewage System |
| Size Total Text | Unknown |
| Zoning Description | C5 |
Rooms
| Level | Type | Length | Width | Dimensions |
|---|---|---|---|---|
| Main Level | Primary Bedroom | 19'3'' x 10'0'' | ||
| Main Level | Living Room | 13'0'' x 15'6'' | ||
| Main Level | Kitchen | 8'5'' x 8'4'' | ||
| Main Level | Foyer | 8'9'' x 9'8'' | ||
| Main Level | Dining Room | 7'0'' x 12'5'' | ||
| Main Level | Bedroom | 19'3'' x 10'1'' | ||
| Main Level | Bedroom | 11'9'' x 11'1'' | ||
| Main Level | 3pc Bathroom | 9'2'' x 5'1'' |
https://www.realtor.ca/real-estate/27885622/1414-king-street-e-unit-1204-kitchener































































