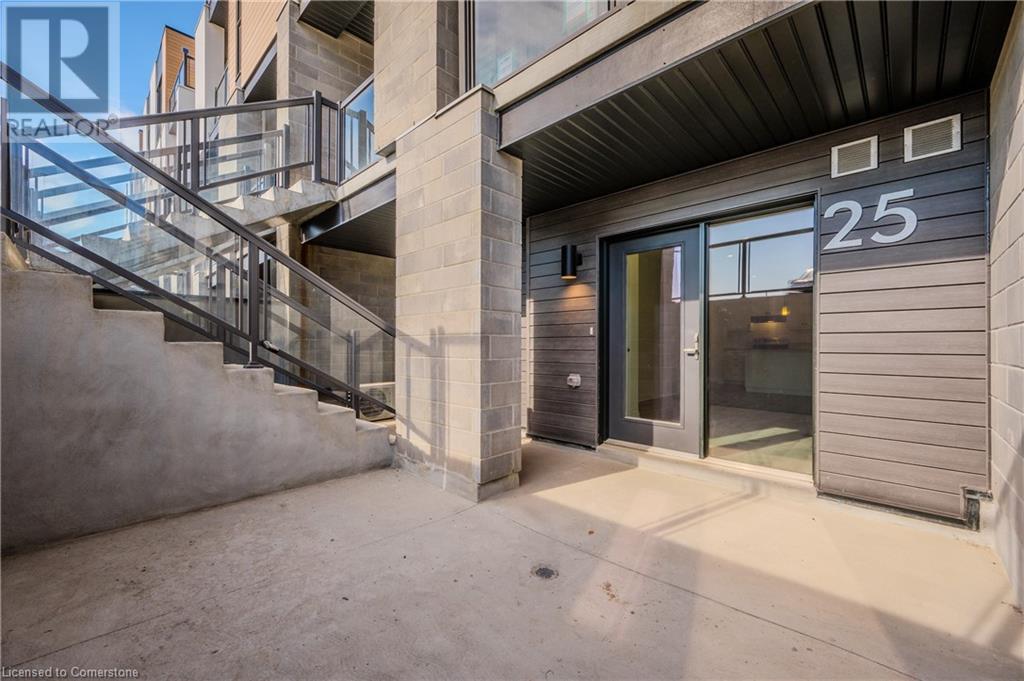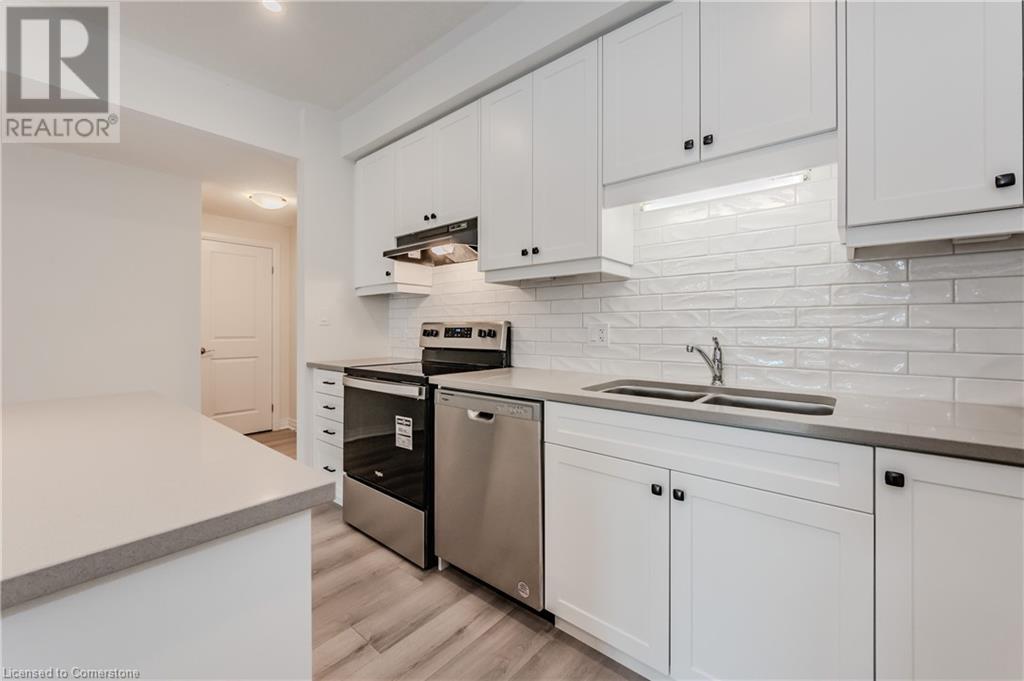142 Foamflower Place Unit# B025 Waterloo, Ontario N2V 0G9
Like This Property?
3 Bedroom
2 Bathroom
1090 sqft
Central Air Conditioning
Forced Air
$575,900Maintenance, Insurance, Common Area Maintenance
$268.86 Monthly
Maintenance, Insurance, Common Area Maintenance
$268.86 MonthlyWITH CURRENT PROMOTION, GET 1 YEAR FREE CONDO FEES plus ADDITIONAL YEAR OF FREE CONDO FEES or ADDITIONAL $5,000 OFF PRICE! The Dahlia now available in the highly popular Vista Hills Community! This spacious open concept condo features 3 bedrooms, 2 bathrooms and in suite laundry. The white kitchen is timeless and includes an island for more prep space - open to the great room and ideal for entertaining! The bright primary bedroom boasts a tranquil ensuite and walk in closet! The two additional bedrooms offer a great space for a growing family or an extra space for a home office. The very spacious patio offers a great outdoor space for dining alfresco and enjoying those warm summer evenings. All of the finishes in this unit were selected by the Activa Design Team - nothing left to do but move in and enjoy all that condo living has to offer! Condo fees include exterior maintenance and snow removal, as well as high speed internet. Great location close to Costco, wonderful walking trails and schools. Short drive to University of Waterloo, Wilfrid Laurier University and all amenities. List price reflects current Activa promotion on this project of $35,000 off price. (id:8999)
Property Details
| MLS® Number | 40663950 |
| Property Type | Single Family |
| AmenitiesNearBy | Playground, Public Transit |
| EquipmentType | Rental Water Softener, Water Heater |
| Features | Southern Exposure |
| ParkingSpaceTotal | 1 |
| RentalEquipmentType | Rental Water Softener, Water Heater |
Building
| BathroomTotal | 2 |
| BedroomsAboveGround | 3 |
| BedroomsTotal | 3 |
| Age | Under Construction |
| Appliances | Dishwasher, Dryer, Refrigerator, Stove, Washer |
| BasementType | None |
| ConstructionStyleAttachment | Attached |
| CoolingType | Central Air Conditioning |
| ExteriorFinish | Brick Veneer, Vinyl Siding |
| FoundationType | Poured Concrete |
| HeatingType | Forced Air |
| SizeInterior | 1090 Sqft |
| Type | Row / Townhouse |
| UtilityWater | Municipal Water |
Land
| Acreage | No |
| LandAmenities | Playground, Public Transit |
| Sewer | Municipal Sewage System |
| SizeTotalText | Unknown |
| ZoningDescription | R6-ft |
Rooms
| Level | Type | Length | Width | Dimensions |
|---|---|---|---|---|
| Main Level | Full Bathroom | Measurements not available | ||
| Main Level | Primary Bedroom | 11'3'' x 10'10'' | ||
| Main Level | Bedroom | 10'1'' x 9'6'' | ||
| Main Level | Laundry Room | Measurements not available | ||
| Main Level | 4pc Bathroom | Measurements not available | ||
| Main Level | Bedroom | 10'8'' x 9'5'' | ||
| Main Level | Kitchen | 12'6'' x 10'1'' | ||
| Main Level | Games Room | 12'8'' x 2'6'' |
https://www.realtor.ca/real-estate/27564271/142-foamflower-place-unit-b025-waterloo



































