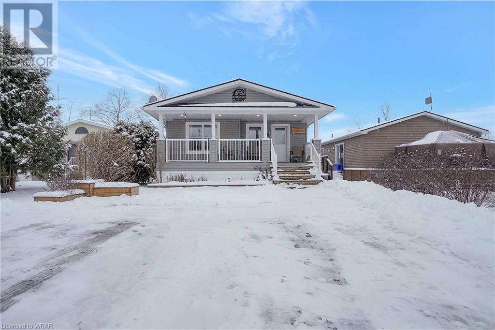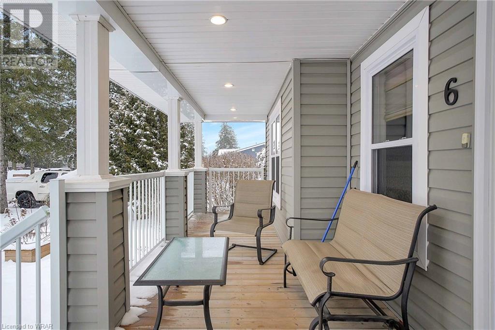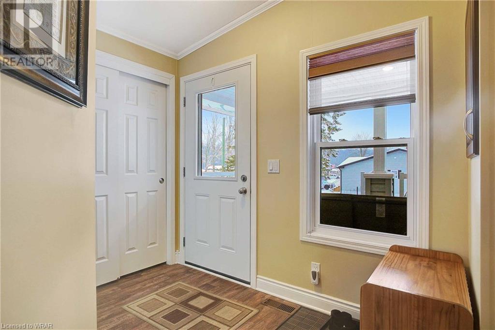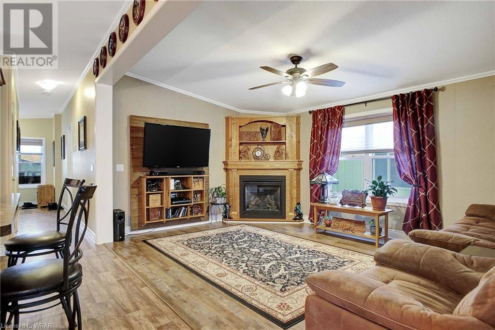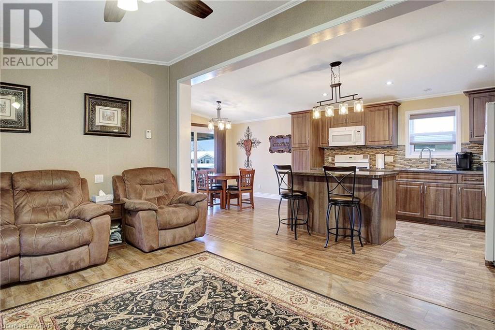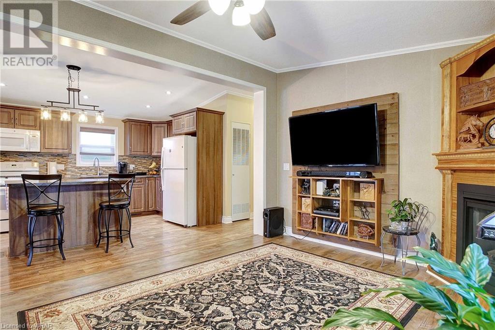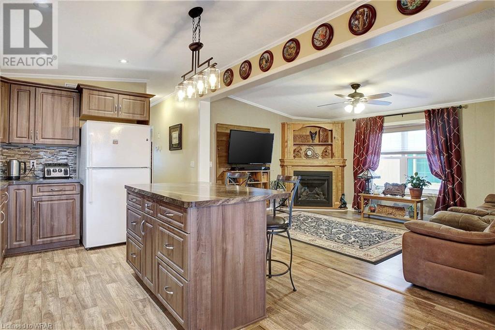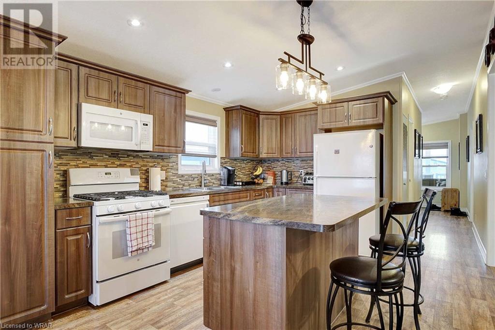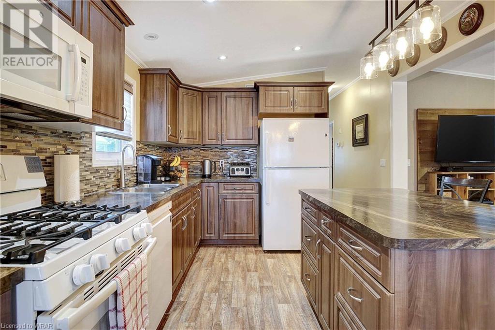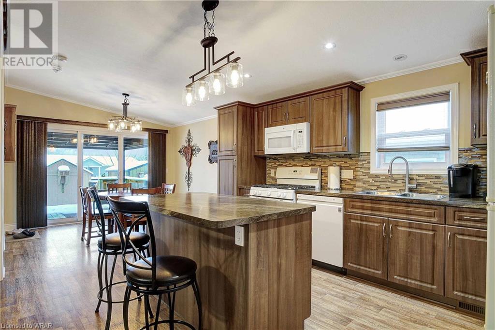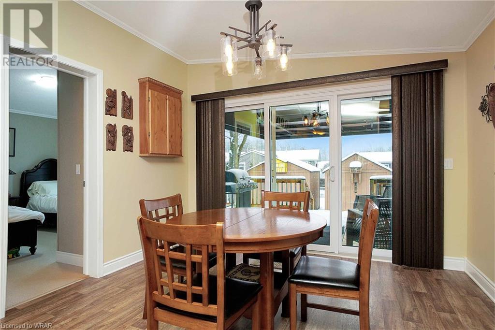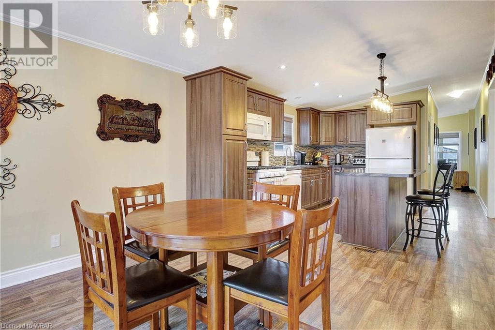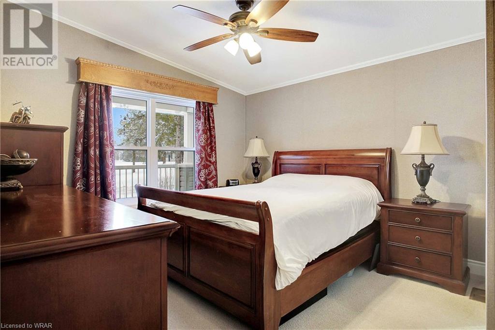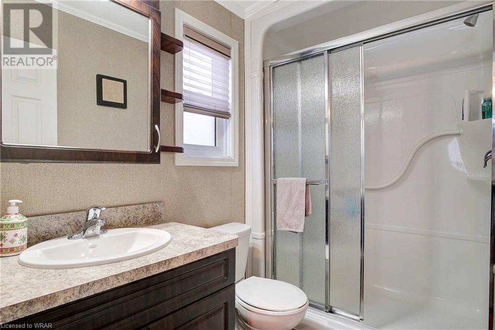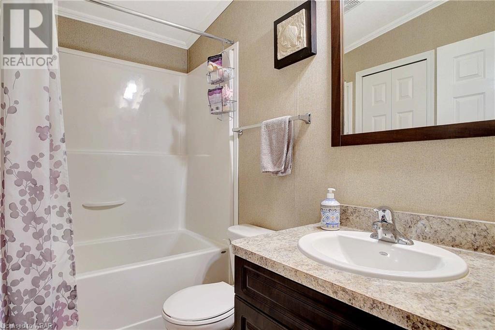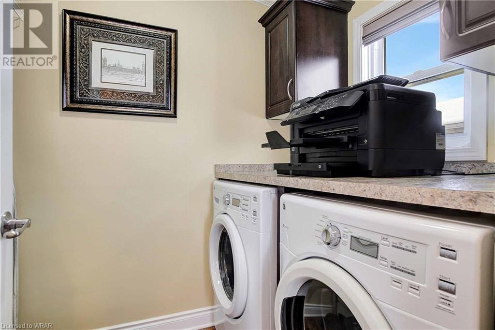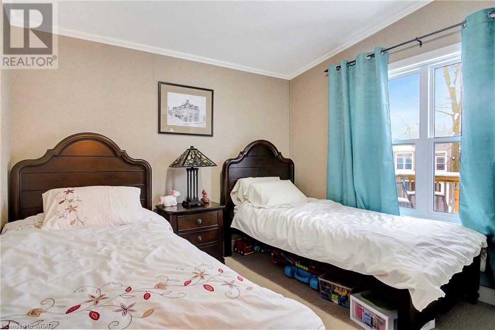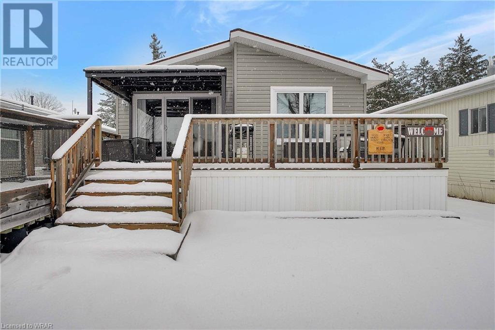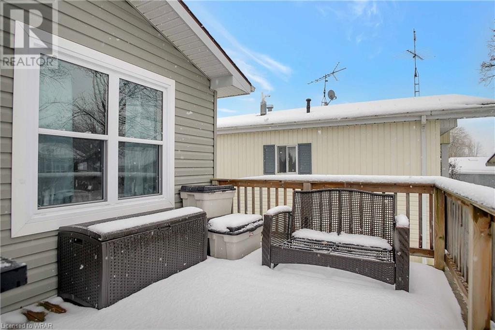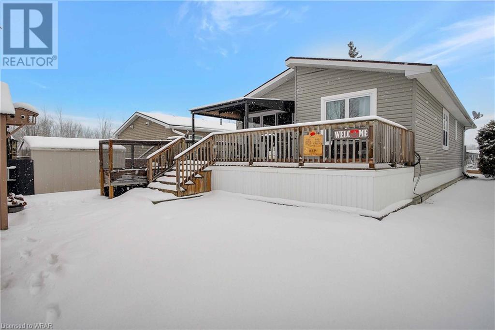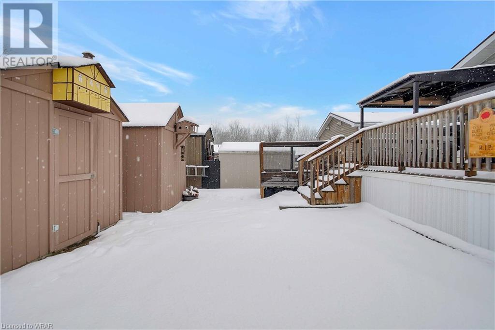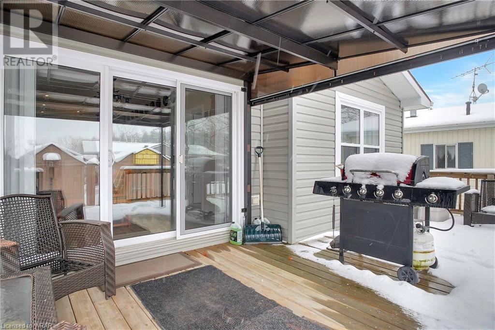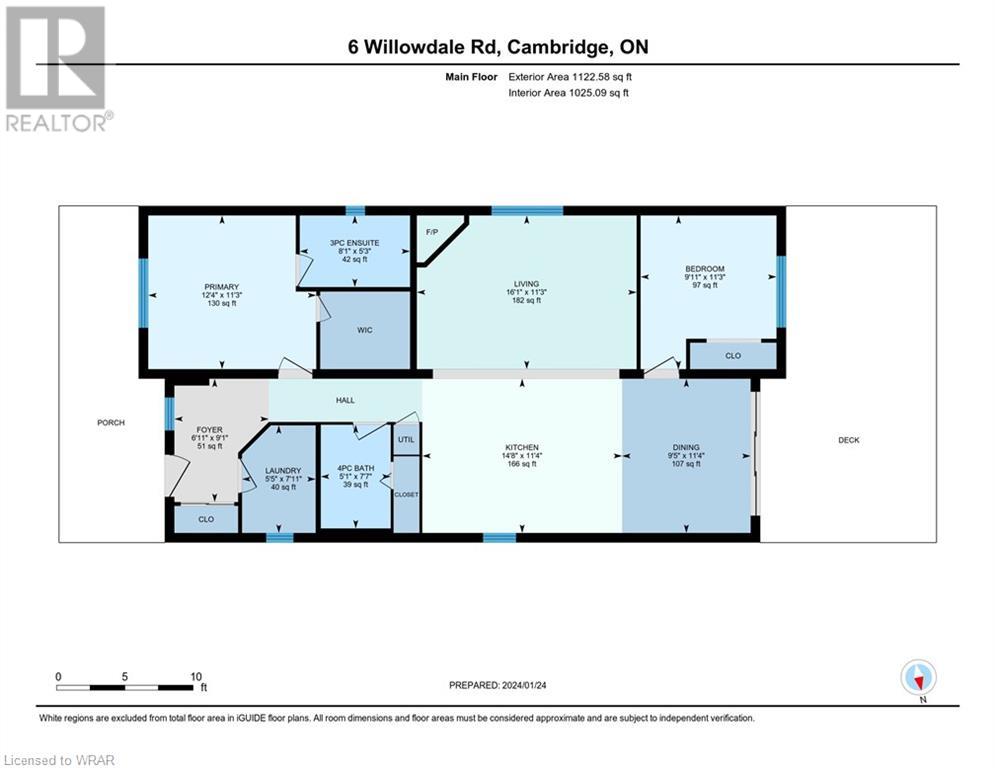2 Bedroom
2 Bathroom
1025
Bungalow
Central Air Conditioning
Forced Air
$570,000
Welcome to 6 Willowdale in the sought after community of John Bayus Park. This one owner modular home has been meticulously maintained. Built in 2015 this home offers a large kitchen, dining area with built in dishwasher, microwave, fridge, stove, and island providing loads of counter space. Bright open concept living room with gas fireplace leading to kitchen, built in mantel, slider off kitchen leads to large deck with gazebo perfect for entertaining. Second bedroom could make for a great office space, two (2) sheds, double car driveway, access to Community Centre, playground, ponds, pickleball court, and activities galore. Low lease fee makes for a great opportunity to own a home, and travel as well. (id:8999)
Property Details
|
MLS® Number
|
40547427 |
|
Property Type
|
Single Family |
|
Amenities Near By
|
Playground |
|
Communication Type
|
High Speed Internet |
|
Equipment Type
|
Propane Tank, Water Heater |
|
Features
|
Crushed Stone Driveway, Country Residential, Gazebo |
|
Parking Space Total
|
2 |
|
Rental Equipment Type
|
Propane Tank, Water Heater |
|
Structure
|
Shed, Tennis Court |
Building
|
Bathroom Total
|
2 |
|
Bedrooms Above Ground
|
2 |
|
Bedrooms Total
|
2 |
|
Appliances
|
Dishwasher, Dryer, Refrigerator, Stove, Water Softener, Washer, Microwave Built-in |
|
Architectural Style
|
Bungalow |
|
Basement Type
|
None |
|
Construction Style Attachment
|
Detached |
|
Cooling Type
|
Central Air Conditioning |
|
Exterior Finish
|
Vinyl Siding |
|
Fixture
|
Ceiling Fans |
|
Heating Fuel
|
Propane |
|
Heating Type
|
Forced Air |
|
Stories Total
|
1 |
|
Size Interior
|
1025 |
|
Type
|
Modular |
|
Utility Water
|
Community Water System, Co-operative Well |
Land
|
Acreage
|
No |
|
Land Amenities
|
Playground |
|
Size Total Text
|
Under 1/2 Acre |
|
Zoning Description
|
A1 |
Rooms
| Level |
Type |
Length |
Width |
Dimensions |
|
Main Level |
Laundry Room |
|
|
5'5'' x 7'11'' |
|
Main Level |
4pc Bathroom |
|
|
Measurements not available |
|
Main Level |
Bedroom |
|
|
9'11'' x 11'3'' |
|
Main Level |
3pc Bathroom |
|
|
8'1'' x 5'3'' |
|
Main Level |
Primary Bedroom |
|
|
12'4'' x 11'3'' |
|
Main Level |
Living Room |
|
|
16'1'' x 11'3'' |
|
Main Level |
Dining Room |
|
|
9'5'' x 11'4'' |
|
Main Level |
Kitchen |
|
|
14'8'' x 11'4'' |
|
Main Level |
Foyer |
|
|
9'1'' x 6'11'' |
Utilities
https://www.realtor.ca/real-estate/26565628/1429-sheffield-road-unit-6-willowdale-hamilton-twp

