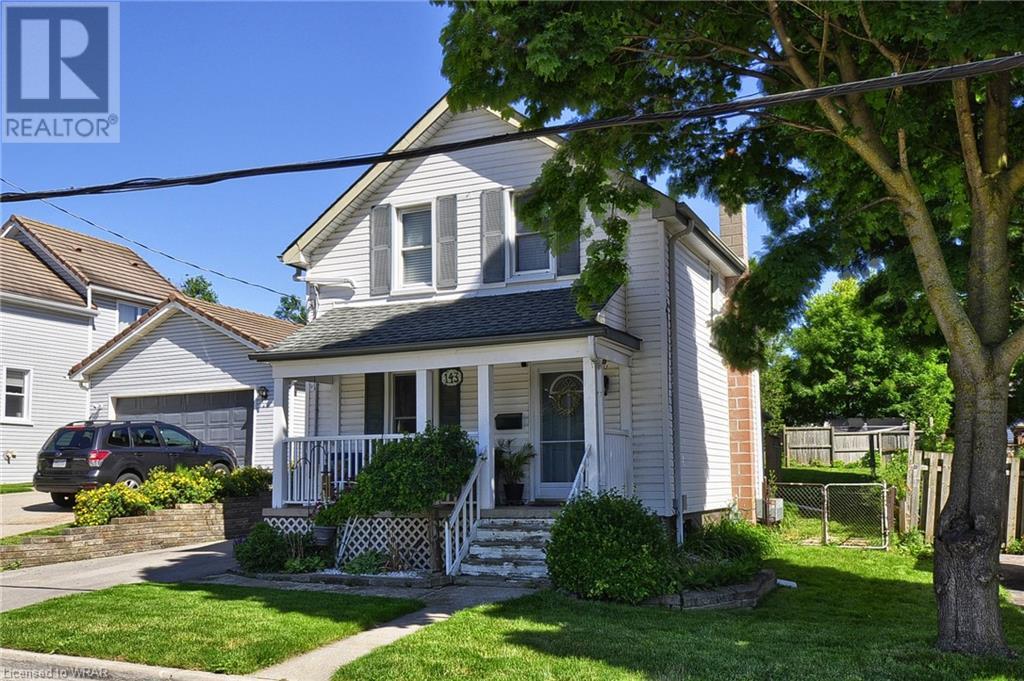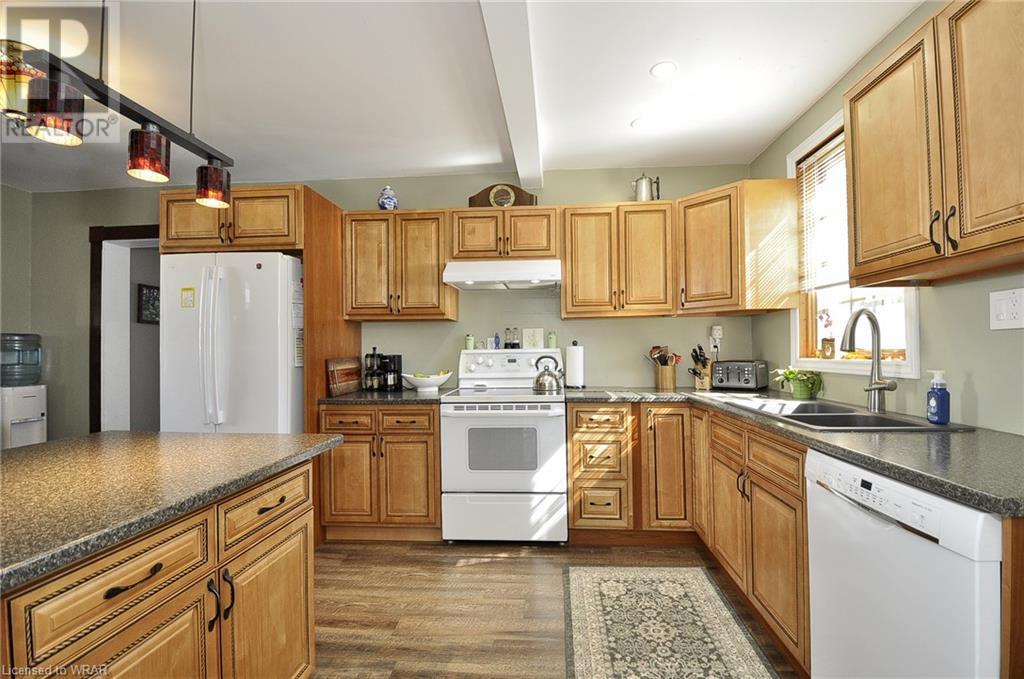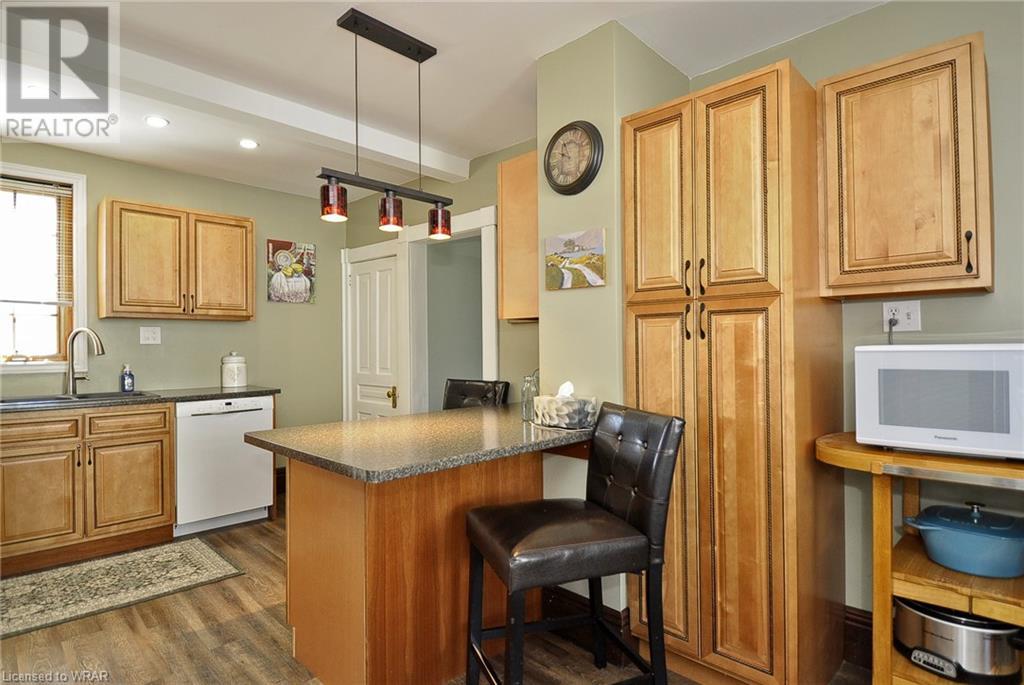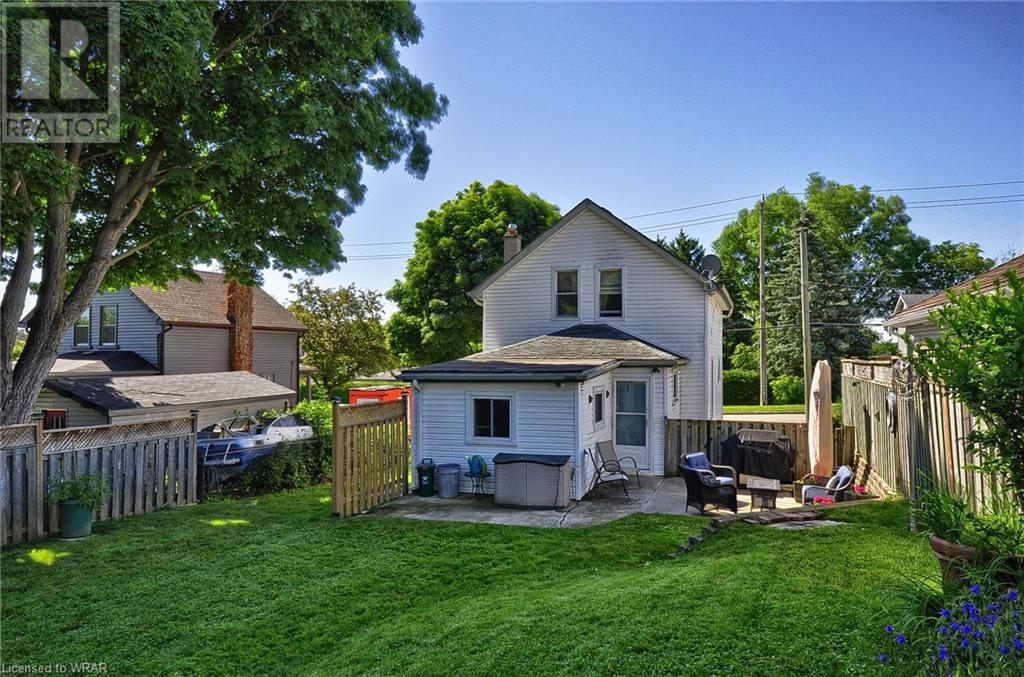143 Fisher Mills Road Cambridge, Ontario N3C 1E1
Like This Property?
3 Bedroom
1 Bathroom
1200 sqft
Central Air Conditioning
Forced Air
$599,900
This charming 1.5-story home in Hespeler offers a perfect blend of charm and character. Situated on a large, fully fenced yard, the property is conveniently located near schools, parks, downtown, and walking trails. It features three bedrooms and one bathroom, making it ideal for first-time homebuyers or those looking to downsize. The main floor is spacious and welcoming, providing plenty of room for comfortable living. The kitchen is generously sized with ample cabinet and counter space, making it perfect for meal preparation and family gatherings. Enjoy meals in a dedicated dining space. The family room offers a cozy atmosphere, perfect for relaxing with family and friends. The front porch is a delightful spot to sit out on summer evenings, adding to the home's charm. This home is perfectly suited for those starting out on their homeownership journey or anyone looking to downsize while still enjoying ample living space and a great location. (id:8999)
Open House
This property has open houses!
July
7
Sunday
Starts at:
2:00 pm
Ends at:4:00 pm
Property Details
| MLS® Number | 40604010 |
| Property Type | Single Family |
| Amenities Near By | Golf Nearby, Park, Playground, Public Transit, Schools, Shopping |
| Equipment Type | Water Heater |
| Parking Space Total | 2 |
| Rental Equipment Type | Water Heater |
Building
| Bathroom Total | 1 |
| Bedrooms Above Ground | 3 |
| Bedrooms Total | 3 |
| Appliances | Dishwasher, Dryer, Refrigerator, Stove, Water Softener, Washer |
| Basement Development | Unfinished |
| Basement Type | Partial (unfinished) |
| Construction Style Attachment | Detached |
| Cooling Type | Central Air Conditioning |
| Exterior Finish | Stone, Vinyl Siding |
| Foundation Type | Poured Concrete |
| Heating Fuel | Natural Gas |
| Heating Type | Forced Air |
| Stories Total | 2 |
| Size Interior | 1200 Sqft |
| Type | House |
| Utility Water | Municipal Water |
Land
| Access Type | Highway Nearby |
| Acreage | No |
| Land Amenities | Golf Nearby, Park, Playground, Public Transit, Schools, Shopping |
| Sewer | Municipal Sewage System |
| Size Depth | 121 Ft |
| Size Frontage | 42 Ft |
| Size Total Text | Under 1/2 Acre |
| Zoning Description | R5 |
Rooms
| Level | Type | Length | Width | Dimensions |
|---|---|---|---|---|
| Second Level | Bedroom | 9'2'' x 8'1'' | ||
| Second Level | Bedroom | 10'1'' x 9'4'' | ||
| Second Level | Primary Bedroom | 11'0'' x 9'3'' | ||
| Second Level | 4pc Bathroom | Measurements not available | ||
| Main Level | Family Room | 19'0'' x 14'3'' | ||
| Main Level | Dining Room | 10'1'' x 9'8'' | ||
| Main Level | Kitchen | 10'1'' x 10'8'' | ||
| Main Level | Living Room | 12'0'' x 11'5'' |
https://www.realtor.ca/real-estate/27055774/143-fisher-mills-road-cambridge









































