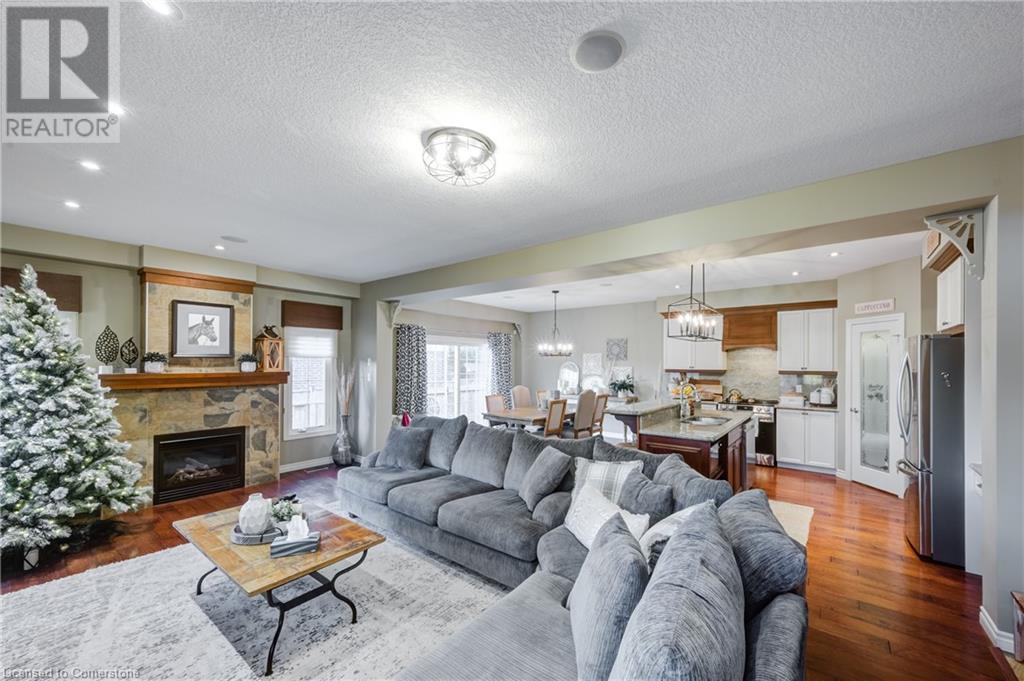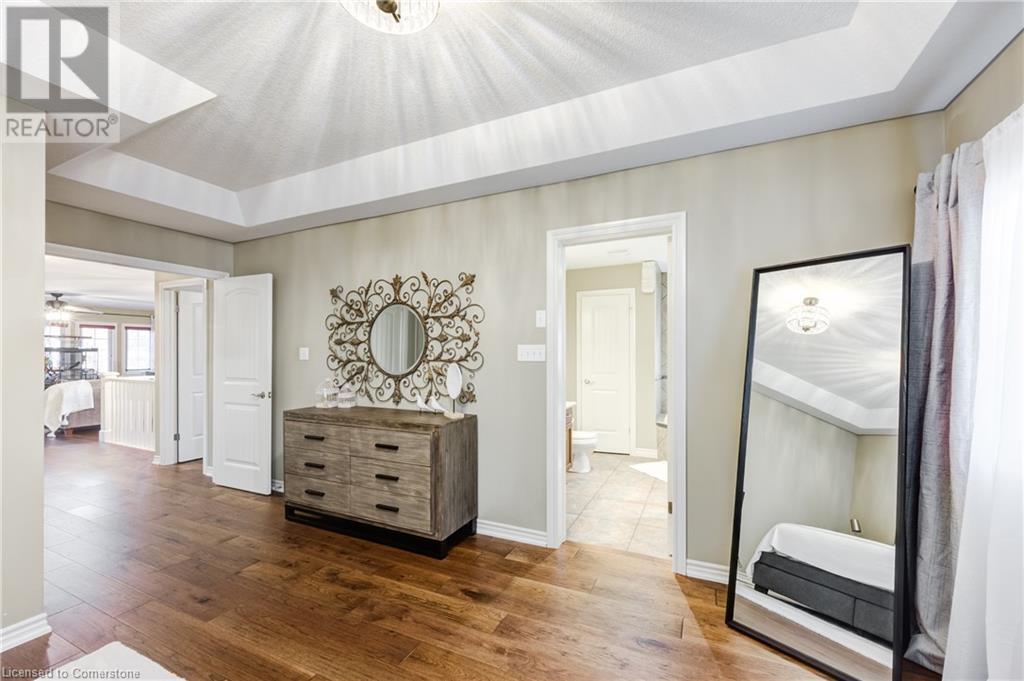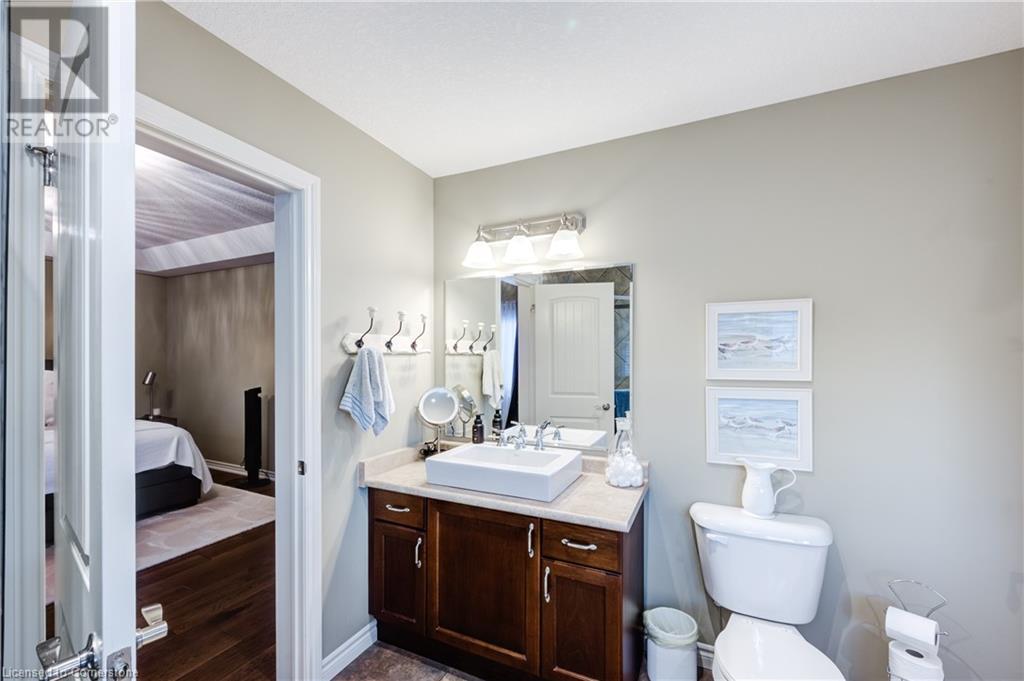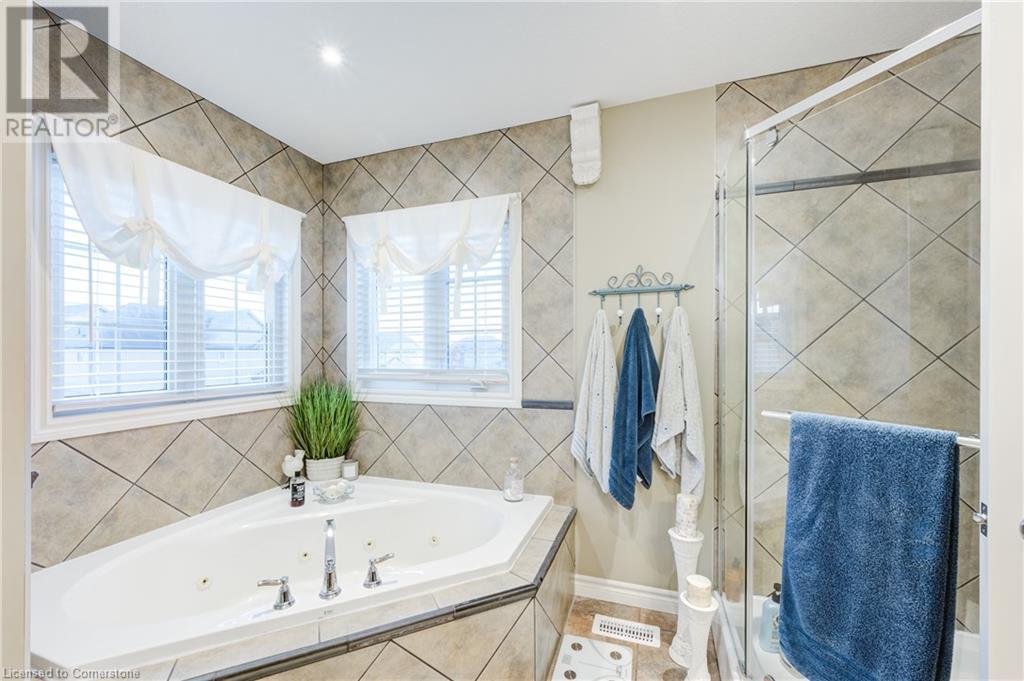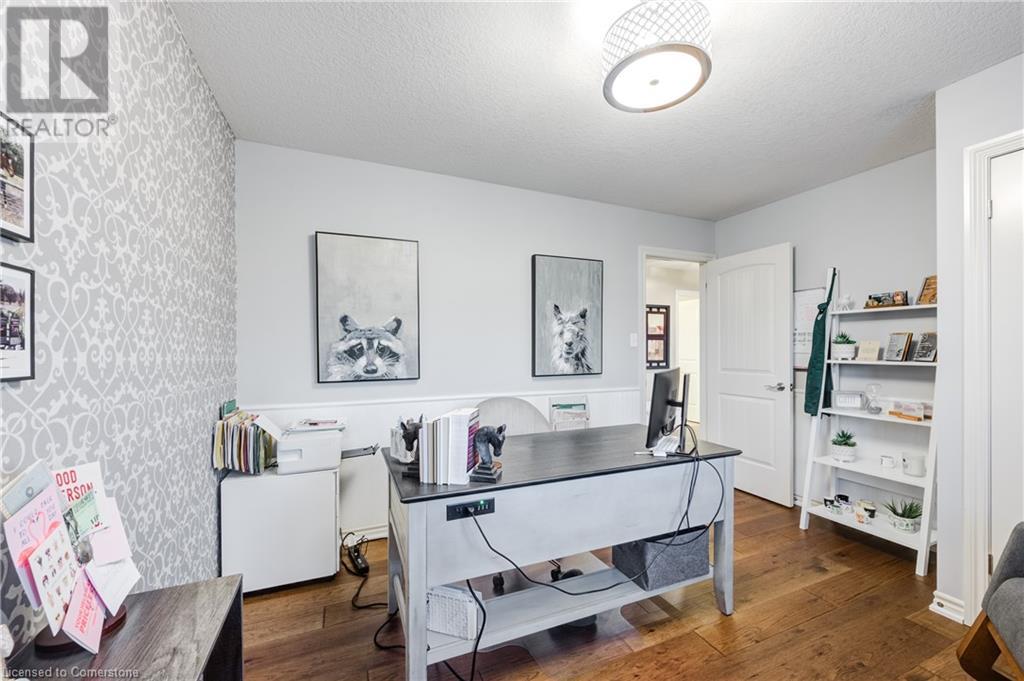3 Bedroom
4 Bathroom
2954 sqft
2 Level
Central Air Conditioning
Forced Air
Landscaped
$965,000
FORMER MODEL HOME WITH LONG LIST OF UPGRADED FEATURES AS WELL AS MANY RECENT TASTEFUL UPDATES! TRIPLE CAR GARAGE AND DRIVEWAY PARKING FOR AT LEAST THREE MORE VEHICLES! OPEN CONCEPT MAIN FLOOR WITH 9 FOOT CEILINGS, PANTRY, ISLAND, GAS FIREPLACE AND ENGINEERED HARDWOOD AS WELL AS AN 8 FOOT SLIDING DOOR TO PRIVATE FENCED YARD. UPSTAIRS HAS A BRIGHT FAMILY ROOM, THE LAUNDRY ROOM, 2 KIDS BEDROOMS AND A PRIVATE MAIN BEDROOM WITH DOUBLE DOORS, WALK IN CLOSET, TRAYED CEILING AND OPULENT ENSUITE WITH GLASS SHOWER AND SEPARATE TUB. LARGE FINISHED BASEMENT WITH GOOD SIZES WINDOWS, AND A 3 PIECE BATH. NEWER QUALITY APPLIANCES, NEW HARDWOOD ON UPPER LEVEL, ALL NEW LIGHT FIXTURES. GREAT AMOUNT OF LIVING SPACE IN A FAMILY ORIENTED NEIGHBOURHOOD! (id:8999)
Property Details
|
MLS® Number
|
40681103 |
|
Property Type
|
Single Family |
|
AmenitiesNearBy
|
Place Of Worship, Playground, Public Transit |
|
CommunicationType
|
High Speed Internet |
|
EquipmentType
|
Rental Water Softener, Water Heater |
|
Features
|
Corner Site, Paved Driveway, Sump Pump, Automatic Garage Door Opener |
|
ParkingSpaceTotal
|
6 |
|
RentalEquipmentType
|
Rental Water Softener, Water Heater |
|
Structure
|
Shed |
Building
|
BathroomTotal
|
4 |
|
BedroomsAboveGround
|
3 |
|
BedroomsTotal
|
3 |
|
Appliances
|
Dishwasher, Dryer, Refrigerator, Stove, Water Softener, Washer, Garage Door Opener |
|
ArchitecturalStyle
|
2 Level |
|
BasementDevelopment
|
Finished |
|
BasementType
|
Full (finished) |
|
ConstructedDate
|
2009 |
|
ConstructionStyleAttachment
|
Detached |
|
CoolingType
|
Central Air Conditioning |
|
ExteriorFinish
|
Brick, Vinyl Siding |
|
FoundationType
|
Poured Concrete |
|
HalfBathTotal
|
1 |
|
HeatingFuel
|
Natural Gas |
|
HeatingType
|
Forced Air |
|
StoriesTotal
|
2 |
|
SizeInterior
|
2954 Sqft |
|
Type
|
House |
|
UtilityWater
|
Municipal Water |
Parking
Land
|
AccessType
|
Road Access |
|
Acreage
|
No |
|
LandAmenities
|
Place Of Worship, Playground, Public Transit |
|
LandscapeFeatures
|
Landscaped |
|
Sewer
|
Municipal Sewage System |
|
SizeDepth
|
110 Ft |
|
SizeFrontage
|
58 Ft |
|
SizeTotal
|
0|under 1/2 Acre |
|
SizeTotalText
|
0|under 1/2 Acre |
|
ZoningDescription
|
Z2b |
Rooms
| Level |
Type |
Length |
Width |
Dimensions |
|
Second Level |
4pc Bathroom |
|
|
9'10'' x 4'11'' |
|
Second Level |
4pc Bathroom |
|
|
10'7'' x 9'2'' |
|
Second Level |
Bedroom |
|
|
10'11'' x 12'5'' |
|
Second Level |
Bedroom |
|
|
9'10'' x 13'3'' |
|
Second Level |
Family Room |
|
|
17'1'' x 16'10'' |
|
Second Level |
Laundry Room |
|
|
9'9'' x 5'11'' |
|
Second Level |
Primary Bedroom |
|
|
16'0'' x 17'10'' |
|
Basement |
Utility Room |
|
|
13'10'' x 6'9'' |
|
Basement |
Recreation Room |
|
|
25'10'' x 24'4'' |
|
Basement |
3pc Bathroom |
|
|
4'11'' x 8'9'' |
|
Main Level |
2pc Bathroom |
|
|
5'8'' x 5'1'' |
|
Main Level |
Dining Room |
|
|
13'2'' x 11'11'' |
|
Main Level |
Foyer |
|
|
9'5'' x 6'0'' |
|
Main Level |
Kitchen |
|
|
13'3'' x 12'6'' |
|
Main Level |
Living Room |
|
|
12'7'' x 22'2'' |
|
Main Level |
Office |
|
|
11'2'' x 11'10'' |
Utilities
|
Cable
|
Available |
|
Electricity
|
Available |
|
Natural Gas
|
Available |
|
Telephone
|
Available |
https://www.realtor.ca/real-estate/27688099/144-catherine-street-new-hamburg











